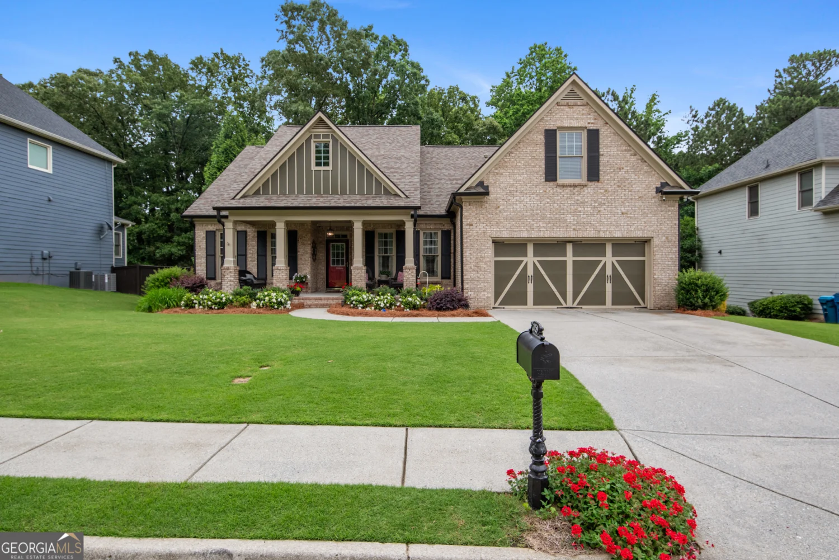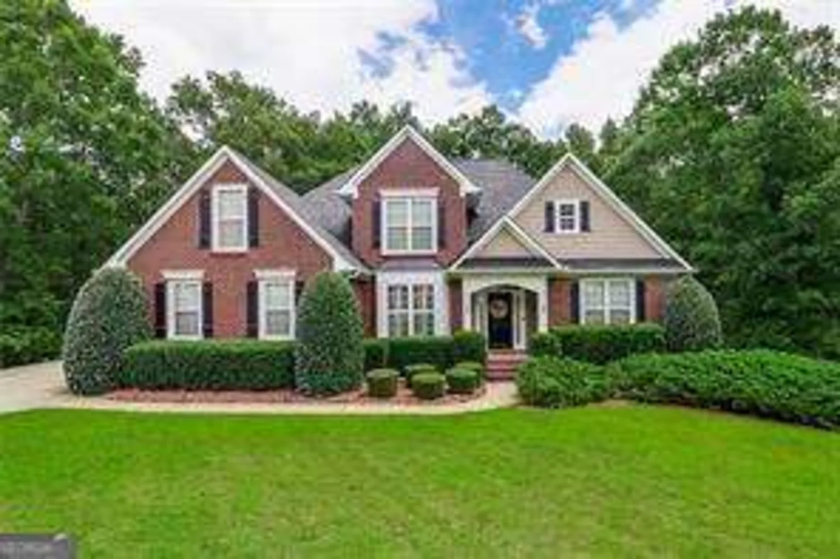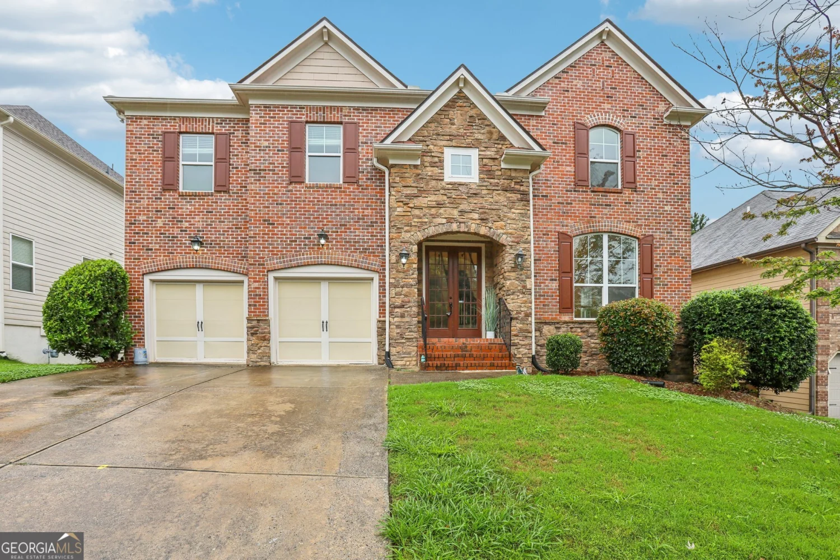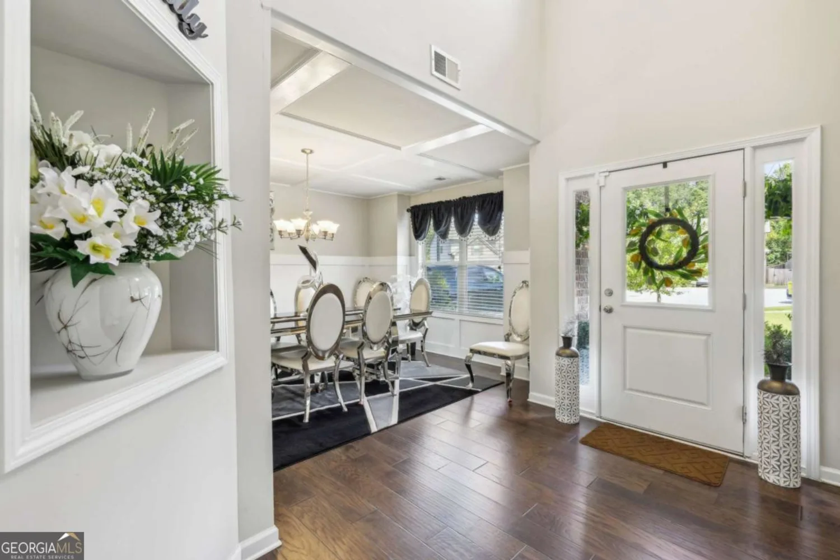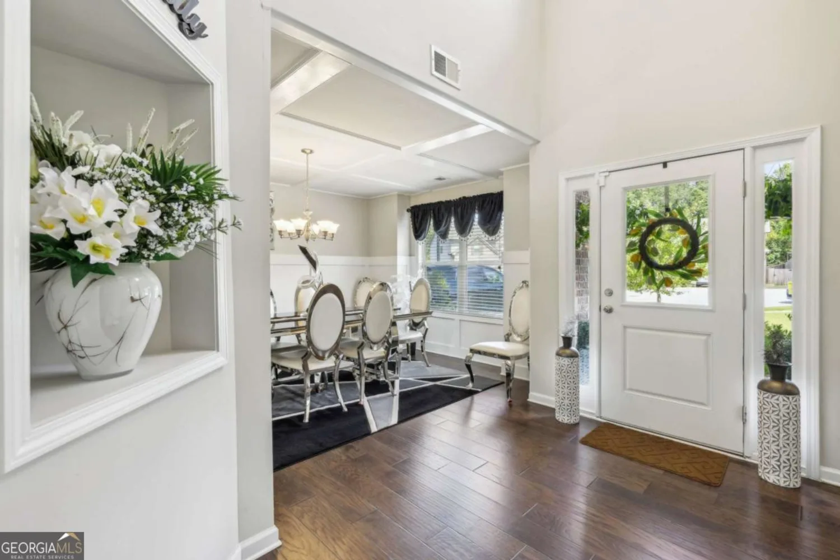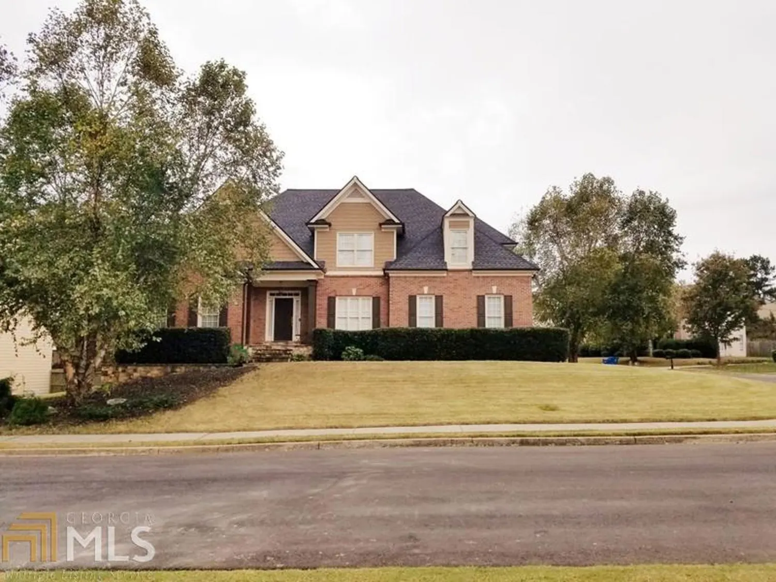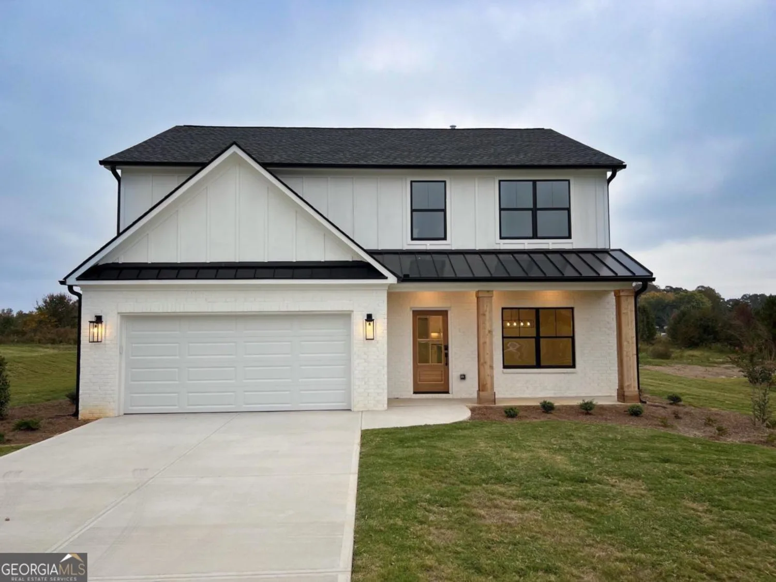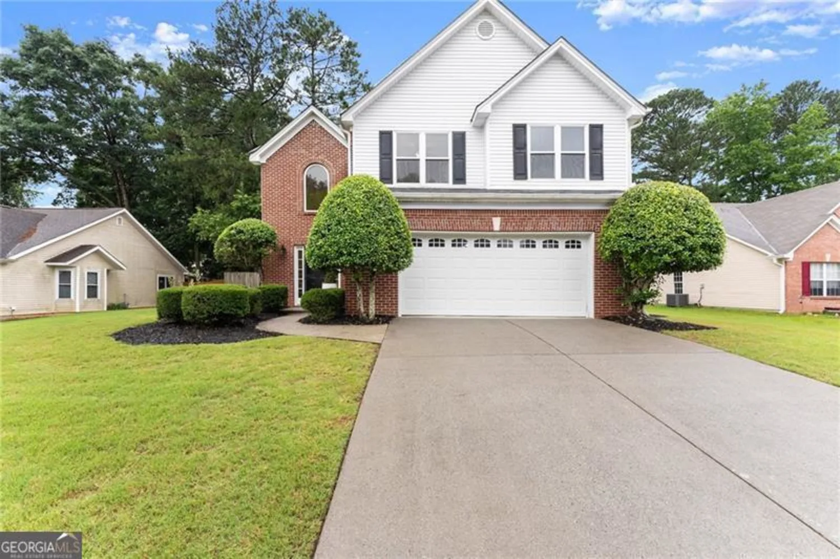3069 shirecrest laneDacula, GA 30019
3069 shirecrest laneDacula, GA 30019
Description
Welcome to 3069 Shirecrest Lane, a stunning newly constructed residence showcasing the thoughtfully designed Kirkwood floor plan. This home has been upgraded with sleek LVP flooring throughout, creating a modern, carpet-free living space. This spacious home is perfect for modern living, combining comfort, style, and in a prime Dacula location minutes away from shopping and eateries. This homes key features include an open-concept layout with a cozy living room area adjacent to a modern kitchen, complete with a large island, ideal for entertaining and everyday meals. The main level guest suite is perfect for visitors or multi-generational living. In the oversized primary suite, you will find a luxurious en suite bath with a soaking tub with double vanities, and walk-in closet. Three additional can be found upstairs for the entire family, including one with its own private bath featuring a walk-in shower. The conveniently located laundry room can be found upstairs equipped with a utility sink making chores a breeze. This homes premium upgrades includes, an additional bedroom and full bath on main, custom blinds, brand new appliances, and LVP flooring throughout the entire home. With no carpet in sight, trapped allergens and carpet stains are worries of the past. This home is ideal for busy households or anyone looking for a low-maintenance, hygienic living space. Located in a thriving community, near top-rated schools, parks, shopping, and dining. The owner spared no expense in creating this modern, sleek home so don't miss the opportunity to own a meticulously designed property in Dacula, GA. Schedule your tour today! Pictures were taken before the flooring upgrade completed on (3/8/25).
Property Details for 3069 Shirecrest Lane
- Subdivision ComplexBailey Fence
- Architectural StyleBrick Front, Traditional
- Num Of Parking Spaces4
- Parking FeaturesGarage
- Property AttachedYes
LISTING UPDATED:
- StatusClosed
- MLS #10435469
- Days on Site68
- HOA Fees$995 / month
- MLS TypeResidential
- Year Built2024
- Lot Size0.17 Acres
- CountryGwinnett
LISTING UPDATED:
- StatusClosed
- MLS #10435469
- Days on Site68
- HOA Fees$995 / month
- MLS TypeResidential
- Year Built2024
- Lot Size0.17 Acres
- CountryGwinnett
Building Information for 3069 Shirecrest Lane
- StoriesTwo
- Year Built2024
- Lot Size0.1700 Acres
Payment Calculator
Term
Interest
Home Price
Down Payment
The Payment Calculator is for illustrative purposes only. Read More
Property Information for 3069 Shirecrest Lane
Summary
Location and General Information
- Community Features: Pool, Sidewalks, Street Lights, Walk To Schools, Near Shopping
- Directions: New Community, Please GPS to model home at 3107 Bailey Road, Dacula, GA 30019
- View: City
- Coordinates: 34.01683,-83.889958
School Information
- Elementary School: Dacula
- Middle School: Dacula
- High School: Dacula
Taxes and HOA Information
- Parcel Number: 0.0
- Association Fee Includes: Other
Virtual Tour
Parking
- Open Parking: No
Interior and Exterior Features
Interior Features
- Cooling: Ceiling Fan(s), Central Air, Zoned
- Heating: Forced Air, Heat Pump, Natural Gas, Zoned
- Appliances: Gas Water Heater, Refrigerator, Washer
- Basement: None
- Fireplace Features: Family Room, Gas Log
- Flooring: Carpet, Tile
- Interior Features: Double Vanity, High Ceilings, Tray Ceiling(s), Walk-In Closet(s)
- Levels/Stories: Two
- Kitchen Features: Breakfast Area, Kitchen Island, Solid Surface Counters, Walk-in Pantry
- Foundation: Slab
- Main Bedrooms: 1
- Bathrooms Total Integer: 4
- Main Full Baths: 1
- Bathrooms Total Decimal: 4
Exterior Features
- Construction Materials: Concrete
- Patio And Porch Features: Patio
- Roof Type: Composition
- Security Features: Carbon Monoxide Detector(s), Smoke Detector(s)
- Laundry Features: Upper Level
- Pool Private: No
Property
Utilities
- Sewer: Public Sewer
- Utilities: Natural Gas Available, Sewer Available, Underground Utilities
- Water Source: Public
- Electric: 220 Volts
Property and Assessments
- Home Warranty: Yes
- Property Condition: New Construction
Green Features
Lot Information
- Above Grade Finished Area: 2498
- Common Walls: No Common Walls
- Lot Features: Level, Private
Multi Family
- Number of Units To Be Built: Square Feet
Rental
Rent Information
- Land Lease: Yes
Public Records for 3069 Shirecrest Lane
Home Facts
- Beds5
- Baths4
- Total Finished SqFt2,498 SqFt
- Above Grade Finished2,498 SqFt
- StoriesTwo
- Lot Size0.1700 Acres
- StyleSingle Family Residence
- Year Built2024
- APN0.0
- CountyGwinnett
- Fireplaces1



