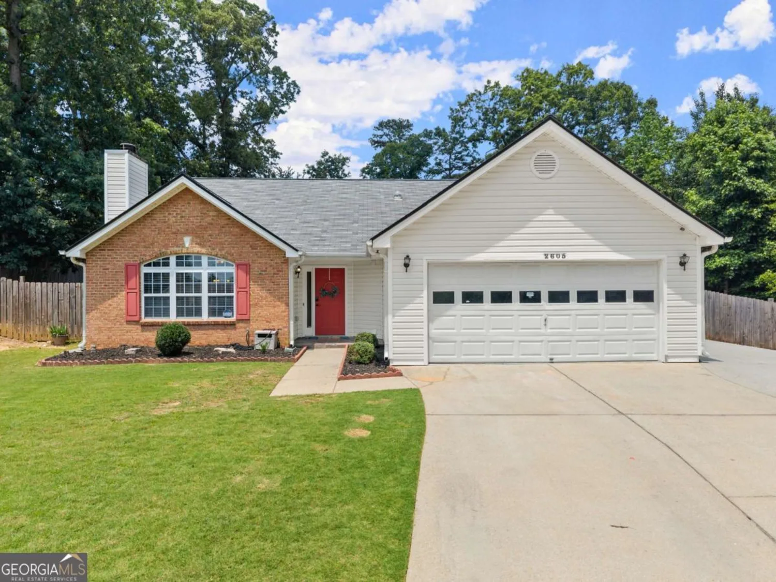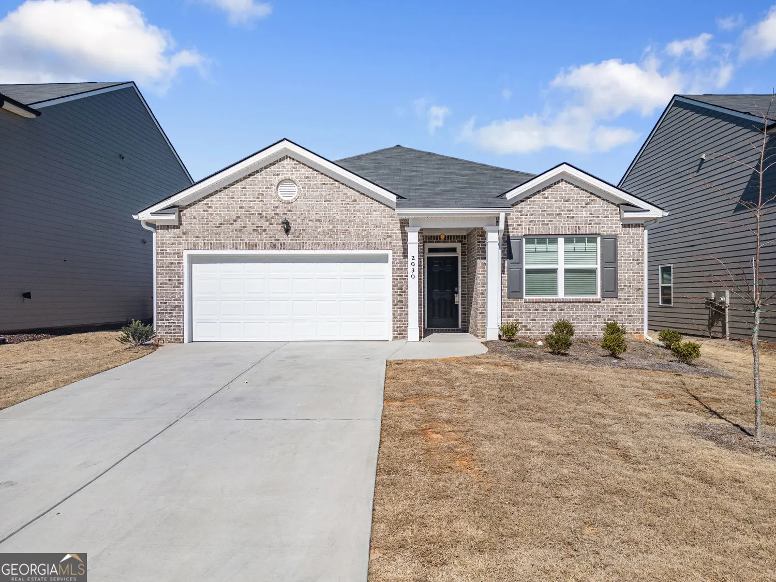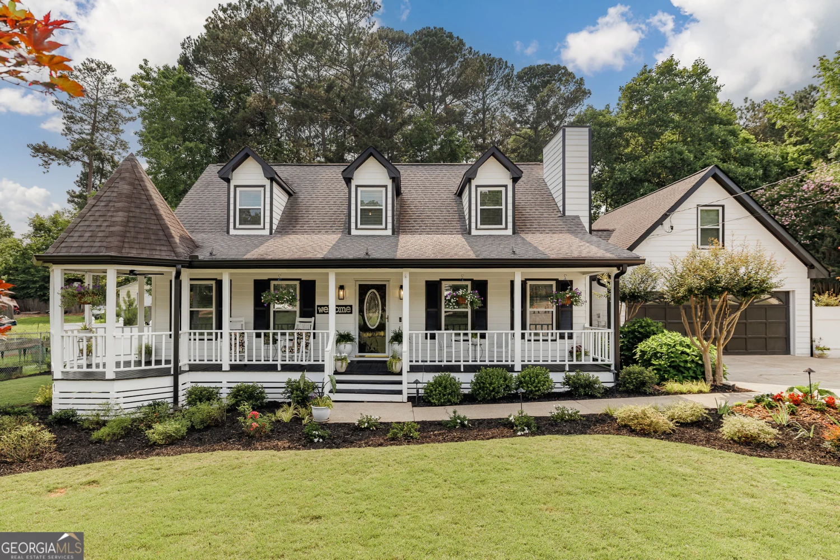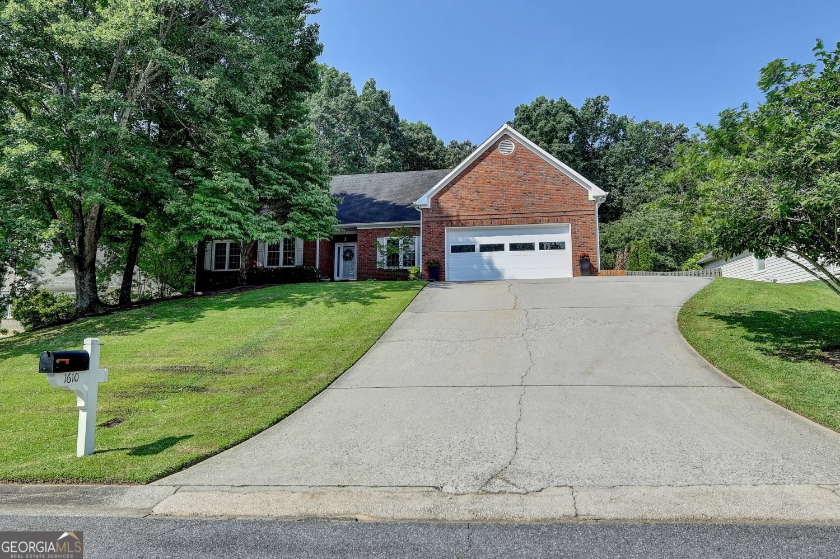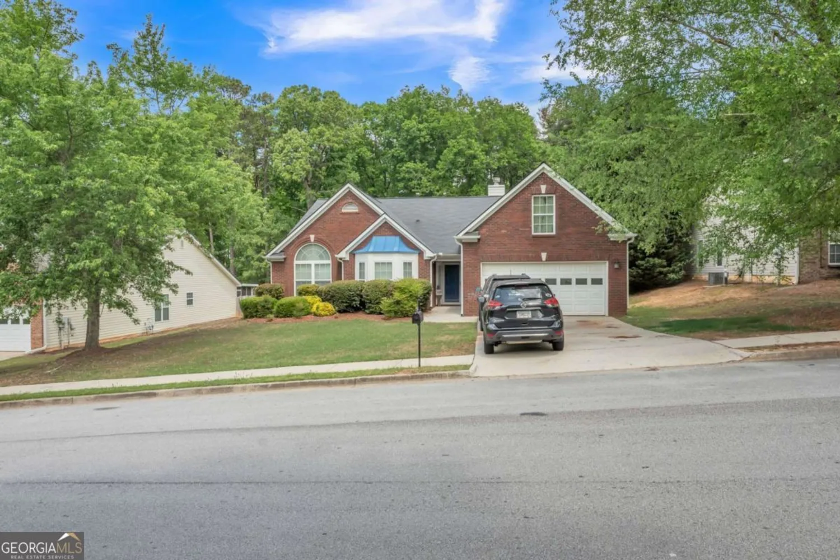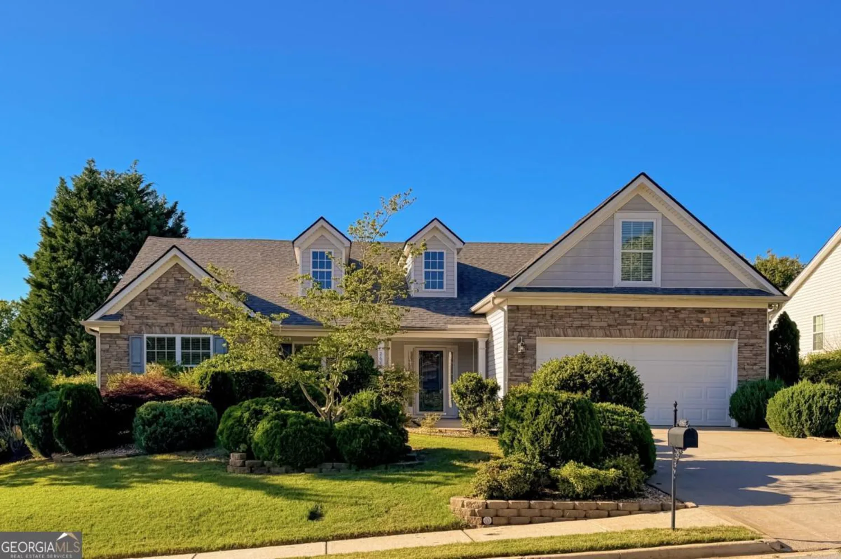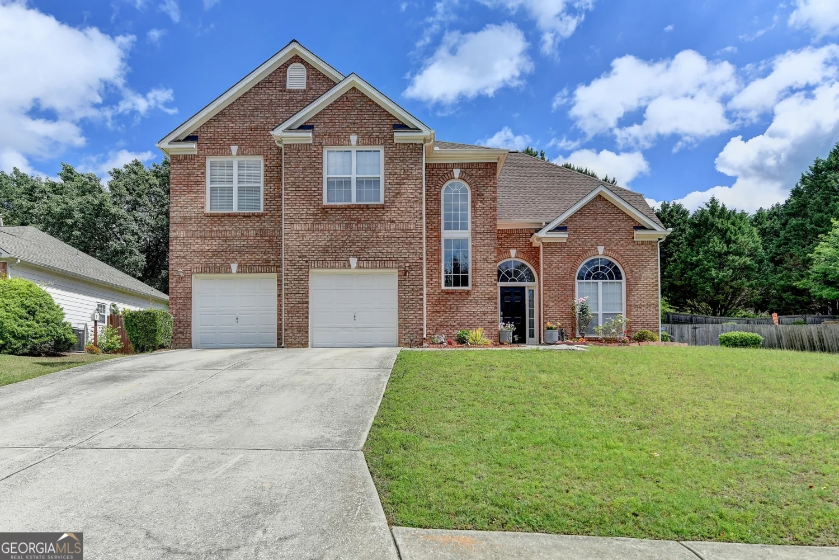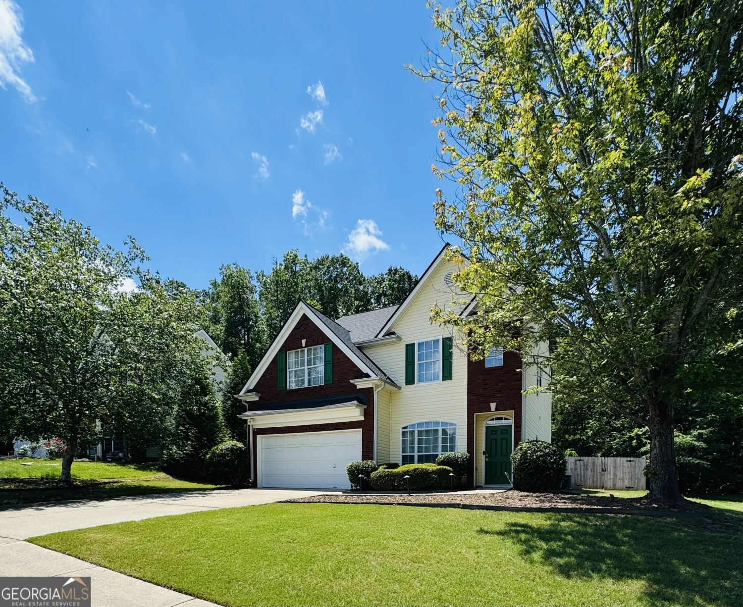1980 heatherton roadDacula, GA 30019
1980 heatherton roadDacula, GA 30019
Description
Welcome to this beautifully maintained 3-bedroom, 2.5-bath home featuring a bright, open layout and thoughtful details throughout. The kitchen offers white cabinets, stone countertops, a pantry, and a view to the family room-perfect for entertaining. Enjoy hardwood floors, a cozy fireplace in the family room, and a separate dining room for formal gatherings. The spacious master bath includes a double vanity and a separate tub and shower. Outside, you'll find a private fenced backyard, a level driveway, and a patio ideal for relaxing. This home also includes a 2-car garage. Don't miss out on the opportunity to make this beautiful home yours!
Property Details for 1980 Heatherton Road
- Subdivision ComplexCharleston Walk
- Architectural StyleBrick Front, Traditional
- Num Of Parking Spaces2
- Parking FeaturesAttached, Garage, Garage Door Opener
- Property AttachedYes
LISTING UPDATED:
- StatusActive
- MLS #10534701
- Days on Site1
- Taxes$5,591 / year
- MLS TypeResidential
- Year Built1997
- Lot Size0.24 Acres
- CountryGwinnett
LISTING UPDATED:
- StatusActive
- MLS #10534701
- Days on Site1
- Taxes$5,591 / year
- MLS TypeResidential
- Year Built1997
- Lot Size0.24 Acres
- CountryGwinnett
Building Information for 1980 Heatherton Road
- StoriesTwo
- Year Built1997
- Lot Size0.2400 Acres
Payment Calculator
Term
Interest
Home Price
Down Payment
The Payment Calculator is for illustrative purposes only. Read More
Property Information for 1980 Heatherton Road
Summary
Location and General Information
- Community Features: None
- Directions: Use GPS
- Coordinates: 34.028455,-83.921766
School Information
- Elementary School: Fort Daniel
- Middle School: Other
- High School: Mill Creek
Taxes and HOA Information
- Parcel Number: R2001F198
- Tax Year: 2024
- Association Fee Includes: None
- Tax Lot: 4
Virtual Tour
Parking
- Open Parking: No
Interior and Exterior Features
Interior Features
- Cooling: Ceiling Fan(s), Central Air
- Heating: Forced Air
- Appliances: Dishwasher, Microwave, Refrigerator
- Basement: None
- Fireplace Features: Family Room
- Flooring: Hardwood
- Interior Features: Double Vanity
- Levels/Stories: Two
- Window Features: Double Pane Windows
- Kitchen Features: Pantry
- Total Half Baths: 1
- Bathrooms Total Integer: 3
- Bathrooms Total Decimal: 2
Exterior Features
- Construction Materials: Other
- Fencing: Back Yard, Wood
- Patio And Porch Features: Patio
- Roof Type: Composition
- Laundry Features: Other
- Pool Private: No
Property
Utilities
- Sewer: Public Sewer
- Utilities: Electricity Available
- Water Source: Public
- Electric: 220 Volts
Property and Assessments
- Home Warranty: Yes
- Property Condition: Resale
Green Features
Lot Information
- Above Grade Finished Area: 2340
- Common Walls: No Common Walls
- Lot Features: Level, Private
Multi Family
- Number of Units To Be Built: Square Feet
Rental
Rent Information
- Land Lease: Yes
Public Records for 1980 Heatherton Road
Tax Record
- 2024$5,591.00 ($465.92 / month)
Home Facts
- Beds3
- Baths2
- Total Finished SqFt2,340 SqFt
- Above Grade Finished2,340 SqFt
- StoriesTwo
- Lot Size0.2400 Acres
- StyleSingle Family Residence
- Year Built1997
- APNR2001F198
- CountyGwinnett
- Fireplaces1


