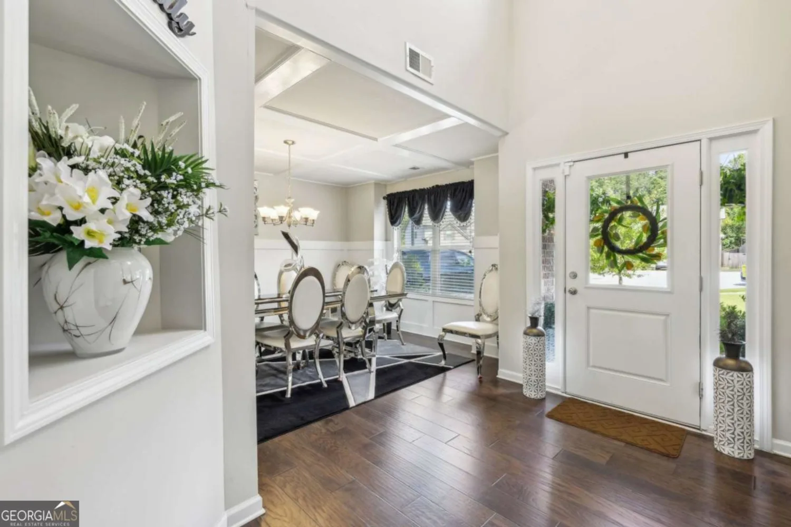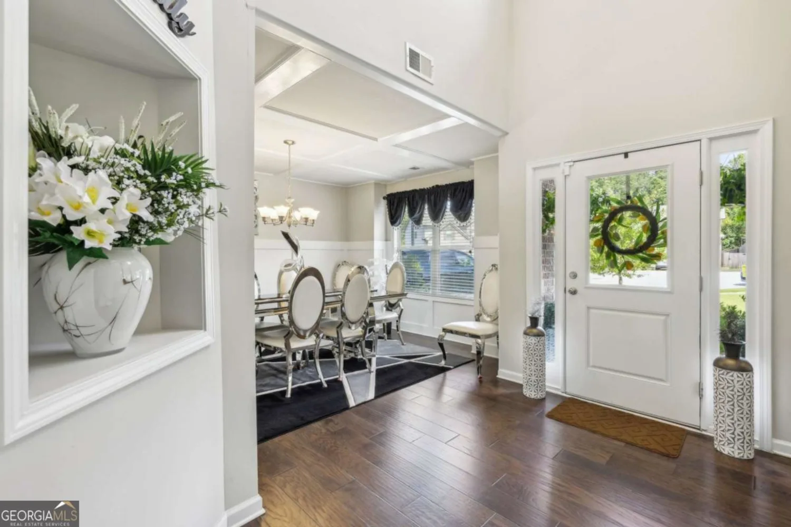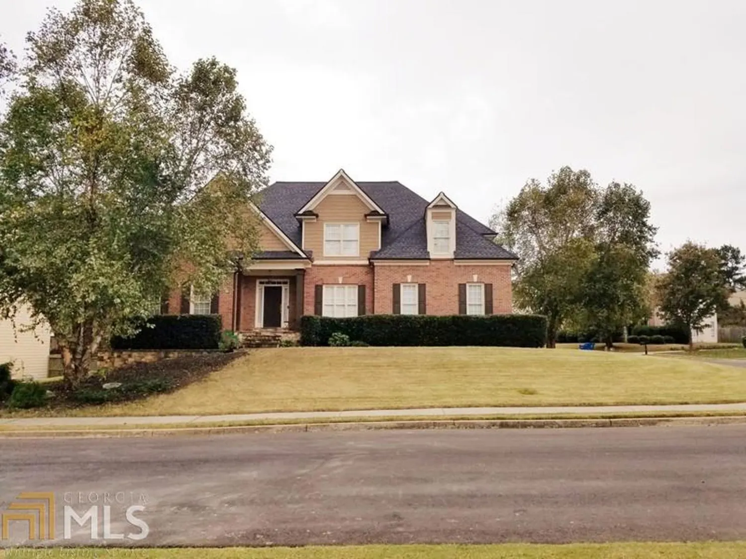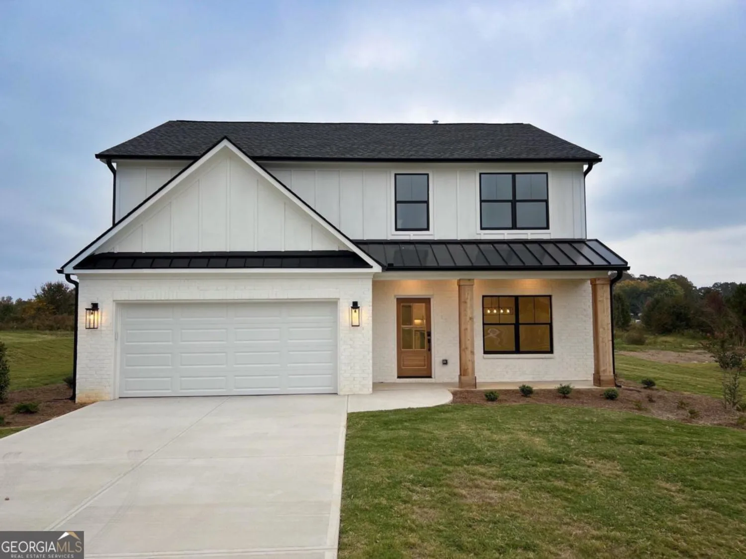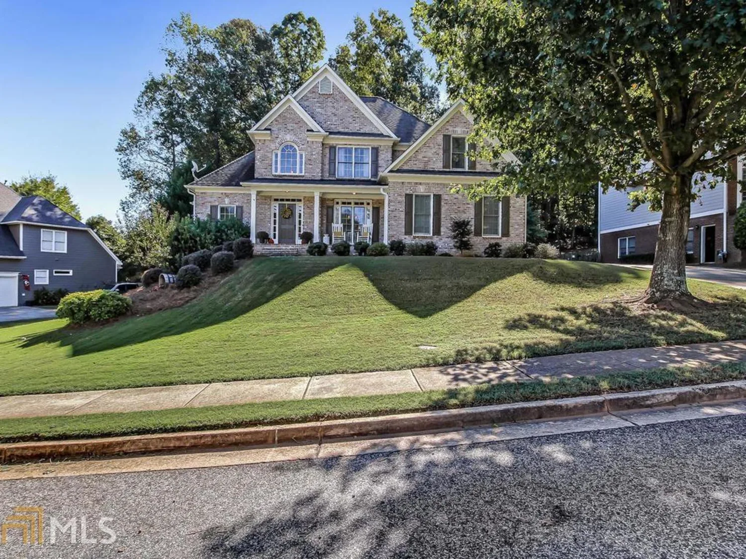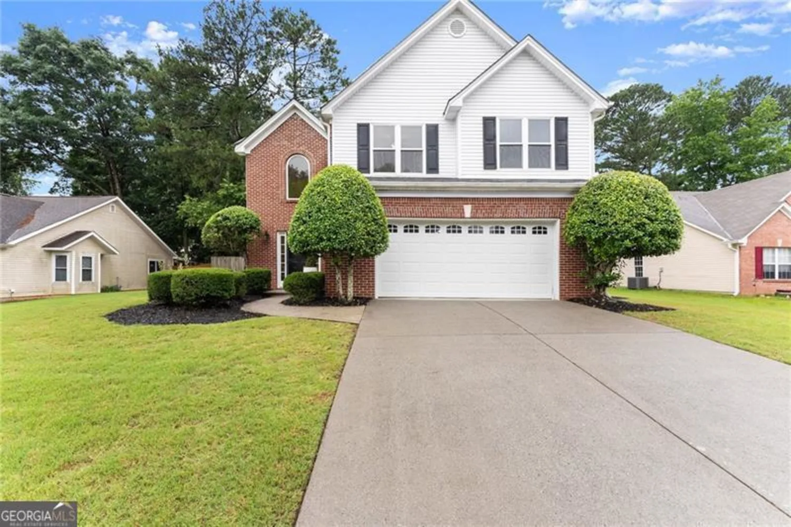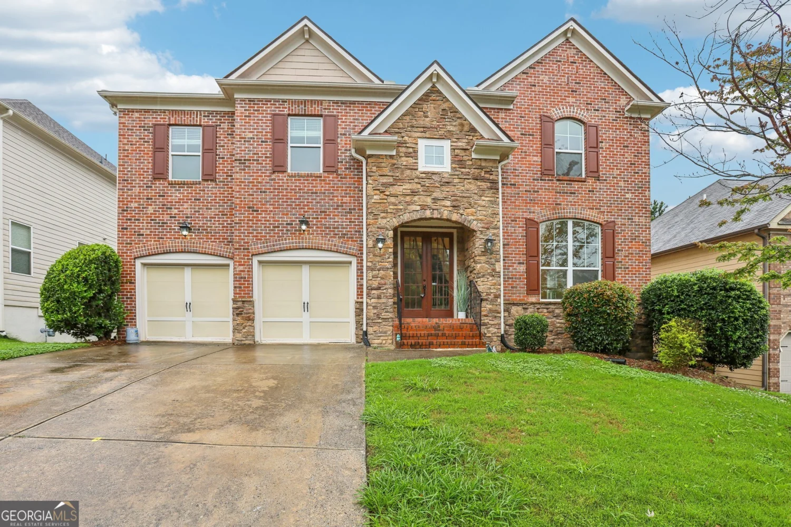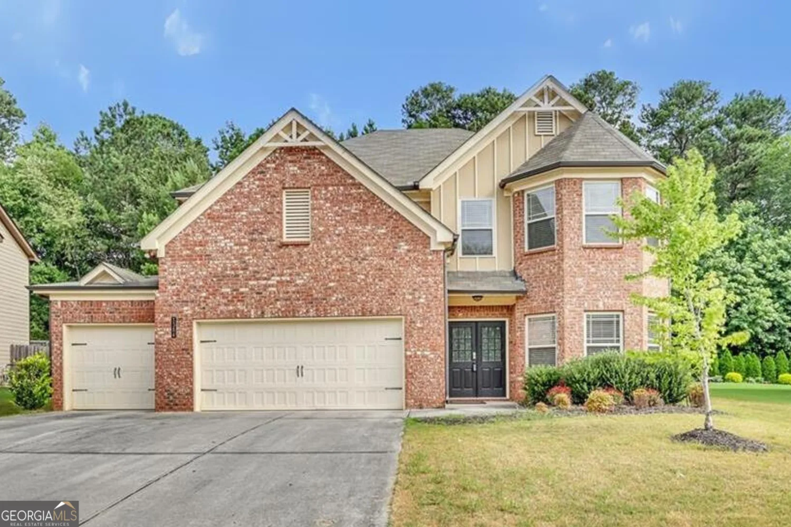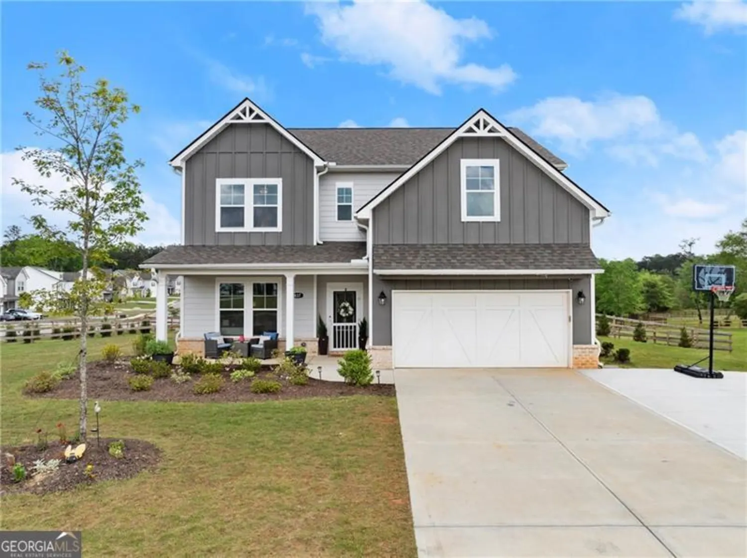1600 brisbane driveDacula, GA 30019
1600 brisbane driveDacula, GA 30019
Description
NEWLY RENOVATED.... NO expense was spared!! Located in TOP rated Mill Creek cluster schools. This home features a chef's kitchen with quartz countertops, new stainless steel KitchenAid appliances, soft closed drawers, luxury backsplash and a custom Elfa walk-in pantry overlooking a two story great room with fireplace, dining room and a large office that could be used as a 4th bedroom. The second level features a stunning Owner's Suite with two custom Elfa closets, two additional spacious bedrooms serviced by a gorgeous bathroom and a loft which is ideal for home office or playroom. The garage comes with nice flooring, shelving and a mini split system where you can heat and cool the space if you choose to work out or just relax. Let's not forget the huge double gated fenced in backyard. This home is in a GREAT location 8-10 minutes to HWY 85 or HWY 316, shopping, dining, Top golf and Northside hospital. The seller is the original owner of this beautiful RENOVATED home!
Property Details for 1600 Brisbane Drive
- Subdivision ComplexWyndsor Grove at Charleston Park
- Architectural StyleBrick/Frame, Traditional
- Num Of Parking Spaces2
- Parking FeaturesAttached, Garage, Garage Door Opener, Kitchen Level
- Property AttachedYes
LISTING UPDATED:
- StatusActive
- MLS #10525106
- Days on Site14
- Taxes$6,141 / year
- HOA Fees$375 / month
- MLS TypeResidential
- Year Built2003
- CountryGwinnett
LISTING UPDATED:
- StatusActive
- MLS #10525106
- Days on Site14
- Taxes$6,141 / year
- HOA Fees$375 / month
- MLS TypeResidential
- Year Built2003
- CountryGwinnett
Building Information for 1600 Brisbane Drive
- StoriesTwo
- Year Built2003
- Lot Size0.0000 Acres
Payment Calculator
Term
Interest
Home Price
Down Payment
The Payment Calculator is for illustrative purposes only. Read More
Property Information for 1600 Brisbane Drive
Summary
Location and General Information
- Community Features: Playground, Pool, Sidewalks, Street Lights, Tennis Court(s)
- Directions: Use GPS
- Coordinates: 34.034708,-83.933449
School Information
- Elementary School: Fort Daniel
- Middle School: Frank N Osborne
- High School: Mill Creek
Taxes and HOA Information
- Parcel Number: R7059 352
- Tax Year: 2024
- Association Fee Includes: Management Fee, Reserve Fund, Swimming, Tennis
- Tax Lot: 29
Virtual Tour
Parking
- Open Parking: No
Interior and Exterior Features
Interior Features
- Cooling: Ceiling Fan(s), Central Air
- Heating: Forced Air, Natural Gas
- Appliances: Cooktop, Dishwasher, Disposal, Ice Maker, Microwave, Oven, Refrigerator, Stainless Steel Appliance(s), Washer
- Basement: None
- Fireplace Features: Living Room
- Flooring: Carpet, Hardwood, Tile
- Interior Features: Double Vanity, High Ceilings, Roommate Plan, Separate Shower, Soaking Tub, Split Bedroom Plan, Tile Bath, Tray Ceiling(s), Vaulted Ceiling(s), Walk-In Closet(s)
- Levels/Stories: Two
- Window Features: Double Pane Windows, Storm Window(s), Window Treatments
- Kitchen Features: Breakfast Area, Breakfast Bar, Kitchen Island, Solid Surface Counters, Walk-in Pantry
- Foundation: Slab
- Total Half Baths: 1
- Bathrooms Total Integer: 3
- Bathrooms Total Decimal: 2
Exterior Features
- Construction Materials: Vinyl Siding
- Fencing: Back Yard, Fenced, Wood
- Patio And Porch Features: Patio, Porch
- Roof Type: Composition
- Security Features: Security System, Smoke Detector(s)
- Laundry Features: Laundry Closet, Upper Level
- Pool Private: No
Property
Utilities
- Sewer: Public Sewer
- Utilities: Cable Available, Electricity Available, High Speed Internet, Natural Gas Available, Phone Available, Sewer Available, Sewer Connected, Underground Utilities, Water Available
- Water Source: Public
- Electric: 220 Volts
Property and Assessments
- Home Warranty: Yes
- Property Condition: Updated/Remodeled
Green Features
Lot Information
- Above Grade Finished Area: 2574
- Common Walls: No Common Walls
- Lot Features: Level
Multi Family
- Number of Units To Be Built: Square Feet
Rental
Rent Information
- Land Lease: Yes
Public Records for 1600 Brisbane Drive
Tax Record
- 2024$6,141.00 ($511.75 / month)
Home Facts
- Beds3
- Baths2
- Total Finished SqFt2,574 SqFt
- Above Grade Finished2,574 SqFt
- StoriesTwo
- Lot Size0.0000 Acres
- StyleSingle Family Residence
- Year Built2003
- APNR7059 352
- CountyGwinnett
- Fireplaces1


