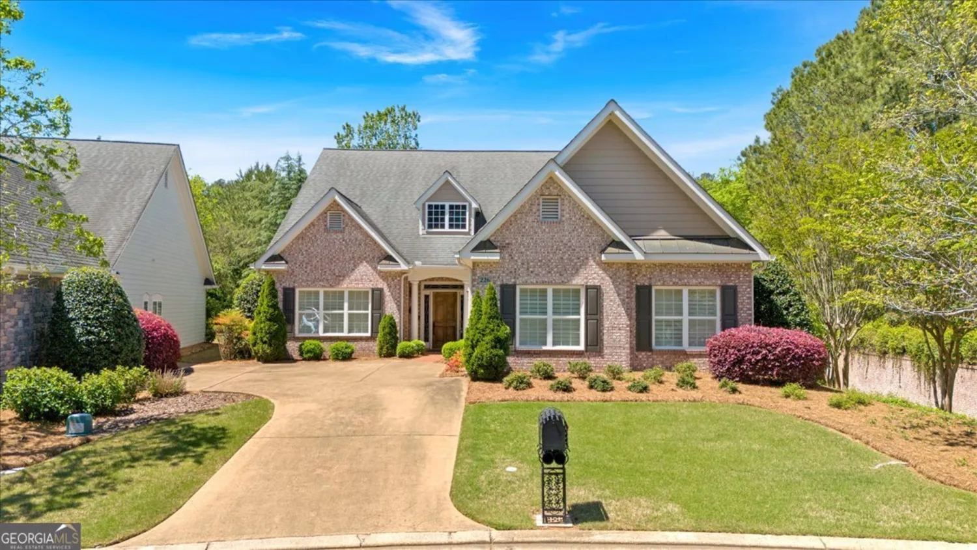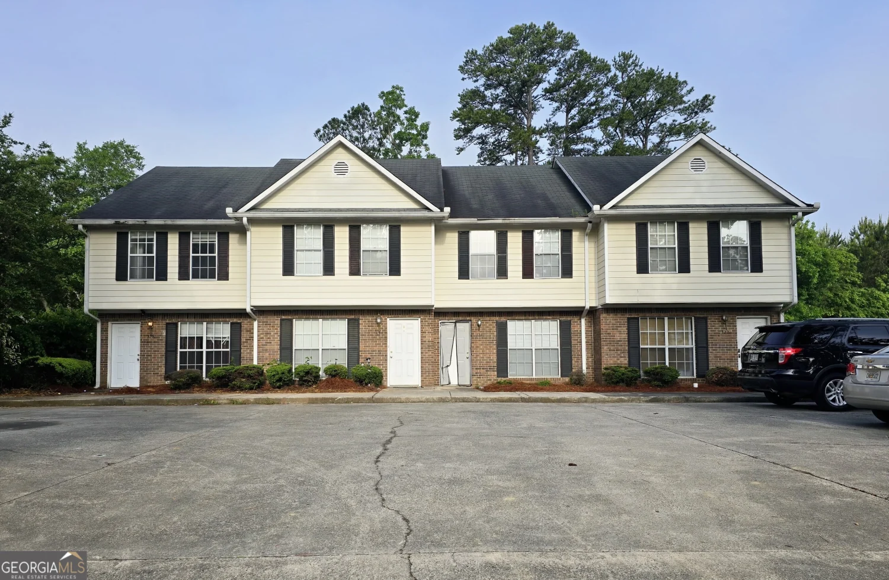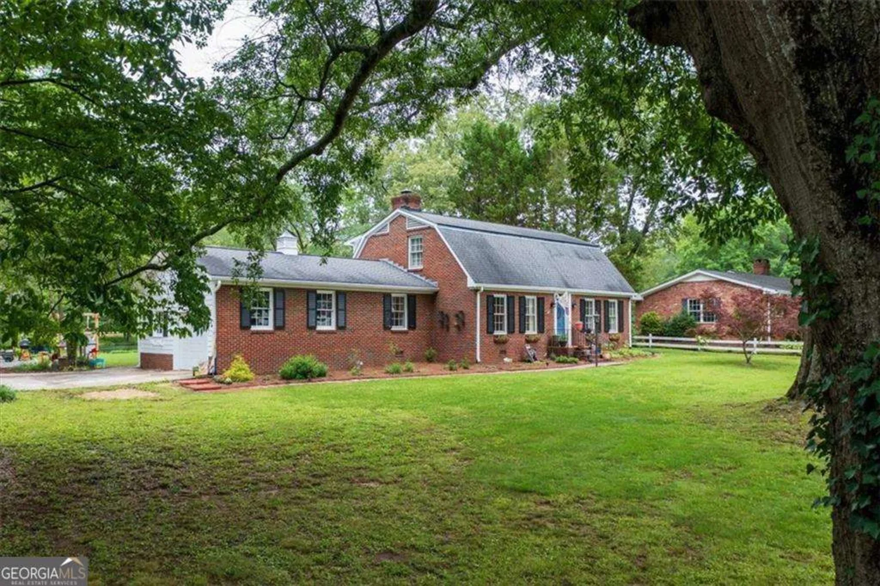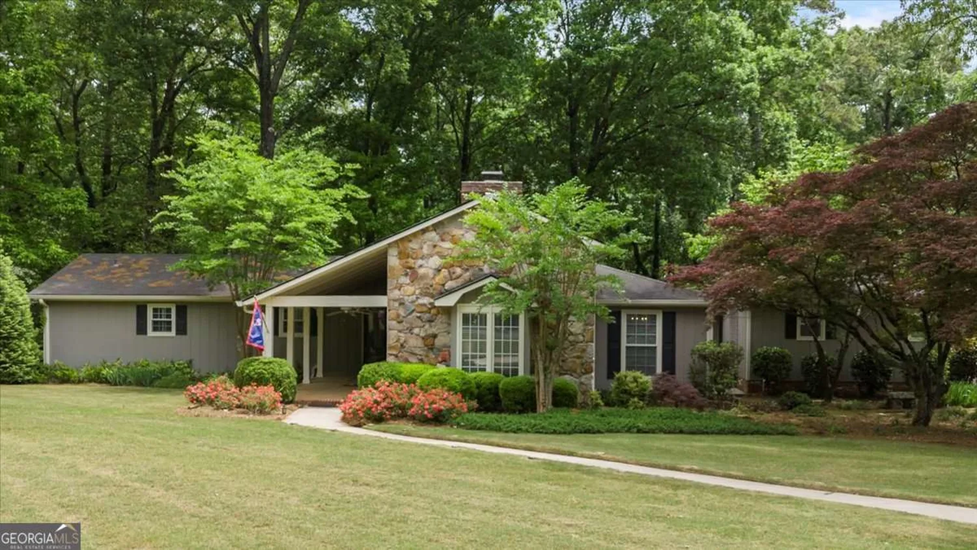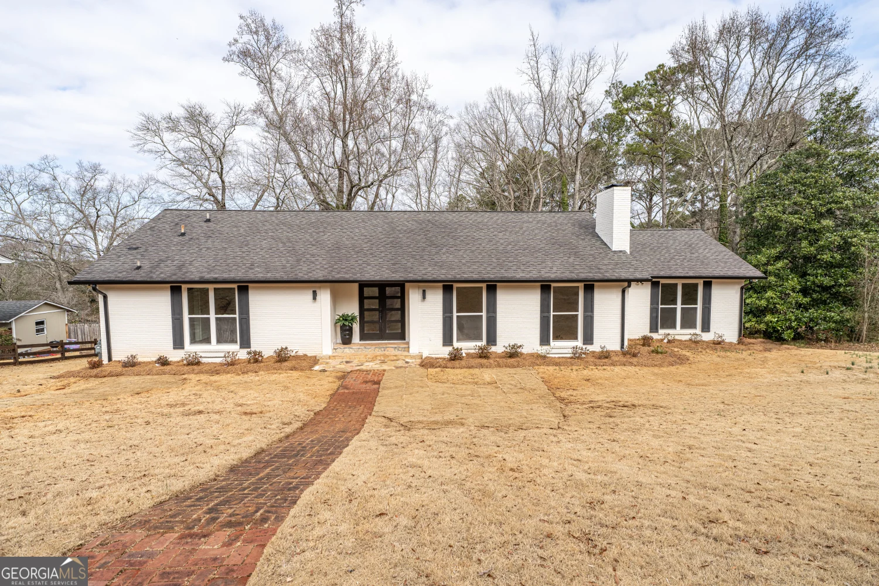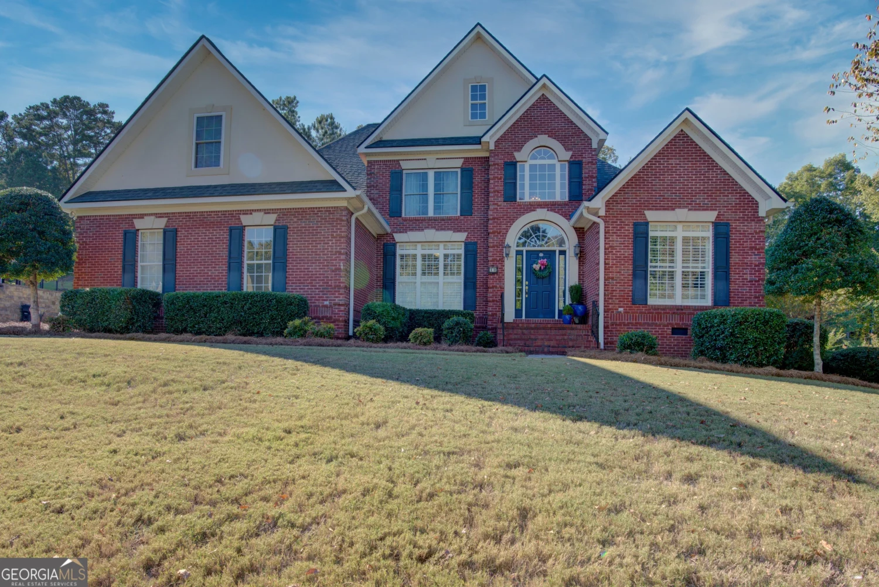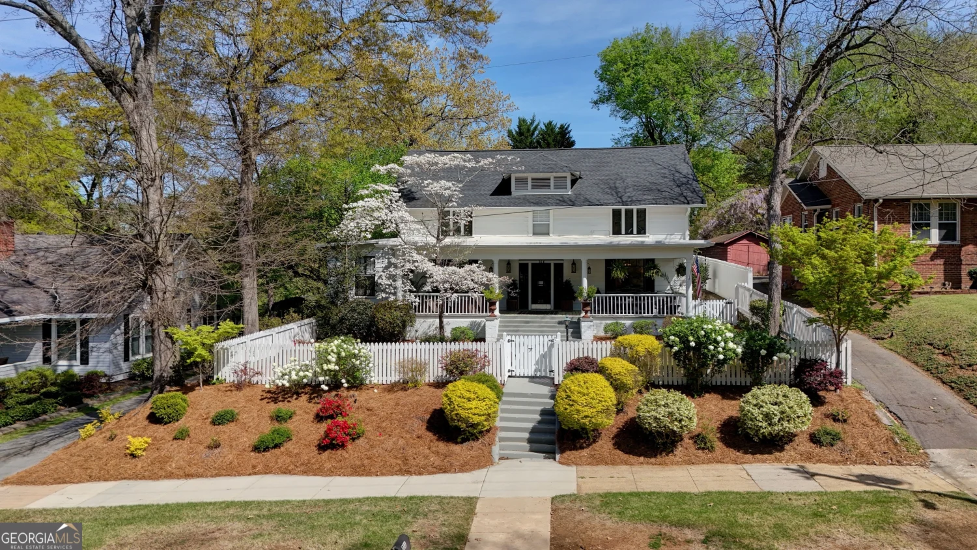3 sundance drive seRome, GA 30161
3 sundance drive seRome, GA 30161
Description
Beautiful 4 side brick home with a full finished basement on a corner lot in Edenfield Estates. Rocking chair front porch. 3BR 2BA on the main floor. As you enter the foyer the dining room is to your left. A large kitchen and living area overlooks the back yard. Laundry room has cabinets for storage. Large covered back porch. Planation shutters on the front windows. The basement has one bedroom and one bath. Huge family/game room. Storage galore. There is an unfinished bonus room above the garage. An extra vacant lwooded lot on Fulbright is included I16W 068O
Property Details for 3 Sundance Drive SE
- Subdivision ComplexEdenfield
- Architectural StyleBrick 4 Side, Traditional
- Parking FeaturesAttached, Garage, Garage Door Opener, Kitchen Level
- Property AttachedNo
LISTING UPDATED:
- StatusPending
- MLS #10435471
- Days on Site129
- Taxes$5,901.06 / year
- MLS TypeResidential
- Year Built2008
- Lot Size0.47 Acres
- CountryFloyd
LISTING UPDATED:
- StatusPending
- MLS #10435471
- Days on Site129
- Taxes$5,901.06 / year
- MLS TypeResidential
- Year Built2008
- Lot Size0.47 Acres
- CountryFloyd
Building Information for 3 Sundance Drive SE
- StoriesTwo
- Year Built2008
- Lot Size0.4700 Acres
Payment Calculator
Term
Interest
Home Price
Down Payment
The Payment Calculator is for illustrative purposes only. Read More
Property Information for 3 Sundance Drive SE
Summary
Location and General Information
- Community Features: None
- Directions: GPS
- Coordinates: 34.198291,-85.18731
School Information
- Elementary School: Pepperell Primary/Elementary
- Middle School: Pepperell
- High School: Pepperell
Taxes and HOA Information
- Parcel Number: I16W 068N
- Tax Year: 2024
- Association Fee Includes: None
Virtual Tour
Parking
- Open Parking: No
Interior and Exterior Features
Interior Features
- Cooling: Ceiling Fan(s), Central Air, Electric
- Heating: Central, Natural Gas
- Appliances: Dishwasher, Disposal, Dryer, Gas Water Heater, Ice Maker, Microwave, Oven/Range (Combo), Refrigerator, Stainless Steel Appliance(s), Washer
- Basement: Bath Finished, Boat Door, Daylight, Finished, Full, Interior Entry
- Flooring: Hardwood
- Interior Features: Bookcases, Double Vanity, High Ceilings, In-Law Floorplan, Master On Main Level, Separate Shower, Split Bedroom Plan
- Levels/Stories: Two
- Main Bedrooms: 3
- Bathrooms Total Integer: 3
- Main Full Baths: 2
- Bathrooms Total Decimal: 3
Exterior Features
- Construction Materials: Brick, Wood Siding
- Roof Type: Composition
- Laundry Features: Other
- Pool Private: No
Property
Utilities
- Sewer: Public Sewer
- Utilities: Cable Available, High Speed Internet, Natural Gas Available, Phone Available, Sewer Available, Sewer Connected, Underground Utilities, Water Available
- Water Source: Public
Property and Assessments
- Home Warranty: Yes
- Property Condition: Resale
Green Features
Lot Information
- Above Grade Finished Area: 2672
- Lot Features: Corner Lot, Cul-De-Sac, Level
Multi Family
- Number of Units To Be Built: Square Feet
Rental
Rent Information
- Land Lease: Yes
Public Records for 3 Sundance Drive SE
Tax Record
- 2024$5,901.06 ($491.76 / month)
Home Facts
- Beds4
- Baths3
- Total Finished SqFt3,668 SqFt
- Above Grade Finished2,672 SqFt
- Below Grade Finished996 SqFt
- StoriesTwo
- Lot Size0.4700 Acres
- StyleSingle Family Residence
- Year Built2008
- APNI16W 068N
- CountyFloyd
- Fireplaces1


