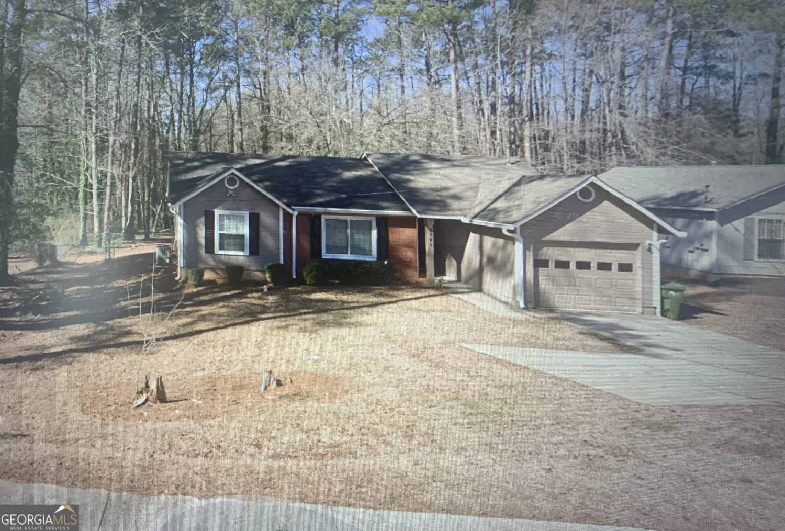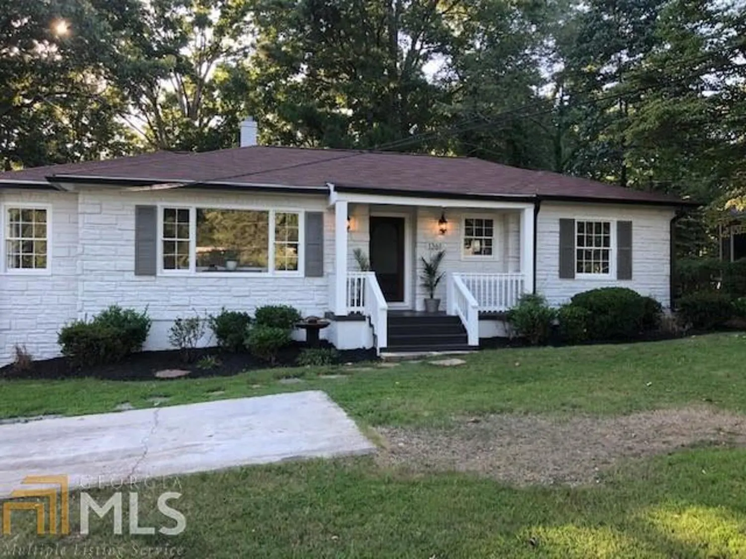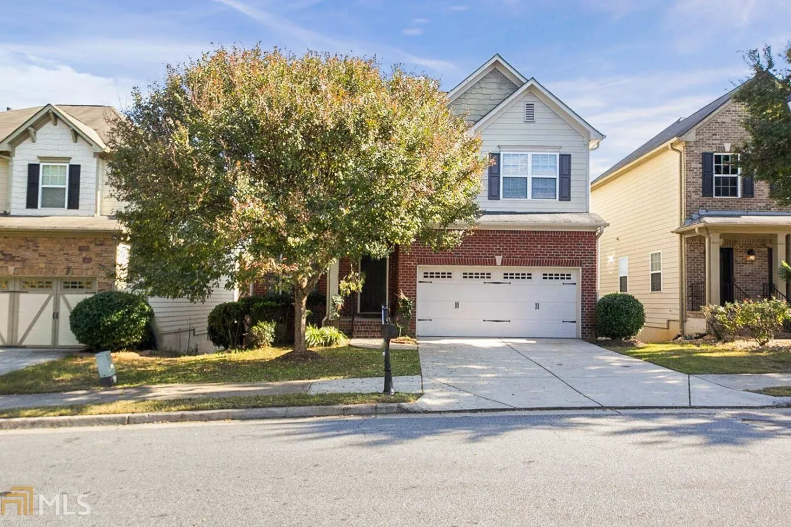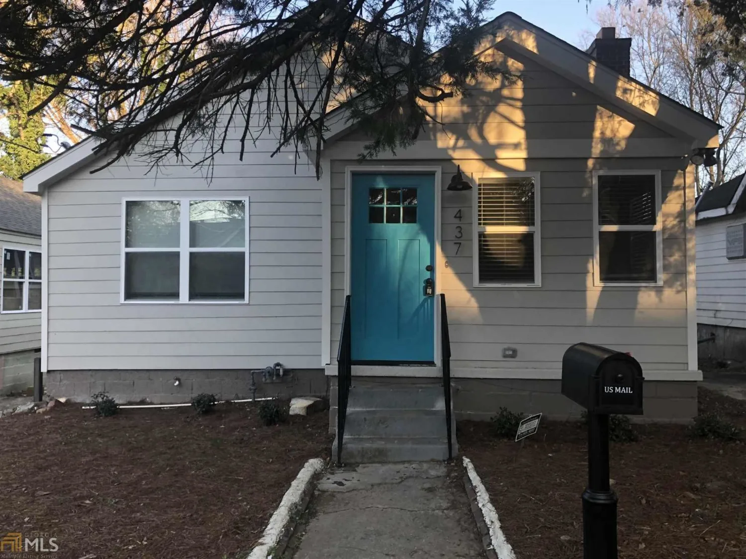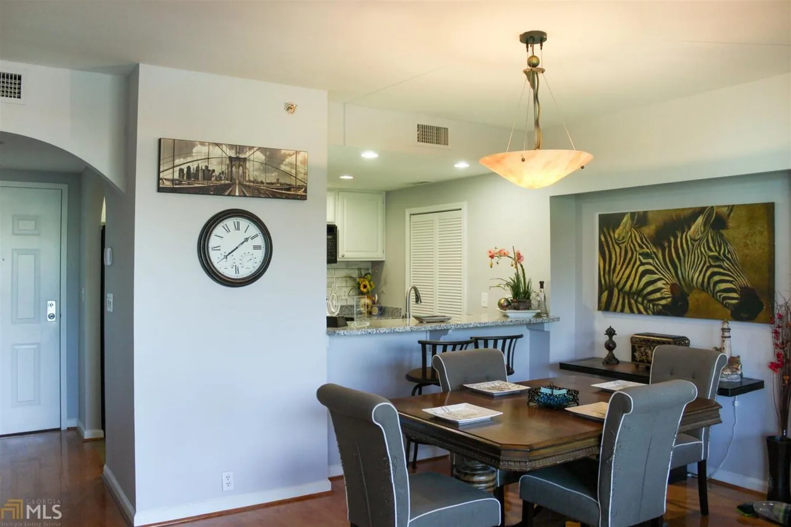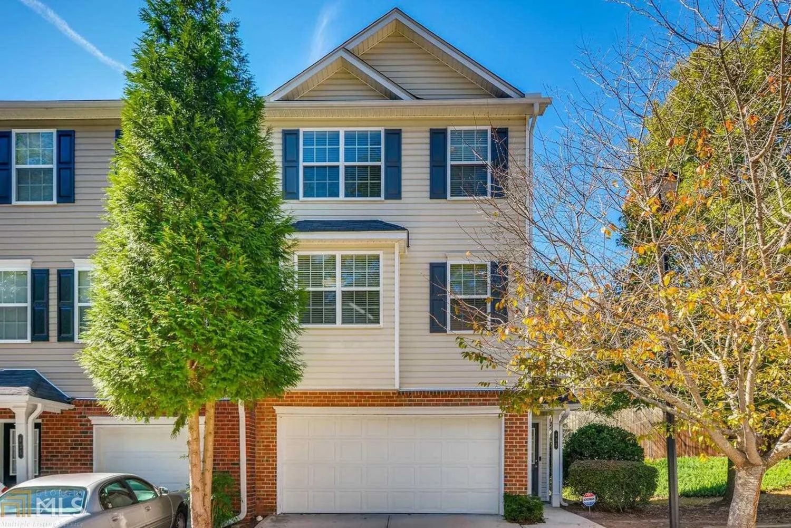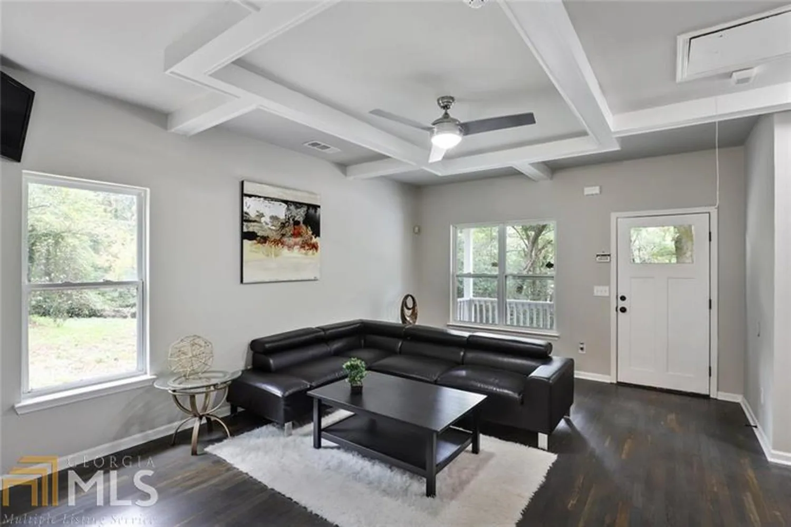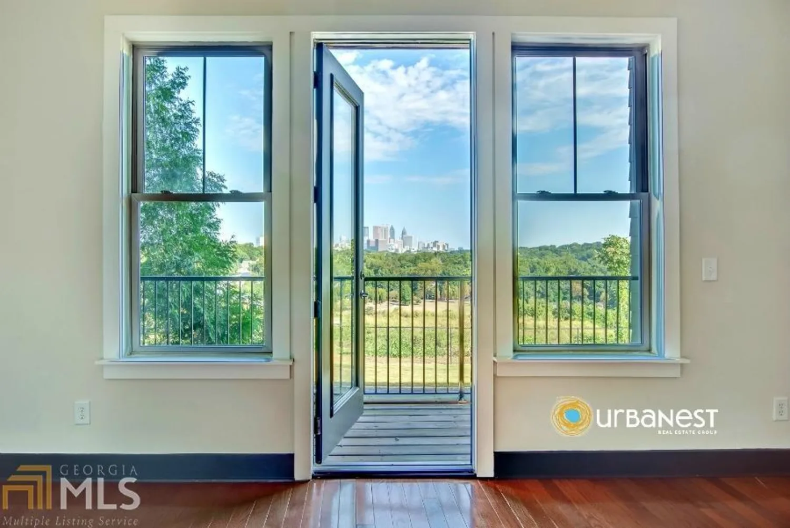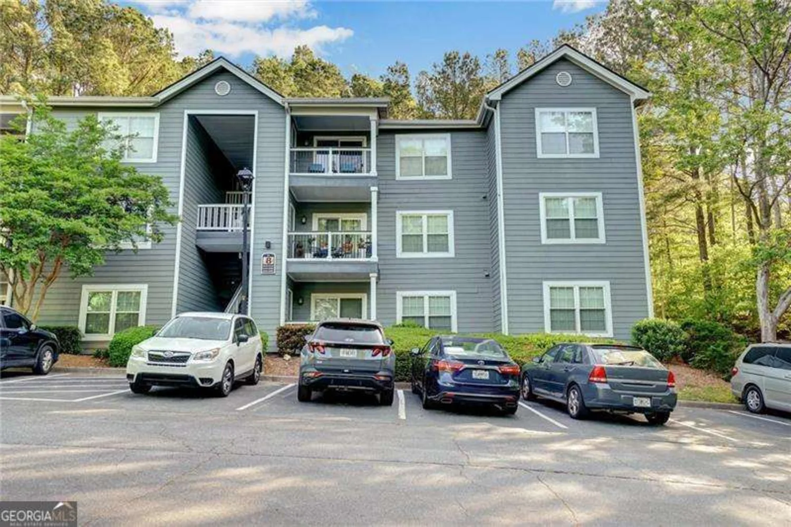3860 wisteria laneAtlanta, GA 30331
3860 wisteria laneAtlanta, GA 30331
Description
This charming 3-bedroom, 1-bath home features a 1-car attached garage and a covered front porch, adding to its curb appeal. Inside, you'll find vinyl or laminate floors in the common areas and cozy carpet in the bedrooms. The kitchen is beautifully updated with granite countertops, white cabinets, and stainless steel appliances. The backdoor is conveniently located in the kitchen, providing easy access to the large backyard. Additionally, the full unfinished basement/garage includes washer and dryer hookups, offering potential for extra storage or living space. A perfect home for those seeking comfort and functionality!
Property Details for 3860 WISTERIA Lane
- Subdivision ComplexWisteria Garden
- Architectural StyleRanch
- Num Of Parking Spaces1
- Parking FeaturesAttached, Garage
- Property AttachedYes
LISTING UPDATED:
- StatusClosed
- MLS #10435777
- Days on Site71
- Taxes$5,215 / year
- MLS TypeResidential
- Year Built1967
- Lot Size0.31 Acres
- CountryFulton
LISTING UPDATED:
- StatusClosed
- MLS #10435777
- Days on Site71
- Taxes$5,215 / year
- MLS TypeResidential
- Year Built1967
- Lot Size0.31 Acres
- CountryFulton
Building Information for 3860 WISTERIA Lane
- StoriesOne
- Year Built1967
- Lot Size0.3140 Acres
Payment Calculator
Term
Interest
Home Price
Down Payment
The Payment Calculator is for illustrative purposes only. Read More
Property Information for 3860 WISTERIA Lane
Summary
Location and General Information
- Community Features: None
- Directions: Get on GA-400 S/US-19 S from Marconi Dr and Windward Pkwy , Follow GA-400 S/US-19 S and I-285 W to GA-139 N/M.L.K. Jr Dr SW in Atlanta. Take exit 9 from I-285 W Continue on GA-139 N/M.L.K. Jr Dr SW. Drive to Wisteria Ln SW
- Coordinates: 33.754393,-84.510158
School Information
- Elementary School: Miles
- Middle School: Young
- High School: Mays
Taxes and HOA Information
- Parcel Number: 14F001400070176
- Tax Year: 2023
- Association Fee Includes: None
Virtual Tour
Parking
- Open Parking: No
Interior and Exterior Features
Interior Features
- Cooling: Central Air
- Heating: Forced Air, Natural Gas
- Appliances: Dishwasher, Refrigerator, Microwave, Oven/Range (Combo)
- Basement: Full, Unfinished
- Flooring: Laminate, Carpet, Vinyl
- Interior Features: Master On Main Level
- Levels/Stories: One
- Kitchen Features: Solid Surface Counters
- Foundation: Slab
- Main Bedrooms: 3
- Bathrooms Total Integer: 1
- Main Full Baths: 1
- Bathrooms Total Decimal: 1
Exterior Features
- Construction Materials: Brick
- Patio And Porch Features: Porch
- Roof Type: Composition
- Laundry Features: In Basement
- Pool Private: No
Property
Utilities
- Sewer: Public Sewer
- Utilities: Electricity Available, Natural Gas Available, Sewer Available, Water Available
- Water Source: Public
Property and Assessments
- Home Warranty: Yes
- Property Condition: Resale
Green Features
Lot Information
- Above Grade Finished Area: 1107
- Common Walls: No Common Walls
- Lot Features: Level
Multi Family
- Number of Units To Be Built: Square Feet
Rental
Rent Information
- Land Lease: Yes
Public Records for 3860 WISTERIA Lane
Tax Record
- 2023$5,215.00 ($434.58 / month)
Home Facts
- Beds3
- Baths1
- Total Finished SqFt1,607 SqFt
- Above Grade Finished1,107 SqFt
- Below Grade Finished500 SqFt
- StoriesOne
- Lot Size0.3140 Acres
- StyleSingle Family Residence
- Year Built1967
- APN14F001400070176
- CountyFulton


