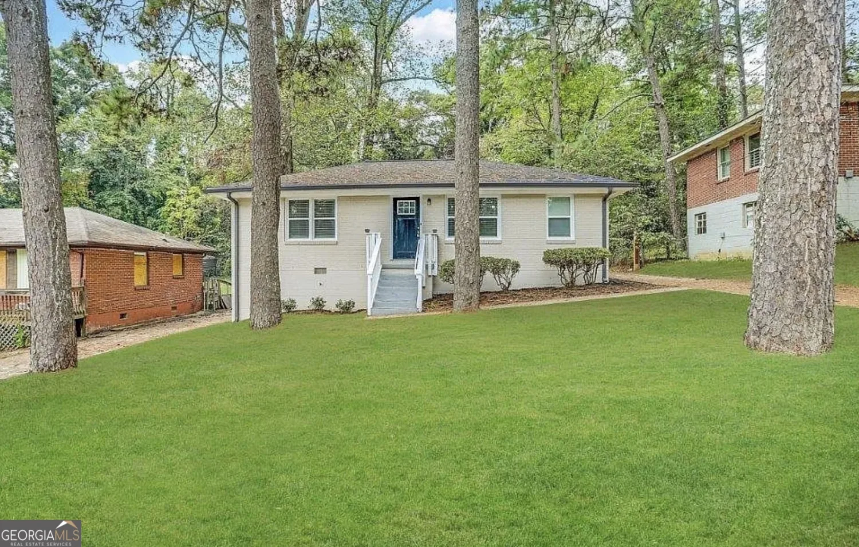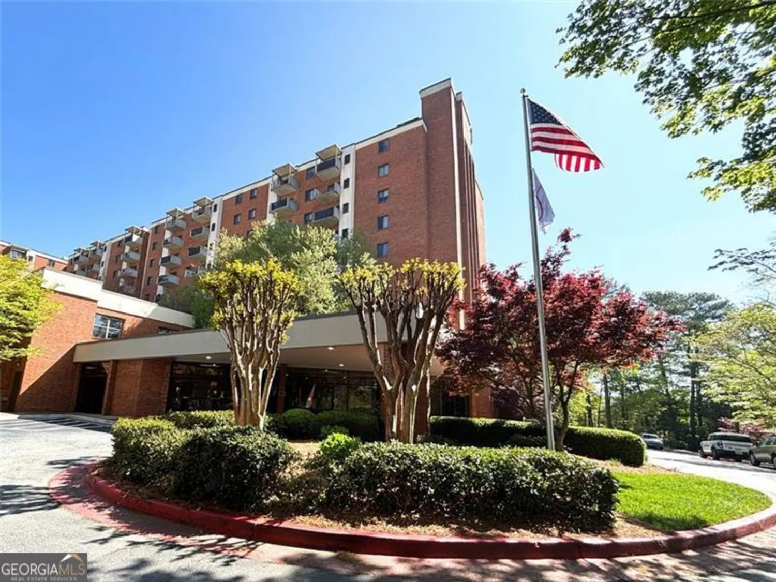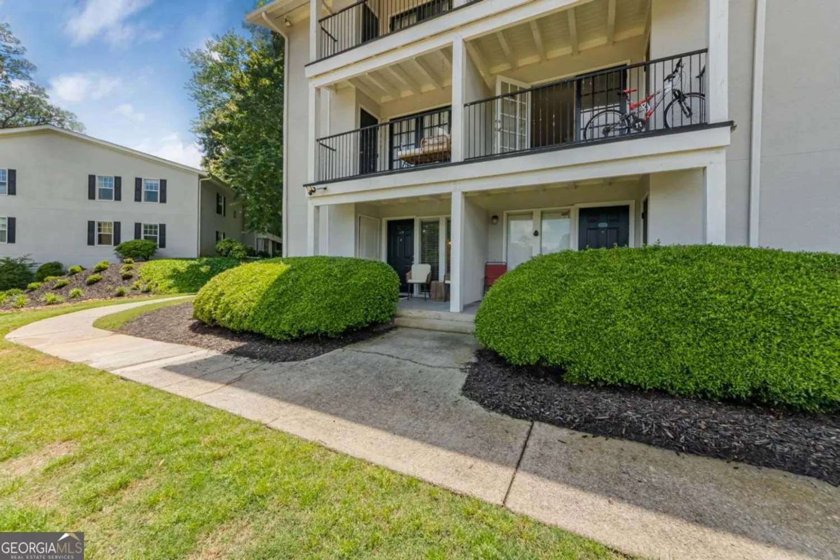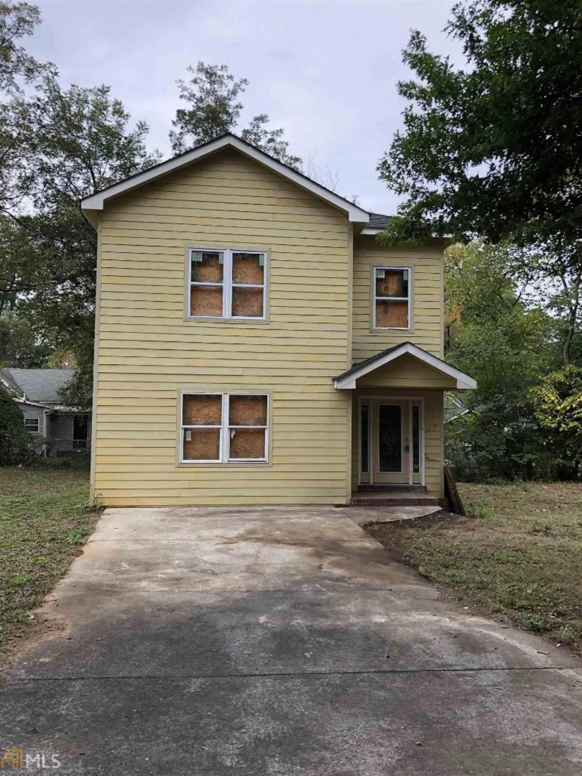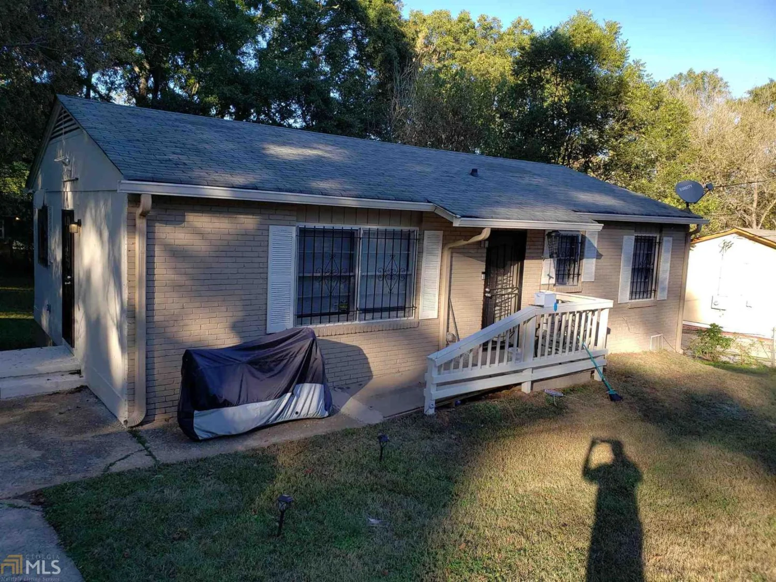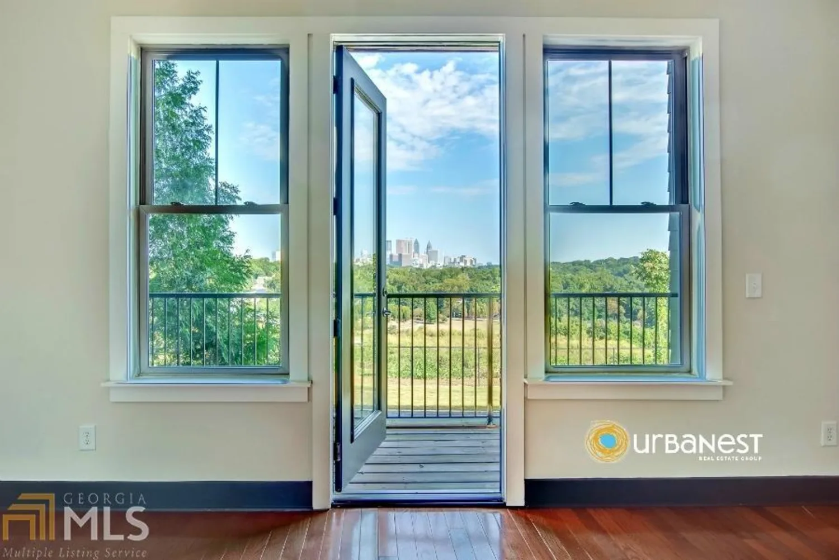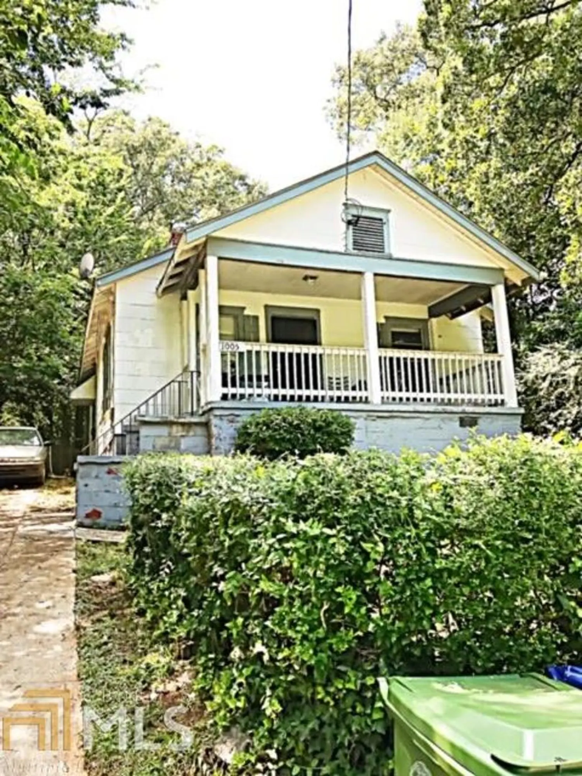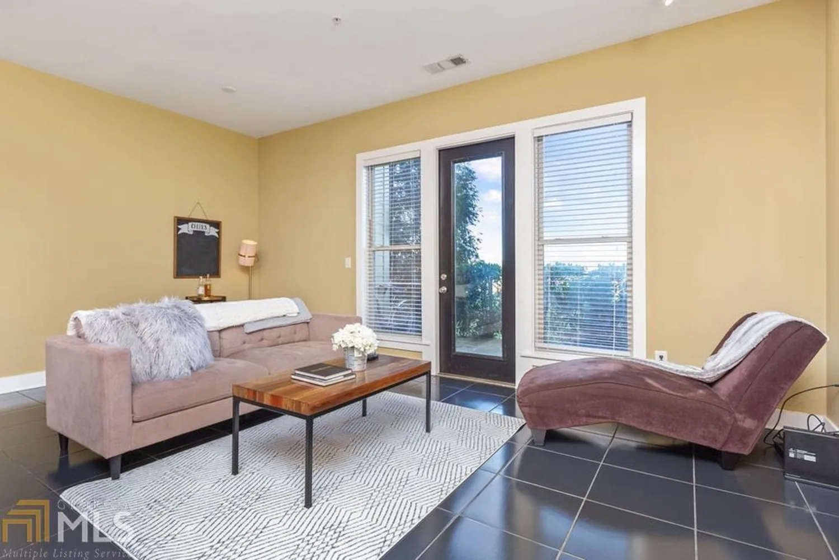633 providence placeAtlanta, GA 30331
633 providence placeAtlanta, GA 30331
Description
Gorgeous End Unit Townhome in Gated Community. It has a large 2 car garage. Additional parking next to the townhouse. The lower level bedroom has a full bath. It could be a media or game room. There are beautiful hardwood floors on the main level. There is a spacious deck with a privacy wall to enjoy the outdoors. The kitchen has granite countertops. There is a stainless steel refrigerator, oven/stove, microwave, and dishwasher. The townhouse is all-electric. It was renovated within three years and has a lot of natural light. The living room has an electric heated fireplace with remote control with plenty of wall space for art. There is also a walk-in storage closet under the staircase. The half bathroom on the main level is under the stairs. The master bathroom has a large tub shower combo, double vanity, and a large closet. One of the bedrooms upstairs can be made into an office. There is green space right next to the townhouse and the mail center is within walking distance. The townhouse has cable outlets and its wired for a security system with monitoring.
Property Details for 633 Providence Place
- Subdivision ComplexCascades
- Architectural StyleTraditional
- Num Of Parking Spaces2
- Parking FeaturesAttached, Garage
- Property AttachedYes
LISTING UPDATED:
- StatusClosed
- MLS #8685843
- Days on Site3
- Taxes$1,712.31 / year
- MLS TypeResidential
- Year Built2005
- Lot Size0.01 Acres
- CountryFulton
LISTING UPDATED:
- StatusClosed
- MLS #8685843
- Days on Site3
- Taxes$1,712.31 / year
- MLS TypeResidential
- Year Built2005
- Lot Size0.01 Acres
- CountryFulton
Building Information for 633 Providence Place
- StoriesThree Or More
- Year Built2005
- Lot Size0.0100 Acres
Payment Calculator
Term
Interest
Home Price
Down Payment
The Payment Calculator is for illustrative purposes only. Read More
Property Information for 633 Providence Place
Summary
Location and General Information
- Community Features: Gated, Playground, Pool, Sidewalks, Tennis Court(s), Near Public Transport, Walk To Schools
- Directions: cut and paste this link into your browser: https://goo.gl/maps/xFZqYdWewfUrGri97
- Coordinates: 33.742735,-84.505222
School Information
- Elementary School: Adamsville
- Middle School: Young
- High School: Mays
Taxes and HOA Information
- Parcel Number: 14 0245 LL0619
- Tax Year: 2018
- Association Fee Includes: Maintenance Structure, Trash, Sewer, Swimming, Tennis
- Tax Lot: 24
Virtual Tour
Parking
- Open Parking: No
Interior and Exterior Features
Interior Features
- Cooling: Electric, Central Air
- Heating: Electric, Central
- Appliances: Dishwasher, Microwave, Oven/Range (Combo), Refrigerator, Stainless Steel Appliance(s)
- Basement: None
- Flooring: Hardwood, Carpet
- Interior Features: High Ceilings, Double Vanity, Entrance Foyer
- Levels/Stories: Three Or More
- Kitchen Features: Breakfast Bar, Pantry, Solid Surface Counters
- Foundation: Slab
- Total Half Baths: 1
- Bathrooms Total Integer: 4
- Bathrooms Total Decimal: 3
Exterior Features
- Construction Materials: Aluminum Siding, Vinyl Siding
- Patio And Porch Features: Deck, Patio
- Roof Type: Tile
- Security Features: Gated Community
- Laundry Features: Upper Level, Laundry Closet
- Pool Private: No
Property
Utilities
- Utilities: Cable Available
- Water Source: Public
Property and Assessments
- Home Warranty: Yes
- Property Condition: Updated/Remodeled, Resale
Green Features
Lot Information
- Above Grade Finished Area: 1571
- Common Walls: End Unit
- Lot Features: Level
Multi Family
- Number of Units To Be Built: Square Feet
Rental
Rent Information
- Land Lease: Yes
- Occupant Types: Vacant
Public Records for 633 Providence Place
Tax Record
- 2018$1,712.31 ($142.69 / month)
Home Facts
- Beds4
- Baths3
- Total Finished SqFt1,571 SqFt
- Above Grade Finished1,571 SqFt
- StoriesThree Or More
- Lot Size0.0100 Acres
- StyleTownhouse
- Year Built2005
- APN14 0245 LL0619
- CountyFulton
- Fireplaces1


