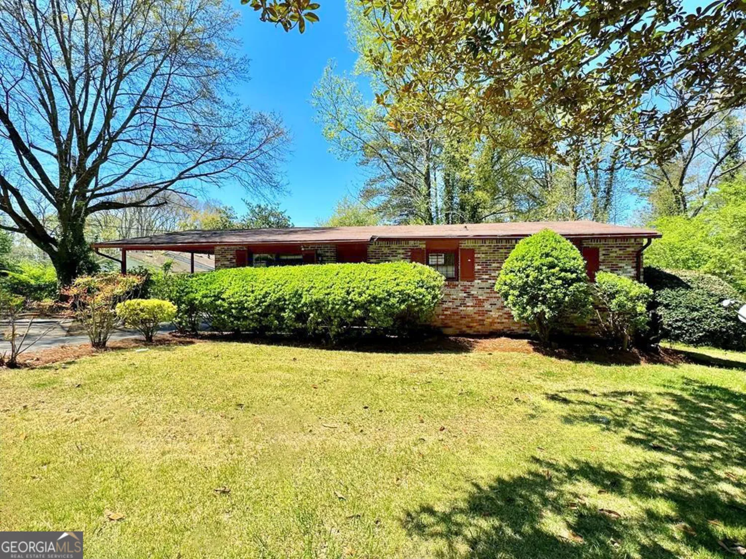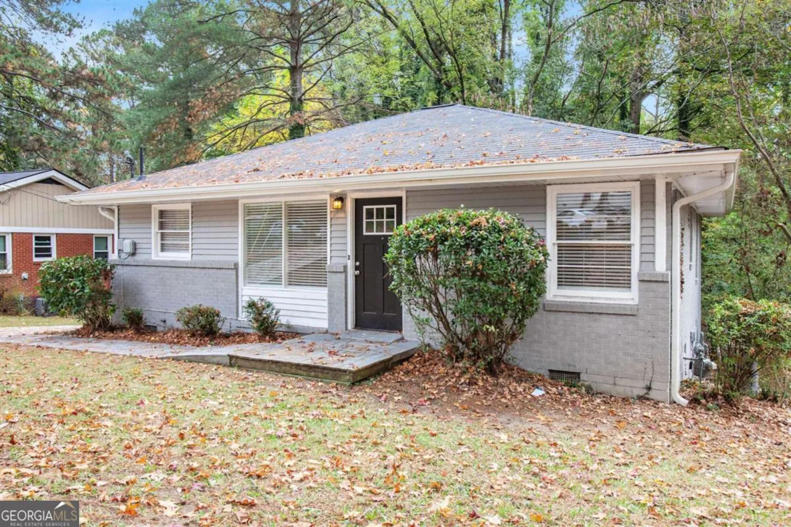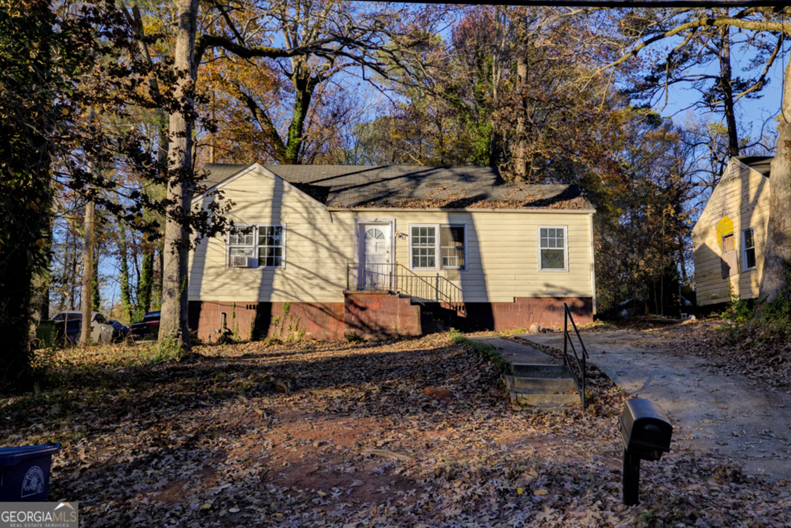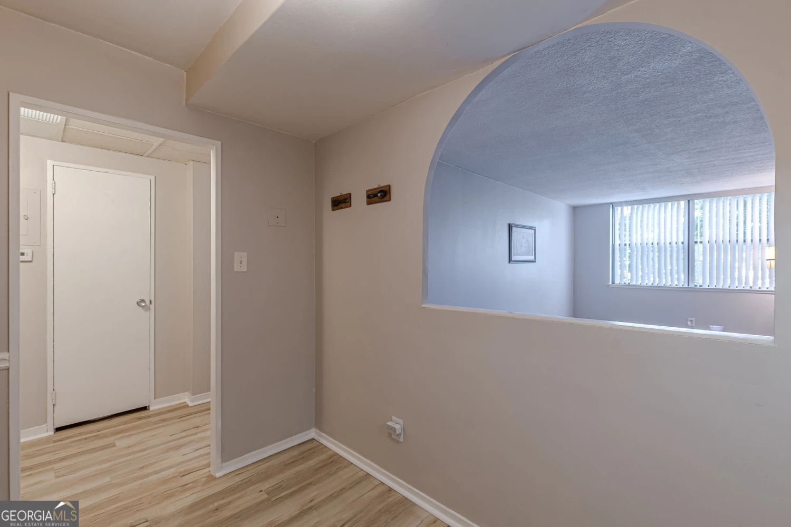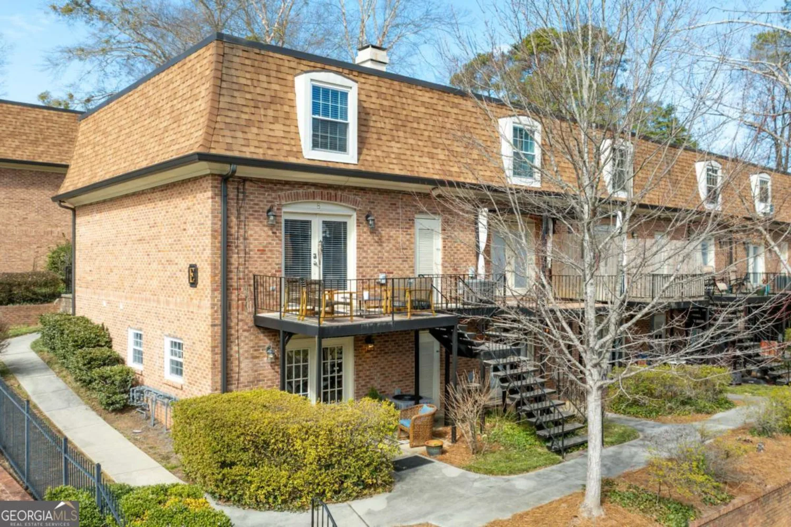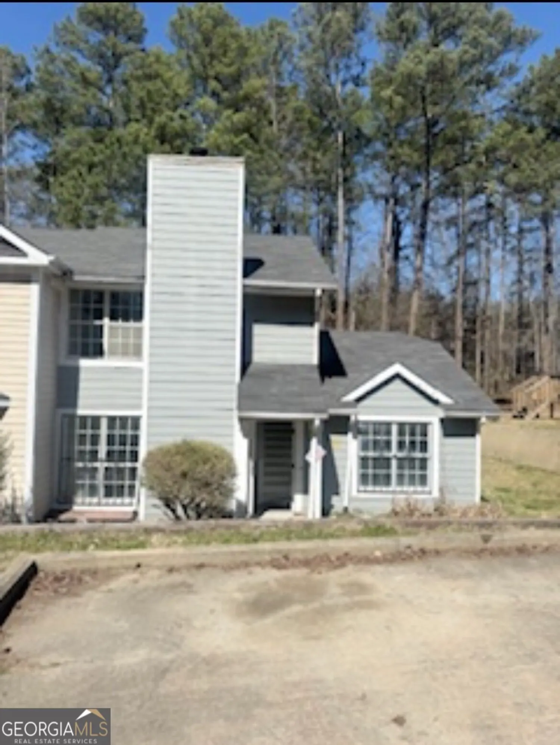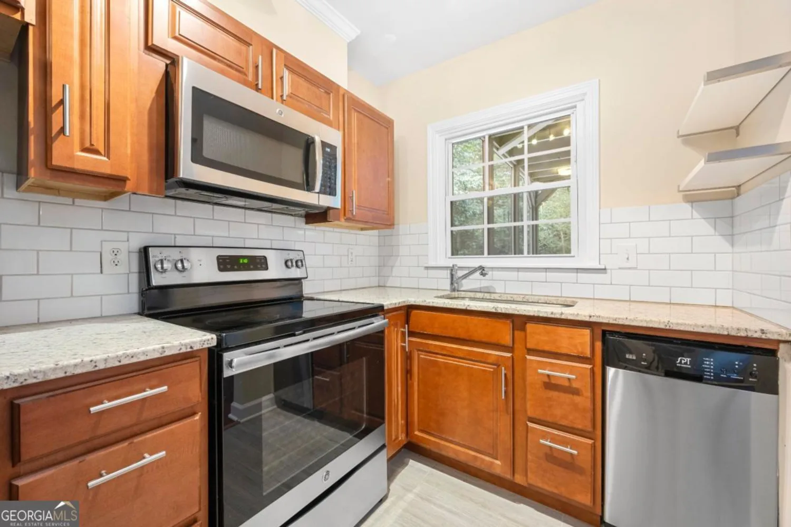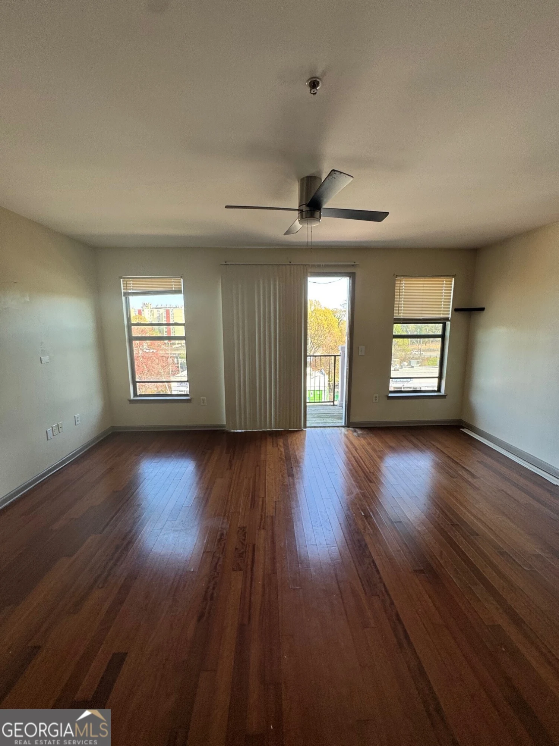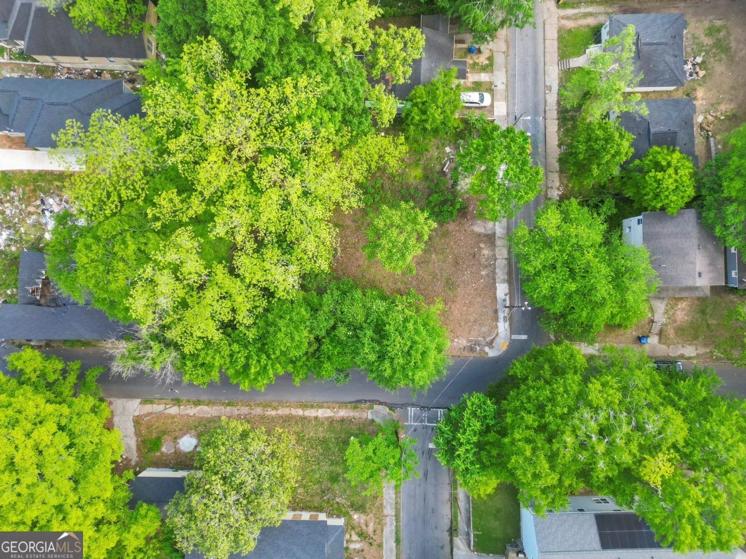300 johnson ferry road b105Atlanta, GA 30328
300 johnson ferry road b105Atlanta, GA 30328
Description
This updated 760 sq ft first-floor condo at Mount Vernon Towers blends style, comfort, and convenience. Inside, you'll find a bright, open-concept layout with updated LVP flooring throughout. The kitchen has been fully renovated with timeless cabinetry, stainless steel appliances, modern lighting, and ample counter space. The bathroom features updated tile and fixtures along with a large walk-in shower. One of the most unique perks is the in-unit washer and dryer-a rare luxury in this community. The spacious bedroom offers excellent natural light and easy access to the oversized storage closet, conveniently located just off the main living area. A private balcony provides the perfect spot to enjoy your morning coffee or unwind in the evening.
Property Details for 300 Johnson Ferry Road B105
- Subdivision ComplexMt Vernon
- Architectural StyleBrick 4 Side
- ExteriorBalcony, Other
- Num Of Parking Spaces1
- Parking FeaturesDetached, Guest, Off Street
- Property AttachedYes
LISTING UPDATED:
- StatusActive
- MLS #10503524
- Days on Site14
- Taxes$139 / year
- HOA Fees$1,402 / month
- MLS TypeResidential
- Year Built1985
- CountryFulton
LISTING UPDATED:
- StatusActive
- MLS #10503524
- Days on Site14
- Taxes$139 / year
- HOA Fees$1,402 / month
- MLS TypeResidential
- Year Built1985
- CountryFulton
Building Information for 300 Johnson Ferry Road B105
- StoriesOne
- Year Built1985
- Lot Size0.0000 Acres
Payment Calculator
Term
Interest
Home Price
Down Payment
The Payment Calculator is for illustrative purposes only. Read More
Property Information for 300 Johnson Ferry Road B105
Summary
Location and General Information
- Community Features: Fitness Center, Gated, Guest Lodging, Near Public Transport, Retirement Community, Near Shopping, Pool
- Directions: GPS Friendly!
- Coordinates: 33.925674,-84.376935
School Information
- Elementary School: High Point
- Middle School: Ridgeview
- High School: Riverwood
Taxes and HOA Information
- Parcel Number: 17 007100093060
- Tax Year: 2024
- Association Fee Includes: Facilities Fee, Maintenance Structure, Maintenance Grounds, Heating/Cooling, Insurance, Management Fee, Pest Control, Reserve Fund, Security, Sewer, Swimming, Water, Trash
Virtual Tour
Parking
- Open Parking: No
Interior and Exterior Features
Interior Features
- Cooling: Central Air, Ceiling Fan(s)
- Heating: Forced Air
- Appliances: Dishwasher, Refrigerator, Microwave, Other
- Basement: None
- Flooring: Tile, Vinyl
- Interior Features: Other
- Levels/Stories: One
- Kitchen Features: Breakfast Bar
- Main Bedrooms: 1
- Bathrooms Total Integer: 1
- Main Full Baths: 1
- Bathrooms Total Decimal: 1
Exterior Features
- Accessibility Features: Other
- Construction Materials: Block, Brick, Concrete
- Roof Type: Composition
- Security Features: Key Card Entry, Gated Community
- Laundry Features: Common Area, In Kitchen
- Pool Private: No
Property
Utilities
- Sewer: Public Sewer
- Utilities: Cable Available, High Speed Internet, Phone Available
- Water Source: Public
- Electric: 220 Volts
Property and Assessments
- Home Warranty: Yes
- Property Condition: Updated/Remodeled
Green Features
Lot Information
- Above Grade Finished Area: 760
- Common Walls: 2+ Common Walls
- Lot Features: None
Multi Family
- # Of Units In Community: B105
- Number of Units To Be Built: Square Feet
Rental
Rent Information
- Land Lease: Yes
Public Records for 300 Johnson Ferry Road B105
Tax Record
- 2024$139.00 ($11.58 / month)
Home Facts
- Beds1
- Baths1
- Total Finished SqFt760 SqFt
- Above Grade Finished760 SqFt
- StoriesOne
- Lot Size0.0000 Acres
- StyleCondominium
- Year Built1985
- APN17 007100093060
- CountyFulton


