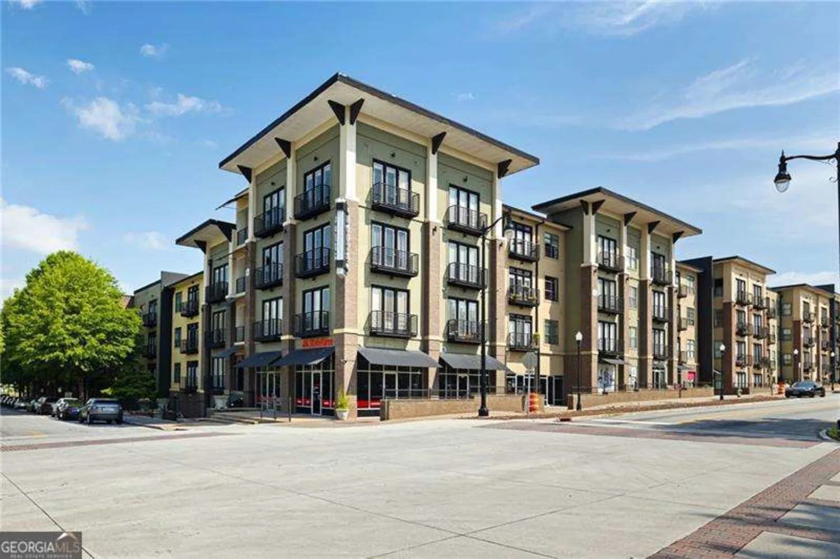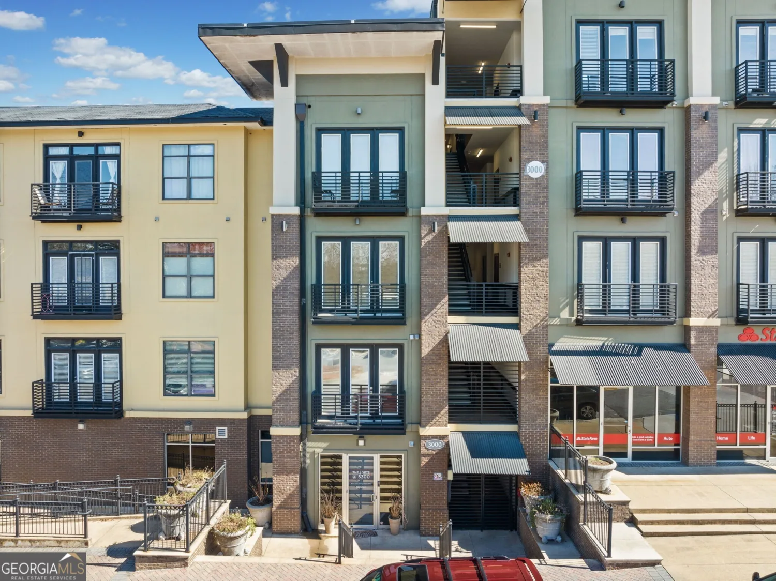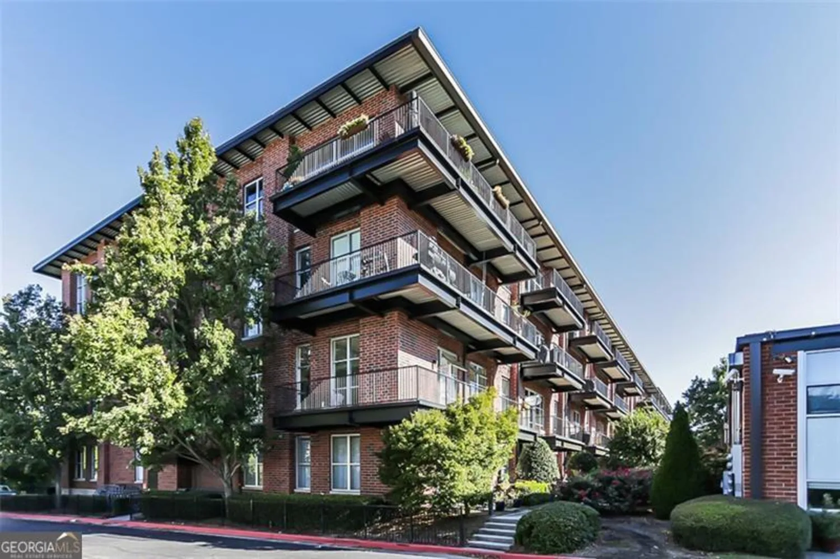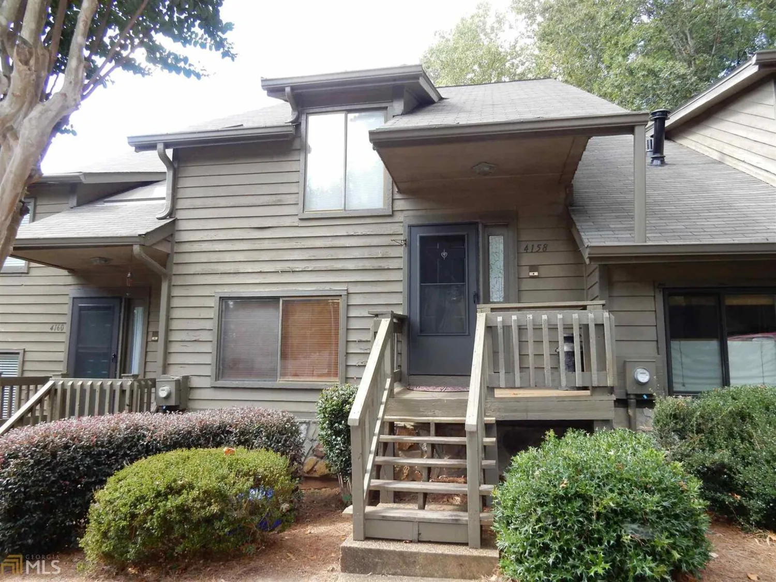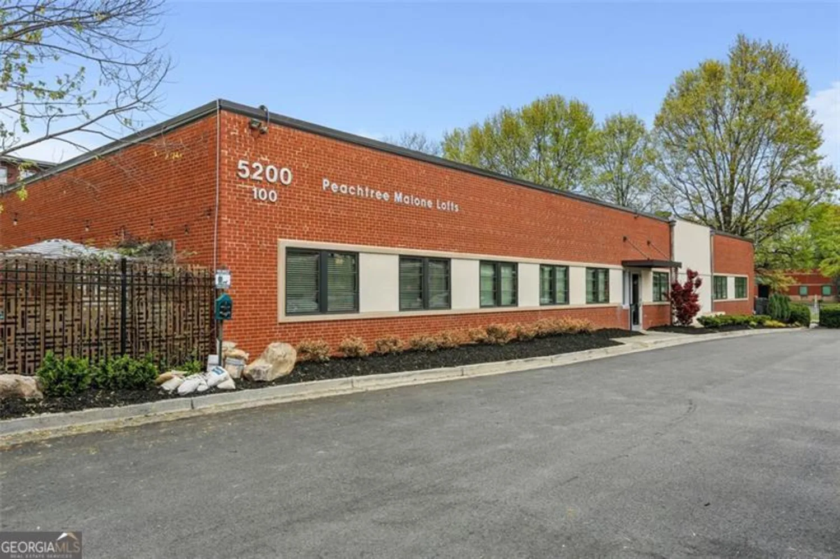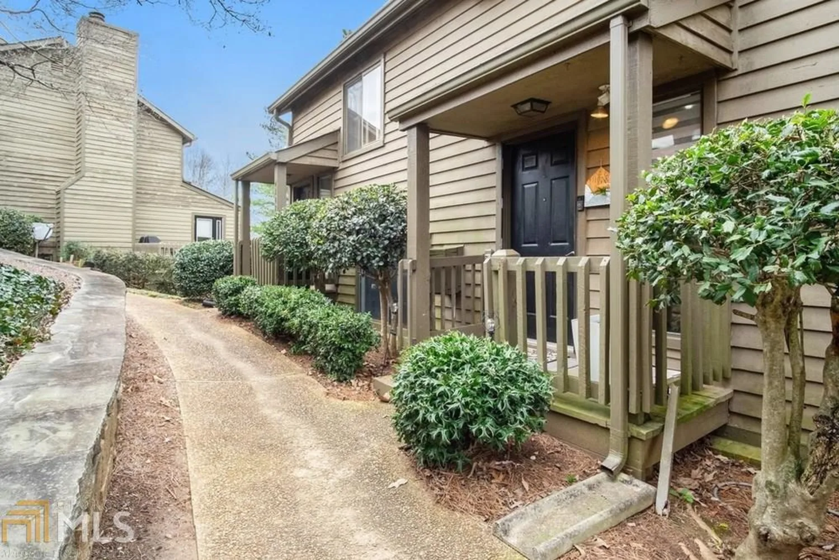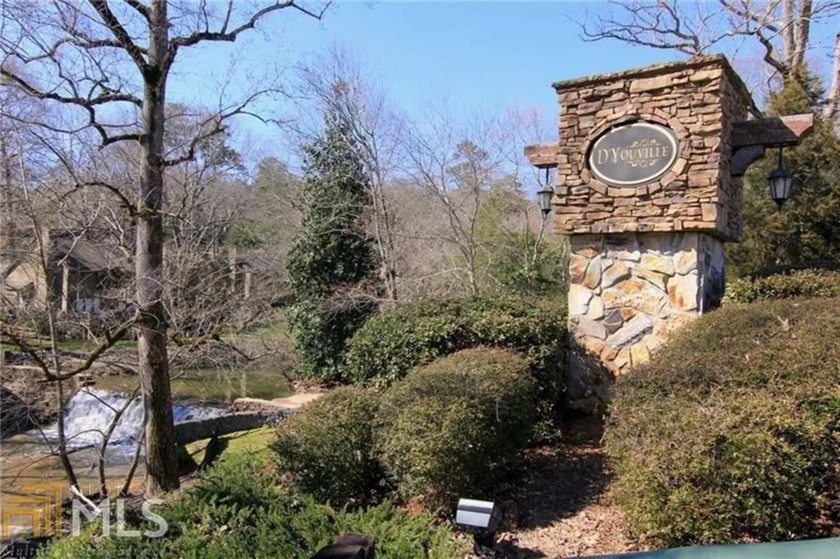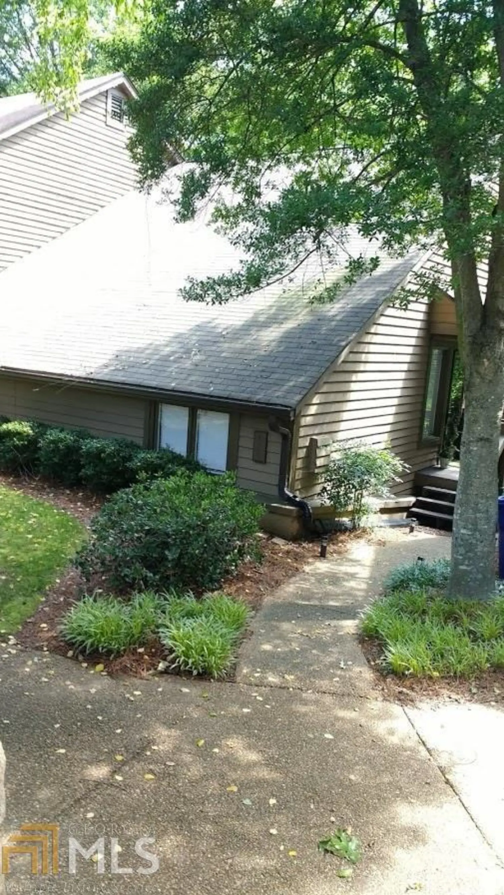5300 peachtree road 3510Chamblee, GA 30341
5300 peachtree road 3510Chamblee, GA 30341
Description
Third floor unit at the Lofts at 5300 in popular high growth Chamblee! 2 Bed/2 Bath. This home features 5 inch Luxury Vinyl Plank flooring with the unit showcasing a beautiful Gourmet Kitchen with an oversized island, Stainless Steel Appliances and Granite Countertops. Bedrooms feature large walk in closets and Wall to wall tiled bathrooms with oak wood cabinets highlighted by granite countertops. Unit includes 2 covered parking spaces. Community features heated pool, rooftop pavilion, gym & tennis courts. Casual walk to upscale dining, shops, with marta directly across the street. Minutes from Buckhead, Brookhaven and Peachtree Station
Property Details for 5300 Peachtree Road 3510
- Subdivision ComplexLofts At 5300
- Architectural StyleContemporary
- ExteriorGas Grill
- Num Of Parking Spaces2
- Parking FeaturesAssigned, Garage
- Property AttachedYes
- Waterfront FeaturesNo Dock Or Boathouse
LISTING UPDATED:
- StatusPending
- MLS #10436317
- Days on Site80
- Taxes$4,945 / year
- HOA Fees$4,164 / month
- MLS TypeResidential
- Year Built2005
- CountryDeKalb
LISTING UPDATED:
- StatusPending
- MLS #10436317
- Days on Site80
- Taxes$4,945 / year
- HOA Fees$4,164 / month
- MLS TypeResidential
- Year Built2005
- CountryDeKalb
Building Information for 5300 Peachtree Road 3510
- StoriesOne
- Year Built2005
- Lot Size0.0000 Acres
Payment Calculator
Term
Interest
Home Price
Down Payment
The Payment Calculator is for illustrative purposes only. Read More
Property Information for 5300 Peachtree Road 3510
Summary
Location and General Information
- Community Features: Clubhouse, Gated
- Directions: GA 400 SOUTH TO 285 EAST, EXIT 30, RIGHT ON CHAMBLEE DUNWOODY ROAD, RIGHT ON CHAMBLEE DUNWOODY WAY, RIGHT ON PEACHTREE, BUILDING ON THE RIGHT!
- View: City
- Coordinates: 33.890032,-84.304222
School Information
- Elementary School: Huntley Hills
- Middle School: Chamblee
- High School: Chamblee
Taxes and HOA Information
- Parcel Number: 18 299 19 210
- Tax Year: 2023
- Association Fee Includes: Insurance, Maintenance Structure, Maintenance Grounds, Pest Control, Reserve Fund, Trash
Virtual Tour
Parking
- Open Parking: No
Interior and Exterior Features
Interior Features
- Cooling: Central Air
- Heating: Central, Forced Air
- Appliances: Dishwasher, Microwave, Refrigerator
- Basement: None
- Flooring: Hardwood, Tile
- Interior Features: Other, Roommate Plan, Walk-In Closet(s)
- Levels/Stories: One
- Kitchen Features: Breakfast Bar
- Main Bedrooms: 2
- Bathrooms Total Integer: 2
- Main Full Baths: 2
- Bathrooms Total Decimal: 2
Exterior Features
- Accessibility Features: Accessible Doors, Accessible Elevator Installed
- Construction Materials: Concrete, Stucco
- Patio And Porch Features: Deck
- Pool Features: Heated, Pool/Spa Combo
- Roof Type: Composition
- Laundry Features: None
- Pool Private: No
- Other Structures: Tennis Court(s)
Property
Utilities
- Sewer: Public Sewer
- Utilities: Underground Utilities
- Water Source: Public
Property and Assessments
- Home Warranty: Yes
- Property Condition: Resale
Green Features
Lot Information
- Above Grade Finished Area: 1051
- Common Walls: No Common Walls
- Lot Features: Level
- Waterfront Footage: No Dock Or Boathouse
Multi Family
- # Of Units In Community: 3510
- Number of Units To Be Built: Square Feet
Rental
Rent Information
- Land Lease: Yes
- Occupant Types: Vacant
Public Records for 5300 Peachtree Road 3510
Tax Record
- 2023$4,945.00 ($412.08 / month)
Home Facts
- Beds2
- Baths2
- Total Finished SqFt1,051 SqFt
- Above Grade Finished1,051 SqFt
- StoriesOne
- Lot Size0.0000 Acres
- StyleLoft,Condominium
- Year Built2005
- APN18 299 19 210
- CountyDeKalb


