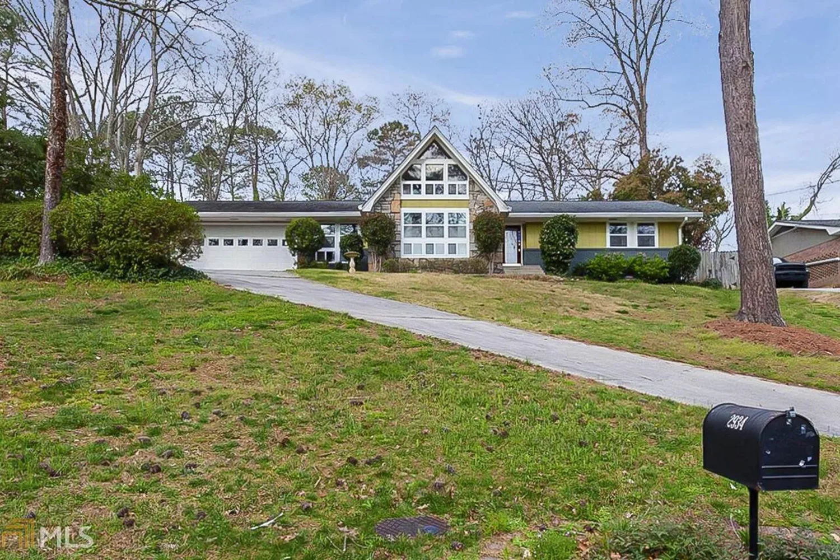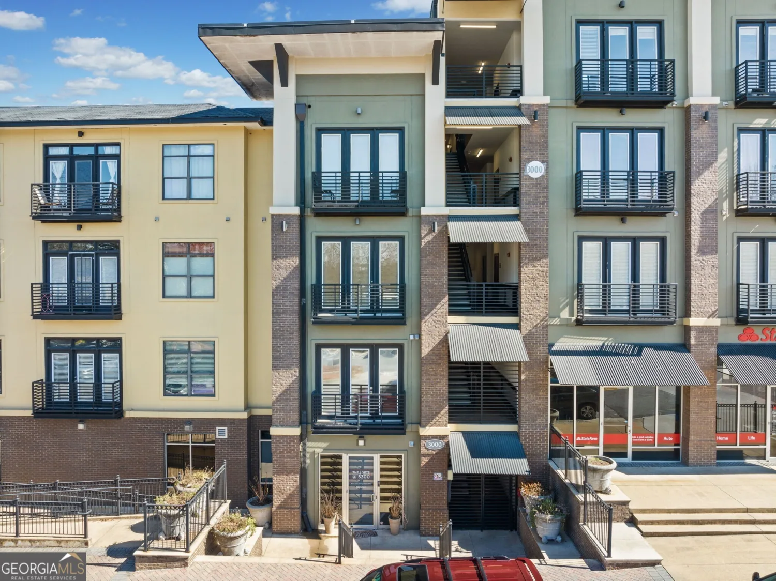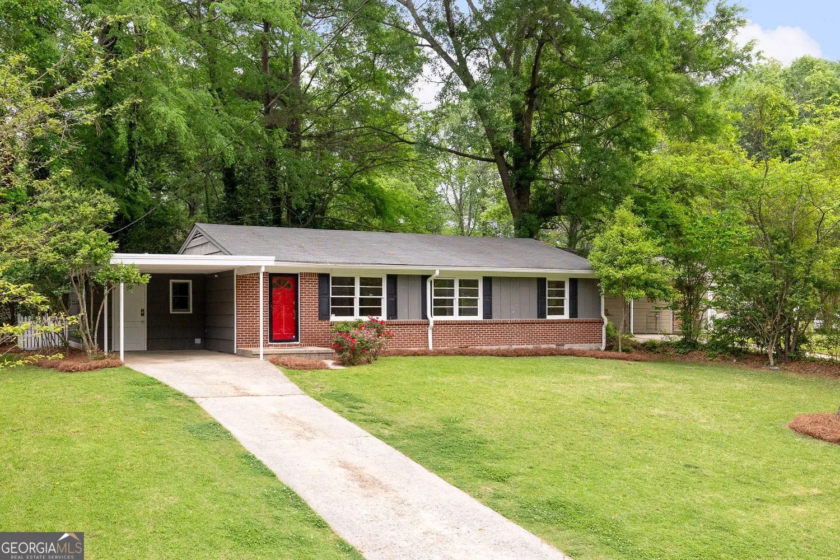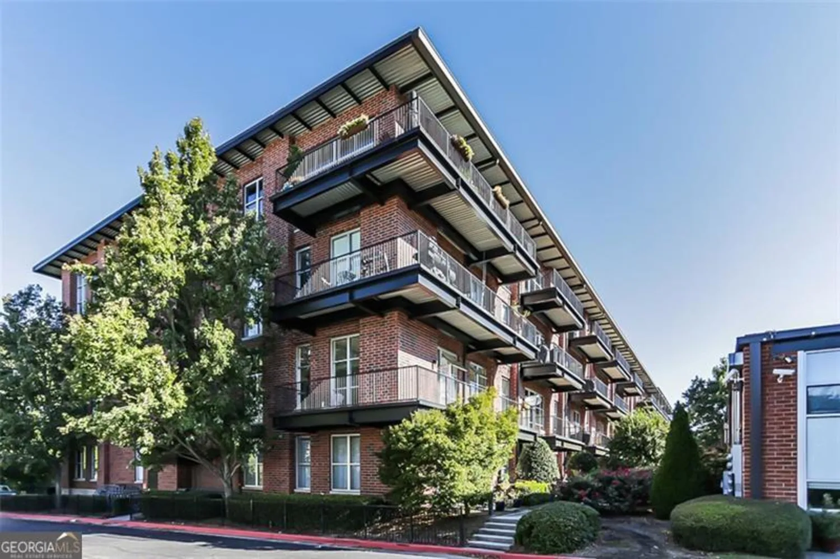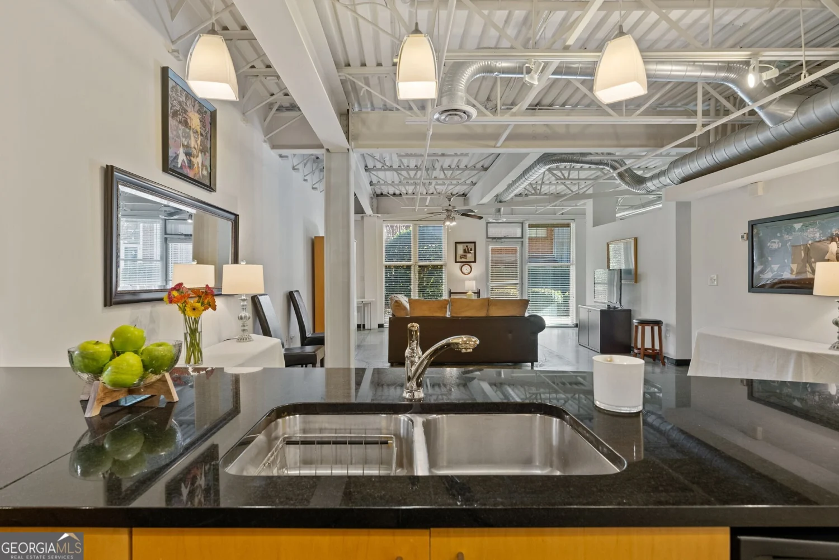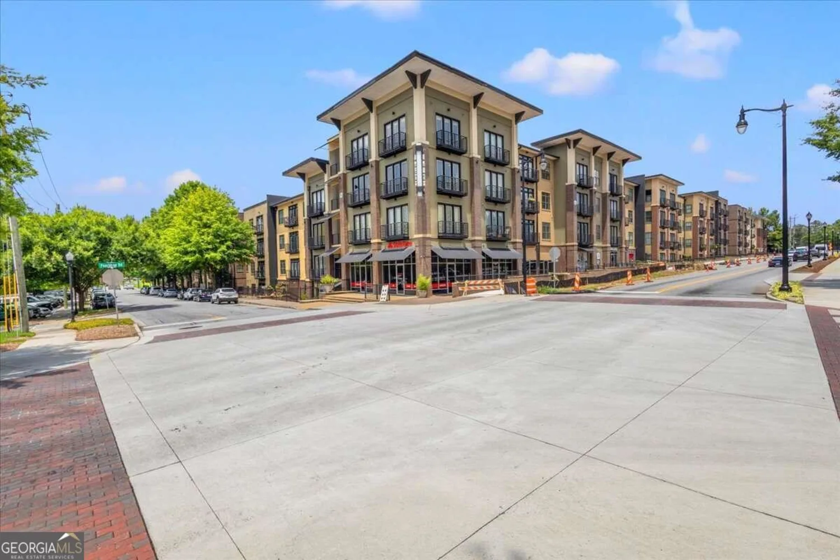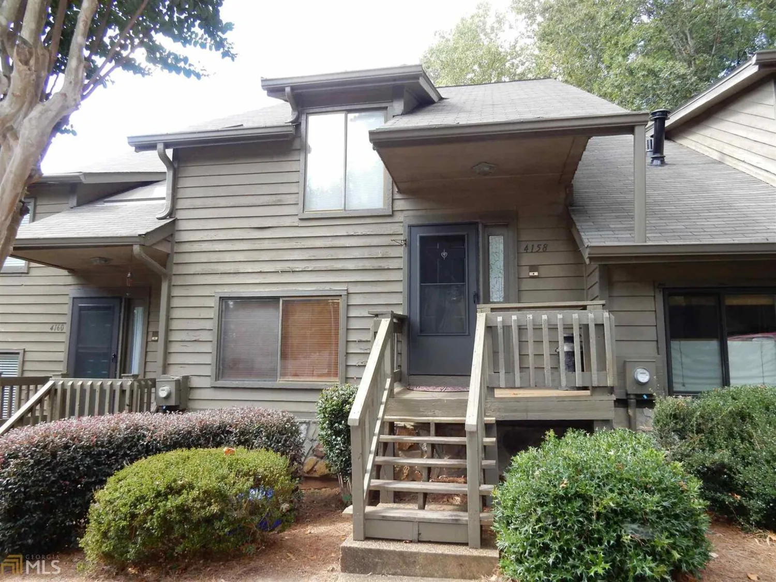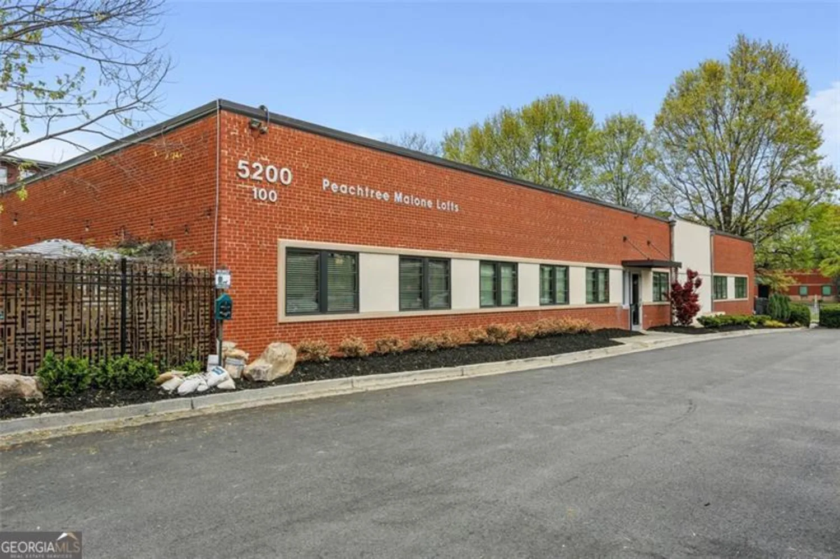5300 peachtree road 2309Chamblee, GA 30341
5300 peachtree road 2309Chamblee, GA 30341
Description
Great 2BR, 2BA loft in popular Lofts @ 5300 Complex in Chamblee across from the Chamblee Marta Station. You will feel at home in this well maintained quiet interior unit overlooking the community Pool!. The is the largest 2BR unit, Pierce Plan. Kitchen with granite counters, ample cabinetry, SS appliances & breakfast bar. Newly installed Luxury vinyl plank flooring throughout except for tile in baths. The unit has been freshly painted. Great roommate plan! Separate dining and living rooms. Both baths have granite counters, tile floors and tubs with tile surround extended to the ceiling! Washer and dryer remain. This unit also comes with two storage units & two covered assigned spaces. Enjoy the convenience of urban living with quick access to public transportation and an abundance of shopping and fabulous dining and bar options! This complex is FHA & VA approved. The rental cap has been met.
Property Details for 5300 PEACHTREE Road 2309
- Subdivision ComplexThe Lofts at 5300
- Architectural StyleOther
- ExteriorBalcony
- Num Of Parking Spaces2
- Parking FeaturesAssigned, Garage
- Property AttachedYes
LISTING UPDATED:
- StatusActive
- MLS #10481576
- Days on Site44
- Taxes$5,513 / year
- HOA Fees$5,496 / month
- MLS TypeResidential
- Year Built2005
- Lot Size0.03 Acres
- CountryDeKalb
LISTING UPDATED:
- StatusActive
- MLS #10481576
- Days on Site44
- Taxes$5,513 / year
- HOA Fees$5,496 / month
- MLS TypeResidential
- Year Built2005
- Lot Size0.03 Acres
- CountryDeKalb
Building Information for 5300 PEACHTREE Road 2309
- StoriesOne
- Year Built2005
- Lot Size0.0300 Acres
Payment Calculator
Term
Interest
Home Price
Down Payment
The Payment Calculator is for illustrative purposes only. Read More
Property Information for 5300 PEACHTREE Road 2309
Summary
Location and General Information
- Community Features: Fitness Center, Pool, Sidewalks, Street Lights, Tennis Court(s), Near Public Transport, Walk To Schools, Near Shopping
- Directions: GPS
- Coordinates: 33.890032,-84.304222
School Information
- Elementary School: Huntley Hills
- Middle School: Chamblee
- High School: Chamblee
Taxes and HOA Information
- Parcel Number: 18 299 19 173
- Tax Year: 2024
- Association Fee Includes: Insurance, Maintenance Structure, Maintenance Grounds, Pest Control, Reserve Fund, Security, Swimming, Tennis, Trash
Virtual Tour
Parking
- Open Parking: No
Interior and Exterior Features
Interior Features
- Cooling: Ceiling Fan(s), Central Air
- Heating: Central, Electric, Forced Air
- Appliances: Dishwasher, Disposal, Dryer, Electric Water Heater, Refrigerator, Washer
- Basement: None
- Flooring: Hardwood, Tile
- Interior Features: Master On Main Level, Split Bedroom Plan, Walk-In Closet(s)
- Levels/Stories: One
- Window Features: Double Pane Windows
- Kitchen Features: Breakfast Bar, Solid Surface Counters
- Foundation: Slab
- Main Bedrooms: 2
- Bathrooms Total Integer: 2
- Main Full Baths: 2
- Bathrooms Total Decimal: 2
Exterior Features
- Accessibility Features: Other
- Construction Materials: Stucco
- Roof Type: Other
- Security Features: Fire Sprinkler System, Gated Community, Key Card Entry, Smoke Detector(s)
- Laundry Features: In Kitchen
- Pool Private: No
- Other Structures: Other, Tennis Court(s)
Property
Utilities
- Sewer: Public Sewer
- Utilities: Cable Available, Electricity Available, Phone Available, Sewer Available, Underground Utilities, Water Available
- Water Source: Public
Property and Assessments
- Home Warranty: Yes
- Property Condition: Resale
Green Features
- Green Energy Efficient: Thermostat
Lot Information
- Common Walls: 2+ Common Walls
- Lot Features: Other
Multi Family
- # Of Units In Community: 2309
- Number of Units To Be Built: Square Feet
Rental
Rent Information
- Land Lease: Yes
Public Records for 5300 PEACHTREE Road 2309
Tax Record
- 2024$5,513.00 ($459.42 / month)
Home Facts
- Beds2
- Baths2
- StoriesOne
- Lot Size0.0300 Acres
- StyleLoft,Condominium
- Year Built2005
- APN18 299 19 173
- CountyDeKalb


