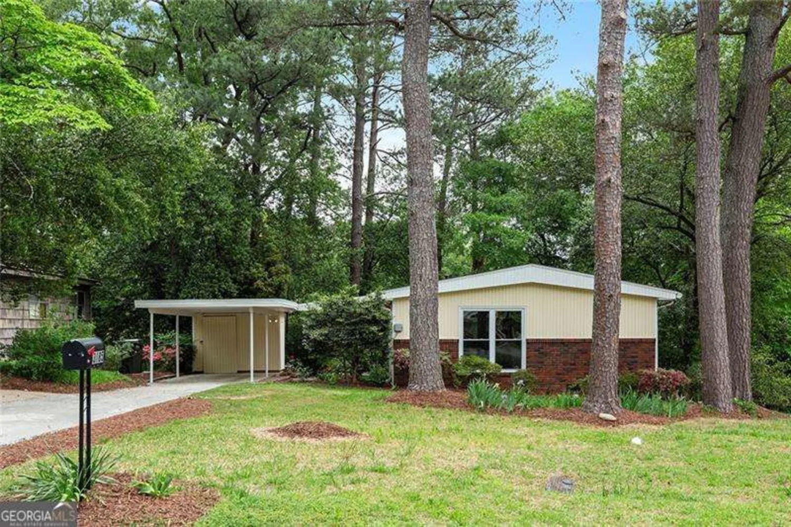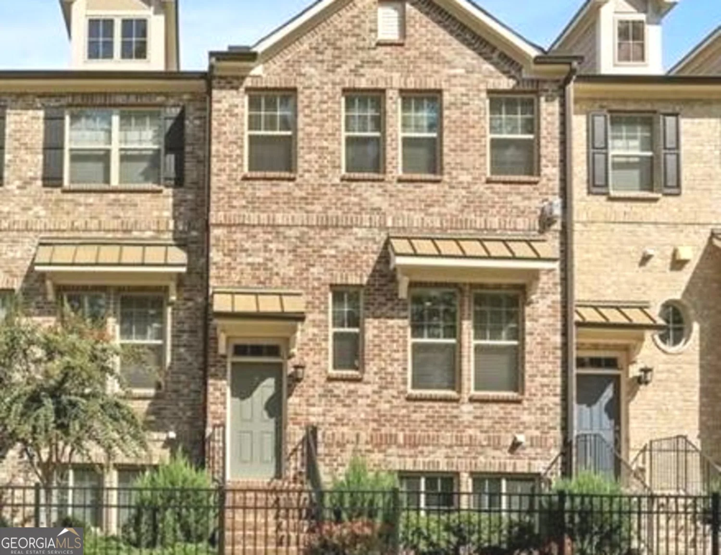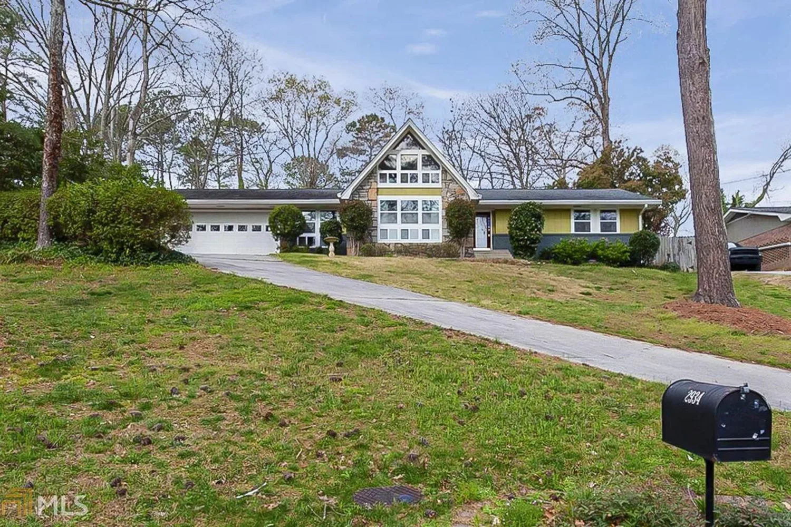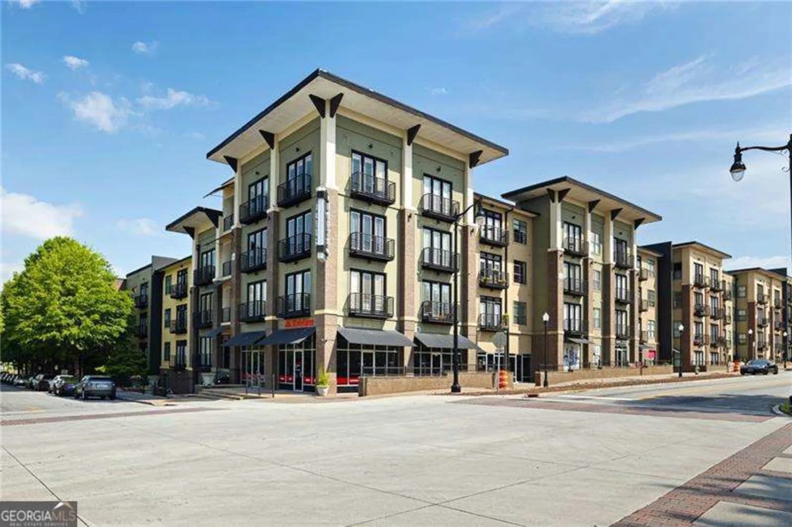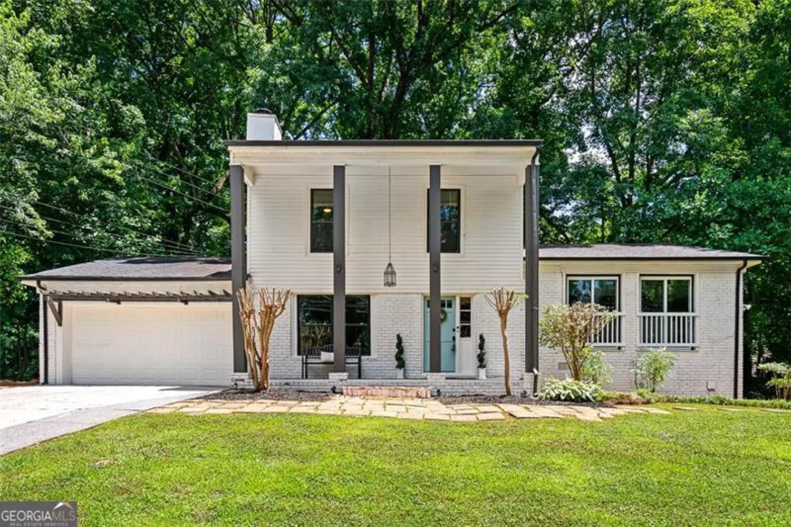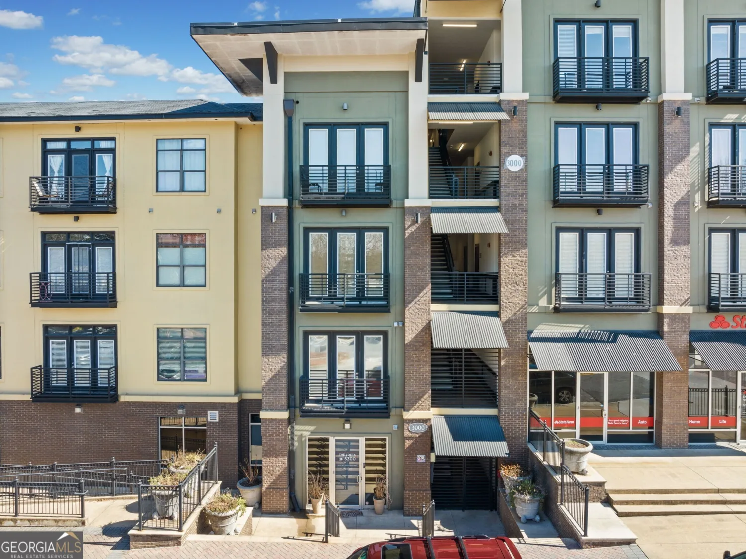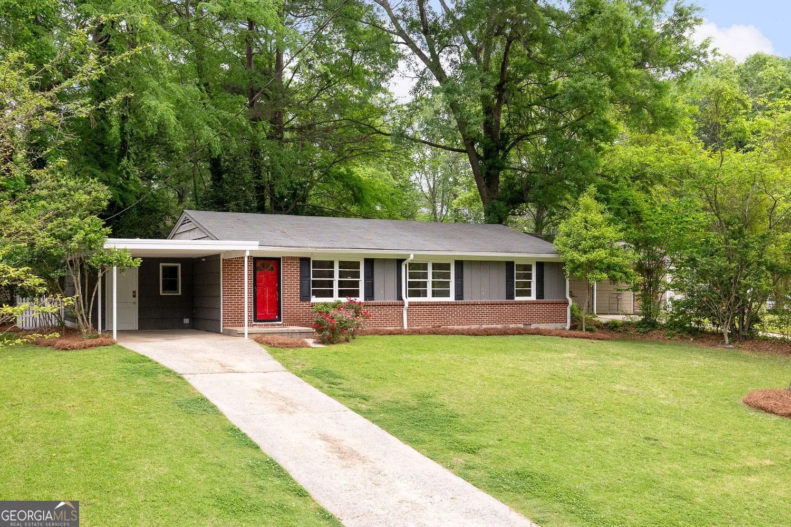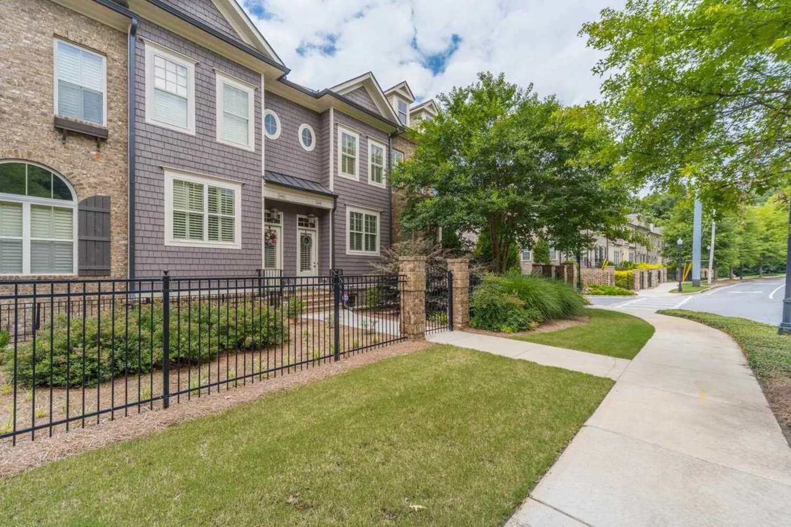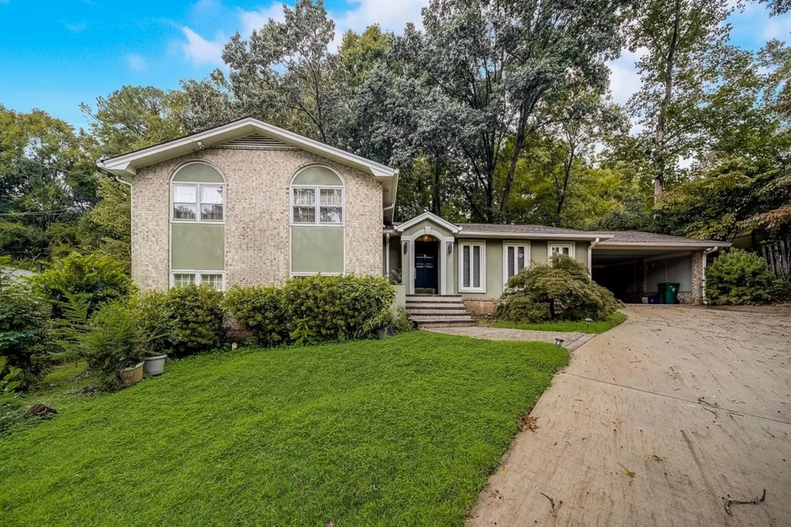5200 peachtree road 3116Chamblee, GA 30341
5200 peachtree road 3116Chamblee, GA 30341
Description
Loft living in the heart of Downtown Chamblee! Spacious first floor walkout unit features floor to ceiling windows, lofty ceiling, open concept and covered patio perfect for entertaining. Eat-in kitchen with large breakfast bar. 2 bedrooms, 2 full bath and walk-in closets. Direct access to the new Chamblee Rail Trail, Marta across the street, shopping and dining. Community offers a fitness center, dog park, controlled access parking lot. 2 deeded parking spots and newer tankless hot water heater.
Property Details for 5200 Peachtree Road 3116
- Subdivision ComplexPeachtree Malone Lofts
- Architectural StyleBrick 4 Side
- Num Of Parking Spaces2
- Parking FeaturesBasement
- Property AttachedYes
LISTING UPDATED:
- StatusActive
- MLS #10450138
- Days on Site87
- Taxes$3,482 / year
- HOA Fees$300 / month
- MLS TypeResidential
- Year Built2002
- Lot Size0.03 Acres
- CountryDeKalb
LISTING UPDATED:
- StatusActive
- MLS #10450138
- Days on Site87
- Taxes$3,482 / year
- HOA Fees$300 / month
- MLS TypeResidential
- Year Built2002
- Lot Size0.03 Acres
- CountryDeKalb
Building Information for 5200 Peachtree Road 3116
- StoriesOne
- Year Built2002
- Lot Size0.0300 Acres
Payment Calculator
Term
Interest
Home Price
Down Payment
The Payment Calculator is for illustrative purposes only. Read More
Property Information for 5200 Peachtree Road 3116
Summary
Location and General Information
- Community Features: Fitness Center, Gated, Sidewalks, Street Lights, Near Public Transport, Near Shopping
- Directions: 5200 is across the street from the Marta station
- View: City
- Coordinates: 33.888511,-84.307205
School Information
- Elementary School: Huntley Hills
- Middle School: Chamblee
- High School: Chamblee
Taxes and HOA Information
- Parcel Number: 18 299 18 051
- Tax Year: 2023
- Association Fee Includes: Maintenance Grounds, Other, Reserve Fund, Trash, Water
- Tax Lot: 0
Virtual Tour
Parking
- Open Parking: No
Interior and Exterior Features
Interior Features
- Cooling: Ceiling Fan(s), Central Air
- Heating: Central
- Appliances: Dishwasher, Disposal, Microwave, Refrigerator
- Basement: None
- Flooring: Other
- Interior Features: High Ceilings, Master On Main Level, Roommate Plan, Walk-In Closet(s)
- Levels/Stories: One
- Window Features: Double Pane Windows
- Kitchen Features: Breakfast Bar, Solid Surface Counters
- Foundation: Slab
- Main Bedrooms: 2
- Bathrooms Total Integer: 2
- Main Full Baths: 2
- Bathrooms Total Decimal: 2
Exterior Features
- Construction Materials: Brick, Concrete
- Fencing: Fenced
- Patio And Porch Features: Patio
- Roof Type: Other
- Security Features: Gated Community, Key Card Entry
- Laundry Features: In Hall
- Pool Private: No
Property
Utilities
- Sewer: Public Sewer
- Utilities: Cable Available, Electricity Available, High Speed Internet, Natural Gas Available, Phone Available, Underground Utilities, Water Available
- Water Source: Public
Property and Assessments
- Home Warranty: Yes
- Property Condition: Resale
Green Features
Lot Information
- Above Grade Finished Area: 1280
- Common Walls: 2+ Common Walls
- Lot Features: Other
Multi Family
- # Of Units In Community: 3116
- Number of Units To Be Built: Square Feet
Rental
Rent Information
- Land Lease: Yes
Public Records for 5200 Peachtree Road 3116
Tax Record
- 2023$3,482.00 ($290.17 / month)
Home Facts
- Beds2
- Baths2
- Total Finished SqFt1,280 SqFt
- Above Grade Finished1,280 SqFt
- StoriesOne
- Lot Size0.0300 Acres
- StyleLoft,Condominium
- Year Built2002
- APN18 299 18 051
- CountyDeKalb


