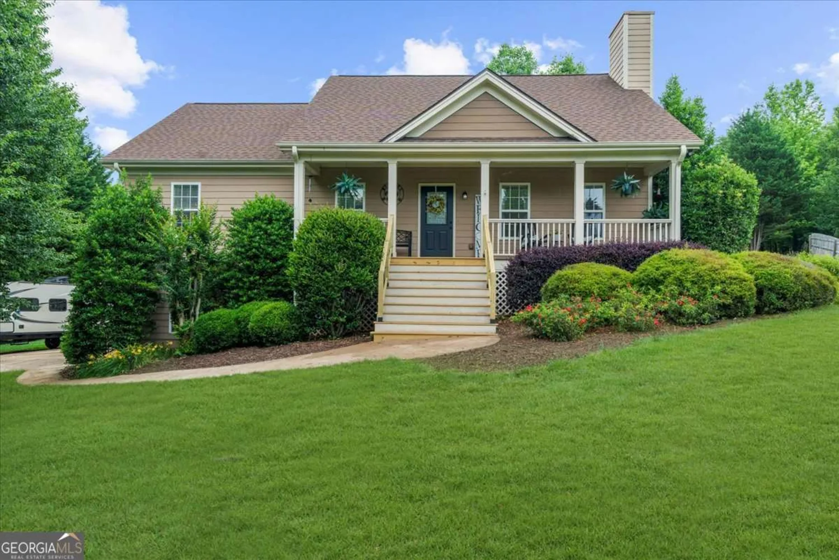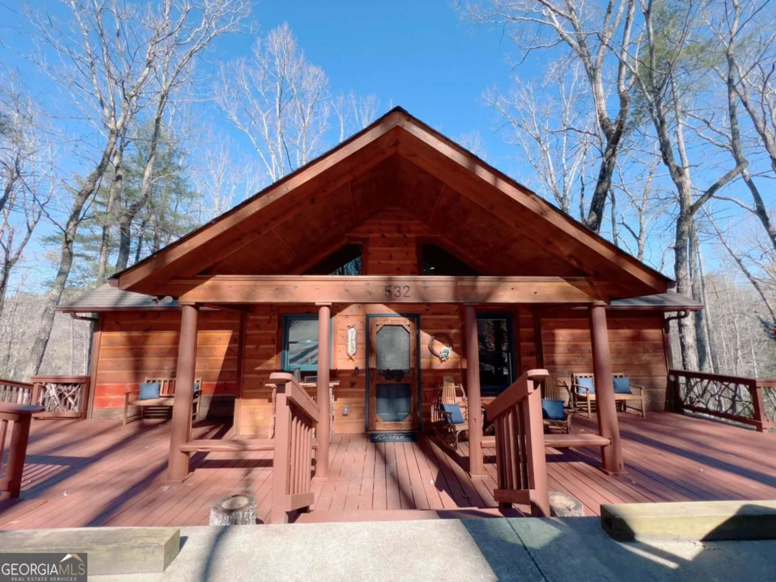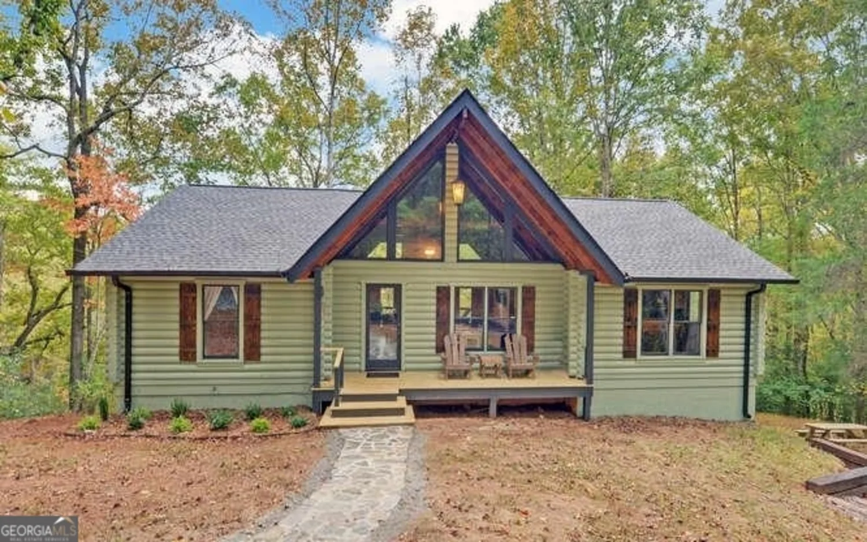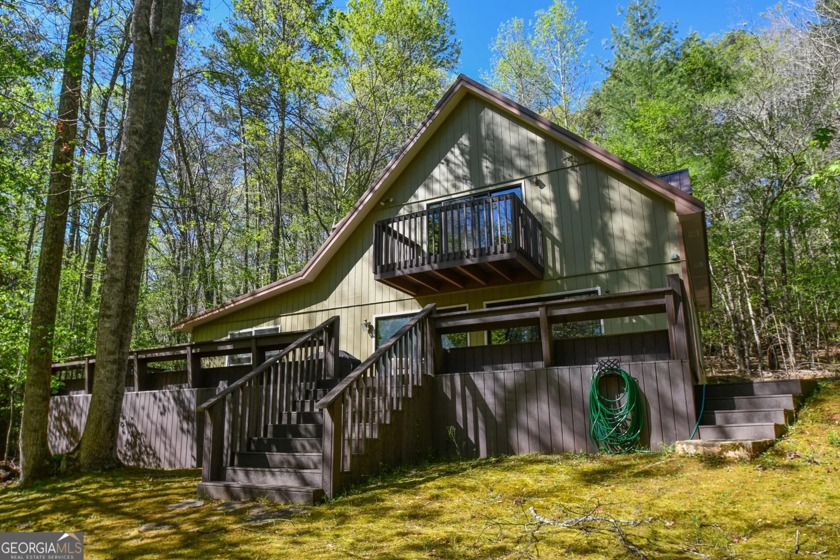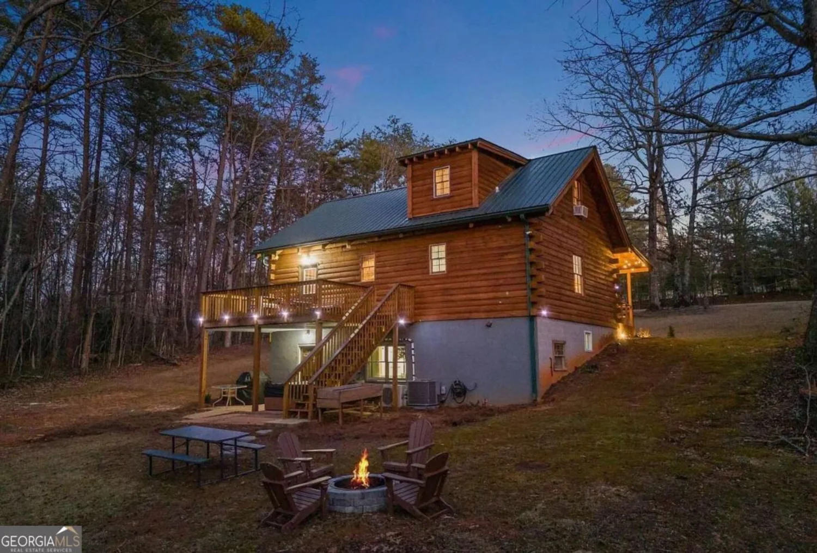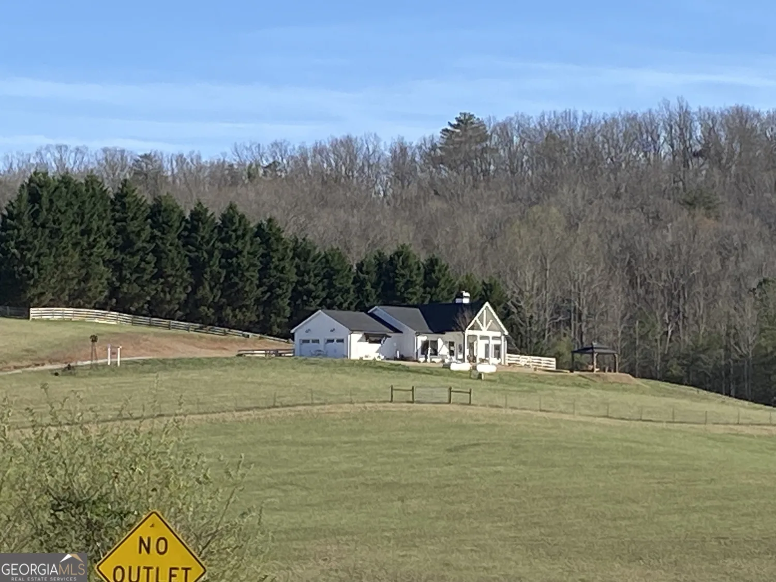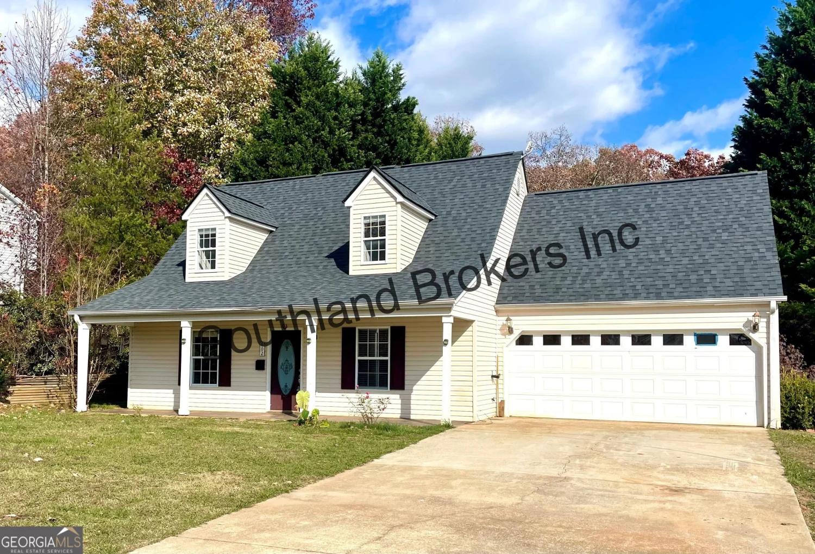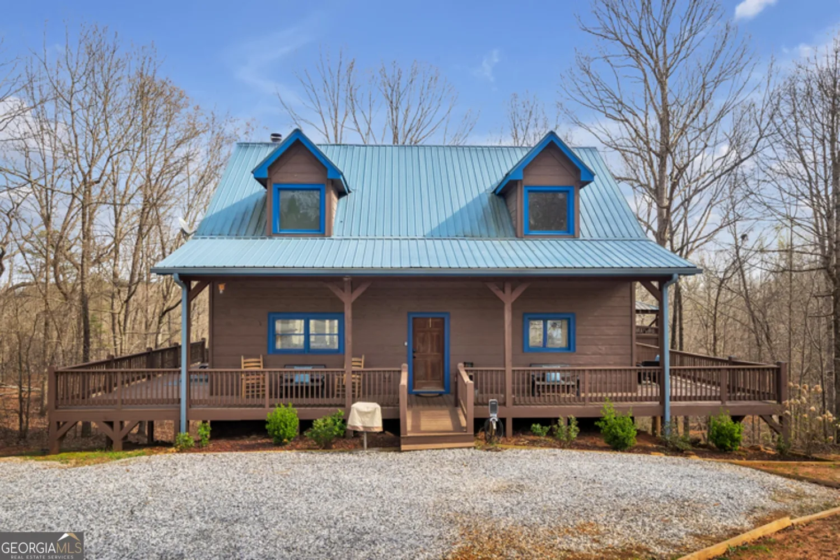310 highland trailCleveland, GA 30528
310 highland trailCleveland, GA 30528
Description
Amazing find in the North GA mountains inside the Ranch Mountain Village community. Perfectly located minutes outside of downtown Cleveland, Helen, and Dahlonega, and within close proximity to multiple wineries. Close to hiking trails, and river rafting. Bike riding distance to Dicks Creek which offers fly fishing, hiking trails, camping and much more. Riverside Tavern, a great spot for lunch/dinner and live music is walking distance. Private drive into a wooded neighborhood. 4-bedroom, 3 full bath and (1) 1/2 bath wood cabin. Open concept with dining and ample kitchen. Master bedroom on the main with walk-in closet. Upstairs you have 2 secondary bedrooms, a full bath, and loft equipped with 2 twin beds. In the basement you'll find a bedroom with full bath, and tons of entertainment in the GAME ROOM including a pool table, hockey table, darts, and more. Enjoy the season mountain views from the large , partially covered upper deck or large lower deck. Quiet front porch living - overlooking an amazing stone firepit area . Professionally decorated and fully furnished with cozy fireplace. **This cabin is being rented fully furnished/ turnkey. Water included, internet and electricity paid separately.**
Property Details for 310 Highland Trail
- Subdivision ComplexRanch Mountain Village
- Architectural StyleA-Frame
- Parking FeaturesDetached
- Property AttachedYes
LISTING UPDATED:
- StatusClosed
- MLS #10436721
- Days on Site71
- MLS TypeResidential Lease
- Year Built2008
- Lot Size1.03 Acres
- CountryLumpkin
LISTING UPDATED:
- StatusClosed
- MLS #10436721
- Days on Site71
- MLS TypeResidential Lease
- Year Built2008
- Lot Size1.03 Acres
- CountryLumpkin
Building Information for 310 Highland Trail
- StoriesThree Or More
- Year Built2008
- Lot Size1.0300 Acres
Payment Calculator
Term
Interest
Home Price
Down Payment
The Payment Calculator is for illustrative purposes only. Read More
Property Information for 310 Highland Trail
Summary
Location and General Information
- Community Features: None
- Directions: From downtown Cleveland head North on Highway US 129 and proceed 10 miles then turn left onto US 19 S continue 0.4 mile, turn left onto Highland Trail, continue 0.3 mile to 310 Highland Trail.
- View: Mountain(s)
- Coordinates: 34.657583,-83.904324
School Information
- Elementary School: Lumpkin County
- Middle School: Lumpkin County
- High School: New Lumpkin County
Taxes and HOA Information
- Parcel Number: 102 075
- Association Fee Includes: Water
- Tax Lot: 143
Virtual Tour
Parking
- Open Parking: No
Interior and Exterior Features
Interior Features
- Cooling: Ceiling Fan(s), Central Air
- Heating: Central
- Appliances: Dishwasher, Dryer, Microwave, Refrigerator, Washer
- Basement: Bath Finished, Daylight, Exterior Entry, Finished, Full
- Fireplace Features: Family Room
- Flooring: Hardwood
- Interior Features: Beamed Ceilings, Master On Main Level, Other, Rear Stairs, Roommate Plan, Vaulted Ceiling(s), Walk-In Closet(s)
- Levels/Stories: Three Or More
- Kitchen Features: Breakfast Area
- Main Bedrooms: 1
- Total Half Baths: 1
- Bathrooms Total Integer: 4
- Main Full Baths: 1
- Bathrooms Total Decimal: 3
Exterior Features
- Construction Materials: Stone, Wood Siding
- Patio And Porch Features: Deck, Screened
- Roof Type: Composition
- Security Features: Smoke Detector(s)
- Laundry Features: In Kitchen
- Pool Private: No
- Other Structures: Other
Property
Utilities
- Sewer: Septic Tank
- Utilities: Cable Available, Electricity Available, High Speed Internet, Sewer Available, Underground Utilities, Water Available
- Water Source: Well
Property and Assessments
- Home Warranty: No
- Property Condition: Resale
Green Features
Lot Information
- Common Walls: No Common Walls
- Lot Features: Private
Multi Family
- Number of Units To Be Built: Square Feet
Rental
Rent Information
- Land Lease: No
Public Records for 310 Highland Trail
Home Facts
- Beds4
- Baths3
- StoriesThree Or More
- Lot Size1.0300 Acres
- StyleCabin,Single Family Residence
- Year Built2008
- APN102 075
- CountyLumpkin
- Fireplaces1


