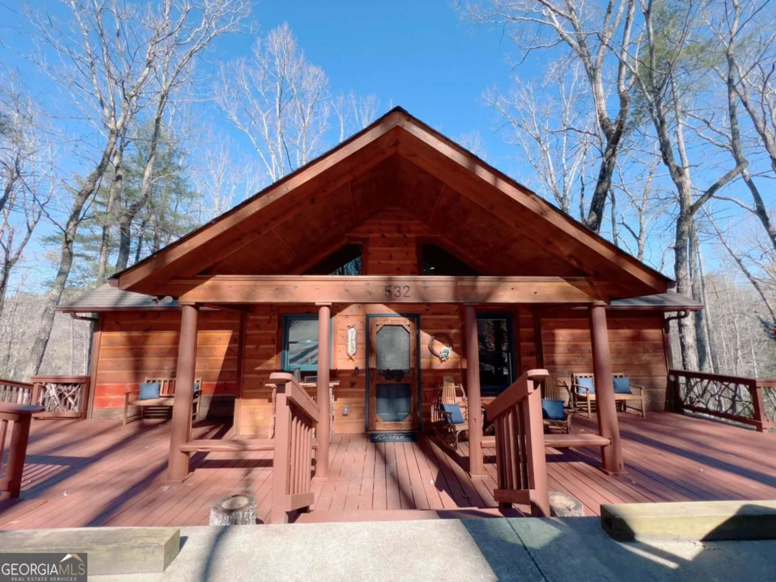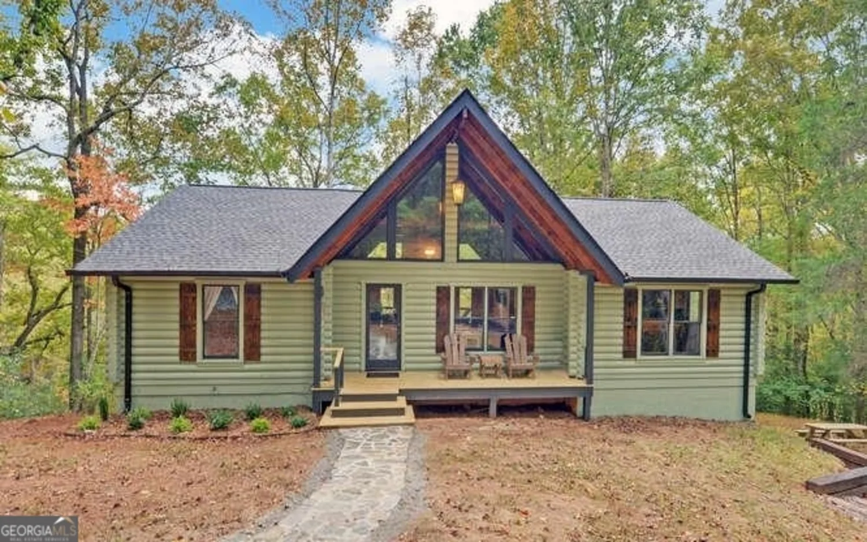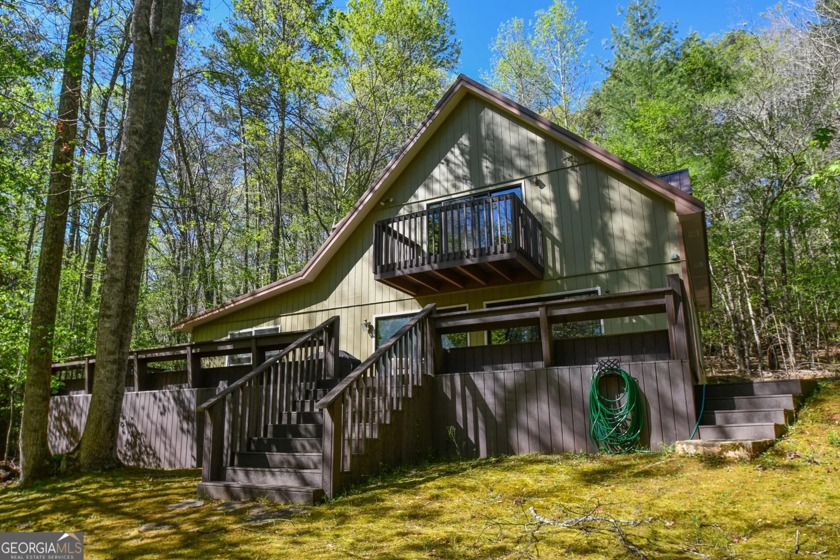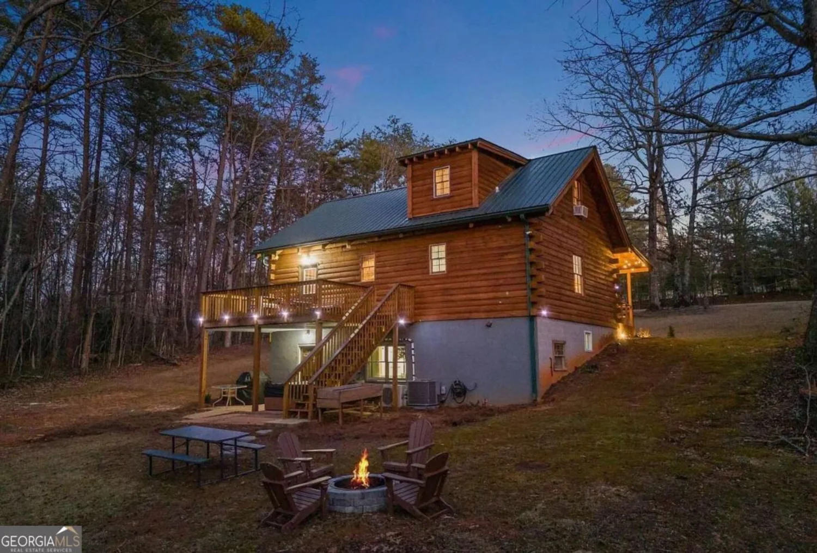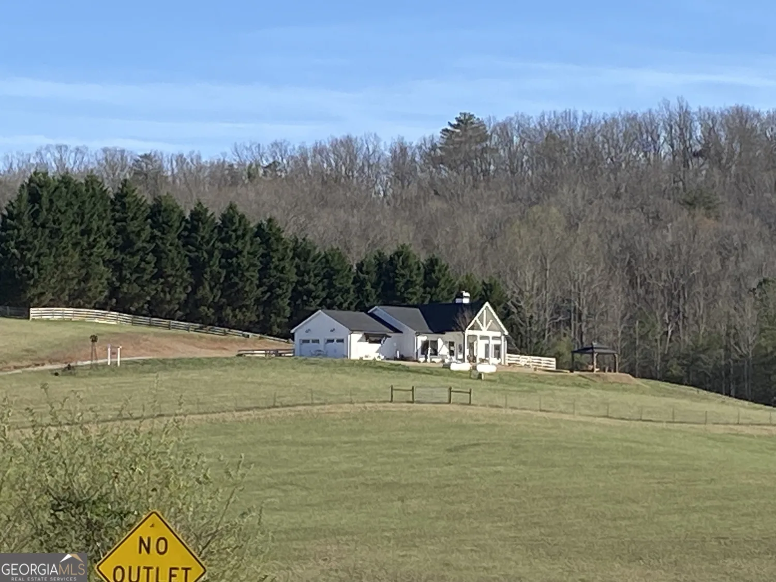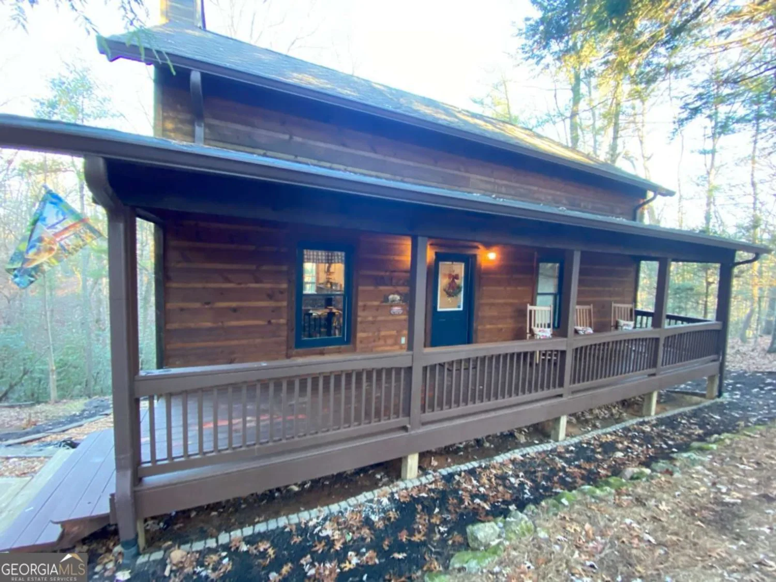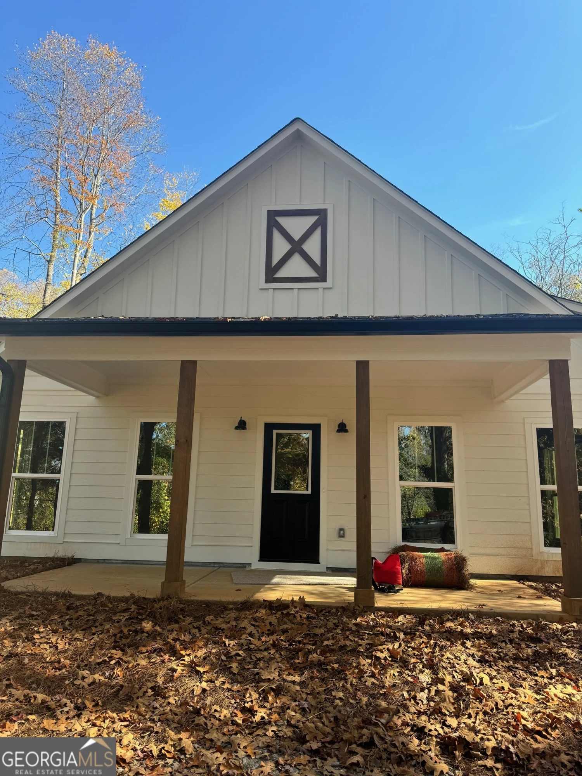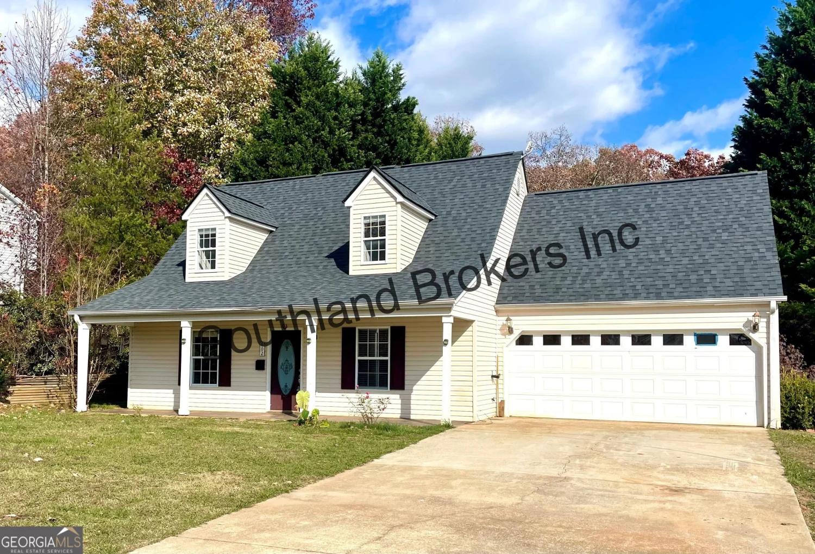122 stonebrook trailCleveland, GA 30528
122 stonebrook trailCleveland, GA 30528
Description
This spacious and beautifully maintained 4-bedroom, 3-bathroom home offers comfort, privacy, and plenty of living space on a private 1.81-acre lot. The main level features a large master suite with a walk-in closet and dual vanity. A large kitchen with a breakfast bar and open dining area. Warm, welcoming living room that serves as the heart of the home. The living room boasts a stunning stone-accented fireplace, along with ample natural light and an open layout that makes entertaining easy and comfortable. A large laundry room with a sink and built-in shelving adds convenience to daily routines. Downstairs, the fully finished basement includes a large recreational room, two flex rooms ideal for an office, guest room, or gym, and a full bathroom, and a garage. Riding lawnmower stays for tenant to use to mow the lawn. Enjoy North Georgia living with a newly finished covered front porch, a spacious back deck, and a gated above-ground pool. Just minutes from downtown Cleveland, wineries, hiking and excellent local schools.
Property Details for 122 Stonebrook Trail
- Subdivision ComplexStonebrook
- Architectural StyleRanch
- Num Of Parking Spaces3
- Parking FeaturesGarage, Garage Door Opener, RV/Boat Parking, Side/Rear Entrance
- Property AttachedYes
- Waterfront FeaturesNo Dock Or Boathouse
LISTING UPDATED:
- StatusActive
- MLS #10535024
- Days on Site1
- MLS TypeResidential Lease
- Year Built2001
- Lot Size1.81 Acres
- CountryWhite
LISTING UPDATED:
- StatusActive
- MLS #10535024
- Days on Site1
- MLS TypeResidential Lease
- Year Built2001
- Lot Size1.81 Acres
- CountryWhite
Building Information for 122 Stonebrook Trail
- StoriesTwo
- Year Built2001
- Lot Size1.8100 Acres
Payment Calculator
Term
Interest
Home Price
Down Payment
The Payment Calculator is for illustrative purposes only. Read More
Property Information for 122 Stonebrook Trail
Summary
Location and General Information
- Community Features: None
- Directions: GPS friendly
- Coordinates: 34.560371,-83.74502
School Information
- Elementary School: Jack P Nix Primary
- Middle School: White County
- High School: White County
Taxes and HOA Information
- Parcel Number: 049 034
- Association Fee Includes: None
Virtual Tour
Parking
- Open Parking: No
Interior and Exterior Features
Interior Features
- Cooling: Ceiling Fan(s), Central Air, Electric
- Heating: Central, Electric
- Appliances: Dishwasher, Electric Water Heater, Refrigerator
- Basement: Bath Finished, Exterior Entry, Finished, Full, Interior Entry
- Fireplace Features: Family Room
- Flooring: Carpet
- Interior Features: Double Vanity, High Ceilings, Master On Main Level, Vaulted Ceiling(s), Walk-In Closet(s)
- Levels/Stories: Two
- Window Features: Double Pane Windows
- Kitchen Features: Breakfast Area, Breakfast Bar, Walk-in Pantry
- Main Bedrooms: 3
- Bathrooms Total Integer: 3
- Main Full Baths: 2
- Bathrooms Total Decimal: 3
Exterior Features
- Construction Materials: Vinyl Siding
- Patio And Porch Features: Deck
- Pool Features: Above Ground
- Roof Type: Composition
- Security Features: Carbon Monoxide Detector(s), Smoke Detector(s)
- Laundry Features: Common Area, Mud Room
- Pool Private: No
Property
Utilities
- Sewer: Septic Tank
- Utilities: Electricity Available, Underground Utilities, Water Available
- Water Source: Public
Property and Assessments
- Home Warranty: No
- Property Condition: Resale
Green Features
Lot Information
- Common Walls: No Common Walls
- Lot Features: Private
- Waterfront Footage: No Dock Or Boathouse
Multi Family
- Number of Units To Be Built: Square Feet
Rental
Rent Information
- Land Lease: No
Public Records for 122 Stonebrook Trail
Home Facts
- Beds4
- Baths3
- StoriesTwo
- Lot Size1.8100 Acres
- StyleSingle Family Residence
- Year Built2001
- APN049 034
- CountyWhite
- Fireplaces1


