3938 alderstone driveFlowery Branch, GA 30542
3938 alderstone driveFlowery Branch, GA 30542
Description
Welcome to this exceptional, barely lived-in, energy-efficient home, featuring 5 spacious bedrooms, 4.5 bathrooms, and a host of luxurious upgrades. Located in a sought-after community, this home is perfect for those looking for style, space, and modern convenience. As you enter, you are greeted by a grand foyer with 9-ft ceilings, creating an open and inviting atmosphere. You'll find a bright functional flex room and private study just off the foyer. The main floor offers a large bedroom with an ensuite full bath, perfect for guests or multi-generational living. The expansive great room flows seamlessly into the kitchen and dining area, making it ideal for entertaining. The gourmet kitchen is a chef's dream, featuring a chef's island, ample cabinet space, and a generous walk-in pantry. A convenient half bath completes the main level. Upstairs, the luxurious primary suite awaits, featuring a cozy seating area and a spa-like bathroom with a modern walk-in shower, dual vanities, and an oversized walk-in closet. The upper level also includes a versatile loft area, two secondary bedrooms sharing a bath, and a third bedroom with its own private bath. The well-designed laundry room is also conveniently located on this level. Step outside to enjoy the covered outdoor living space, perfect for relaxing or entertaining. This home also comes with all upgraded LG appliances, including a washer, dryer, 65-inch LG smart TV, and sound system. Situated just steps from the community pool and dog park, this home offers the perfect blend of luxury and convenience. Don't miss out on the opportunity to make this beautiful home your own!
Property Details for 3938 Alderstone Drive
- Subdivision ComplexFalls Creek
- Architectural StyleBrick Front, Traditional
- ExteriorOther
- Num Of Parking Spaces2
- Parking FeaturesAttached, Garage, Garage Door Opener
- Property AttachedYes
LISTING UPDATED:
- StatusClosed
- MLS #10437235
- Days on Site40
- MLS TypeResidential Lease
- Year Built2024
- Lot Size0.17 Acres
- CountryHall
Go tour this home
LISTING UPDATED:
- StatusClosed
- MLS #10437235
- Days on Site40
- MLS TypeResidential Lease
- Year Built2024
- Lot Size0.17 Acres
- CountryHall
Go tour this home
Building Information for 3938 Alderstone Drive
- StoriesTwo
- Year Built2024
- Lot Size0.1700 Acres
Payment Calculator
Term
Interest
Home Price
Down Payment
The Payment Calculator is for illustrative purposes only. Read More
Property Information for 3938 Alderstone Drive
Summary
Location and General Information
- Community Features: Pool
- Directions: GPS 3938 Aldersone Drive, Flowery Branch, GA 30542
- View: Seasonal View
- Coordinates: 34.1739,-83.9484
School Information
- Elementary School: Martin
- Middle School: Other
- High School: Flowery Branch
Taxes and HOA Information
- Parcel Number: 0.0
- Association Fee Includes: Management Fee, Swimming
- Tax Lot: 9
Virtual Tour
Parking
- Open Parking: No
Interior and Exterior Features
Interior Features
- Cooling: Central Air, Zoned
- Heating: Central, Zoned
- Appliances: Dishwasher, Disposal, Dryer, Gas Water Heater, Microwave, Oven/Range (Combo), Refrigerator, Stainless Steel Appliance(s)
- Basement: None
- Fireplace Features: Family Room, Gas Starter
- Flooring: Carpet, Vinyl
- Interior Features: Double Vanity, High Ceilings, In-Law Floorplan, Tray Ceiling(s), Walk-In Closet(s)
- Levels/Stories: Two
- Kitchen Features: Breakfast Area, Breakfast Room, Kitchen Island, Solid Surface Counters, Walk-in Pantry
- Main Bedrooms: 1
- Total Half Baths: 1
- Bathrooms Total Integer: 5
- Main Full Baths: 1
- Bathrooms Total Decimal: 4
Exterior Features
- Construction Materials: Brick
- Patio And Porch Features: Patio
- Roof Type: Other
- Security Features: Smoke Detector(s)
- Laundry Features: Other
- Pool Private: No
Property
Utilities
- Sewer: Public Sewer
- Utilities: Cable Available, Electricity Available, Natural Gas Available, Sewer Available, Water Available
- Water Source: Public
Property and Assessments
- Home Warranty: No
- Property Condition: New Construction
Green Features
- Green Energy Efficient: Insulation, Thermostat, Water Heater
Lot Information
- Above Grade Finished Area: 3504
- Common Walls: No Common Walls
- Lot Features: Other
Multi Family
- Number of Units To Be Built: Square Feet
Rental
Rent Information
- Land Lease: No
Public Records for 3938 Alderstone Drive
Home Facts
- Beds5
- Baths4
- Total Finished SqFt3,504 SqFt
- Above Grade Finished3,504 SqFt
- StoriesTwo
- Lot Size0.1700 Acres
- StyleSingle Family Residence
- Year Built2024
- APN0.0
- CountyHall
- Fireplaces1
Similar Homes
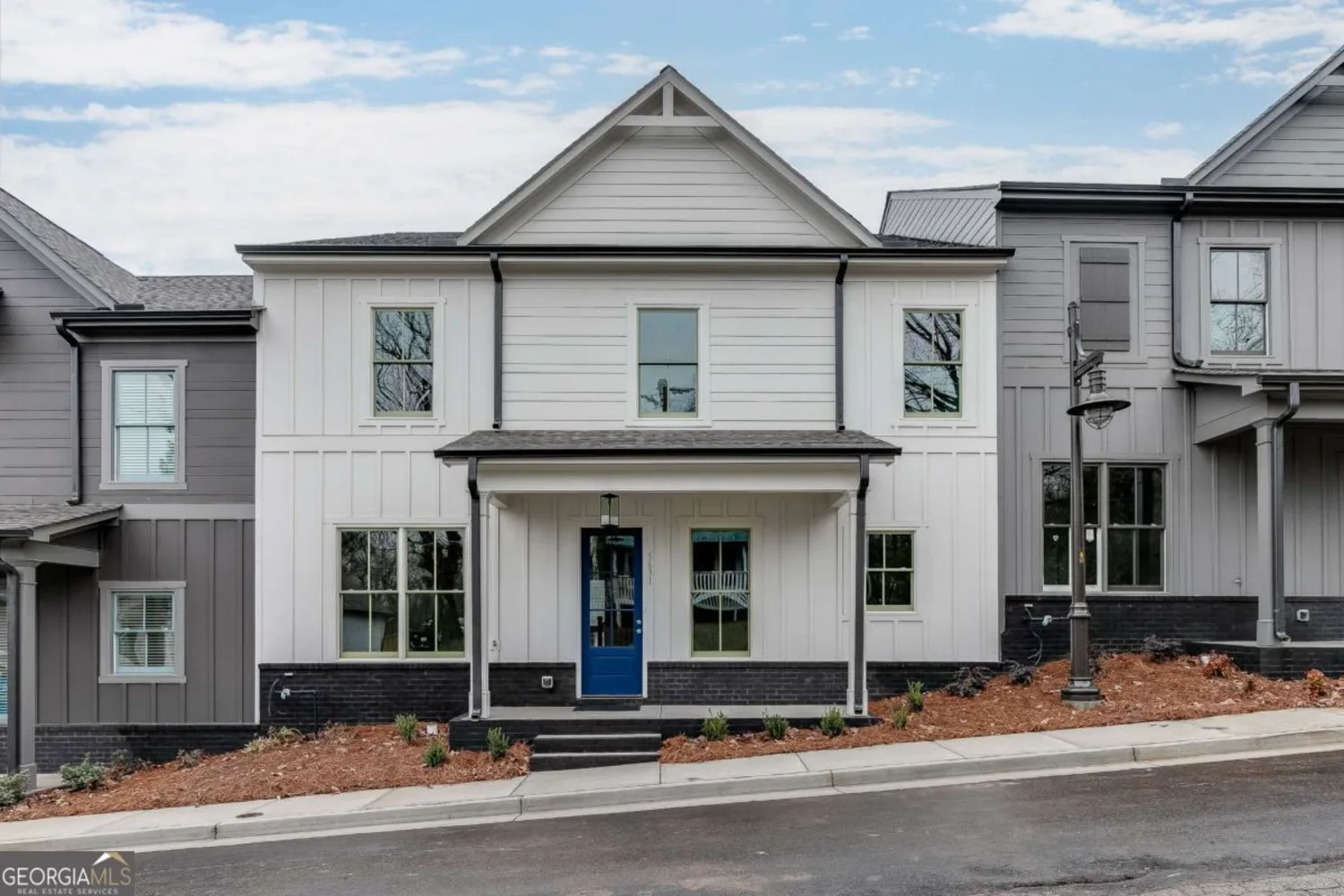
5631 Pine Street
Flowery Branch, GA 30542
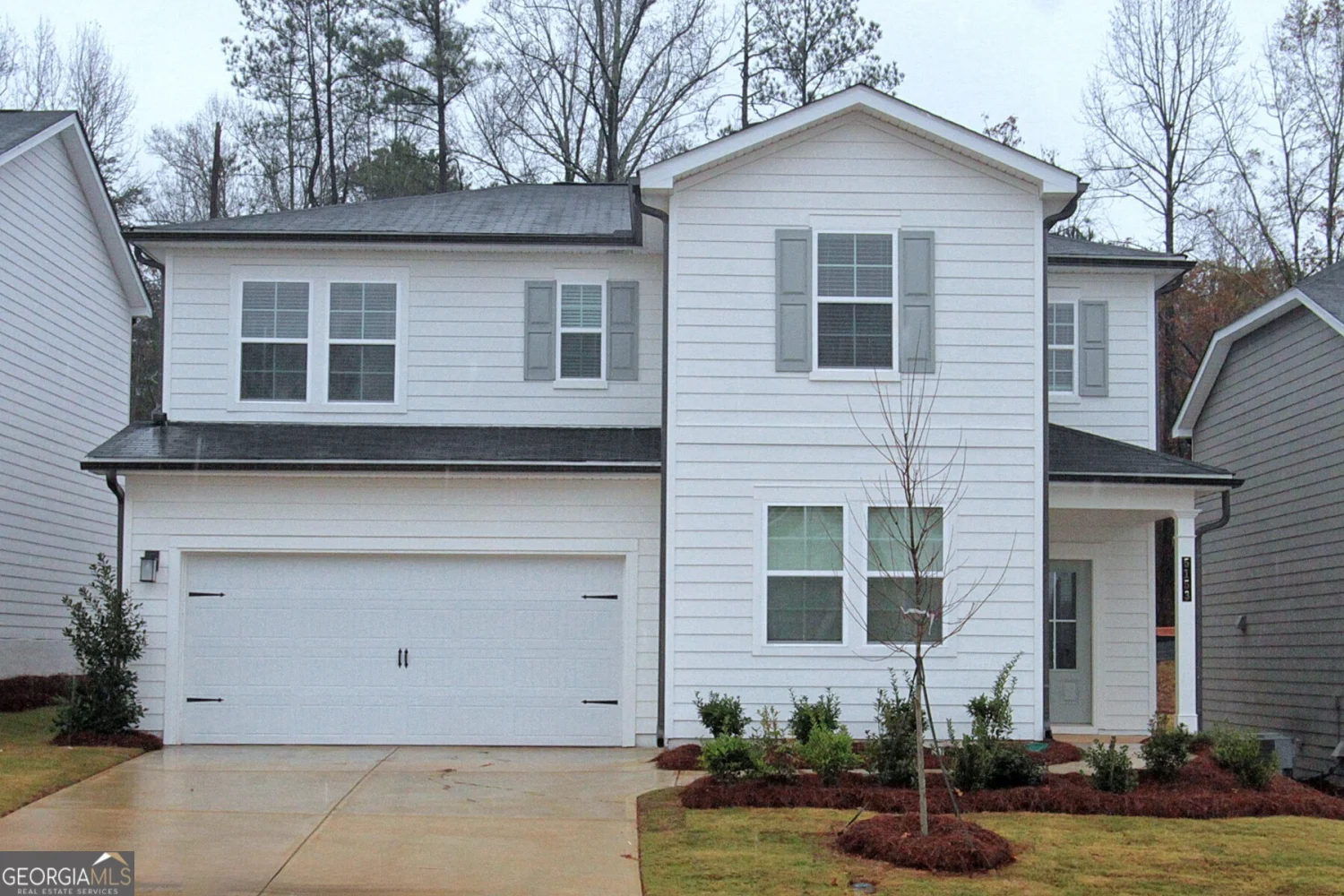
5153 Union Heights Way
Flowery Branch, GA 30542
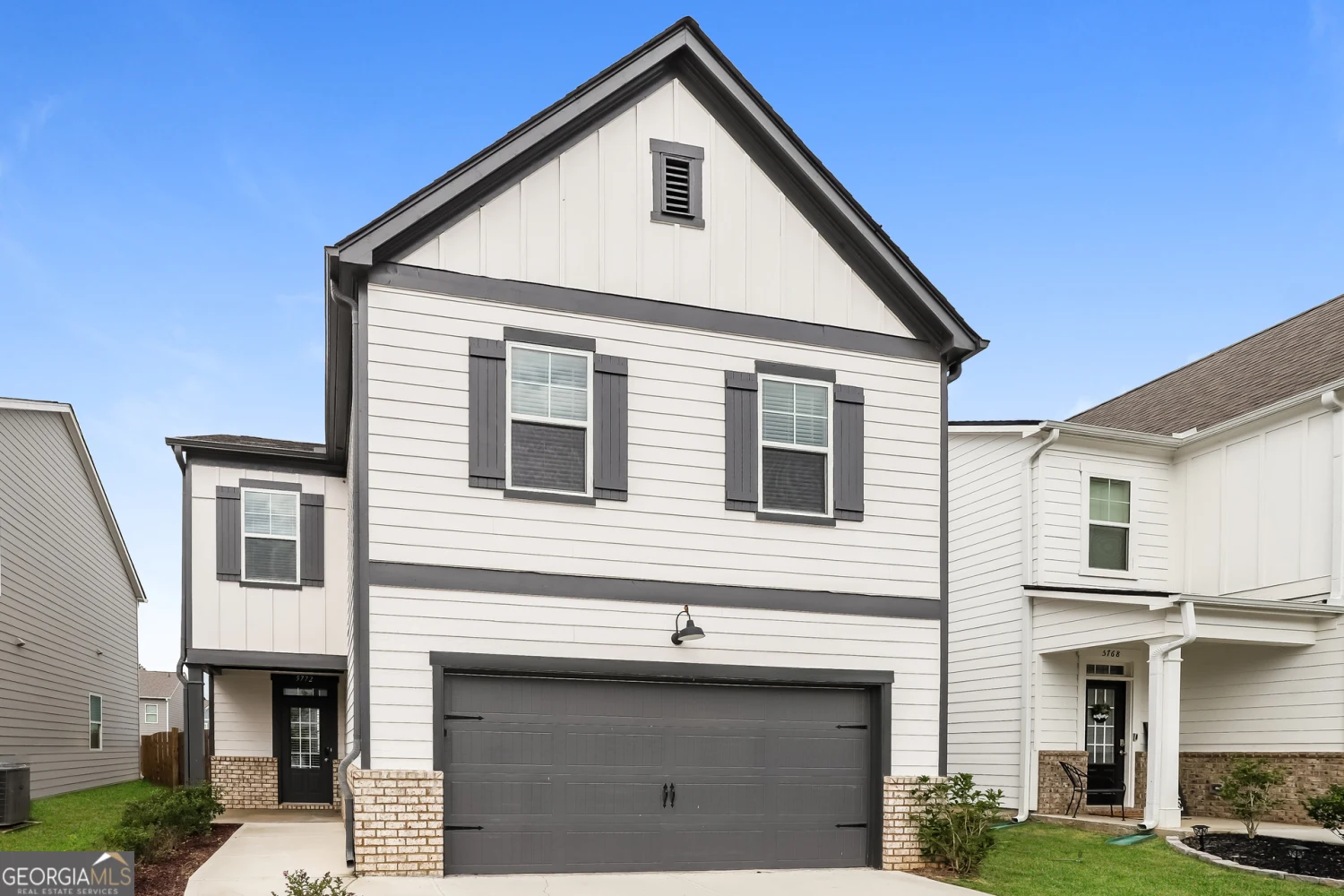
5772 Screech Owl Drive
Flowery Branch, GA 30542
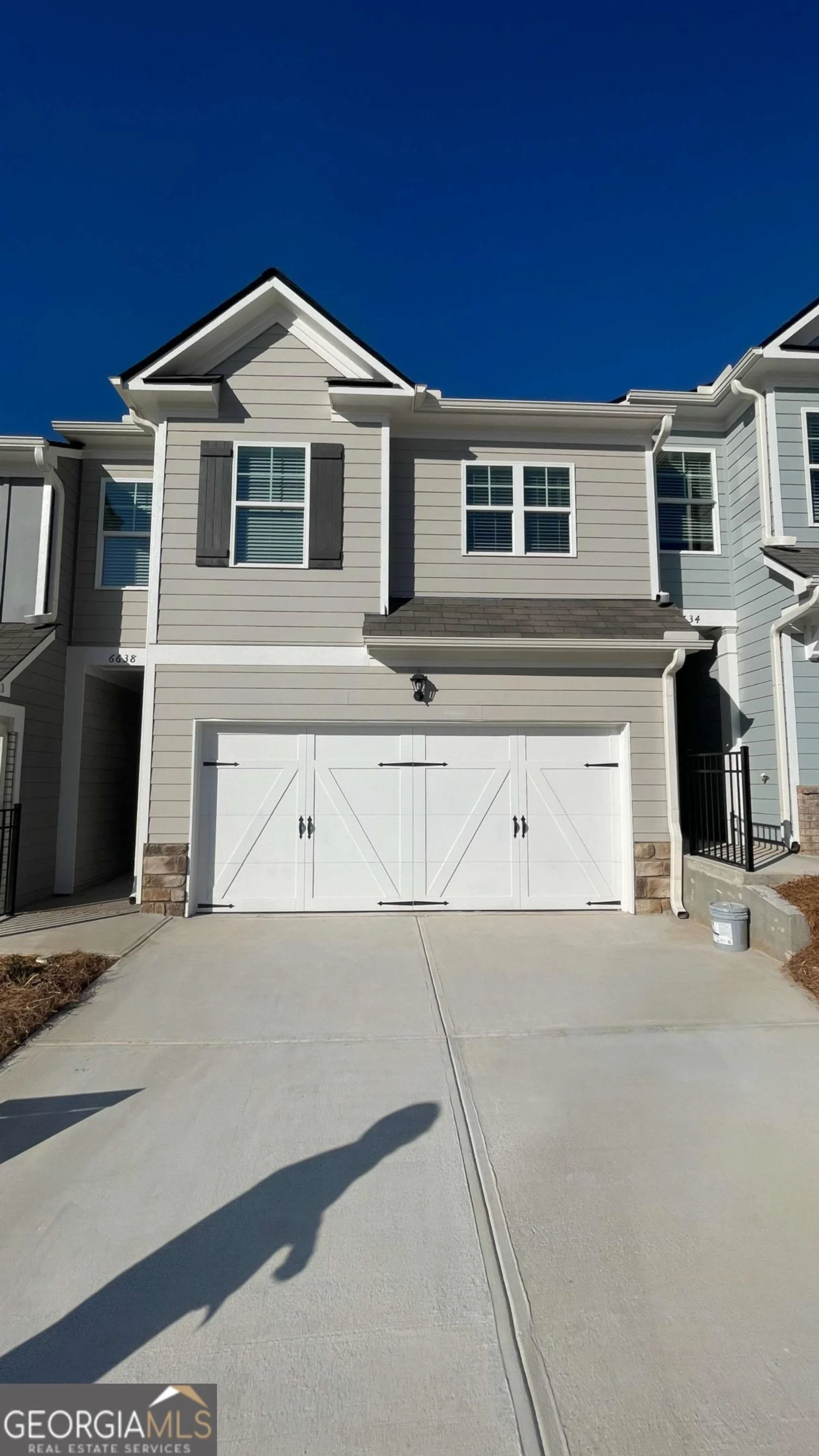
6638 Corryton Street
Flowery Branch, GA 30542
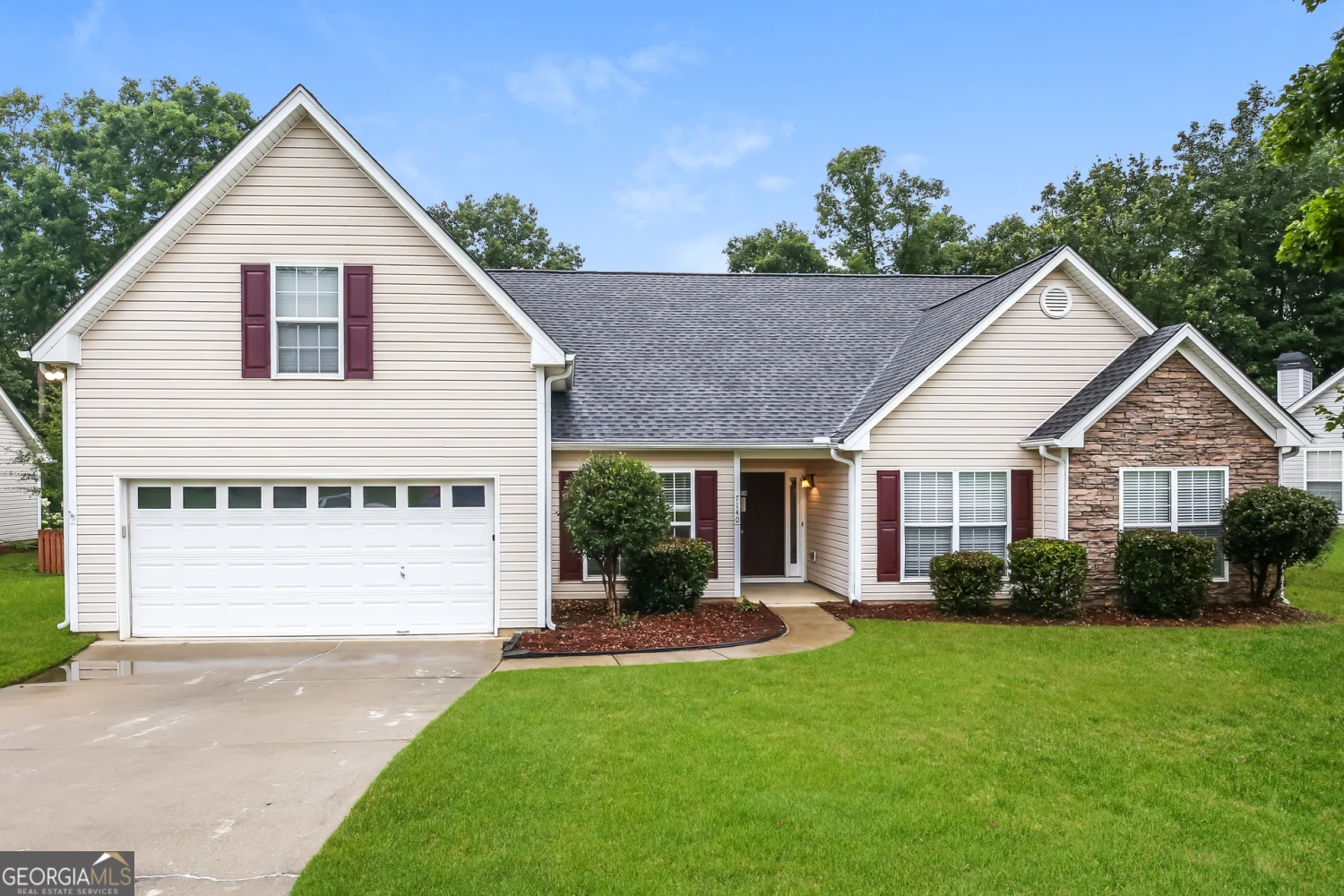
7140 Regent Court
Flowery Branch, GA 30542
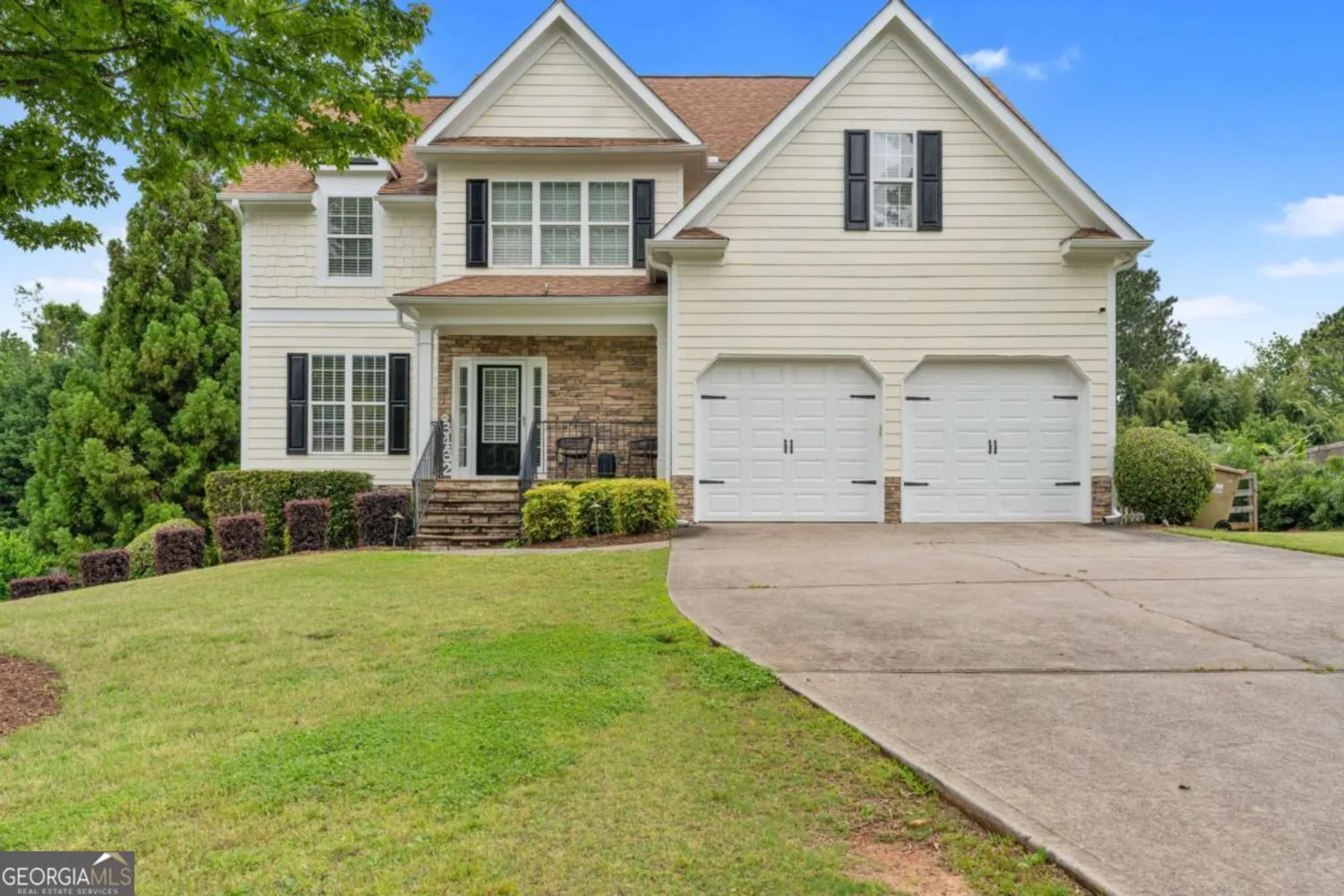
6462 Millstone Cove Drive
Flowery Branch, GA 30542
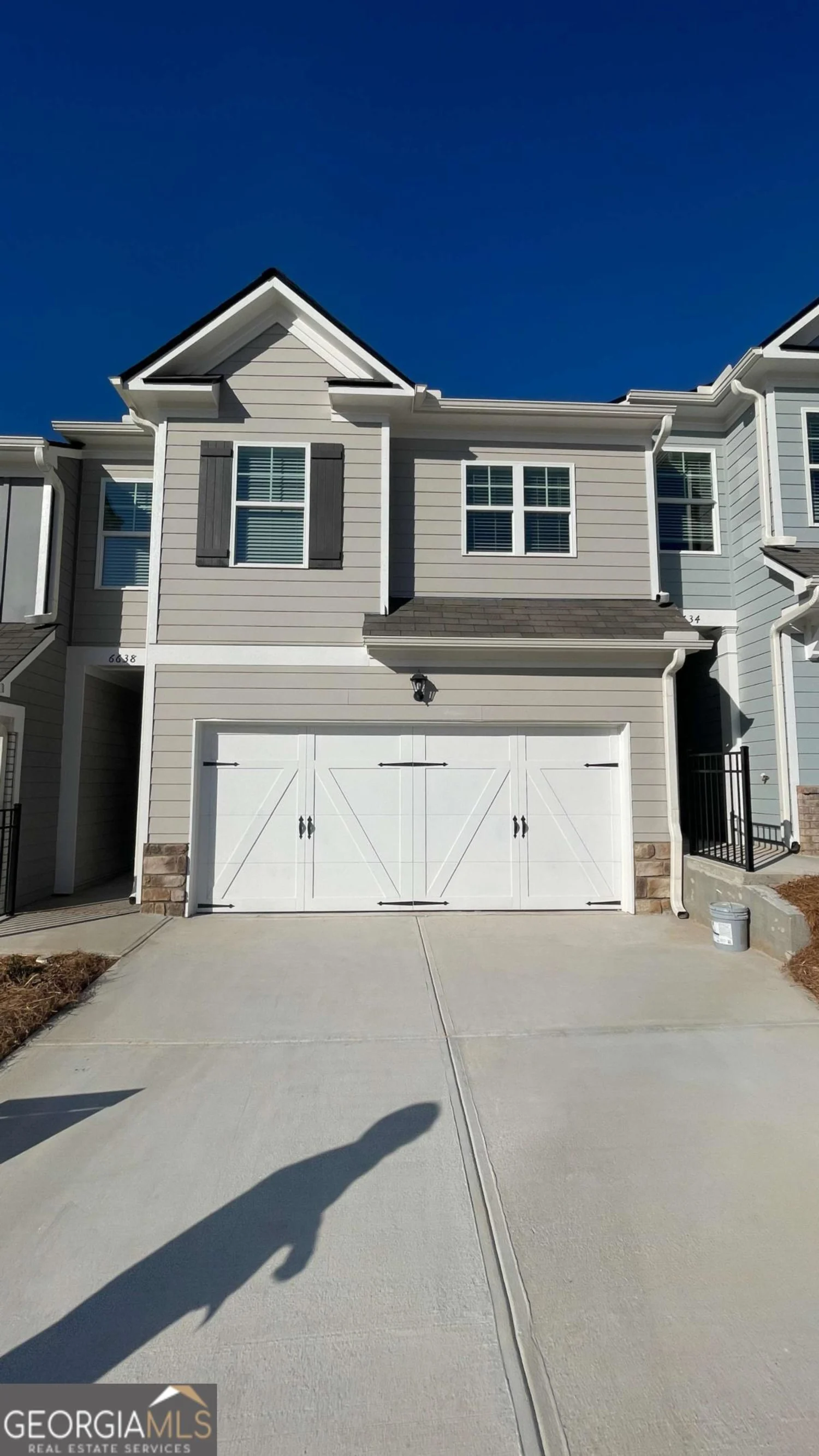
6638 Corryton Street
Flowery Branch, GA 30542
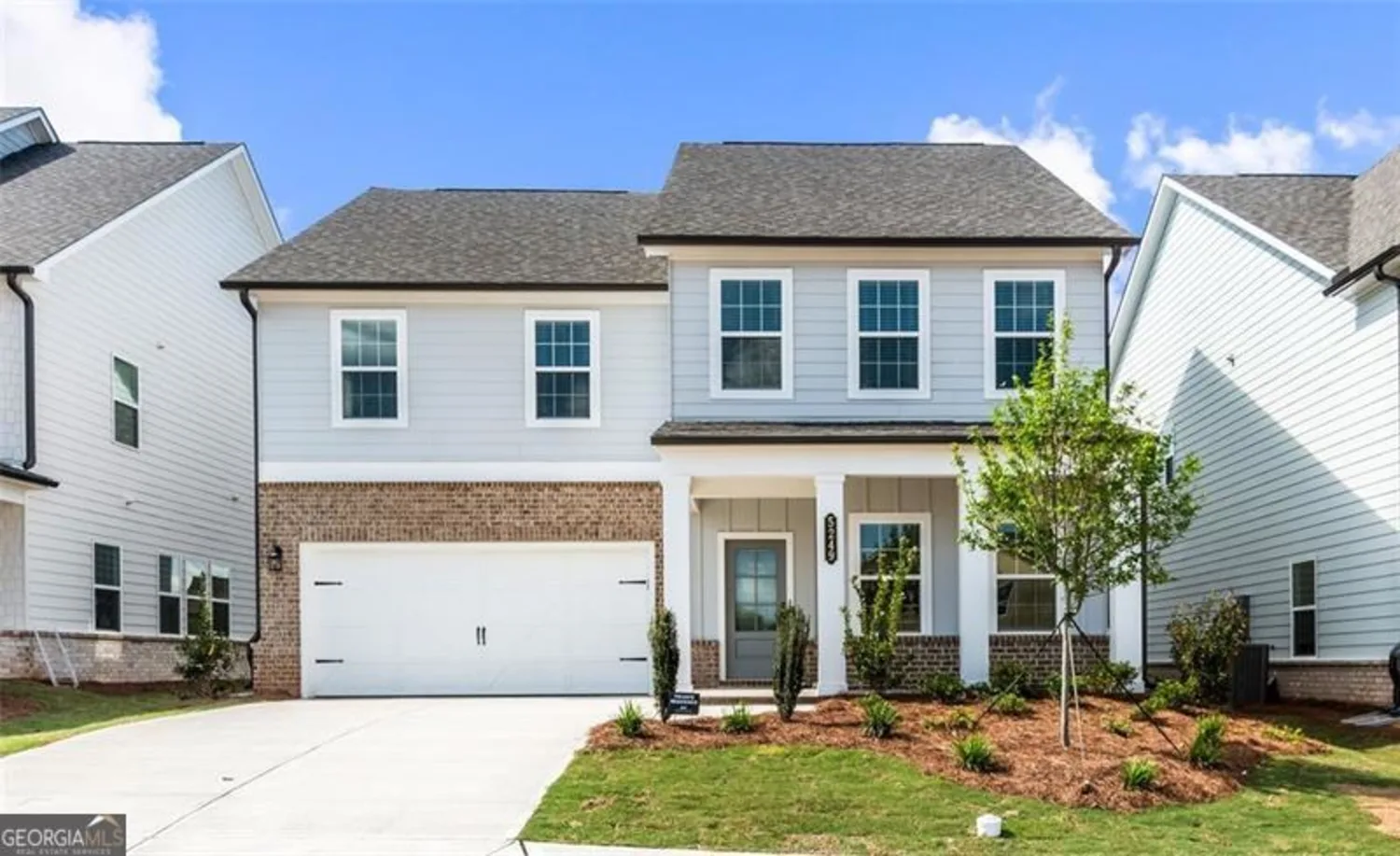
5249 Frontier Court
Flowery Branch, GA 30542
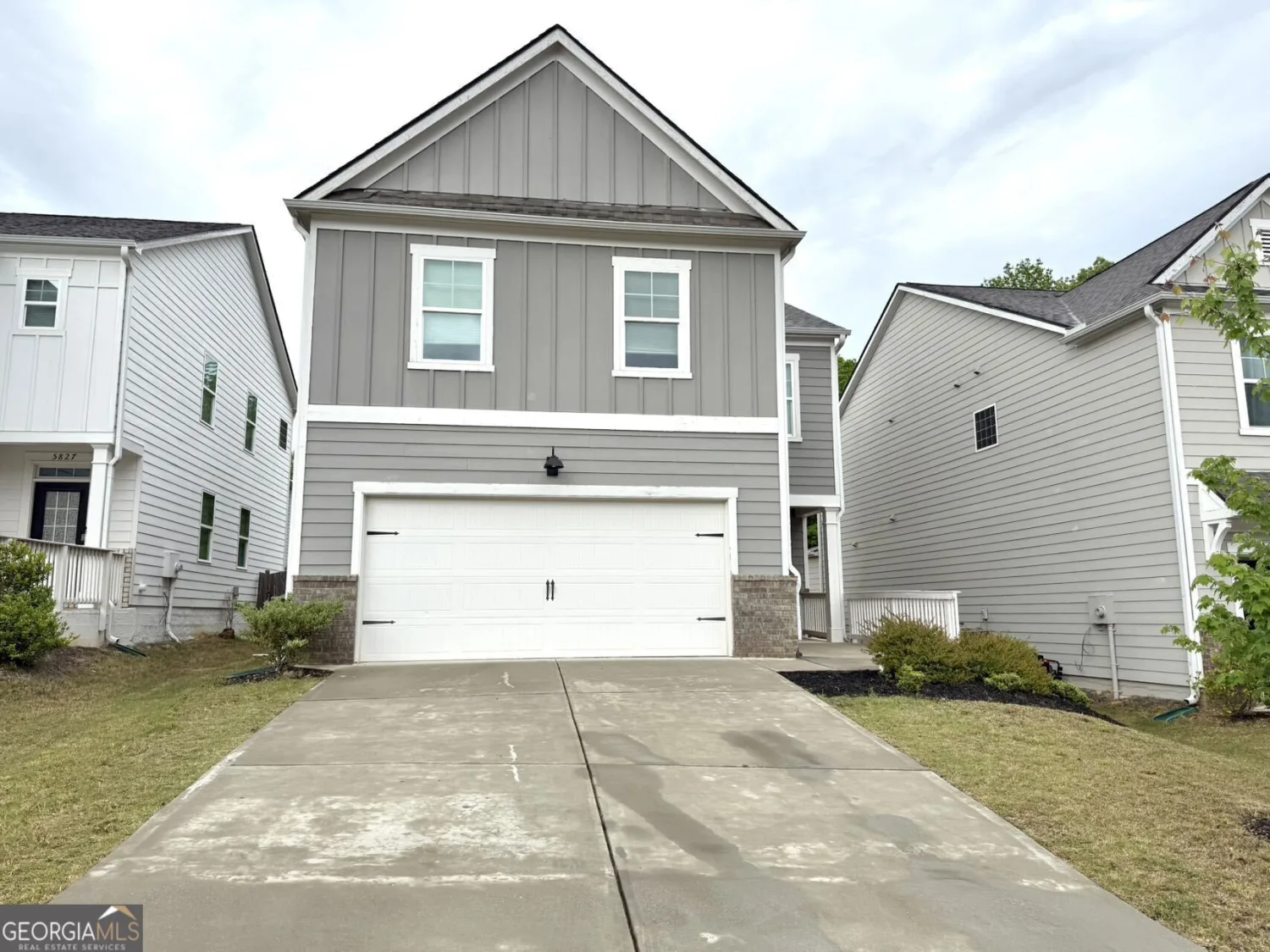
5831 Screech Owl Drive
Flowery Branch, GA 30542

