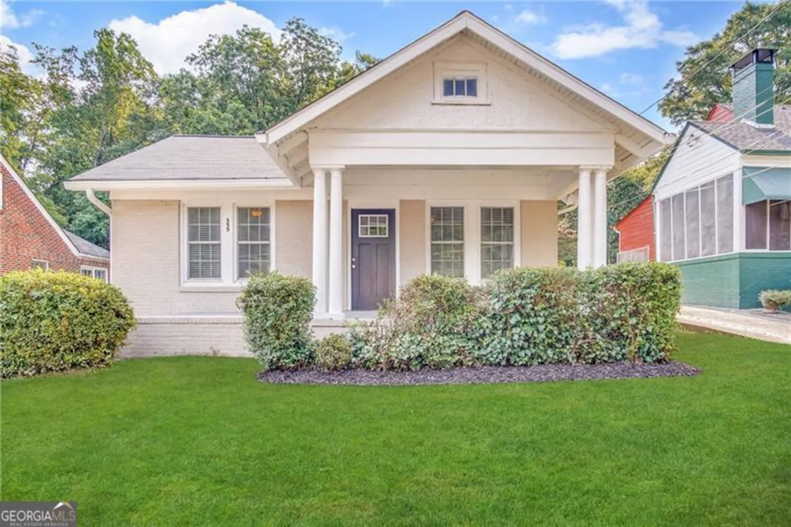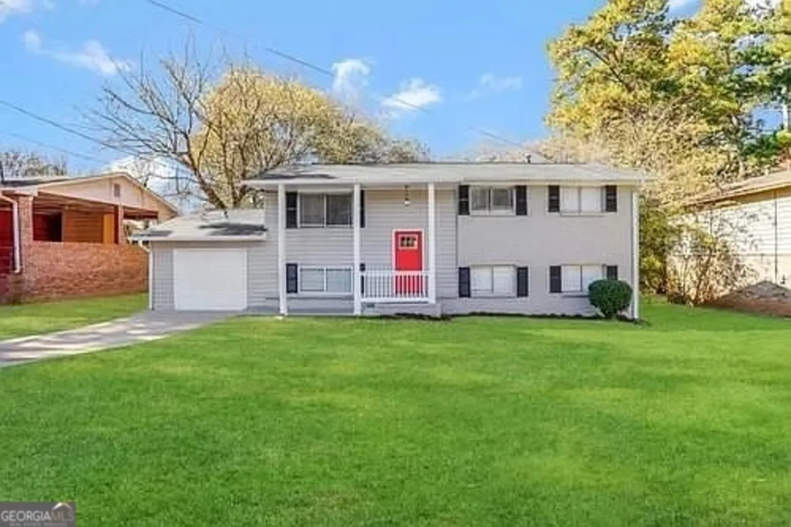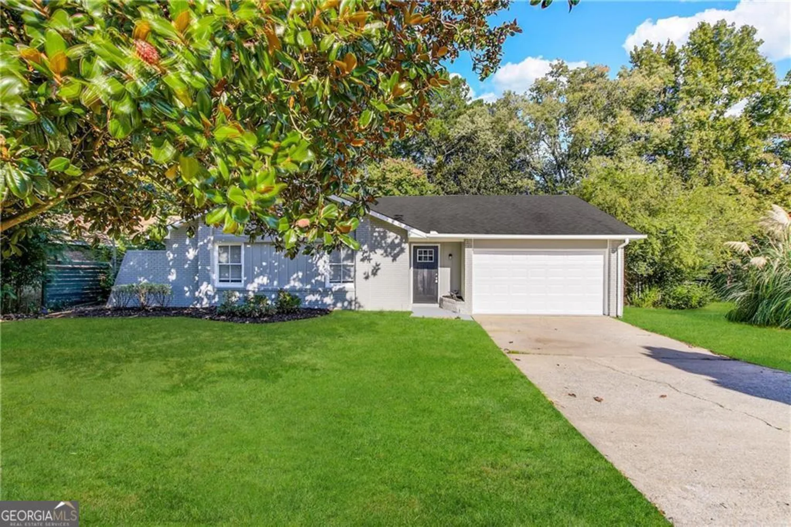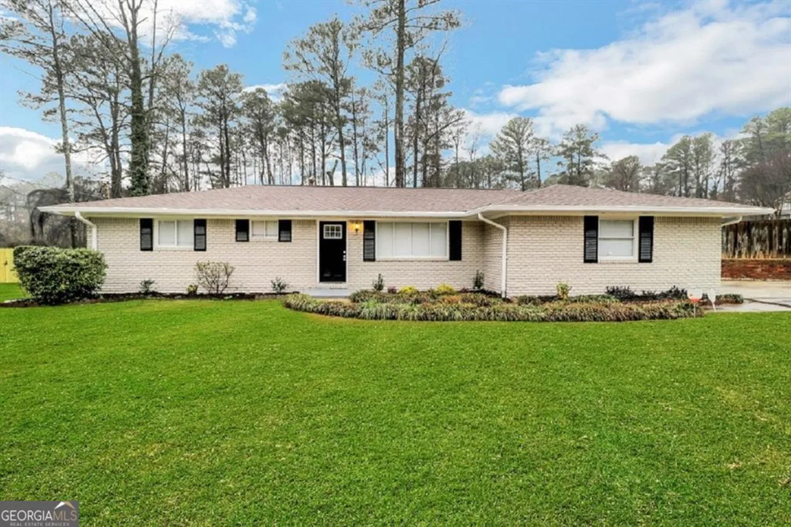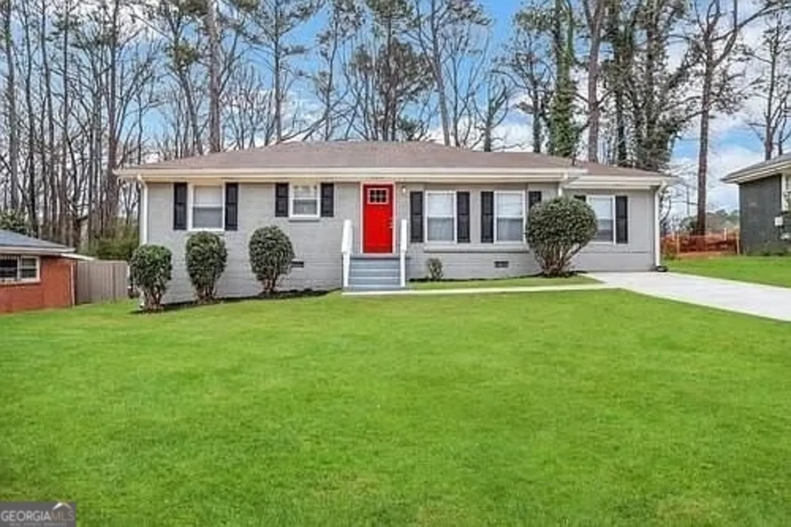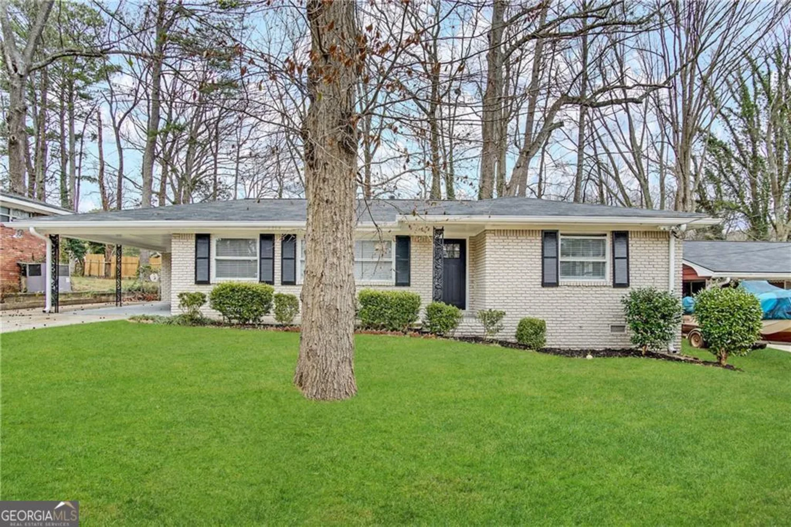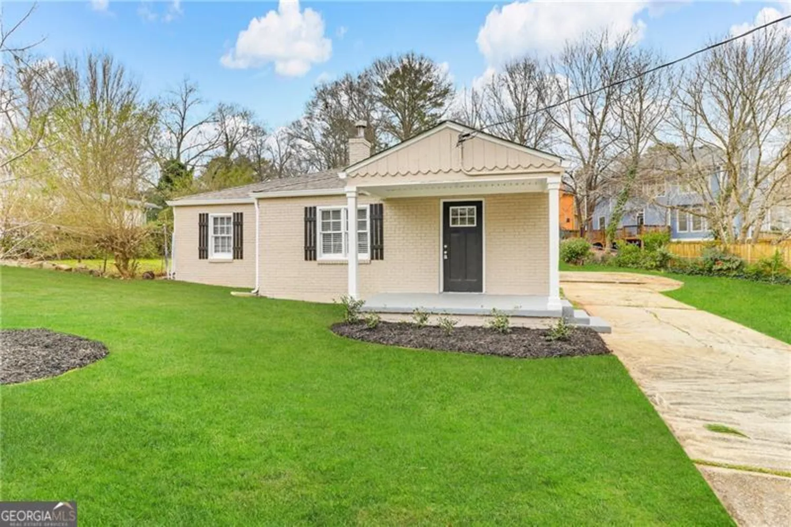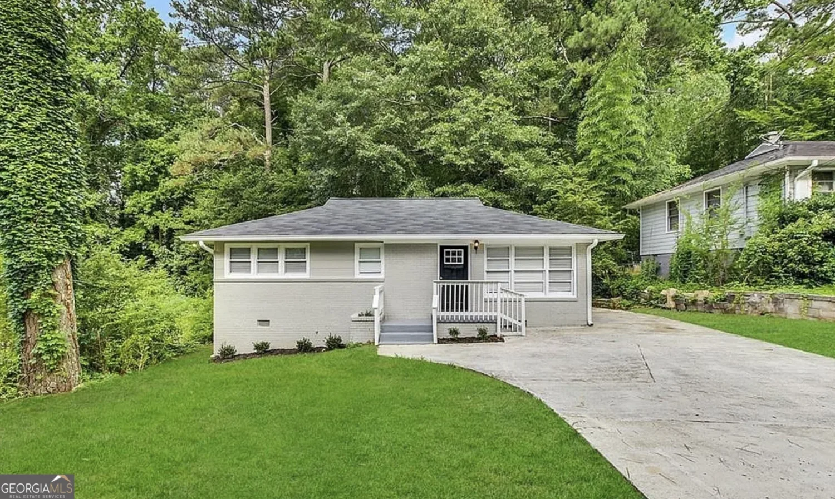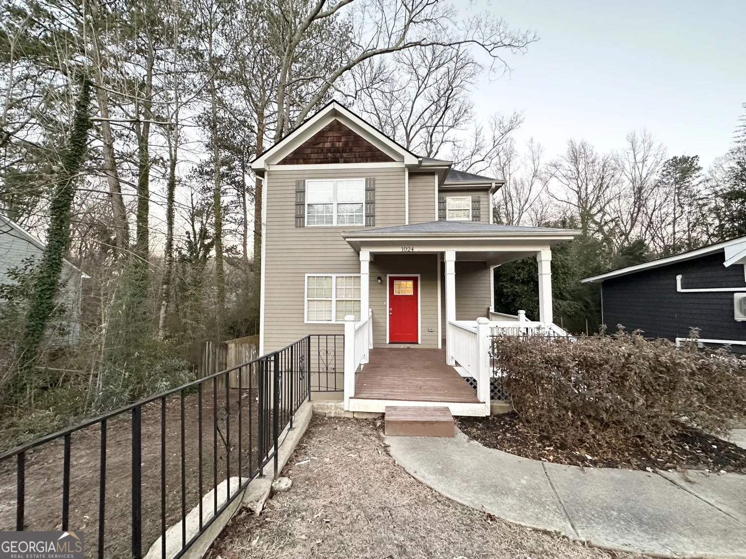3324 peachtree road ne 2706Atlanta, GA 30326
3324 peachtree road ne 2706Atlanta, GA 30326
Description
Spacious and fully renovated unit on the 27th floor with fabulous view of Atlanta Skyline! Enter this beautifully updated condo with 10' ceilings, solid oak hardwood floors, and open kitchen and living area. One of the best layouts with a reimagined kitchen that includes a pantry, plus tons of brand new cabinetry for extra storage. All new stainless steel Samsung appliances come with the unit. Fully renovated bathroom is clean and fresh with serene tile and cabinetry color selections. Realm Condominiums just completed a large-scale interior renovation featuring a completely revamped Community Center, Work Space, Conference Rooms for the residents' use. Realm is conveniently located in the heart of North Buckhead, just seconds from all that the luxurious Buckhead Community has to offer. Walk to excellent restaurants and shopping, and enjoy the Path400 for a morning stroll through the tree-filled North Buckhead. Access to I-85 and GA400 are just minutes away for easy access to Midtown, Downtown, and Hartsfield Jackson.
Property Details for 3324 Peachtree Road NE 2706
- Subdivision ComplexRealm Condominiums
- Architectural StyleContemporary
- ExteriorBalcony
- Num Of Parking Spaces1
- Parking FeaturesAssigned
- Property AttachedYes
LISTING UPDATED:
- StatusClosed
- MLS #10437332
- Days on Site240
- Taxes$4,606 / year
- HOA Fees$5,340 / month
- MLS TypeResidential
- Year Built2005
- CountryFulton
LISTING UPDATED:
- StatusClosed
- MLS #10437332
- Days on Site240
- Taxes$4,606 / year
- HOA Fees$5,340 / month
- MLS TypeResidential
- Year Built2005
- CountryFulton
Building Information for 3324 Peachtree Road NE 2706
- StoriesOne
- Year Built2005
- Lot Size0.0160 Acres
Payment Calculator
Term
Interest
Home Price
Down Payment
The Payment Calculator is for illustrative purposes only. Read More
Property Information for 3324 Peachtree Road NE 2706
Summary
Location and General Information
- Community Features: Fitness Center, Pool, Near Public Transport, Walk To Schools, Near Shopping
- Directions: From 400N: GA 400 to Lenox Rd. exit go right. Make a right on Peachtree Rd, building is on right off of Highland Dr NE - Bank and Salon are at the bottom of the building.
- View: City
- Coordinates: 33.845976,-84.369386
School Information
- Elementary School: Smith Primary/Elementary
- Middle School: Sutton
- High School: North Atlanta
Taxes and HOA Information
- Parcel Number: 17 0062 LL6833
- Tax Year: 2023
- Association Fee Includes: Insurance, Maintenance Structure, Maintenance Grounds, Pest Control, Reserve Fund, Security, Sewer, Swimming, Trash, Water
Virtual Tour
Parking
- Open Parking: No
Interior and Exterior Features
Interior Features
- Cooling: Ceiling Fan(s), Central Air, Electric
- Heating: Central, Electric
- Appliances: Dishwasher, Disposal, Dryer, Microwave, Refrigerator, Washer
- Basement: None
- Flooring: Hardwood
- Interior Features: Master On Main Level
- Levels/Stories: One
- Kitchen Features: Pantry
- Main Bedrooms: 1
- Bathrooms Total Integer: 1
- Main Full Baths: 1
- Bathrooms Total Decimal: 1
Exterior Features
- Construction Materials: Concrete
- Roof Type: Other
- Security Features: Fire Sprinkler System, Gated Community, Smoke Detector(s)
- Laundry Features: Laundry Closet
- Pool Private: No
Property
Utilities
- Sewer: Public Sewer
- Utilities: Cable Available, Electricity Available, Sewer Available, Water Available
- Water Source: Public
Property and Assessments
- Home Warranty: Yes
- Property Condition: Resale
Green Features
Lot Information
- Above Grade Finished Area: 698
- Common Walls: 2+ Common Walls
- Lot Features: Other
Multi Family
- # Of Units In Community: 2706
- Number of Units To Be Built: Square Feet
Rental
Rent Information
- Land Lease: Yes
Public Records for 3324 Peachtree Road NE 2706
Tax Record
- 2023$4,606.00 ($383.83 / month)
Home Facts
- Beds1
- Baths1
- Total Finished SqFt698 SqFt
- Above Grade Finished698 SqFt
- StoriesOne
- Lot Size0.0160 Acres
- StyleCondominium
- Year Built2005
- APN17 0062 LL6833
- CountyFulton


