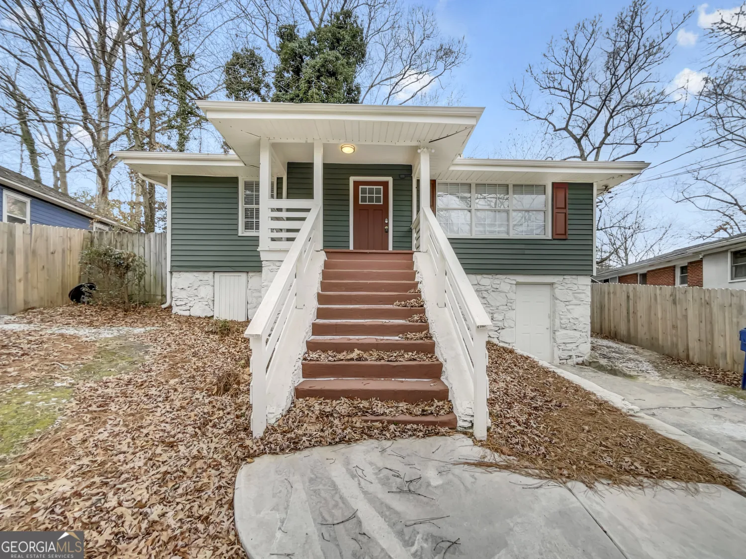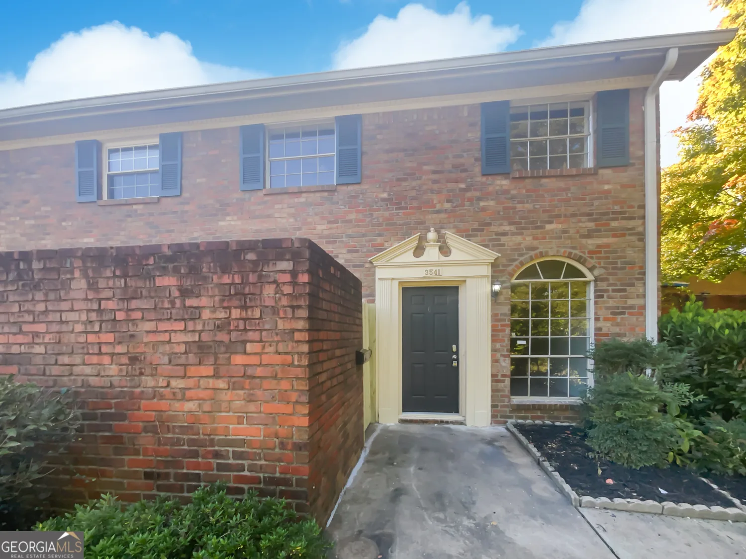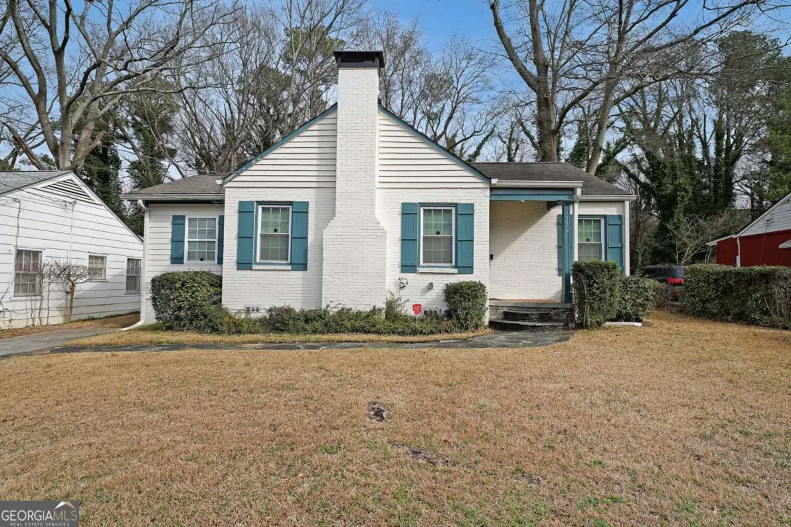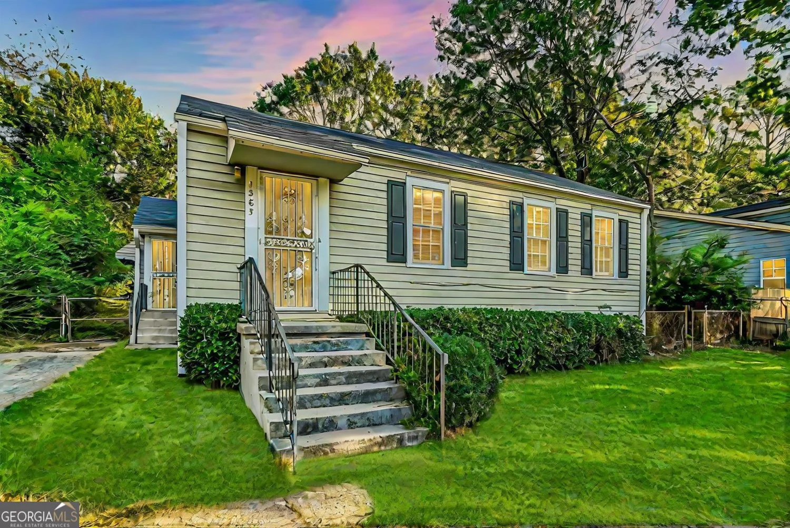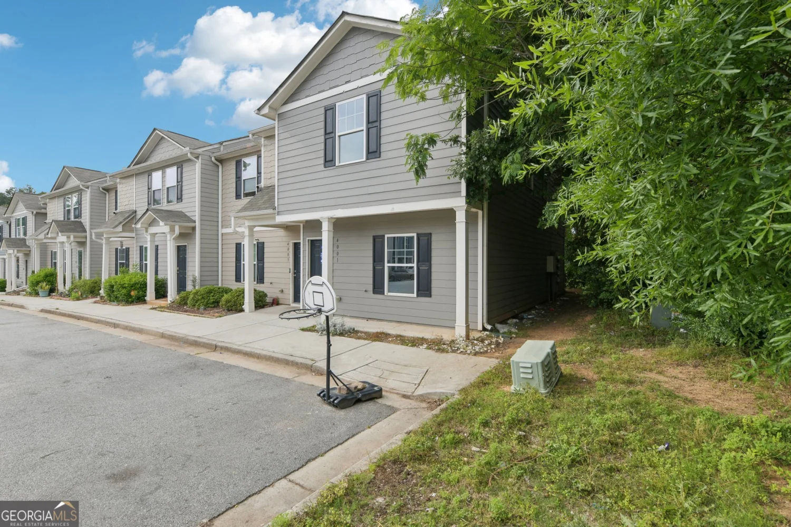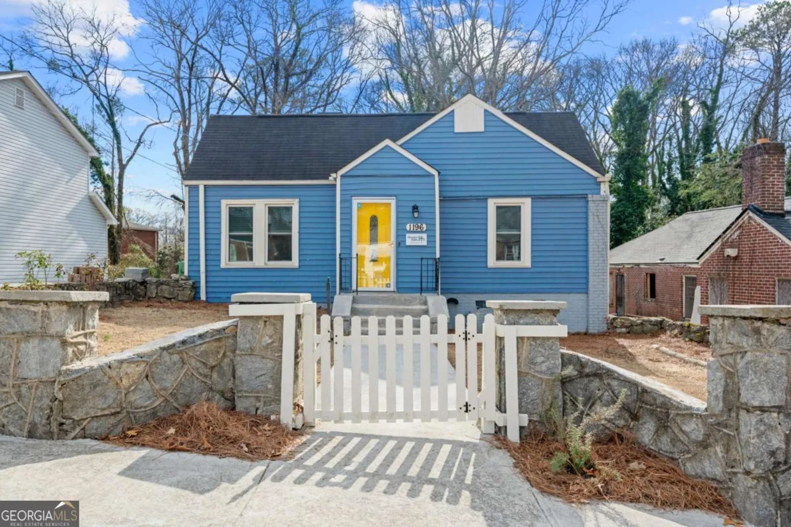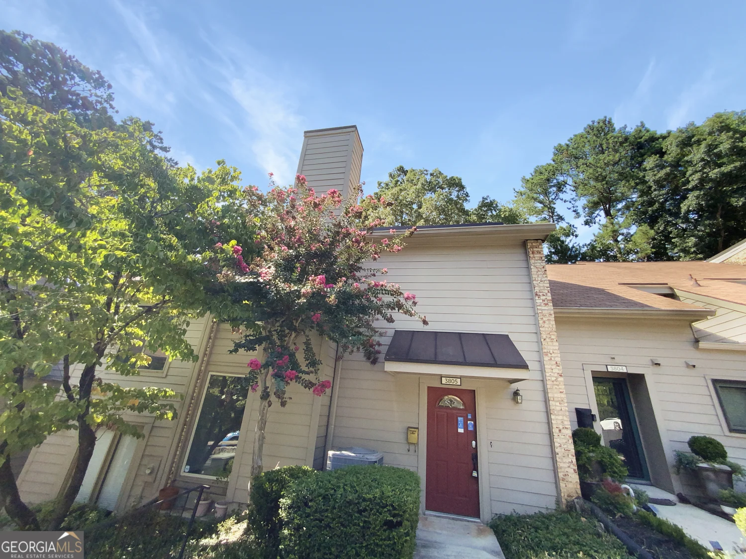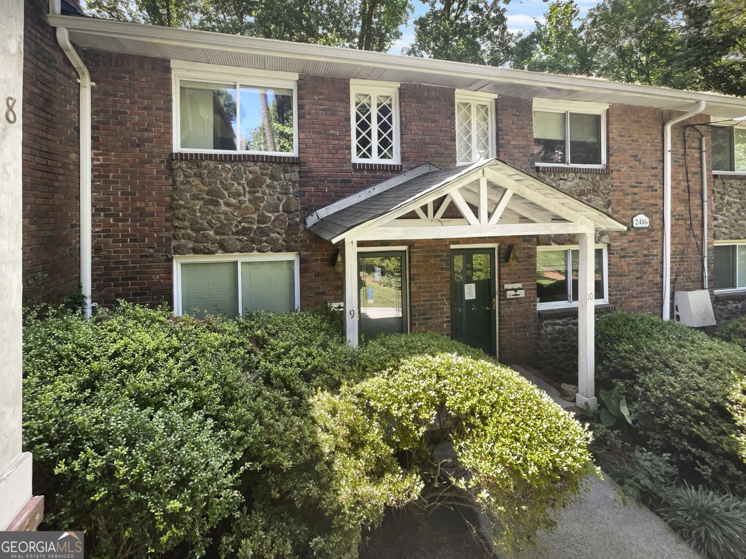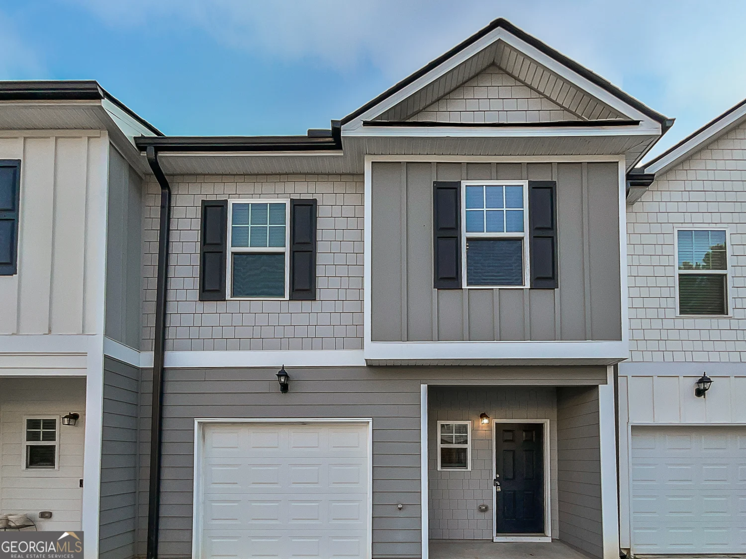6595 bellburn roadAtlanta, GA 30349
6595 bellburn roadAtlanta, GA 30349
Description
A beautifully renovated 3-bedroom, 2-bathroom ranch home. This home features stylish updates including stainless steel kitchen appliances, granite countertops, and updated flooring throughout. Situated on a large level lot. Conveniently located near shopping, dining, and more! Do not miss this great opportunity!
Property Details for 6595 Bellburn Road
- Subdivision ComplexKimberly
- Architectural StyleBrick 4 Side, Ranch
- Num Of Parking Spaces2
- Parking FeaturesAttached, Garage Door Opener, Garage, Kitchen Level
- Property AttachedNo
LISTING UPDATED:
- StatusActive
- MLS #10440952
- Days on Site127
- MLS TypeResidential
- Year Built1970
- Lot Size0.32 Acres
- CountryFulton
LISTING UPDATED:
- StatusActive
- MLS #10440952
- Days on Site127
- MLS TypeResidential
- Year Built1970
- Lot Size0.32 Acres
- CountryFulton
Building Information for 6595 Bellburn Road
- StoriesOne
- Year Built1970
- Lot Size0.3200 Acres
Payment Calculator
Term
Interest
Home Price
Down Payment
The Payment Calculator is for illustrative purposes only. Read More
Property Information for 6595 Bellburn Road
Summary
Location and General Information
- Community Features: None
- Directions: I-85 South to LT Flat Shoals Rd, to RT Kimberly Mill Rd, to RT Valley Bend Rd, to LT Bellburn Rd, 4th home on right (2 tall magnolia trees in the front yard.)
- Coordinates: 33.57707,-84.490629
School Information
- Elementary School: Bethune
- Middle School: Mcnair
- High School: Banneker
Taxes and HOA Information
- Parcel Number: 13 013000010971
- Association Fee Includes: None
- Tax Lot: 16
Virtual Tour
Parking
- Open Parking: No
Interior and Exterior Features
Interior Features
- Cooling: Electric, Ceiling Fan(s), Central Air
- Heating: Electric, Central, Forced Air
- Appliances: Electric Water Heater, Dishwasher, Disposal, Microwave, Oven/Range (Combo), Refrigerator
- Basement: None
- Flooring: Carpet, Other
- Interior Features: Vaulted Ceiling(s), High Ceilings, Walk-In Closet(s), Master On Main Level
- Levels/Stories: One
- Window Features: Double Pane Windows
- Kitchen Features: Breakfast Area
- Foundation: Slab
- Main Bedrooms: 3
- Bathrooms Total Integer: 2
- Main Full Baths: 2
- Bathrooms Total Decimal: 2
Exterior Features
- Accessibility Features: Accessible Entrance
- Construction Materials: Brick
- Patio And Porch Features: Deck, Patio
- Roof Type: Composition
- Security Features: Smoke Detector(s)
- Laundry Features: In Garage, Other
- Pool Private: No
Property
Utilities
- Sewer: Septic Tank
- Utilities: Water Available
- Water Source: Public
Property and Assessments
- Home Warranty: Yes
- Property Condition: Updated/Remodeled, Resale
Green Features
Lot Information
- Above Grade Finished Area: 1682
- Lot Features: Level
Multi Family
- Number of Units To Be Built: Square Feet
Rental
Rent Information
- Land Lease: Yes
Public Records for 6595 Bellburn Road
Home Facts
- Beds3
- Baths2
- Total Finished SqFt1,682 SqFt
- Above Grade Finished1,682 SqFt
- StoriesOne
- Lot Size0.3200 Acres
- StyleSingle Family Residence
- Year Built1970
- APN13 013000010971
- CountyFulton


