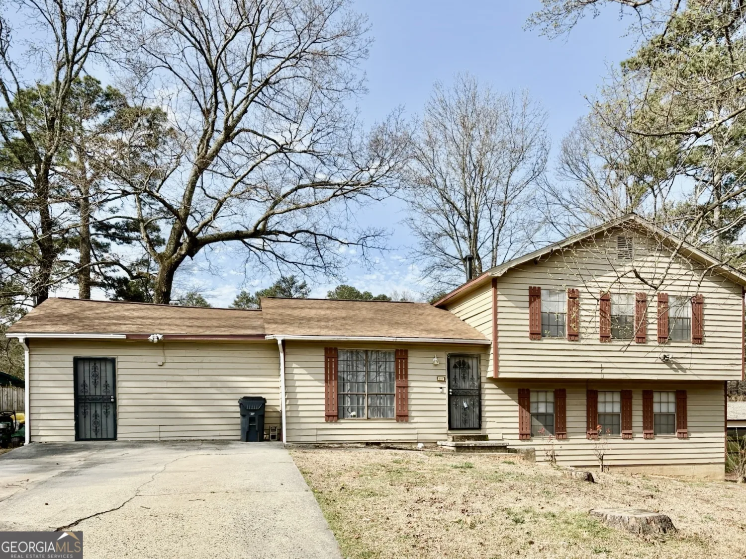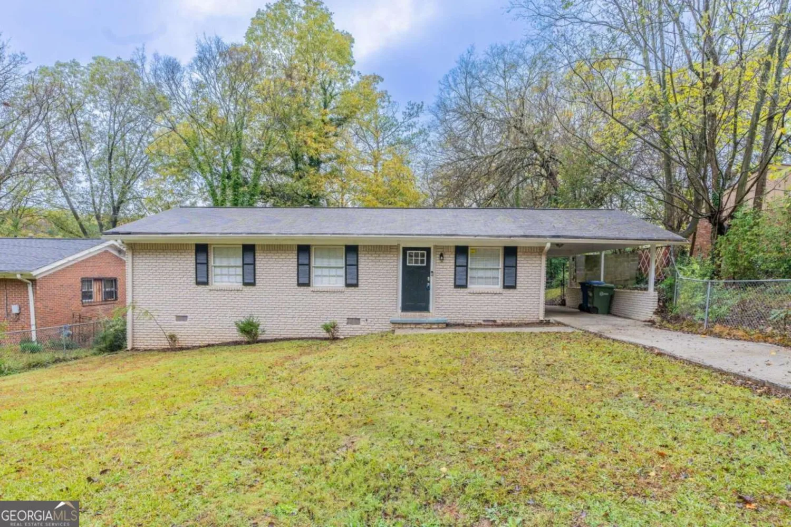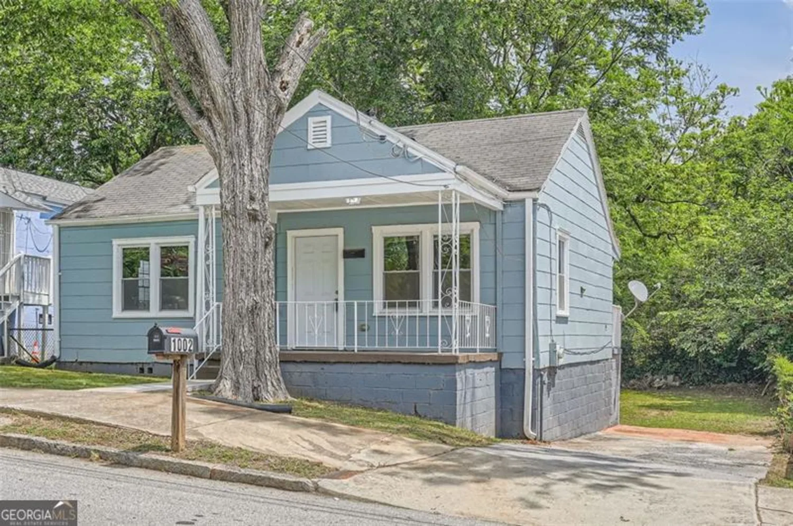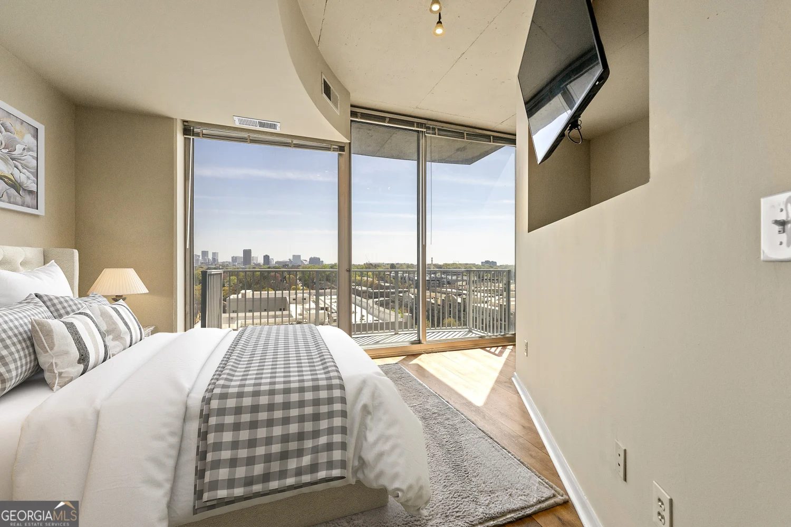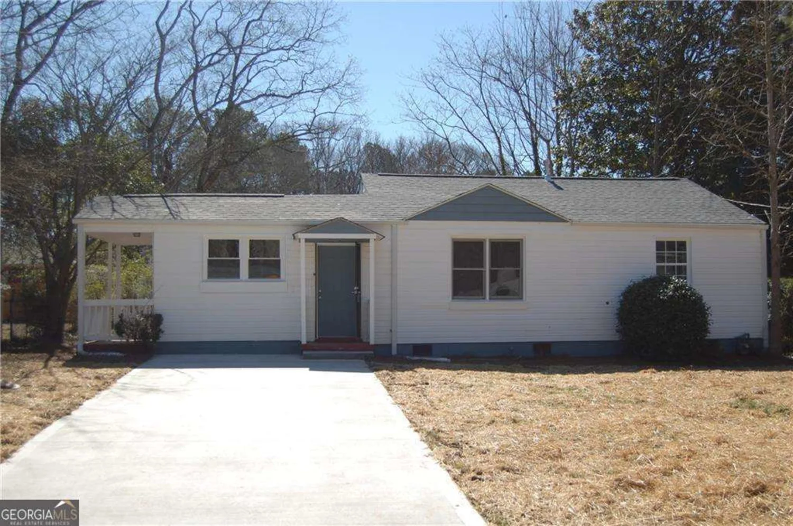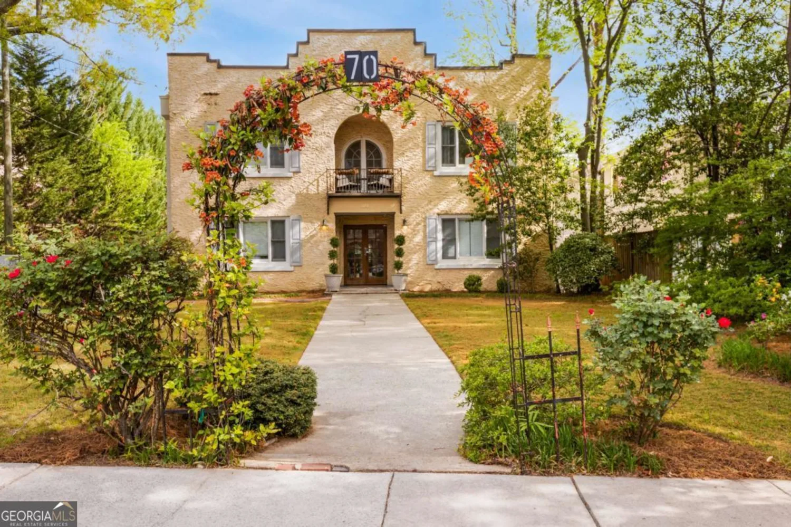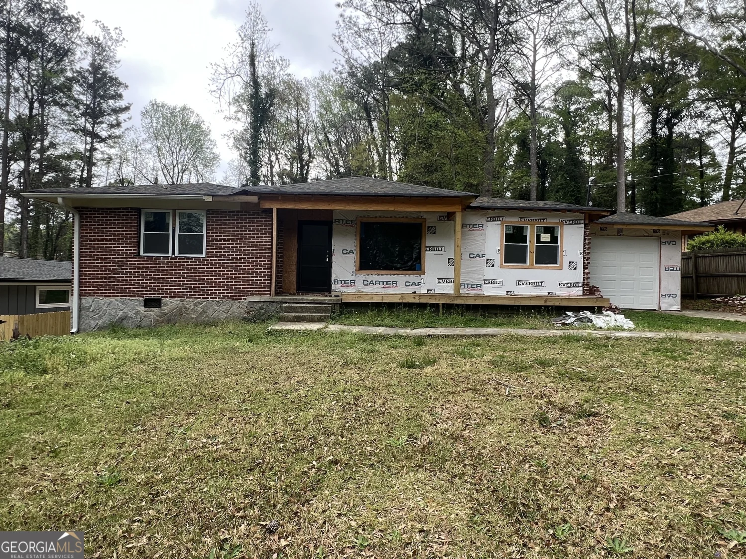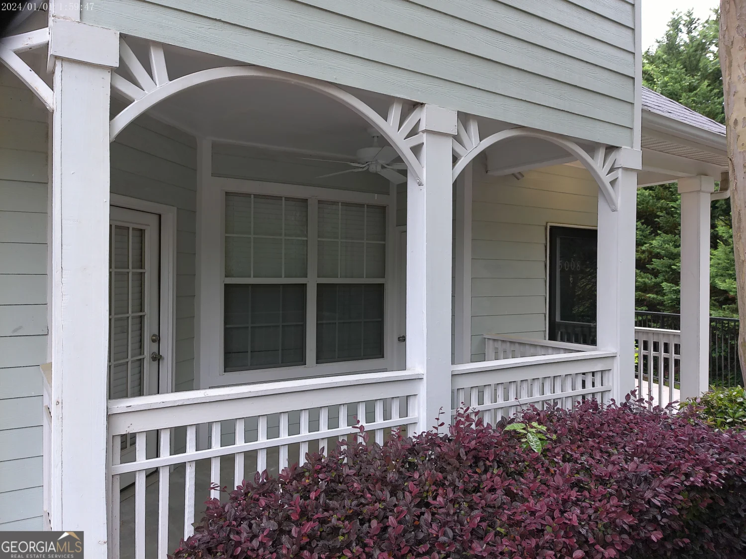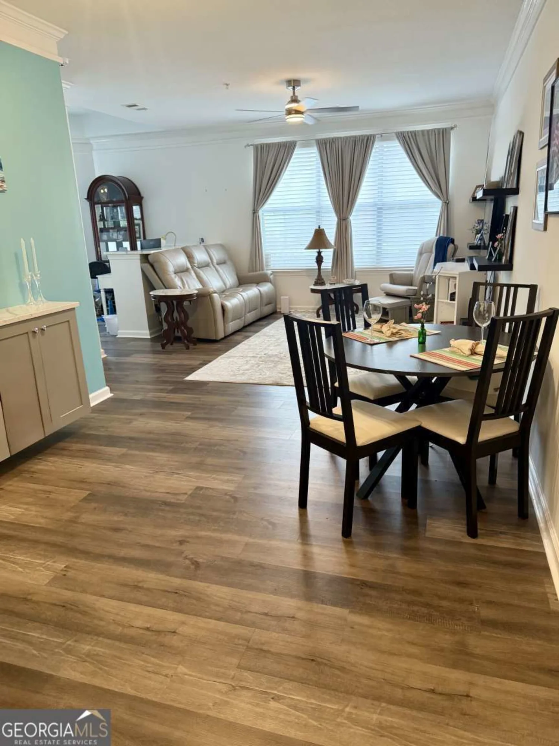2416 peachwood circle ne 9Atlanta, GA 30345
2416 peachwood circle ne 9Atlanta, GA 30345
Description
Welcome to this stunning residence, meticulously designed with an eye for detail and style. Throughout the property, you'll find a beautiful neutral color paint scheme that creates a serene ambiance in every room. The kitchen is adorned with a striking accent backsplash, setting the stage for culinary creativity while seamlessly blending modern aesthetic sensibilities with heightened functionality. Prepare to be impressed by the inclusion of all stainless steel appliances, which not only highlight the sleek design but also offer an upgraded culinary experience. Additionally, the installation of a new HVAC system ensures comfort in every season, with energy-efficient heating and cooling. This property represents an alluring fusion of aesthetic appeal and functional coherence, exuding a vibe of tasteful sophistication. It's a must-see for those seeking a harmonious blend of luxury and convenience. Experience the allure of this captivating residence firsthand and witness perfection unfold before your eyes. A lifestyle of luxury and comfort awaits you here, in a home where every detail has been meticulously curated for both aesthetic appeal and functionality.
Property Details for 2416 Peachwood Circle NE 9
- Subdivision ComplexClairmont Hills
- Architectural StyleOther
- Parking FeaturesNone
- Property AttachedNo
LISTING UPDATED:
- StatusActive
- MLS #10316817
- Days on Site320
- Taxes$3,739.67 / year
- MLS TypeResidential
- Year Built1998
- Lot Size0.03 Acres
- CountryDeKalb
LISTING UPDATED:
- StatusActive
- MLS #10316817
- Days on Site320
- Taxes$3,739.67 / year
- MLS TypeResidential
- Year Built1998
- Lot Size0.03 Acres
- CountryDeKalb
Building Information for 2416 Peachwood Circle NE 9
- StoriesTwo
- Year Built1998
- Lot Size0.0300 Acres
Payment Calculator
Term
Interest
Home Price
Down Payment
The Payment Calculator is for illustrative purposes only. Read More
Property Information for 2416 Peachwood Circle NE 9
Summary
Location and General Information
- Community Features: None
- Directions: Head northeast on I- 85 Access Rd/I - 85 Frontage Rd toward Peachwood Cir NE Turn right onto Peachwood Cir NE Turn right to stay on Peachwood Cir NE
- Coordinates: 33.85691,-84.290129
School Information
- Elementary School: Hawthorne
- Middle School: Henderson
- High School: Lakeside
Taxes and HOA Information
- Parcel Number: 18 234 02 073
- Tax Year: 2023
- Association Fee Includes: Trash
- Tax Lot: 73
Virtual Tour
Parking
- Open Parking: No
Interior and Exterior Features
Interior Features
- Cooling: Ceiling Fan(s)
- Heating: Central
- Appliances: Microwave, Dishwasher, Oven/Range (Combo)
- Basement: Exterior Entry, Unfinished
- Flooring: Carpet, Other
- Interior Features: Other
- Levels/Stories: Two
- Total Half Baths: 1
- Bathrooms Total Integer: 2
- Bathrooms Total Decimal: 1
Exterior Features
- Construction Materials: Brick, Stone
- Roof Type: Composition
- Laundry Features: Laundry Closet, Other
- Pool Private: No
Property
Utilities
- Sewer: Public Sewer
- Utilities: Water Available, Electricity Available, Sewer Available
- Water Source: Public
Property and Assessments
- Home Warranty: Yes
- Property Condition: Resale
Green Features
Lot Information
- Above Grade Finished Area: 1116
- Lot Features: None
Multi Family
- # Of Units In Community: 9
- Number of Units To Be Built: Square Feet
Rental
Rent Information
- Land Lease: Yes
- Occupant Types: Vacant
Public Records for 2416 Peachwood Circle NE 9
Tax Record
- 2023$3,739.67 ($311.64 / month)
Home Facts
- Beds2
- Baths1
- Total Finished SqFt1,116 SqFt
- Above Grade Finished1,116 SqFt
- StoriesTwo
- Lot Size0.0300 Acres
- StyleTownhouse
- Year Built1998
- APN18 234 02 073
- CountyDeKalb


