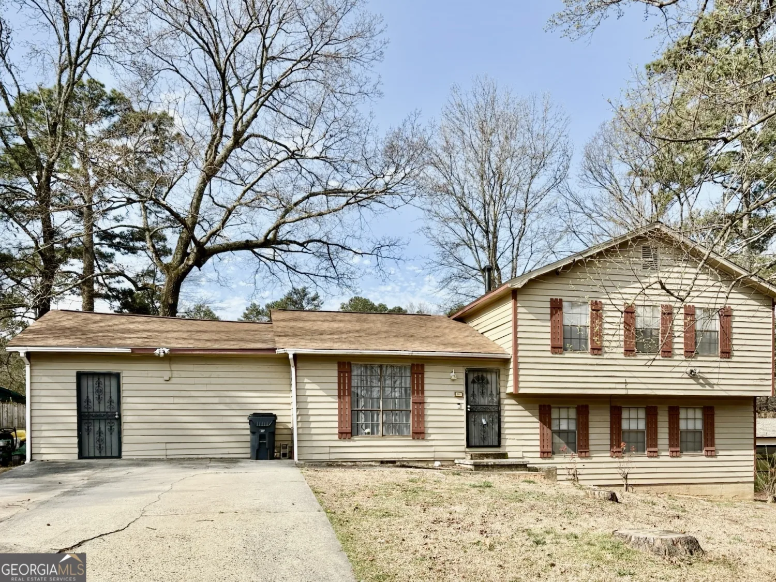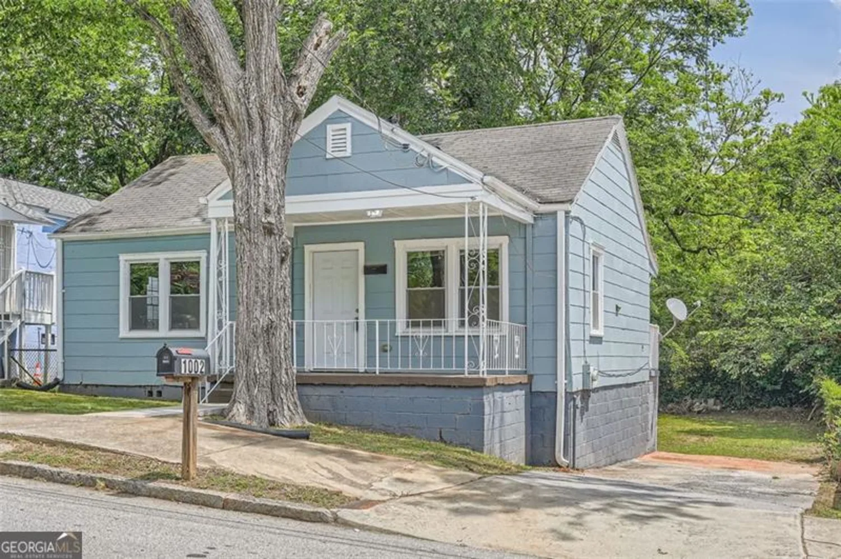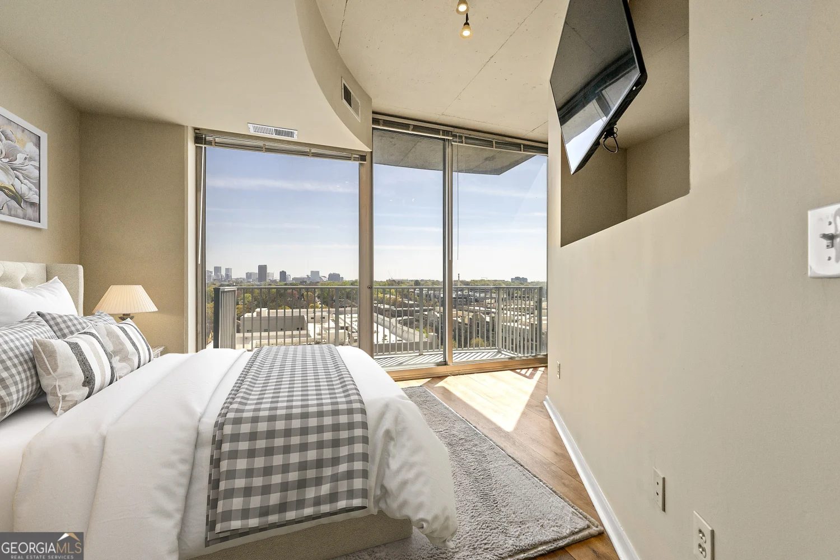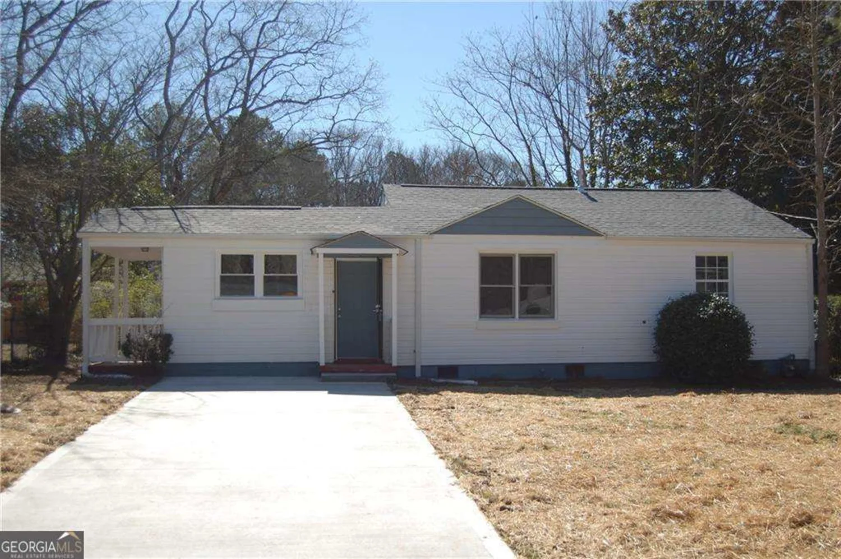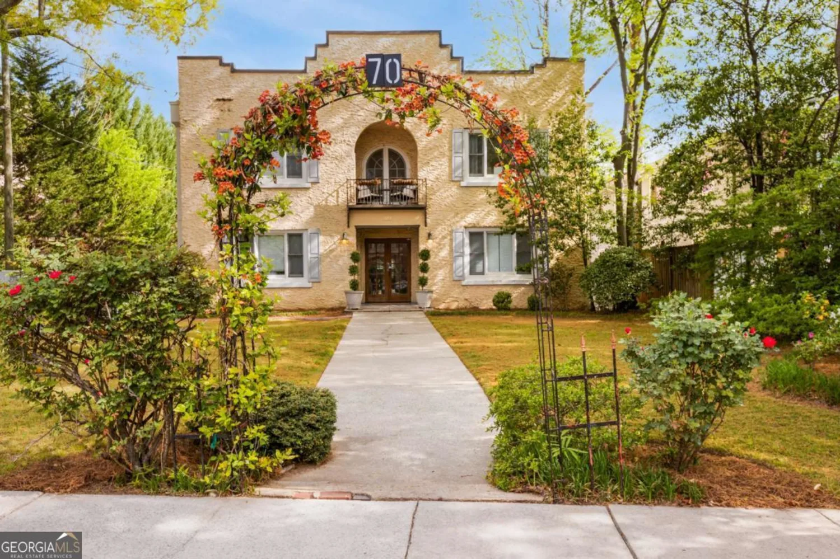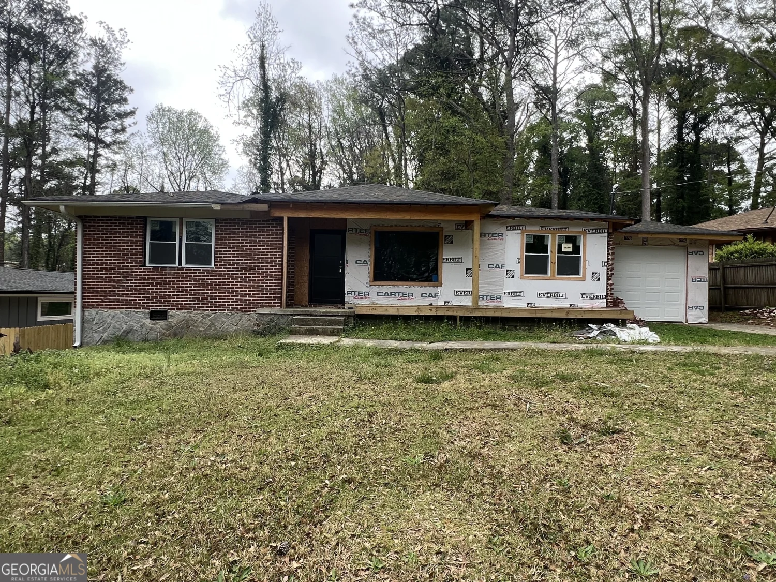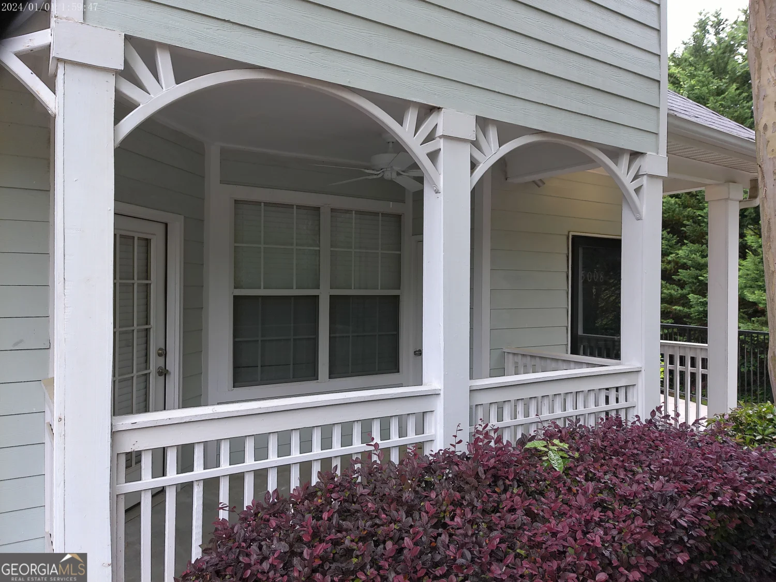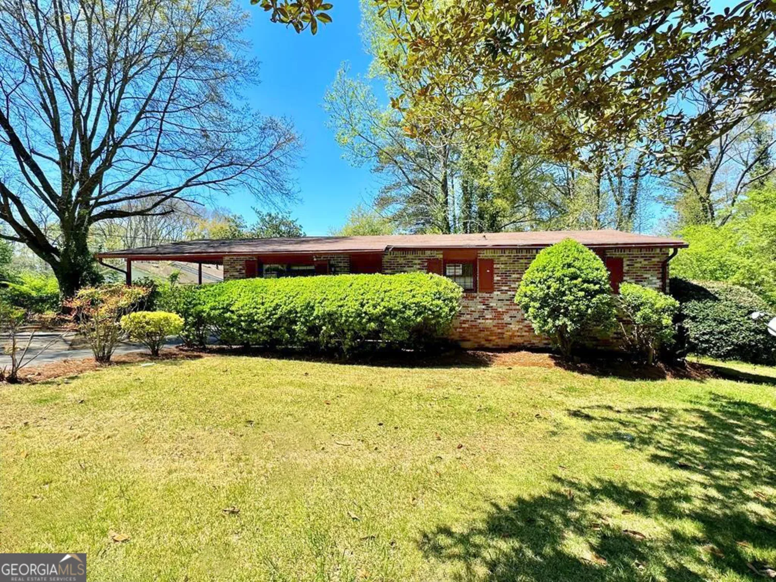3851 bonnie lane seAtlanta, GA 30354
3851 bonnie lane seAtlanta, GA 30354
Description
Charming 3-Bedroom Home with Modern Updates! This 1-story home offers the perfect blend of comfort and style. Featuring 3 bedrooms and 1 bathroom, this home is ideal for anyone. The kitchen boasts sleek stainless steel appliances, white cabinetry, and elegant granite countertops, making it a true highlight for cooking and entertaining. The bathroom has granite countertops, creating a cohesive and polished feel throughout the home. Enjoy the convenience of a dedicated laundry room, and take advantage of the covered carport, offering protection from the elements. With its inviting layout and stylish finishes, this home is ready for you to move right in and enjoy. DonCOt miss out on this fantastic opportunity! Schedule your showing today!
Property Details for 3851 Bonnie Lane SE
- Subdivision ComplexPinecrest Hills
- Architectural StyleTraditional
- ExteriorOther
- Num Of Parking Spaces3
- Parking FeaturesCarport
- Property AttachedYes
LISTING UPDATED:
- StatusPending
- MLS #10415132
- Days on Site132
- Taxes$2,313 / year
- MLS TypeResidential
- Year Built1961
- Lot Size0.30 Acres
- CountryFulton
LISTING UPDATED:
- StatusPending
- MLS #10415132
- Days on Site132
- Taxes$2,313 / year
- MLS TypeResidential
- Year Built1961
- Lot Size0.30 Acres
- CountryFulton
Building Information for 3851 Bonnie Lane SE
- StoriesOne
- Year Built1961
- Lot Size0.2980 Acres
Payment Calculator
Term
Interest
Home Price
Down Payment
The Payment Calculator is for illustrative purposes only. Read More
Property Information for 3851 Bonnie Lane SE
Summary
Location and General Information
- Community Features: None
- Directions: Head northeast on I-285 E,Take exit 55 for GA-54/Jonesboro Road,Turn right onto GA-54 S, Turn left onto Conley Rd SE,Turn right onto Bonnie Ln SE, Destination will be on the right.
- Coordinates: 33.649317,-84.358428
School Information
- Elementary School: Hillside
- Middle School: Long
- High School: South Atlanta
Taxes and HOA Information
- Parcel Number: 14 000100020107
- Tax Year: 2023
- Association Fee Includes: None
- Tax Lot: 1
Virtual Tour
Parking
- Open Parking: No
Interior and Exterior Features
Interior Features
- Cooling: Central Air
- Heating: Central
- Appliances: Dishwasher, Microwave, Refrigerator
- Basement: Crawl Space
- Flooring: Carpet, Vinyl
- Interior Features: Other
- Levels/Stories: One
- Foundation: Block
- Main Bedrooms: 3
- Bathrooms Total Integer: 1
- Main Full Baths: 1
- Bathrooms Total Decimal: 1
Exterior Features
- Construction Materials: Other
- Fencing: Back Yard, Chain Link, Front Yard
- Roof Type: Other, Wood
- Laundry Features: Other
- Pool Private: No
Property
Utilities
- Sewer: Public Sewer
- Utilities: Electricity Available, Sewer Available, Water Available
- Water Source: Public
Property and Assessments
- Home Warranty: Yes
- Property Condition: Resale
Green Features
Lot Information
- Above Grade Finished Area: 1075
- Common Walls: No Common Walls
- Lot Features: Other
Multi Family
- Number of Units To Be Built: Square Feet
Rental
Rent Information
- Land Lease: Yes
Public Records for 3851 Bonnie Lane SE
Tax Record
- 2023$2,313.00 ($192.75 / month)
Home Facts
- Beds3
- Baths1
- Total Finished SqFt1,075 SqFt
- Above Grade Finished1,075 SqFt
- StoriesOne
- Lot Size0.2980 Acres
- StyleSingle Family Residence
- Year Built1961
- APN14 000100020107
- CountyFulton


