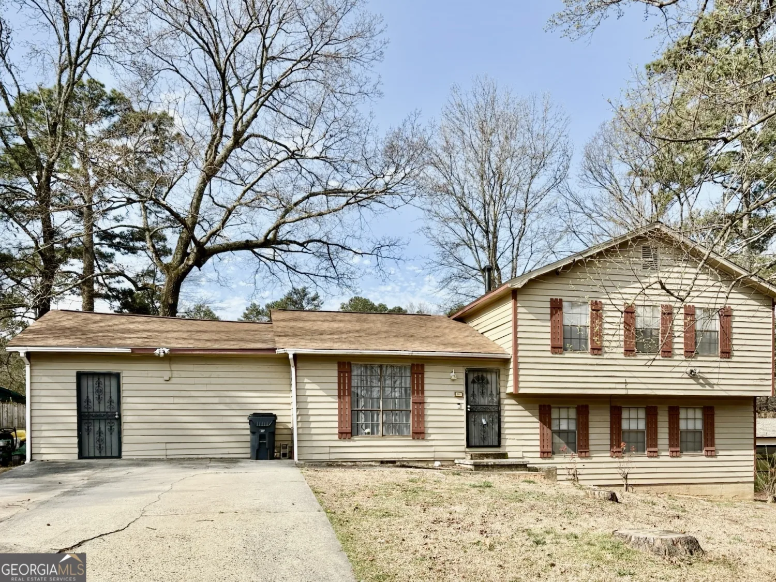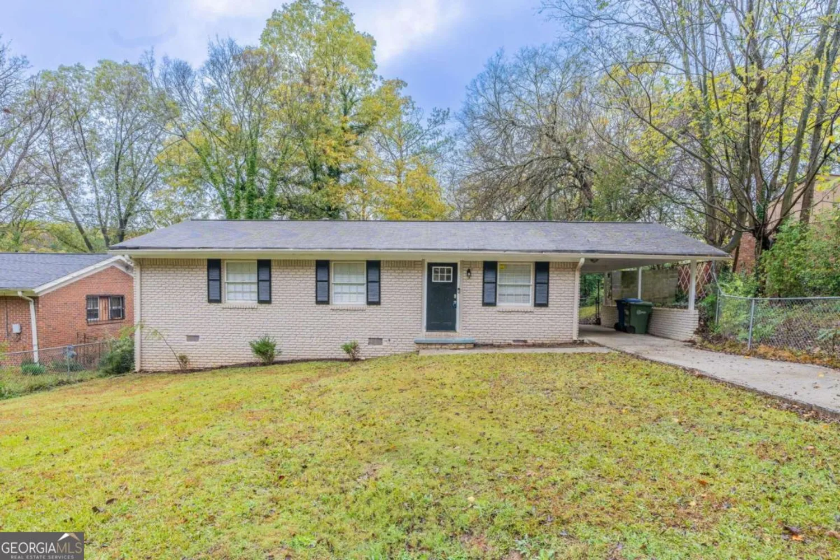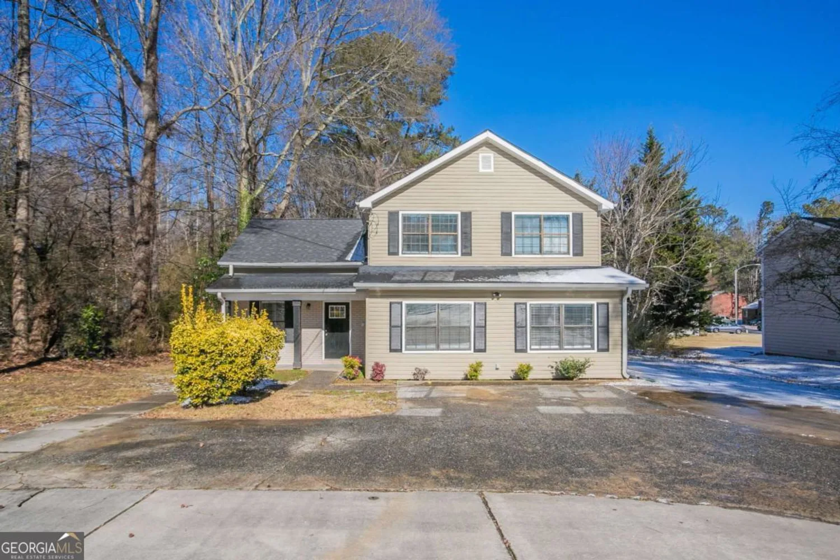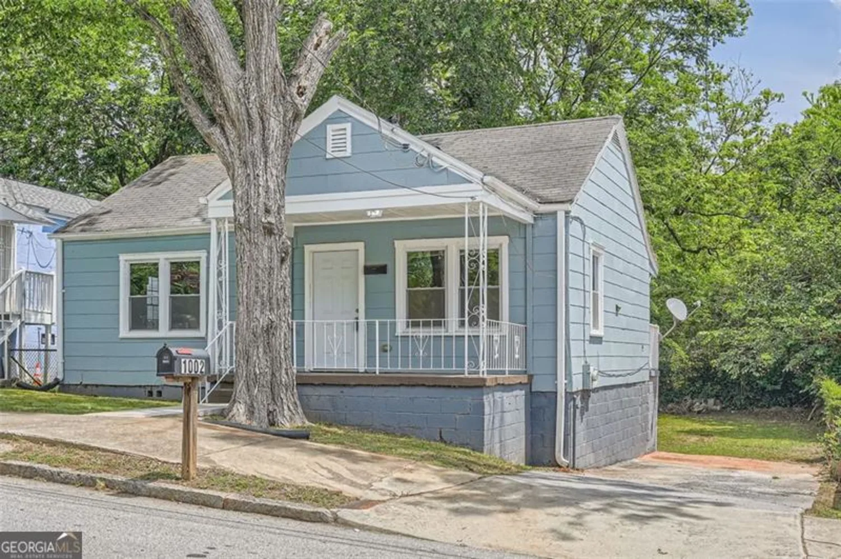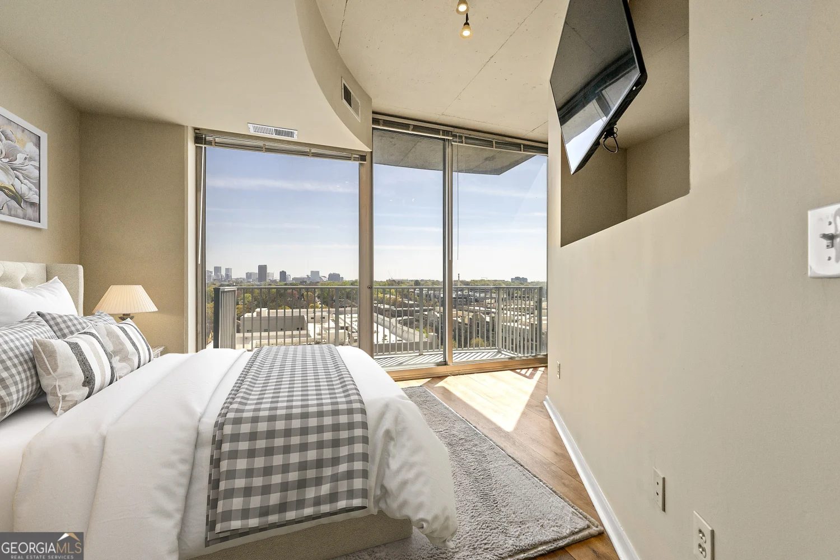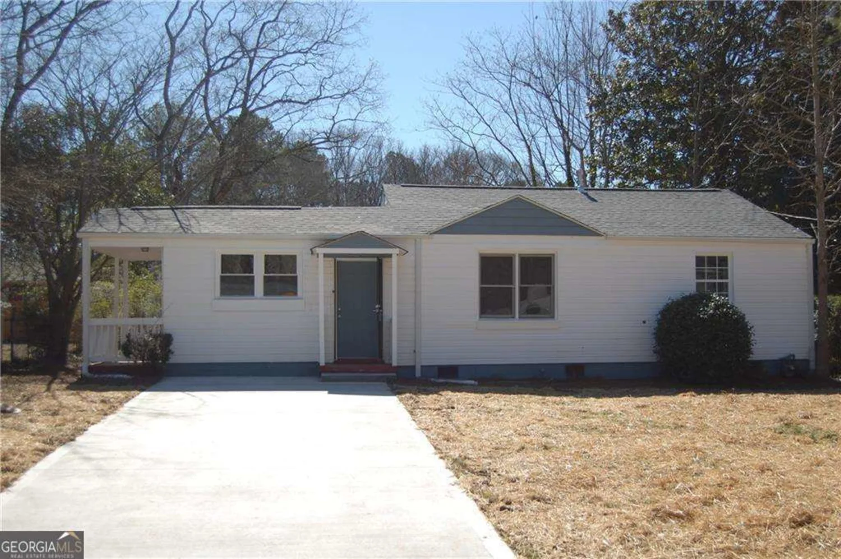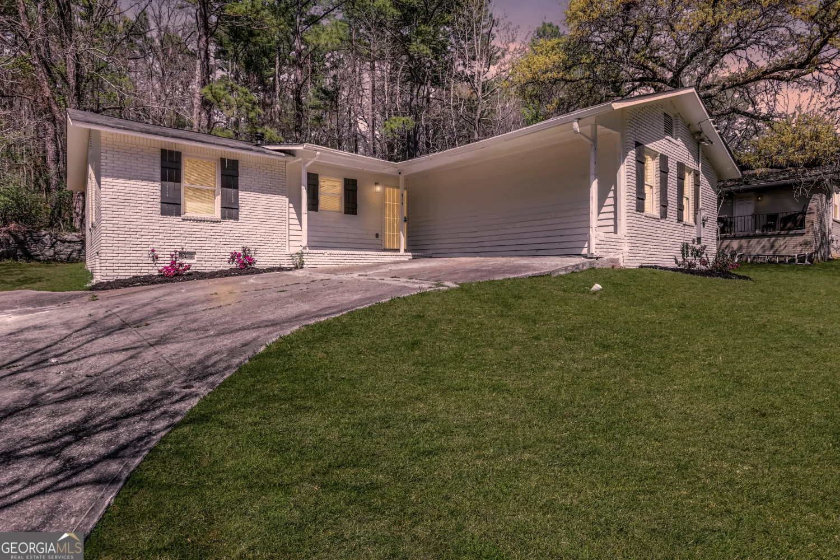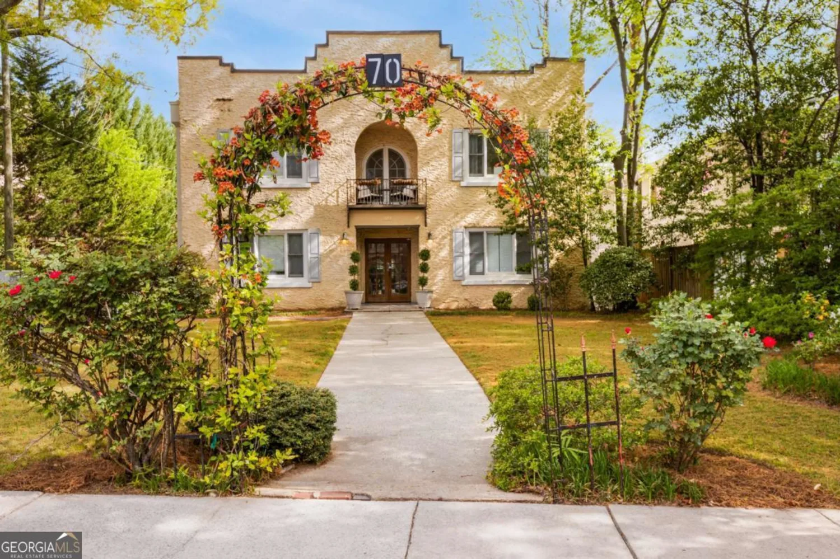852 laurelmont drive swAtlanta, GA 30311
852 laurelmont drive swAtlanta, GA 30311
Description
Price is FIRM! This 4-bedroom, 3-bathroom home presents a prime investment opportunity for the savvy buyer or contractor looking to complete a renovation project. The property has been completely gutted down to the studs, providing a blank canvas for your vision. The seller has already made significant improvements, including the installation of new windows and doors, as well as framing the interior for a streamlined start to the renovation process. Additionally, the roof is only 3 years old, offering peace of mind with a relatively new and durable covering. With ample space and a flexible layout, this home is an excellent candidate for a full renovation to maximize its value in a growing market. Bring your design ideas and turn this property into a stunning living space that will offer great returns. Whether youCOre looking for a long-term rental, a flip, or a personal project, this homeCOs potential is waiting to be unlocked!
Property Details for 852 LAURELMONT Drive SW
- Subdivision ComplexGreen Forest Acres
- Architectural StyleTraditional
- ExteriorOther
- Parking FeaturesAttached, Garage, Kitchen Level
- Property AttachedYes
LISTING UPDATED:
- StatusActive
- MLS #10442749
- Days on Site76
- Taxes$3,057 / year
- MLS TypeResidential
- Year Built1958
- Lot Size0.47 Acres
- CountryFulton
LISTING UPDATED:
- StatusActive
- MLS #10442749
- Days on Site76
- Taxes$3,057 / year
- MLS TypeResidential
- Year Built1958
- Lot Size0.47 Acres
- CountryFulton
Building Information for 852 LAURELMONT Drive SW
- StoriesOne
- Year Built1958
- Lot Size0.4710 Acres
Payment Calculator
Term
Interest
Home Price
Down Payment
The Payment Calculator is for illustrative purposes only. Read More
Property Information for 852 LAURELMONT Drive SW
Summary
Location and General Information
- Community Features: Park
- Directions: Head south on I-285 S. Take exit 7 for Cascade Rd. Use the left 2 lanes to turn left onto Cascade Rd. Turn left onto Lynhurst Dr SW. Turn left onto Benjamin E Mays Dr SW. Turn left onto Laurelmont Dr SW. Destination will be on the left.
- Coordinates: 33.732269,-84.492782
School Information
- Elementary School: West Manor
- Middle School: Young
- High School: Mays
Taxes and HOA Information
- Parcel Number: 14 023500010197
- Tax Year: 2023
- Association Fee Includes: None
Virtual Tour
Parking
- Open Parking: No
Interior and Exterior Features
Interior Features
- Cooling: Central Air
- Heating: Natural Gas
- Appliances: Other
- Basement: None
- Flooring: Other
- Interior Features: Master On Main Level, Vaulted Ceiling(s)
- Levels/Stories: One
- Window Features: Double Pane Windows
- Kitchen Features: Walk-in Pantry
- Main Bedrooms: 4
- Bathrooms Total Integer: 3
- Main Full Baths: 3
- Bathrooms Total Decimal: 3
Exterior Features
- Construction Materials: Brick
- Roof Type: Composition
- Laundry Features: Laundry Closet
- Pool Private: No
Property
Utilities
- Sewer: Public Sewer
- Utilities: Natural Gas Available, Sewer Available, Underground Utilities, Water Available
- Water Source: Public
- Electric: 220 Volts
Property and Assessments
- Home Warranty: Yes
- Property Condition: Fixer
Green Features
Lot Information
- Above Grade Finished Area: 2100
- Common Walls: No Common Walls
- Lot Features: Level
Multi Family
- Number of Units To Be Built: Square Feet
Rental
Rent Information
- Land Lease: Yes
- Occupant Types: Vacant
Public Records for 852 LAURELMONT Drive SW
Tax Record
- 2023$3,057.00 ($254.75 / month)
Home Facts
- Beds4
- Baths3
- Total Finished SqFt2,100 SqFt
- Above Grade Finished2,100 SqFt
- StoriesOne
- Lot Size0.4710 Acres
- StyleSingle Family Residence
- Year Built1958
- APN14 023500010197
- CountyFulton






