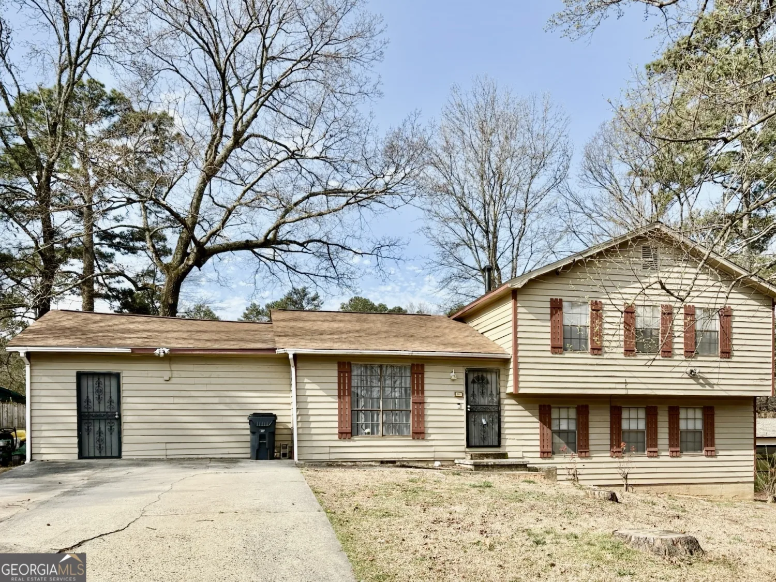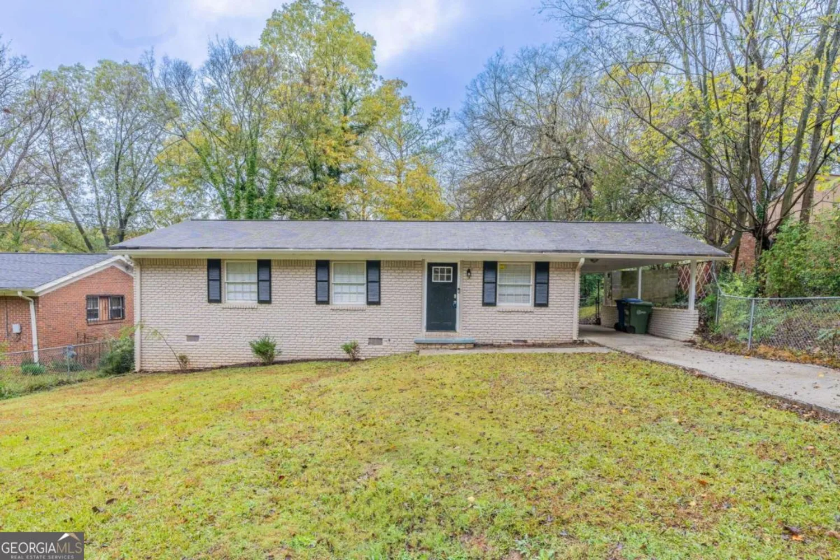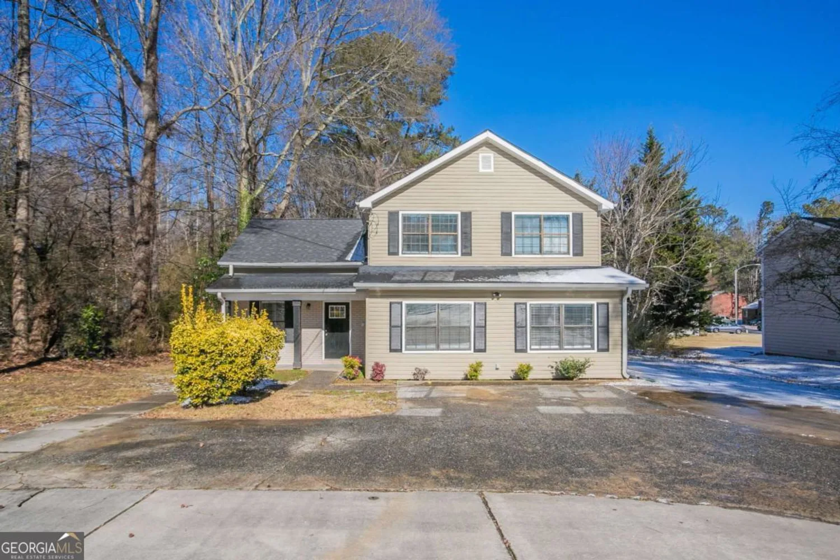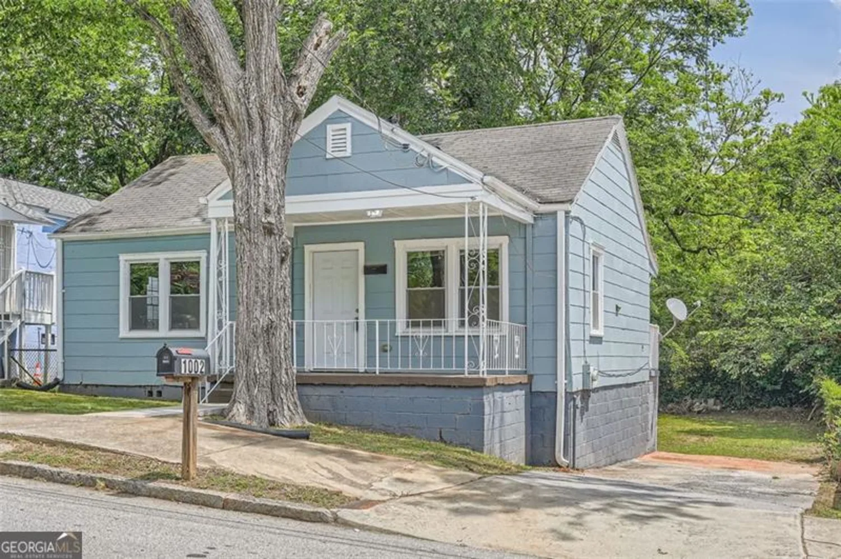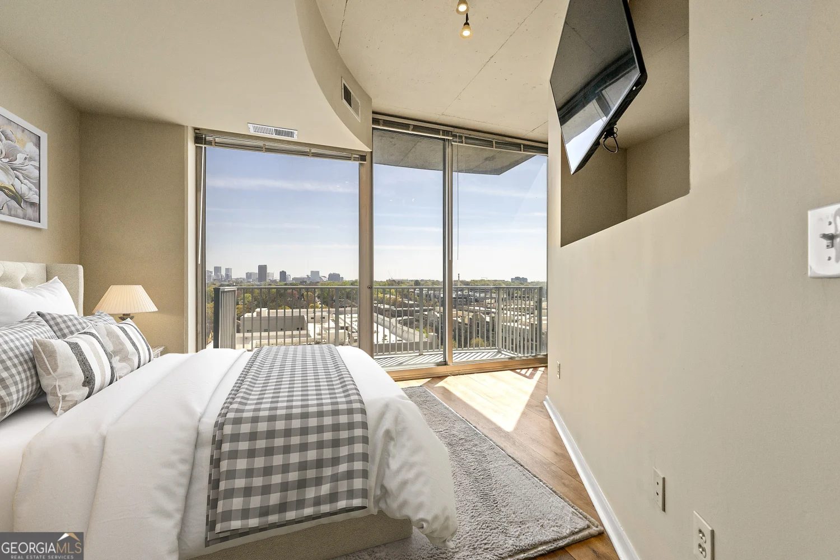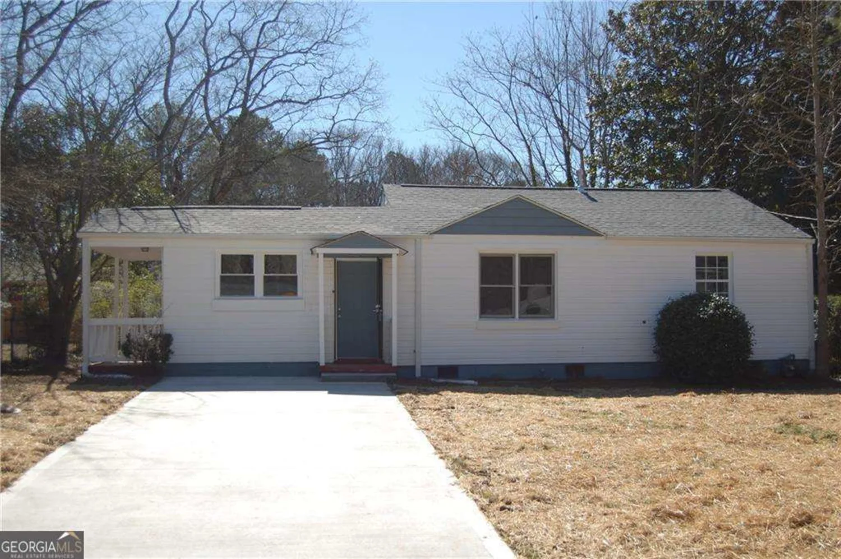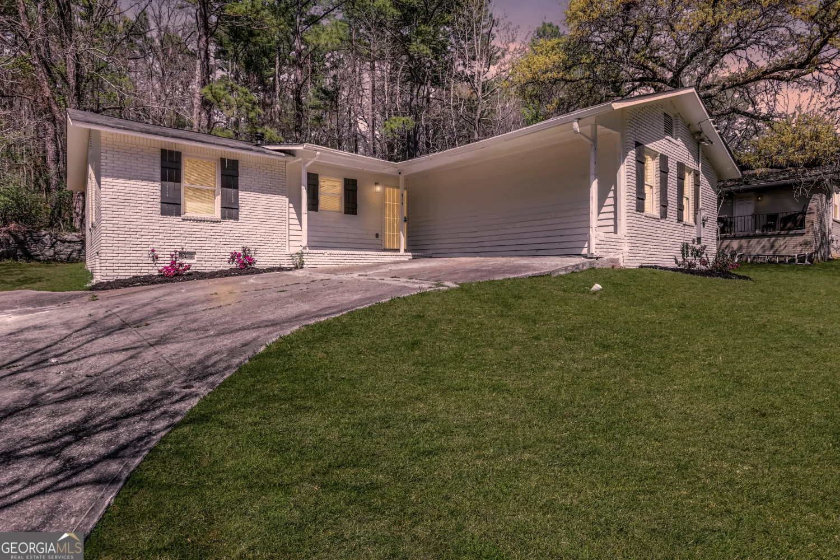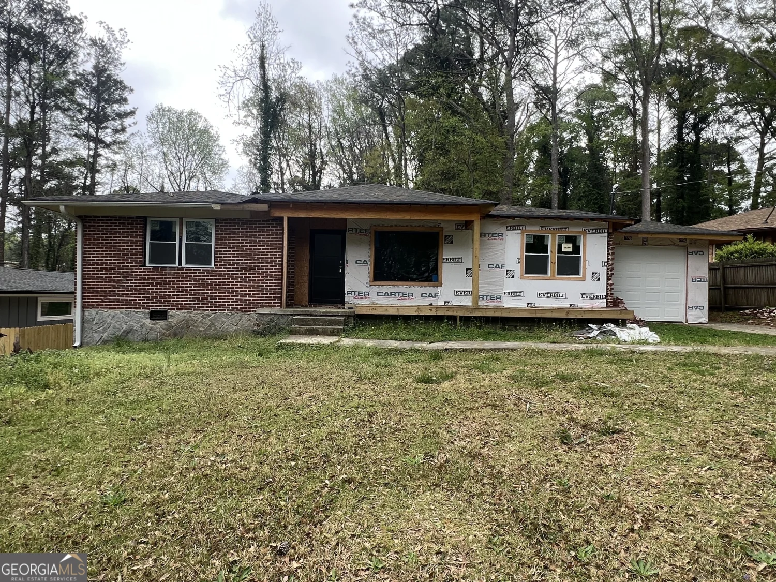70 sheridan drive ne 10Atlanta, GA 30305
70 sheridan drive ne 10Atlanta, GA 30305
Description
LOCATION, LOCATION, LOCATION - Completely renovated condominium home in the heart of Buckhead, Atlanta. The Sheridan Manor is a stylish, classic 1920's building full of character and charm. Tucked away off of Peachtree Street, this listing is a hidden gem in the Garden Hills neighborhood. There are only 12 homes in Sheridan Manor, and this top-floor unit is far and away the nicest of the dozen. With approximately $20,000.00 spent in upgrades, truly, no detail was overlooked. You've got to see it to believe it. This is more than a comfortable home. It's a lifestyle.
Property Details for 70 Sheridan Drive NE 10
- Subdivision ComplexSheridan Manor
- Architectural StyleEuropean, Other
- Parking FeaturesGuest, Off Street, Parking Pad
- Property AttachedYes
- Waterfront FeaturesNo Dock Or Boathouse
LISTING UPDATED:
- StatusPending
- MLS #10495765
- Days on Site26
- Taxes$1,308 / year
- HOA Fees$5,400 / month
- MLS TypeResidential
- Year Built1920
- CountryFulton
LISTING UPDATED:
- StatusPending
- MLS #10495765
- Days on Site26
- Taxes$1,308 / year
- HOA Fees$5,400 / month
- MLS TypeResidential
- Year Built1920
- CountryFulton
Building Information for 70 Sheridan Drive NE 10
- StoriesOne
- Year Built1920
- Lot Size0.0150 Acres
Payment Calculator
Term
Interest
Home Price
Down Payment
The Payment Calculator is for illustrative purposes only. Read More
Property Information for 70 Sheridan Drive NE 10
Summary
Location and General Information
- Community Features: Gated, Sidewalks, Street Lights, Near Public Transport, Walk To Schools, Near Shopping
- Directions: GPS Friendly
- View: City
- Coordinates: 33.832576,-84.381695
School Information
- Elementary School: Garden Hills
- Middle School: Sutton
- High School: North Atlanta
Taxes and HOA Information
- Parcel Number: 17 010000170103
- Tax Year: 2024
- Association Fee Includes: Maintenance Structure, Maintenance Grounds, Pest Control, Trash, Water
Virtual Tour
Parking
- Open Parking: Yes
Interior and Exterior Features
Interior Features
- Cooling: Ceiling Fan(s), Central Air
- Heating: Central, Forced Air
- Appliances: Dishwasher, Dryer, Electric Water Heater, Microwave, Oven/Range (Combo), Refrigerator, Washer
- Basement: Daylight
- Fireplace Features: Family Room, Other
- Flooring: Hardwood
- Interior Features: Master On Main Level, Other
- Levels/Stories: One
- Kitchen Features: Breakfast Room
- Foundation: Block
- Main Bedrooms: 1
- Bathrooms Total Integer: 1
- Main Full Baths: 1
- Bathrooms Total Decimal: 1
Exterior Features
- Construction Materials: Stucco
- Fencing: Privacy
- Patio And Porch Features: Deck, Patio, Porch
- Roof Type: Composition
- Security Features: Smoke Detector(s)
- Laundry Features: Common Area, In Hall, Laundry Closet
- Pool Private: No
Property
Utilities
- Sewer: Public Sewer
- Utilities: Cable Available, Electricity Available, Phone Available, Sewer Available, Water Available
- Water Source: Public
Property and Assessments
- Home Warranty: Yes
- Property Condition: Resale
Green Features
Lot Information
- Above Grade Finished Area: 645
- Common Walls: 2+ Common Walls, No One Above
- Lot Features: Level, Private
- Waterfront Footage: No Dock Or Boathouse
Multi Family
- # Of Units In Community: 10
- Number of Units To Be Built: Square Feet
Rental
Rent Information
- Land Lease: Yes
Public Records for 70 Sheridan Drive NE 10
Tax Record
- 2024$1,308.00 ($109.00 / month)
Home Facts
- Beds1
- Baths1
- Total Finished SqFt645 SqFt
- Above Grade Finished645 SqFt
- StoriesOne
- Lot Size0.0150 Acres
- StyleCondominium
- Year Built1920
- APN17 010000170103
- CountyFulton
- Fireplaces1


