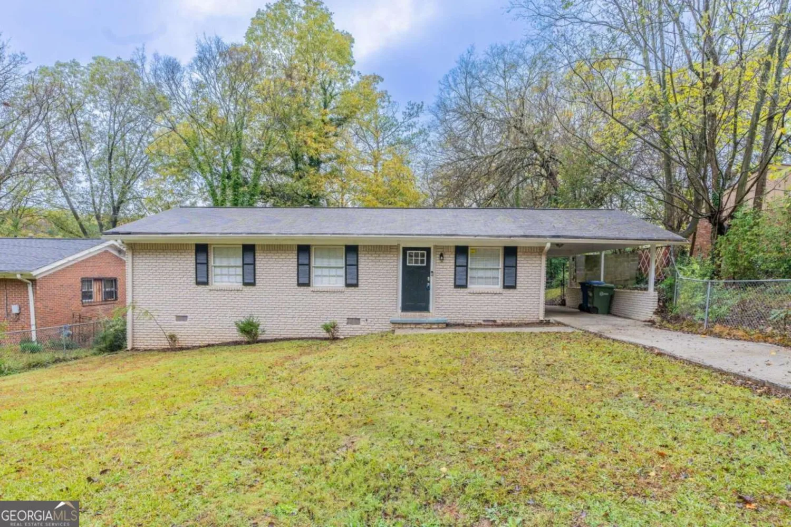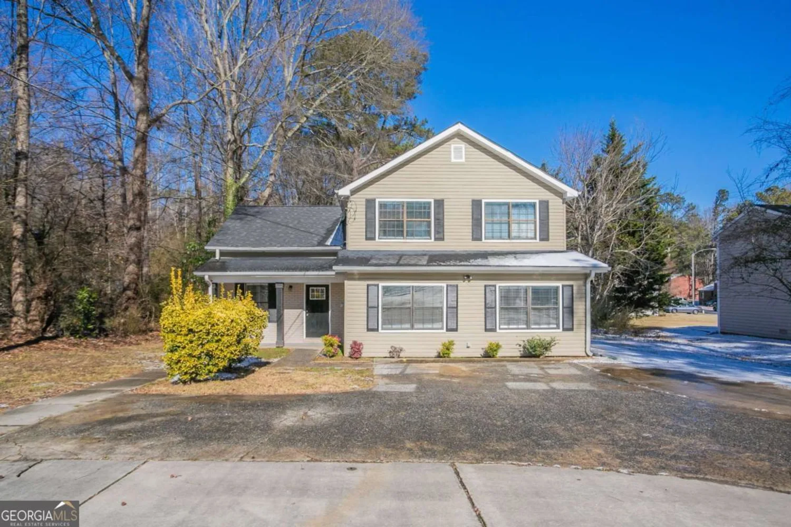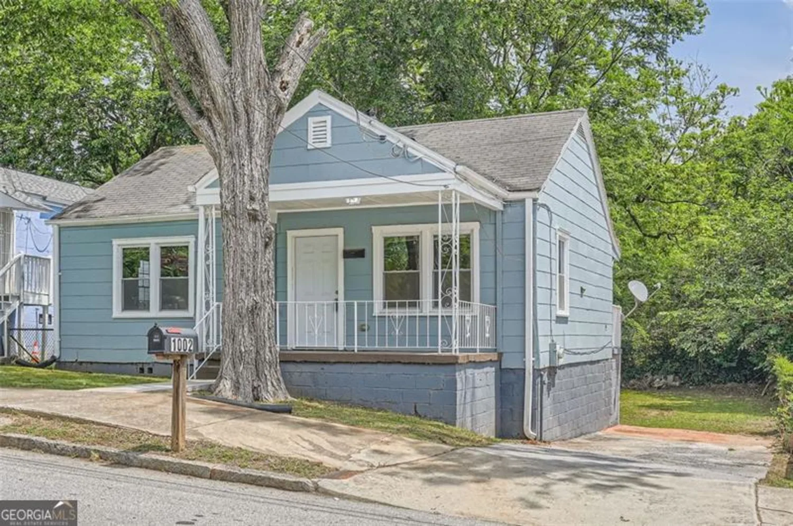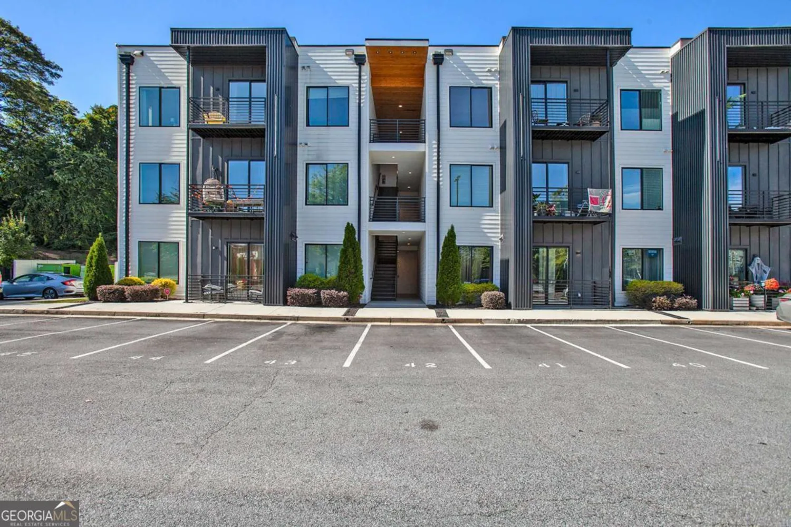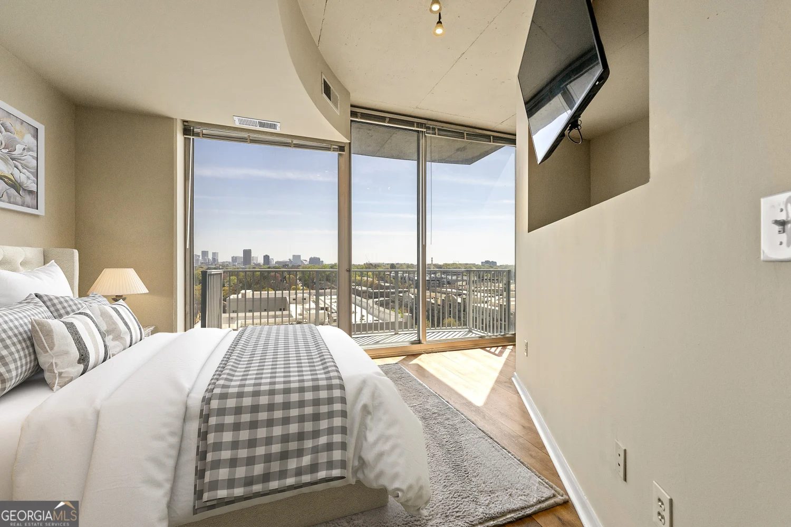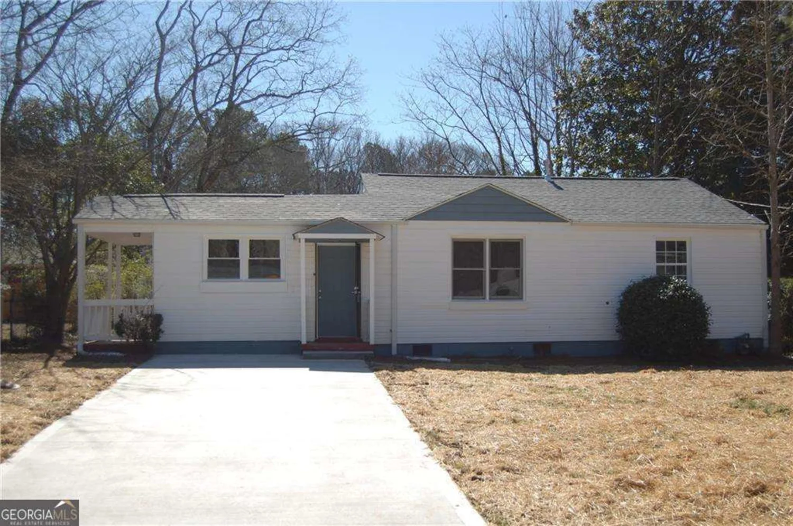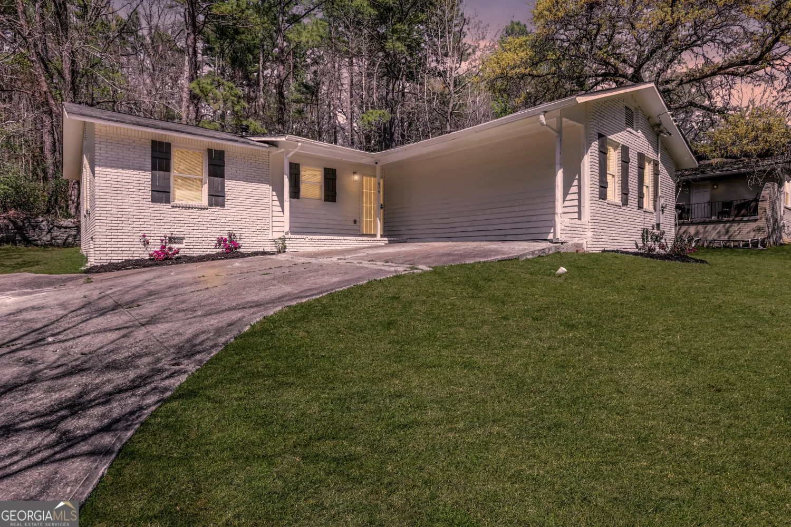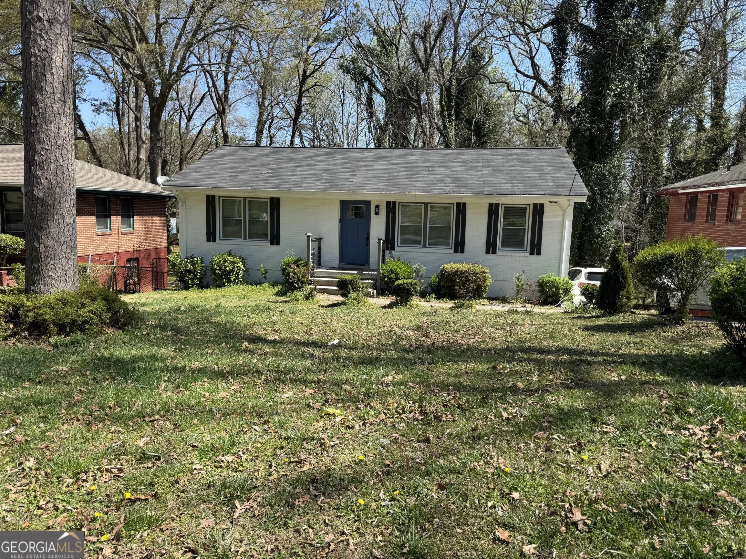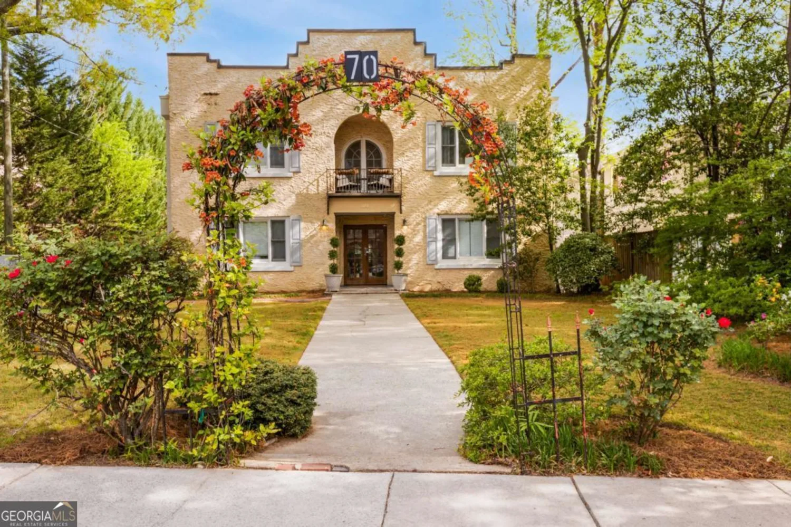400 17th street nw 2031Atlanta, GA 30363
400 17th street nw 2031Atlanta, GA 30363
Description
This stunning ground-floor, corner unit offers the perfect blend of comfort, convenience, and luxury. Situated in Atlantic Station with the largest 1-bedroom, 1-bath floor plan in Art Foundry at 985 sq ft. This condo with its open floor plan & high ceilings has been meticulously maintained and recently renovated with all new flooring and interior paint. The remodeled kitchen with S/S appliances, granite countertops, bright, white cabinets, and breakfast bar flows into an inviting sun filled family room and den flooded with natural light. The added den can serve as a study, dining area, or cozy sitting room. The spacious bedroom is joined by a bathroom with a double vanity, oversized walk-in tiled shower, linen storage and walk-in closet. A full size washer/dryer is included. The community amenities at the Art Foundry are simply superior! Beautiful saltwater pool, several barbeque areas, library, The Art of Wellness Spa, secured and assigned parking, large 24-hour gym with many machines, free weights, and yoga/stretching room; also featuring spa-like locker rooms with showers, dressing area, beautifying mirrored counters, comfy sitting area and a sauna. Enjoy social events which have included yoga, salsa dancing lessons, game night and reading club to name a few. Dining, shopping, grocery, movie theater, TWO dog parks and the a new office space are all within walking distance. Atlantic Station's free shuttle service is available throughout AS, and to mass transit. The area around the building is filled with peaceful paths, a pond with fountains, benches, and grassy areas. There is easy I-75/85 access, Midtown, GA Tech, and GA State. Water/sewer, recycling & garbage are included. Art Foundry is FHA approved. Don't miss the opportunity to make this beautiful property your new home!
Property Details for 400 17th Street NW 2031
- Subdivision ComplexART/FOUNDRT/ATLANTIC COM
- Architectural StyleBrick Front
- ExteriorGas Grill
- Num Of Parking Spaces1
- Parking FeaturesAssigned, Detached
- Property AttachedYes
LISTING UPDATED:
- StatusActive
- MLS #10490315
- Days on Site28
- Taxes$3,518 / year
- HOA Fees$5,136 / month
- MLS TypeResidential
- Year Built2005
- CountryFulton
LISTING UPDATED:
- StatusActive
- MLS #10490315
- Days on Site28
- Taxes$3,518 / year
- HOA Fees$5,136 / month
- MLS TypeResidential
- Year Built2005
- CountryFulton
Building Information for 400 17th Street NW 2031
- StoriesOne
- Year Built2005
- Lot Size0.0230 Acres
Payment Calculator
Term
Interest
Home Price
Down Payment
The Payment Calculator is for illustrative purposes only. Read More
Property Information for 400 17th Street NW 2031
Summary
Location and General Information
- Community Features: Clubhouse, Fitness Center, Park, Pool, Near Public Transport, Near Shopping
- Directions: Between 16th and 17th street on Art Foundry St.
- View: City
- Coordinates: 33.789269,-84.401389
School Information
- Elementary School: Centennial Place
- Middle School: Centennial Place
- High School: Grady
Taxes and HOA Information
- Parcel Number: 17 0148 LL2681
- Tax Year: 2024
- Association Fee Includes: Insurance, Maintenance Grounds, Pest Control, Reserve Fund, Security, Sewer, Swimming, Tennis, Trash, Water
- Tax Lot: 148
Virtual Tour
Parking
- Open Parking: No
Interior and Exterior Features
Interior Features
- Cooling: Ceiling Fan(s), Central Air
- Heating: Central, Heat Pump
- Appliances: Dishwasher, Disposal, Dryer, Electric Water Heater, Microwave, Refrigerator, Washer
- Basement: None
- Flooring: Laminate, Tile
- Interior Features: Bookcases, High Ceilings, Master On Main Level, Tray Ceiling(s), Walk-In Closet(s)
- Levels/Stories: One
- Window Features: Double Pane Windows
- Kitchen Features: Breakfast Bar, Kitchen Island
- Foundation: Block
- Main Bedrooms: 1
- Bathrooms Total Integer: 1
- Main Full Baths: 1
- Bathrooms Total Decimal: 1
Exterior Features
- Construction Materials: Brick
- Pool Features: In Ground, Salt Water
- Roof Type: Composition
- Security Features: Fire Sprinkler System, Key Card Entry, Security System, Smoke Detector(s)
- Laundry Features: In Hall
- Pool Private: No
- Other Structures: Garage(s)
Property
Utilities
- Sewer: Public Sewer
- Utilities: Cable Available, Electricity Available
- Water Source: Public
Property and Assessments
- Home Warranty: Yes
- Property Condition: Resale
Green Features
Lot Information
- Common Walls: 2+ Common Walls, End Unit
- Lot Features: Corner Lot, Level
Multi Family
- # Of Units In Community: 2031
- Number of Units To Be Built: Square Feet
Rental
Rent Information
- Land Lease: Yes
Public Records for 400 17th Street NW 2031
Tax Record
- 2024$3,518.00 ($293.17 / month)
Home Facts
- Beds1
- Baths1
- StoriesOne
- Lot Size0.0230 Acres
- StyleCondominium
- Year Built2005
- APN17 0148 LL2681
- CountyFulton






