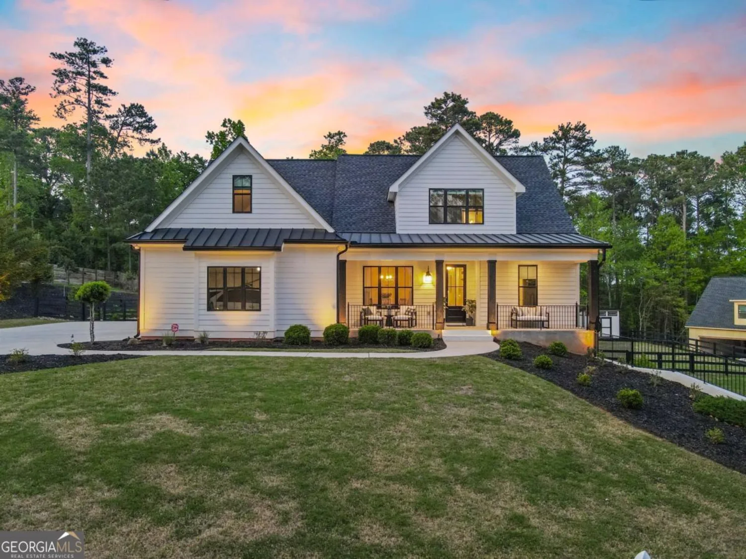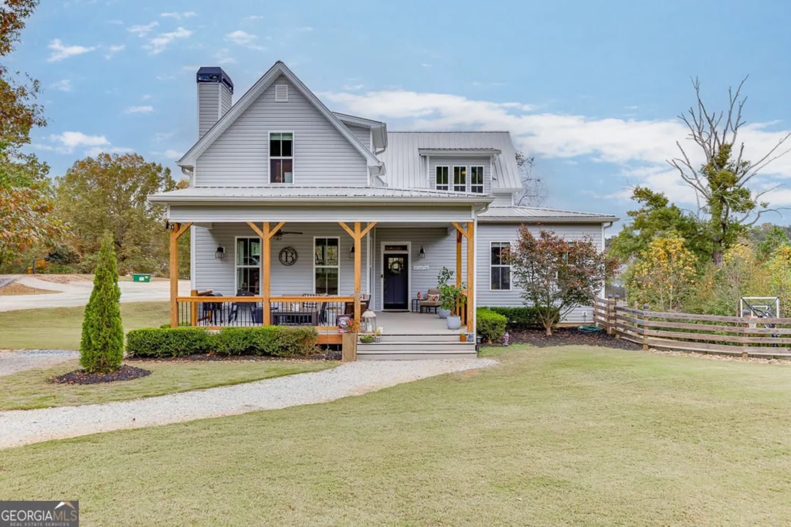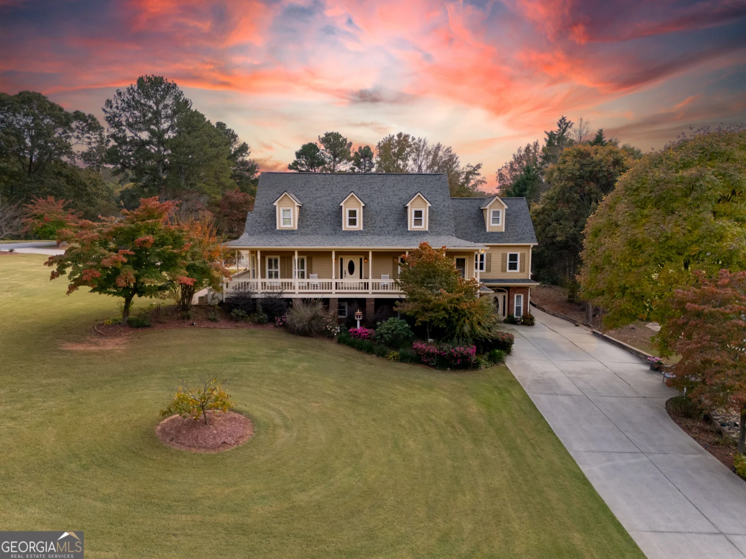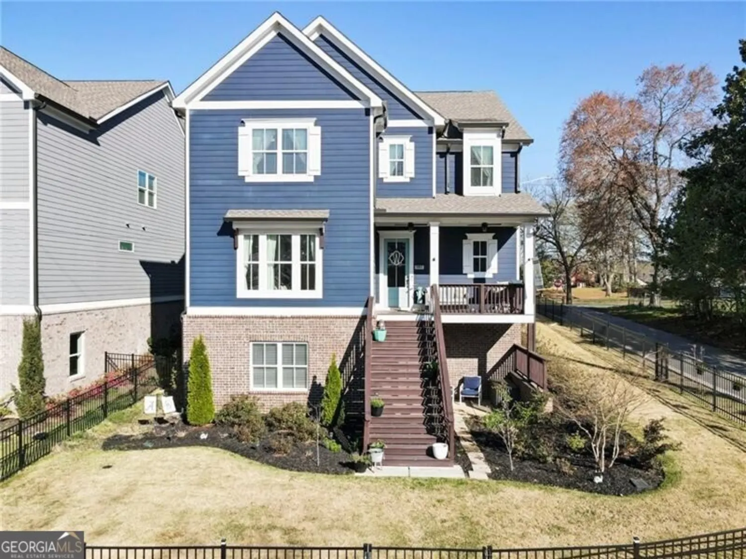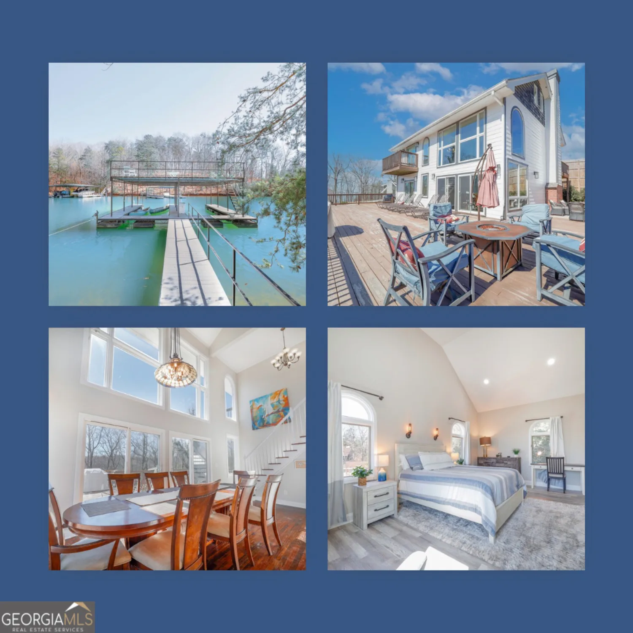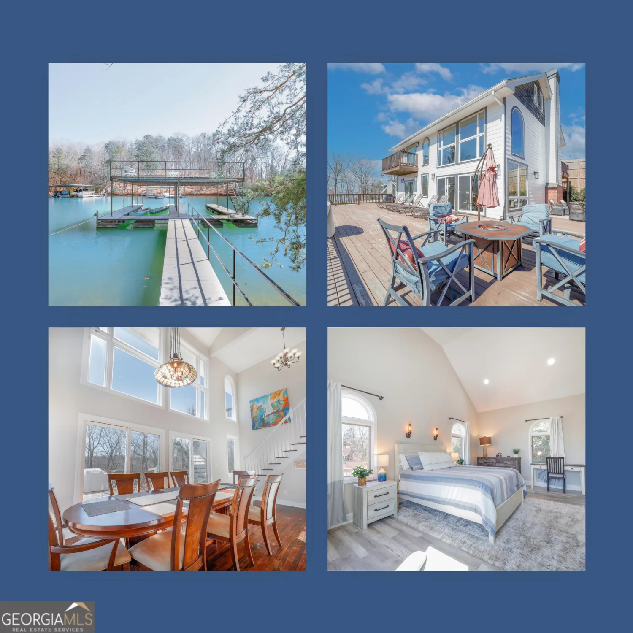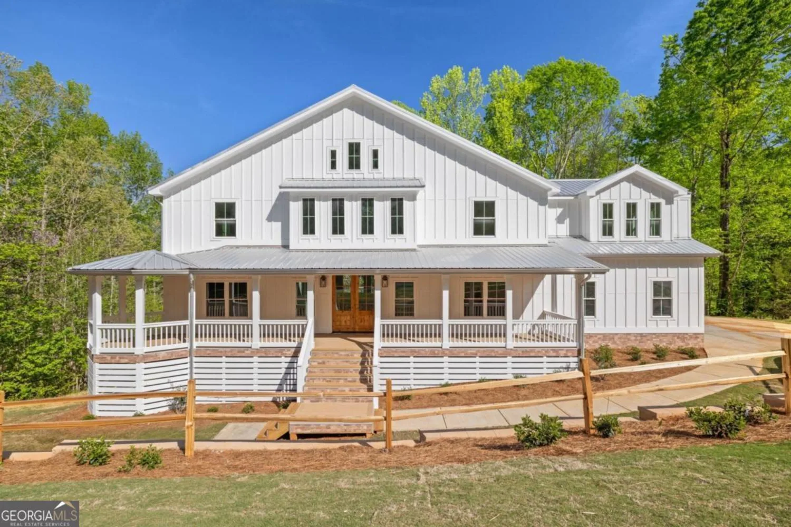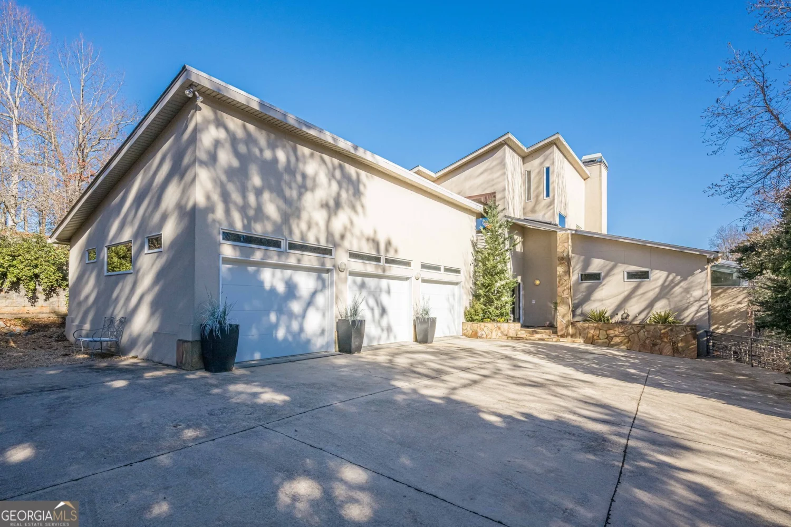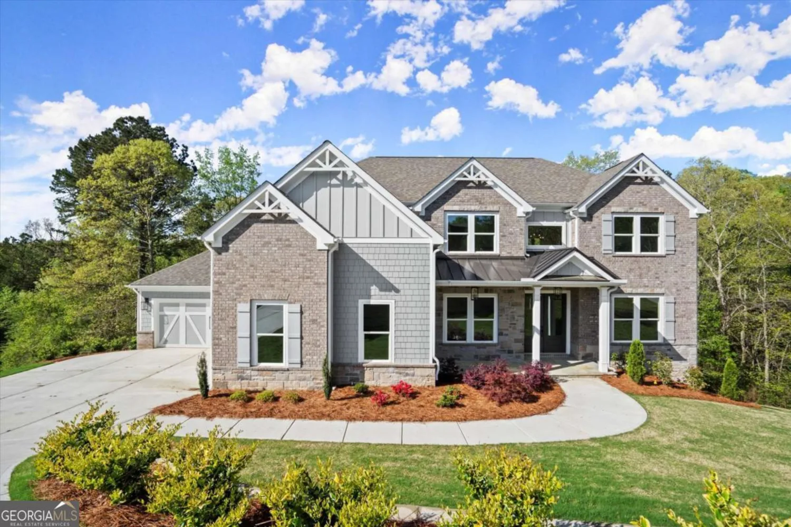6449 snelling mill roadFlowery Branch, GA 30542
6449 snelling mill roadFlowery Branch, GA 30542
Description
Welcome to your dream sanctuary nestled in the heart of Flowery Branch. Walk down to the lake from you backyard, take a kayak or fishing pole. Less than 5 minutes to local park Van Pugh which also has Boat Ramp. In addition, less than 15 minutes to City of Buford and Lanier Islands. 6449 Snelling Mill Rd, this stunning single-family home offers an expansive living experience with approximately 3,896 square feet of thoughtfully designed space, set on a generous 1.39 acres. Perfect for growing families or avid entertainers, this residence combines comfort and style in equal measure. Step into the grand foyer, where you're greeted with high ceilings that usher you into a haven of light and space. The living room, a centerpiece for gathering, boasts an open design that seamlessly connects with the dining area-ideal for hosting sophisticated dinners or casual family get-togethers. The gourmet kitchen is a chef's paradise, complete with a modern gas range, spacious kitchen island, and a pantry that caters to all your storage needs. Enjoy cooking and meal prep surrounded by style and functionality. Adjacent to the kitchen, a cozy yet substantial bonus room offers versatility for relaxation or recreation. Retreat to the master suite featuring ensuite bathroom adorned with his & hers sinks, providing ultimate comfort and privacy. With three additional bedrooms, there's ample space for family members, guests, or a dedicated home office-a quiet nook for productivity void of distractions. As you explore further, you'll find an attic perfect for storage, a convenient laundry room, and a charming home office space conducive to remote work or personal projects. The convenience of a 3.5-bathroom setup ensures everyone's daily routines move without a hitch. Outdoors, the backyard awaits your enjoyment. Relax by yourself or with quests by the fire pit. The property also features garage, providing secure parking and storage. Don't miss the chance to make this exquisite property your family's new home. Schedule a viewing today to witness firsthand the perfect blend of luxury and practicality this Flowery Branch gem offers. Your dream lifestyle is just a call away. Contact us now to arrange a private tour. Seller is related to owner.
Property Details for 6449 Snelling Mill Road
- Subdivision ComplexNone
- Architectural StyleCraftsman
- ExteriorGas Grill, Sprinkler System
- Parking FeaturesGarage
- Property AttachedNo
- Waterfront FeaturesLake Privileges, No Dock Or Boathouse
LISTING UPDATED:
- StatusActive
- MLS #10438302
- Days on Site112
- Taxes$2,422 / year
- MLS TypeResidential
- Year Built2025
- Lot Size1.39 Acres
- CountryHall
LISTING UPDATED:
- StatusActive
- MLS #10438302
- Days on Site112
- Taxes$2,422 / year
- MLS TypeResidential
- Year Built2025
- Lot Size1.39 Acres
- CountryHall
Building Information for 6449 Snelling Mill Road
- StoriesTwo
- Year Built2025
- Lot Size1.3900 Acres
Payment Calculator
Term
Interest
Home Price
Down Payment
The Payment Calculator is for illustrative purposes only. Read More
Property Information for 6449 Snelling Mill Road
Summary
Location and General Information
- Community Features: None
- Directions: Take 985 to exit 8 towards GA-347/Friendship Rd/Lake Lanier Islands. T/R on McEver Rd. T/L on Gaines Ferry Rd. T/L on Snelling Mill Rd. Go for 6.0 miles the house will be on the left side.
- View: Lake
- Coordinates: 34.165875,-83.967971
School Information
- Elementary School: Flowery Branch
- Middle School: West Hall
- High School: West Hall
Taxes and HOA Information
- Parcel Number: 08161 002002A
- Tax Year: 2024
- Association Fee Includes: None
Virtual Tour
Parking
- Open Parking: No
Interior and Exterior Features
Interior Features
- Cooling: Central Air
- Heating: Heat Pump
- Appliances: Dishwasher, Disposal, Electric Water Heater, Oven/Range (Combo), Oven, Stainless Steel Appliance(s)
- Basement: None
- Fireplace Features: Gas Log, Living Room
- Flooring: Hardwood, Laminate, Tile
- Interior Features: Beamed Ceilings, Bookcases, Double Vanity, High Ceilings, Master On Main Level, Separate Shower, Soaking Tub, Tile Bath, Entrance Foyer, Walk-In Closet(s)
- Levels/Stories: Two
- Window Features: Double Pane Windows
- Kitchen Features: Breakfast Area, Breakfast Room, Kitchen Island, Walk-in Pantry
- Foundation: Slab
- Main Bedrooms: 1
- Total Half Baths: 1
- Bathrooms Total Integer: 4
- Main Full Baths: 1
- Bathrooms Total Decimal: 3
Exterior Features
- Construction Materials: Concrete
- Patio And Porch Features: Porch
- Roof Type: Composition
- Security Features: Security System
- Laundry Features: In Hall, Upper Level
- Pool Private: No
Property
Utilities
- Sewer: Septic Tank
- Utilities: High Speed Internet
- Water Source: Private, Well
Property and Assessments
- Home Warranty: Yes
- Property Condition: New Construction
Green Features
Lot Information
- Above Grade Finished Area: 3896
- Lot Features: Level
- Waterfront Footage: Lake Privileges, No Dock Or Boathouse
Multi Family
- Number of Units To Be Built: Square Feet
Rental
Rent Information
- Land Lease: Yes
Public Records for 6449 Snelling Mill Road
Tax Record
- 2024$2,422.00 ($201.83 / month)
Home Facts
- Beds4
- Baths3
- Total Finished SqFt3,896 SqFt
- Above Grade Finished3,896 SqFt
- StoriesTwo
- Lot Size1.3900 Acres
- StyleSingle Family Residence
- Year Built2025
- APN08161 002002A
- CountyHall
- Fireplaces1


