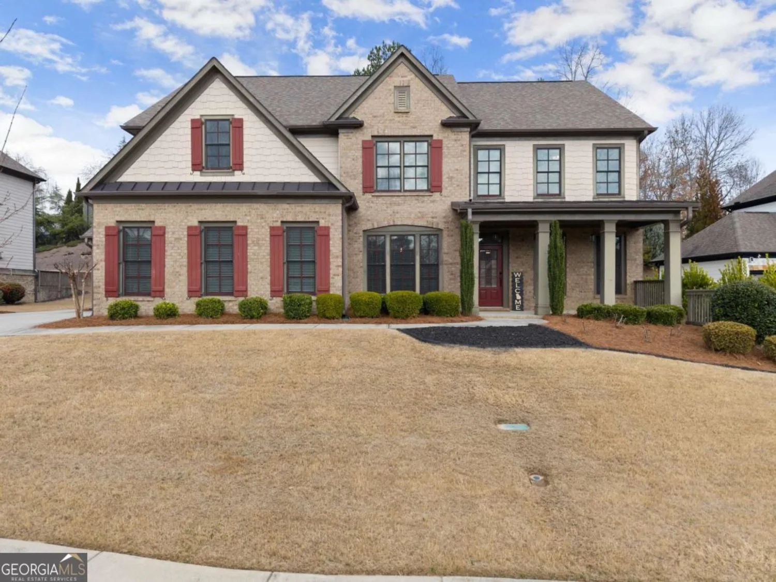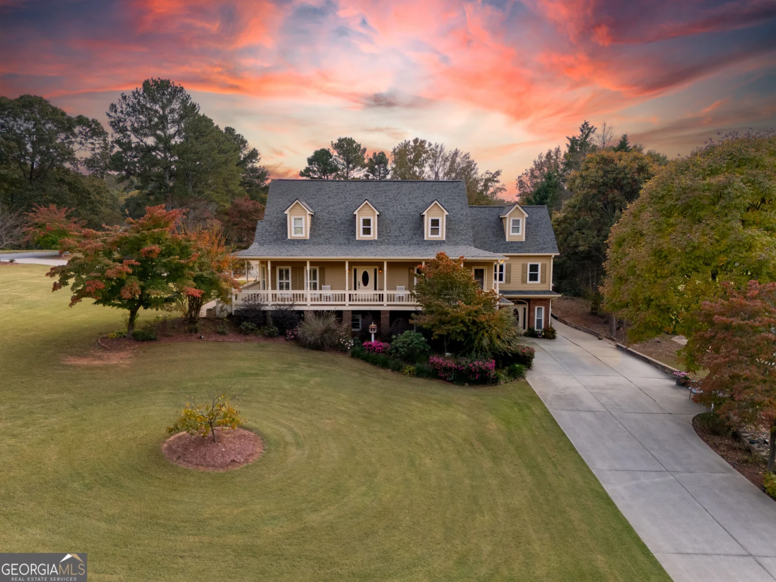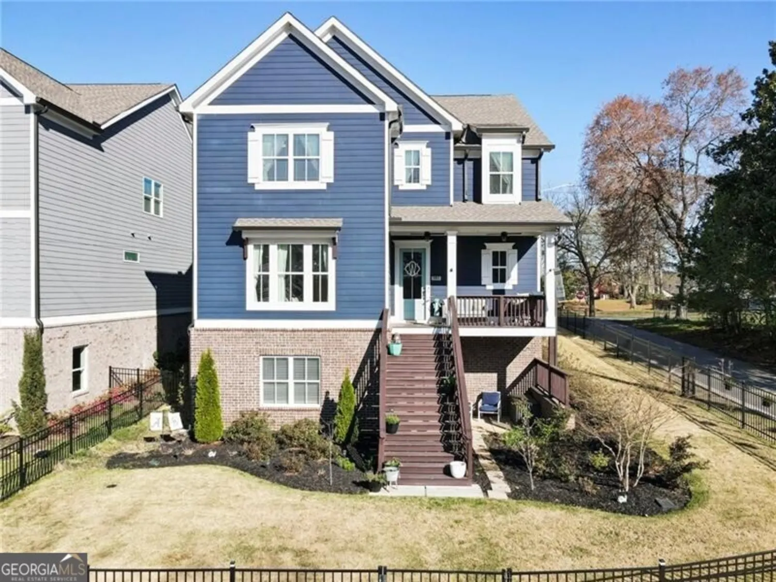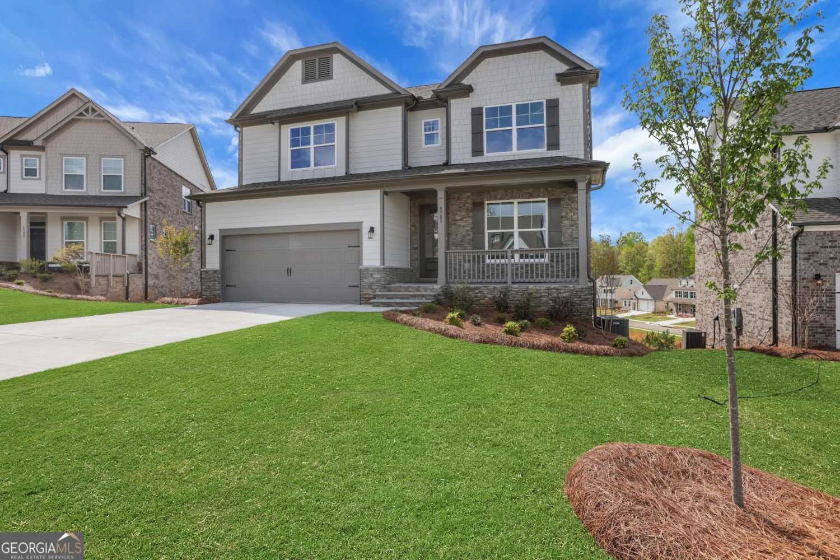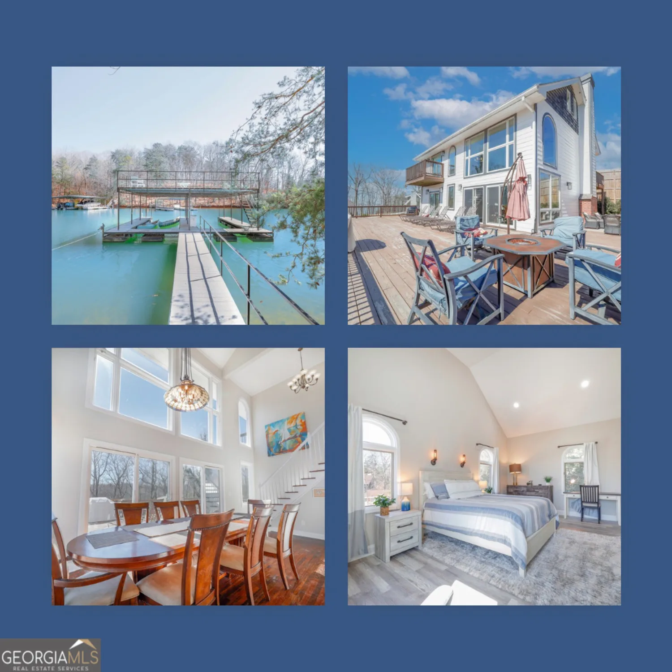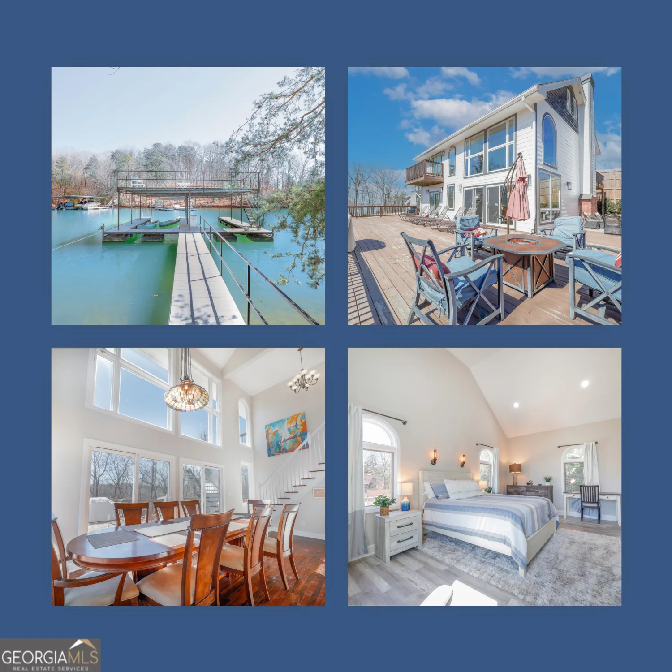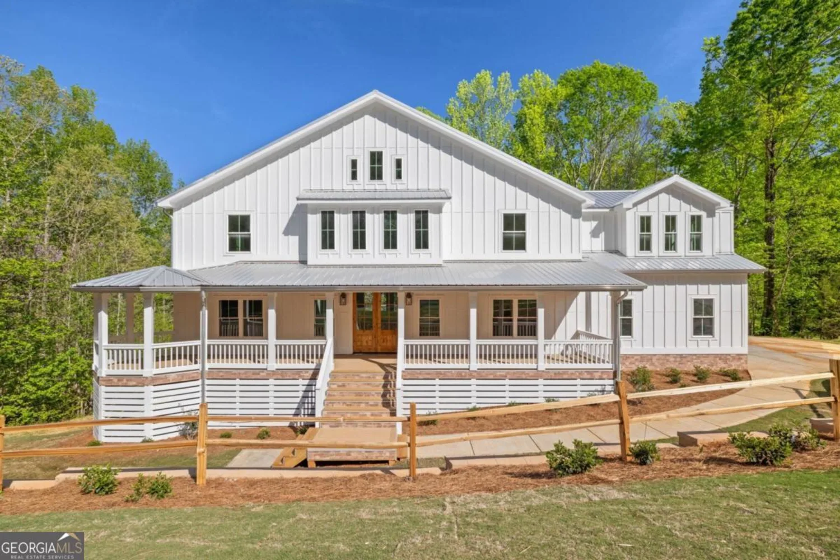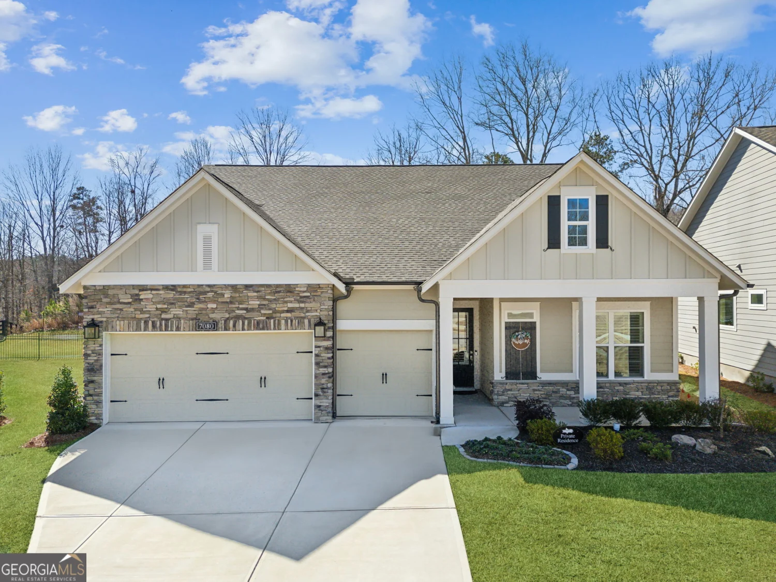6435 looper lake driveFlowery Branch, GA 30542
6435 looper lake driveFlowery Branch, GA 30542
Description
Experience the best of country living in this one-of-a-kind custom-built farmhouse nestled on 3.42 acres in Flowery Branch!** This beautifully designed 3-bedroom, 4.5-bath home blends modern comfort with charming farmhouse character-offering space, style, and serenity both inside and out. **Inside the Home:** Step into an open-concept main level featuring soaring 10-foot ceilings, rich finishes, and a welcoming layout perfect for everyday living or entertaining. The heart of the home is a stunning kitchen with white cabinetry, stainless steel farmhouse sink, custom tile backsplash, and top-of-the-line appliances-including a separate cooktop, wall oven, and built-in microwave. A nearby buffet with a wine fridge and beverage cooler makes entertaining easy and stylish. The family room centers around a wood stove fireplace insert with fan and a custom mantle, adding warmth and rustic charm. The **main-level primary suite** is a true retreat, complete with antique barn doors leading to a spa-like ensuite bath with a freestanding soaking tub, glass-enclosed shower, and spacious walk-in closet. Upstairs, you'll find 9-foot ceilings, a flexible bonus room, and two generous bedrooms-each with its own **private ensuite bath** for ultimate comfort and privacy. **Finished Basement:** The fully finished terrace level offers 9-foot ceilings, a large rec room or second family room, a dedicated **weight room (or potential 4th bedroom)**, full kitchen, and another full bath-making it perfect for multi-generational living, guests, or entertaining. **The Land & Outdoor Living:** Set on over 3 acres, the property is designed for both relaxation and recreation. Enjoy quiet mornings or sunset views from the expansive front porch featuring cedar columns, aluminum balusters, and low-maintenance composite decking. Animal lovers and hobbyists will appreciate the **30x30 workshop with water, electricity, and a 50-amp RV hookup**-perfect for projects or storage. The property also includes a **lit 30x30 basketball court with commercial-grade lighting**, **horseshoe pits**, a **fenced pet/livestock area**, and currently houses **adorable goats**! There's even a **12-zone irrigation system** and a **whole-house water softener** for convenience. With a **Galvalume metal roof**, high-end touches throughout, and **a setting that's both peaceful and private**, this home offers the ideal balance of country charm and modern amenities-all just minutes from shopping, dining, and everything Flowery Branch has to offer.
Property Details for 6435 Looper Lake Drive
- Subdivision ComplexNone
- Architectural StyleCraftsman
- ExteriorOther, Sprinkler System
- Num Of Parking Spaces4
- Parking FeaturesDetached, Garage
- Property AttachedYes
LISTING UPDATED:
- StatusActive
- MLS #10514688
- Days on Site1
- Taxes$3,979 / year
- MLS TypeResidential
- Year Built2017
- Lot Size3.42 Acres
- CountryHall
LISTING UPDATED:
- StatusActive
- MLS #10514688
- Days on Site1
- Taxes$3,979 / year
- MLS TypeResidential
- Year Built2017
- Lot Size3.42 Acres
- CountryHall
Building Information for 6435 Looper Lake Drive
- StoriesTwo
- Year Built2017
- Lot Size3.4200 Acres
Payment Calculator
Term
Interest
Home Price
Down Payment
The Payment Calculator is for illustrative purposes only. Read More
Property Information for 6435 Looper Lake Drive
Summary
Location and General Information
- Community Features: None
- Directions: 985 North, Take Exit 12 - Spout Springs Rd, Take right onto Spout Springs Rd, Turn Right Looper Lake Drive. Home on Right. NO SIGN.
- View: Seasonal View
- Coordinates: 34.144417,-83.895262
School Information
- Elementary School: Spout Springs
- Middle School: Cherokee Bluff
- High School: Cherokee Bluff
Taxes and HOA Information
- Parcel Number: 15047 000433
- Tax Year: 2024
- Association Fee Includes: None
- Tax Lot: 0
Virtual Tour
Parking
- Open Parking: No
Interior and Exterior Features
Interior Features
- Cooling: Ceiling Fan(s), Central Air, Electric, Zoned
- Heating: Central, Electric
- Appliances: Dishwasher, Refrigerator, Electric Water Heater, Microwave, Cooktop, Stainless Steel Appliance(s), Oven
- Basement: Daylight, Interior Entry, Full, Finished, Exterior Entry, Bath Finished
- Fireplace Features: Living Room
- Flooring: Carpet
- Interior Features: Double Vanity, High Ceilings, Soaking Tub, Master On Main Level, Roommate Plan, Tile Bath, Separate Shower, Beamed Ceilings, Walk-In Closet(s)
- Levels/Stories: Two
- Window Features: Window Treatments, Double Pane Windows
- Kitchen Features: Kitchen Island, Solid Surface Counters
- Foundation: Block
- Main Bedrooms: 1
- Total Half Baths: 1
- Bathrooms Total Integer: 5
- Main Full Baths: 1
- Bathrooms Total Decimal: 4
Exterior Features
- Construction Materials: Vinyl Siding
- Fencing: Fenced, Front Yard, Wood
- Patio And Porch Features: Deck, Patio
- Roof Type: Composition
- Security Features: Smoke Detector(s), Security System
- Laundry Features: Common Area, In Hall
- Pool Private: No
- Other Structures: Barn(s), Outbuilding, Workshop, Shed(s), Stable(s)
Property
Utilities
- Sewer: Septic Tank
- Utilities: Cable Available, Electricity Available, Phone Available, Underground Utilities, Water Available, High Speed Internet
- Water Source: Well
Property and Assessments
- Home Warranty: Yes
- Property Condition: Resale
Green Features
- Green Energy Efficient: Insulation, Windows, Thermostat, Roof
Lot Information
- Above Grade Finished Area: 2077
- Common Walls: No Common Walls
- Lot Features: Private, Level, Pasture
Multi Family
- Number of Units To Be Built: Square Feet
Rental
Rent Information
- Land Lease: Yes
Public Records for 6435 Looper Lake Drive
Tax Record
- 2024$3,979.00 ($331.58 / month)
Home Facts
- Beds3
- Baths4
- Total Finished SqFt3,150 SqFt
- Above Grade Finished2,077 SqFt
- Below Grade Finished1,073 SqFt
- StoriesTwo
- Lot Size3.4200 Acres
- StyleSingle Family Residence
- Year Built2017
- APN15047 000433
- CountyHall
- Fireplaces1


