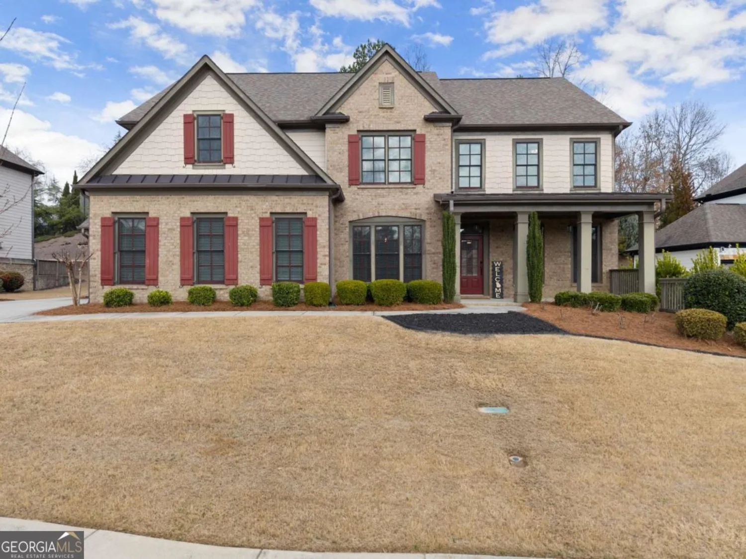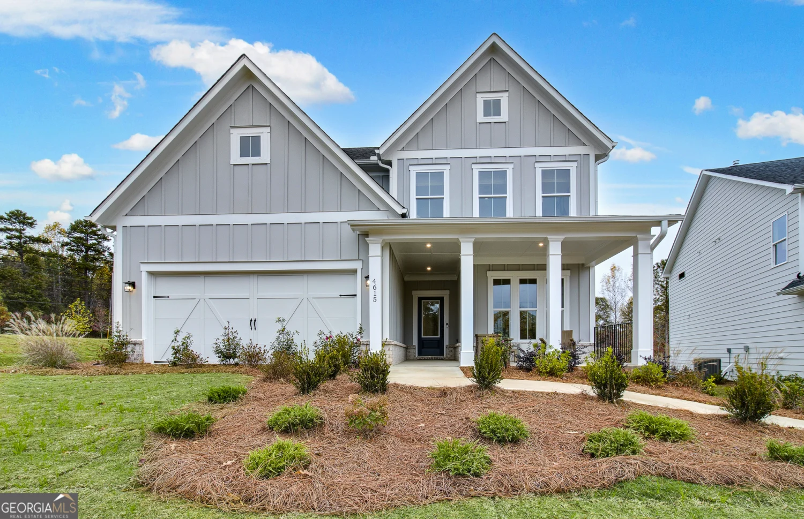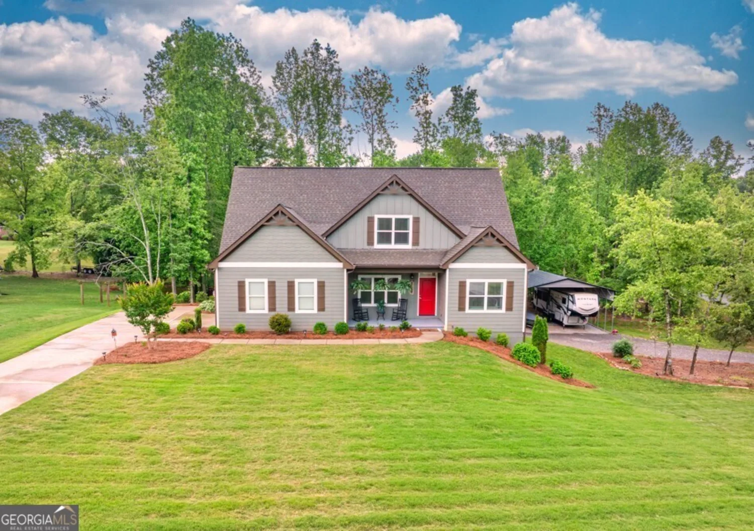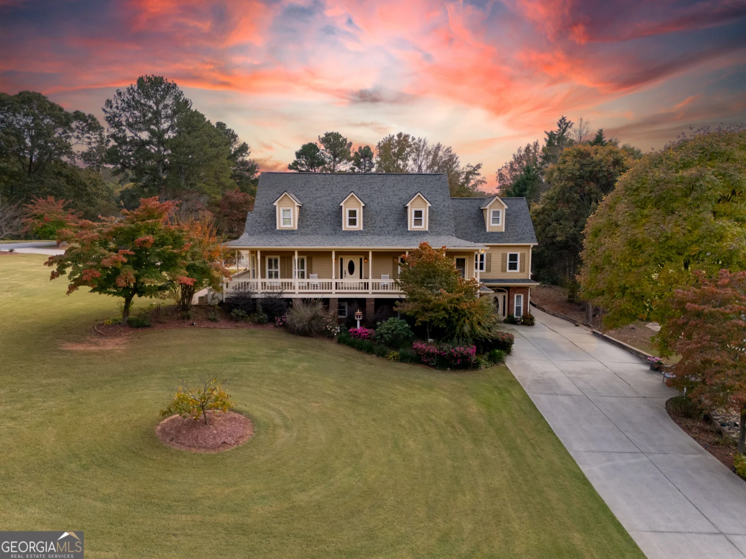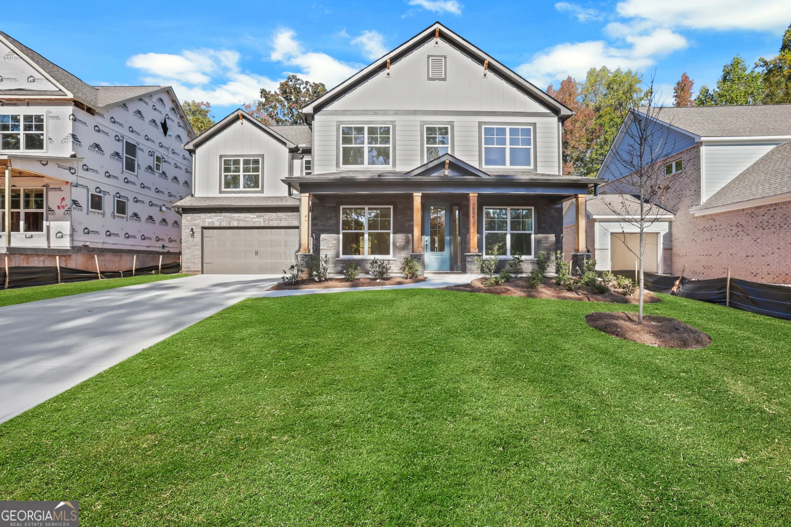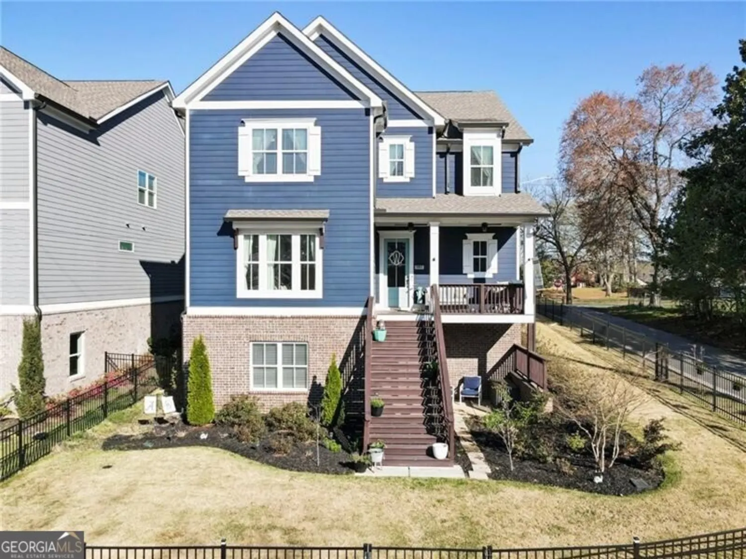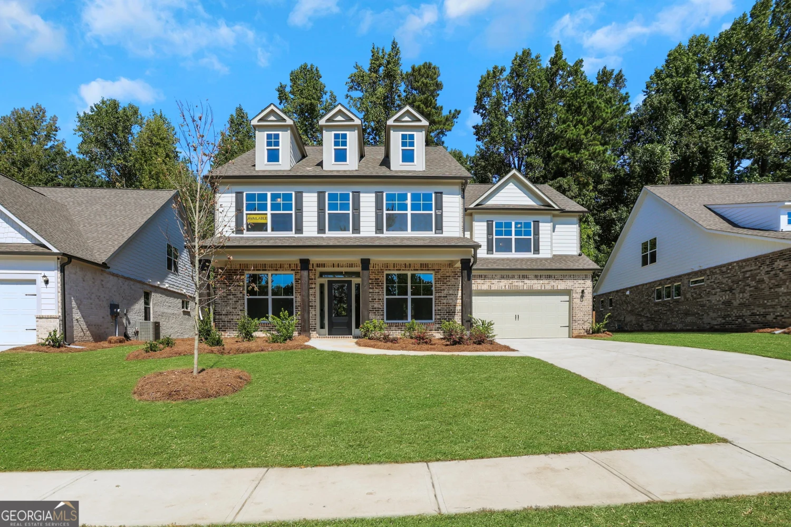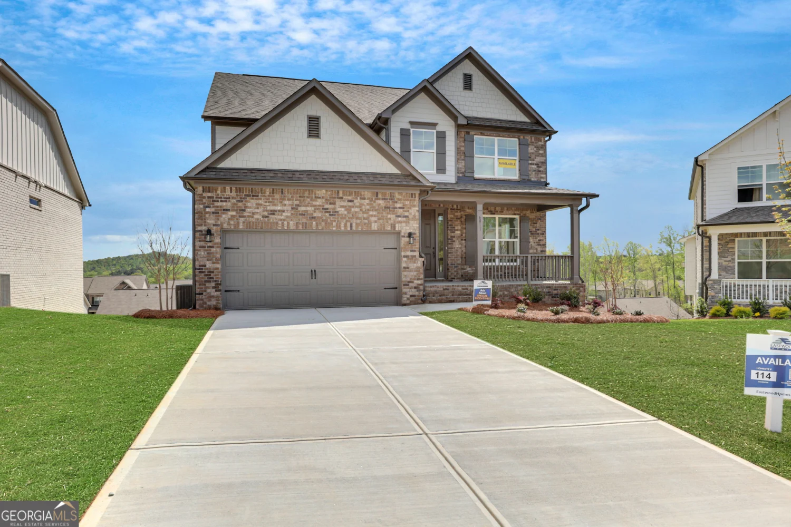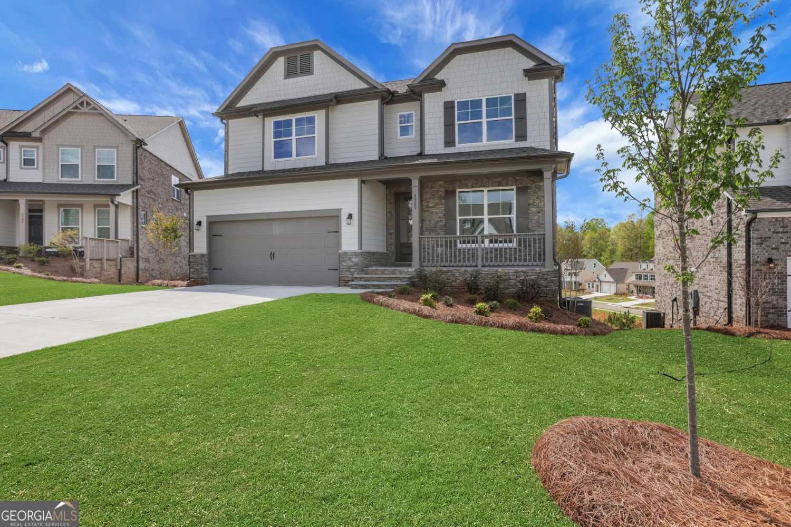7080 cottage grove driveFlowery Branch, GA 30542
7080 cottage grove driveFlowery Branch, GA 30542
Description
This immaculate and stunning ranch home with a 3-CAR GARAGE is in the coveted, exclusive, vibrant, active-adult community of The Retreat at Sterling on the Lake! This home is the Freeman Plan which is the largest floorplan in The Retreat. The location is one of the most sought-after in the community, not only because it is in the cul-de-sac but also because of the gorgeous wooded view. When you step outside onto the extended, covered, rear porch and see all of the nature that abounds in the back yard, you will want to stay for hours! This home truly has a surprise around every corner! From the oversized walk-in pantry, to the spacious laundry room, to the zero-entry super shower in the owner's retreat, to the cozy study, to the 10 foot ceilings, the surprises just keep coming and coming. The pristine kitchen includes a spacious island with quartz countertops, stainless steel appliances, built in microwave and oven, and a designer stainless steel vent hood above a 36" gas cooktop! Guests can relax in either of the two guest bedrooms, both with dedicated bathrooms. This home also includes instant hot water and a tankless hot water heater. The plantation shutters and the overhead storage in the garage will stay. This is single-level living at its finest! The Retreat is a vibrant 55+ gated community and the residents enjoy access to their own private exclusive amenities as well as the resort-style amenities of Sterling on the Lake, including pools, tennis courts, pickleball courts, walking trails, kayaking, fitness center, gym, theater, library, activities director, and more. Neighborhood events include Concerts in the Park, Movie Nights, Food Truck Fridays, Pool Parties, Holiday Parties, Spectacular 4th of July Fireworks, Volunteering, Empty-Nester Clubs, Men's Clubs, Women's Clubs, Coed Clubs. This home is truly located in a vibrant active adult community. Enjoy the peace of mind of knowing that your one level home was built by one of the nation's top home builders, David Weekley Homes! Those who qualify can even take advantage of Hall County's Senior Tax Exemptions! The 2024 taxes listed represent a senior discount. Schedule your private showing today and make this show-stopping property yours! Note: All visitors must sign the Visitor Sign-In Sheet located on the kitchen island prior to touring the home.
Property Details for 7080 Cottage Grove Drive
- Subdivision ComplexThe Retreat at Sterling on the Lake
- Architectural StyleCraftsman, Ranch
- Num Of Parking Spaces3
- Parking FeaturesAttached, Garage, Garage Door Opener
- Property AttachedYes
LISTING UPDATED:
- StatusActive
- MLS #10460442
- Days on Site72
- Taxes$2,148 / year
- HOA Fees$2,475 / month
- MLS TypeResidential
- Year Built2023
- Lot Size0.26 Acres
- CountryHall
LISTING UPDATED:
- StatusActive
- MLS #10460442
- Days on Site72
- Taxes$2,148 / year
- HOA Fees$2,475 / month
- MLS TypeResidential
- Year Built2023
- Lot Size0.26 Acres
- CountryHall
Building Information for 7080 Cottage Grove Drive
- StoriesOne
- Year Built2023
- Lot Size0.2600 Acres
Payment Calculator
Term
Interest
Home Price
Down Payment
The Payment Calculator is for illustrative purposes only. Read More
Property Information for 7080 Cottage Grove Drive
Summary
Location and General Information
- Community Features: Clubhouse, Pool, Retirement Community, Sidewalks, Street Lights, Swim Team, Tennis Court(s)
- Directions: Use GPS
- Coordinates: 34.144479,-83.910868
School Information
- Elementary School: Spout Springs
- Middle School: C W Davis
- High School: Flowery Branch
Taxes and HOA Information
- Parcel Number: 15047 003026
- Tax Year: 2024
- Association Fee Includes: Maintenance Grounds, Swimming, Tennis
- Tax Lot: 26
Virtual Tour
Parking
- Open Parking: No
Interior and Exterior Features
Interior Features
- Cooling: Central Air
- Heating: Central
- Appliances: Dishwasher, Disposal, Gas Water Heater, Microwave, Tankless Water Heater
- Basement: None
- Flooring: Carpet, Hardwood, Laminate, Tile
- Interior Features: Master On Main Level, Roommate Plan, Tray Ceiling(s), Walk-In Closet(s)
- Levels/Stories: One
- Window Features: Double Pane Windows
- Kitchen Features: Kitchen Island, Walk-in Pantry
- Foundation: Slab
- Main Bedrooms: 3
- Bathrooms Total Integer: 3
- Main Full Baths: 3
- Bathrooms Total Decimal: 3
Exterior Features
- Accessibility Features: Accessible Doors, Accessible Entrance, Accessible Full Bath, Accessible Hallway(s), Accessible Kitchen
- Construction Materials: Stone
- Fencing: Back Yard
- Roof Type: Composition
- Security Features: Carbon Monoxide Detector(s), Gated Community, Smoke Detector(s)
- Laundry Features: Other
- Pool Private: No
Property
Utilities
- Sewer: Public Sewer
- Utilities: Cable Available, Electricity Available, Natural Gas Available, Sewer Available, Underground Utilities, Water Available
- Water Source: Public
Property and Assessments
- Home Warranty: Yes
- Property Condition: Resale
Green Features
Lot Information
- Above Grade Finished Area: 2693
- Common Walls: No Common Walls
- Lot Features: Cul-De-Sac, Private
Multi Family
- Number of Units To Be Built: Square Feet
Rental
Rent Information
- Land Lease: Yes
Public Records for 7080 Cottage Grove Drive
Tax Record
- 2024$2,148.00 ($179.00 / month)
Home Facts
- Beds3
- Baths3
- Total Finished SqFt2,693 SqFt
- Above Grade Finished2,693 SqFt
- StoriesOne
- Lot Size0.2600 Acres
- StyleSingle Family Residence
- Year Built2023
- APN15047 003026
- CountyHall


