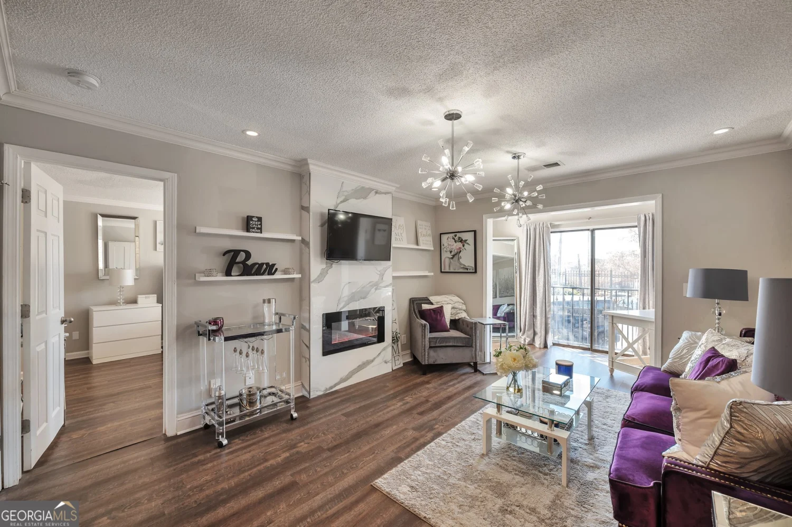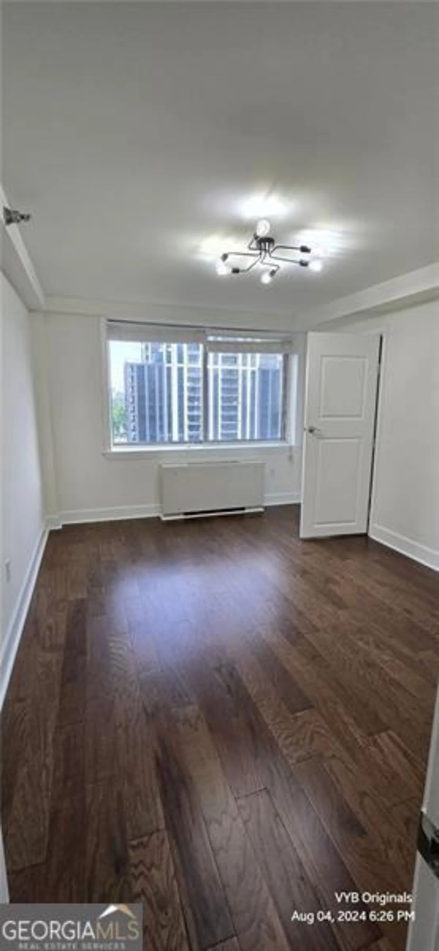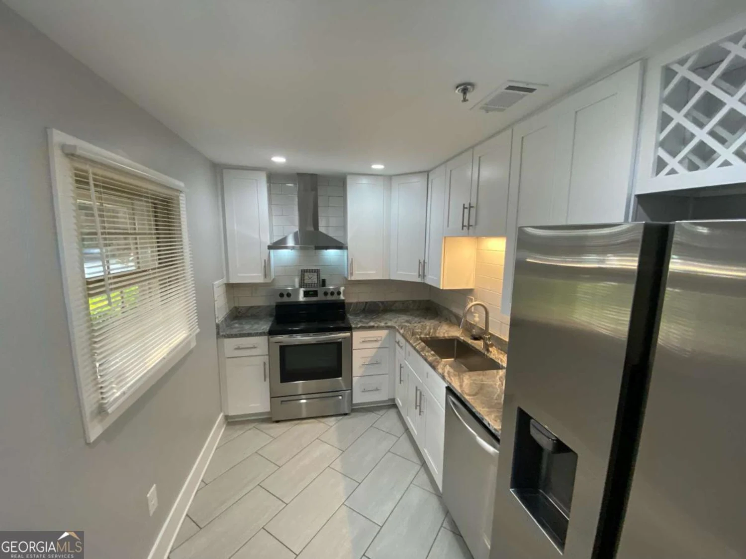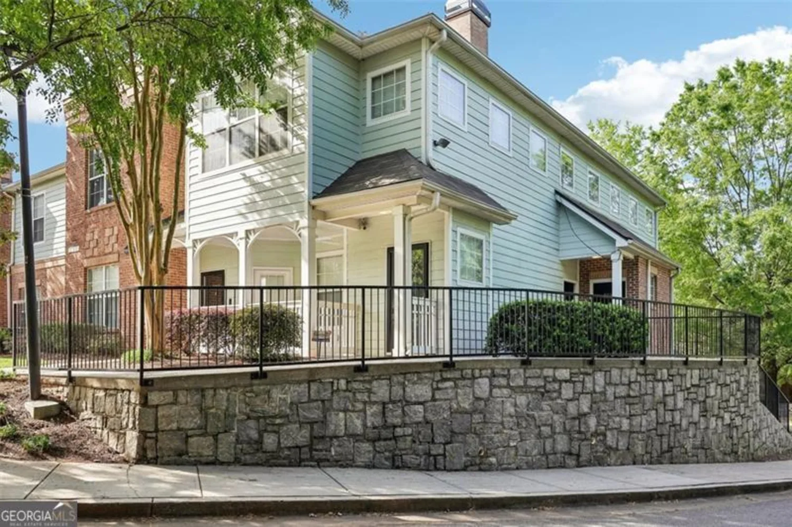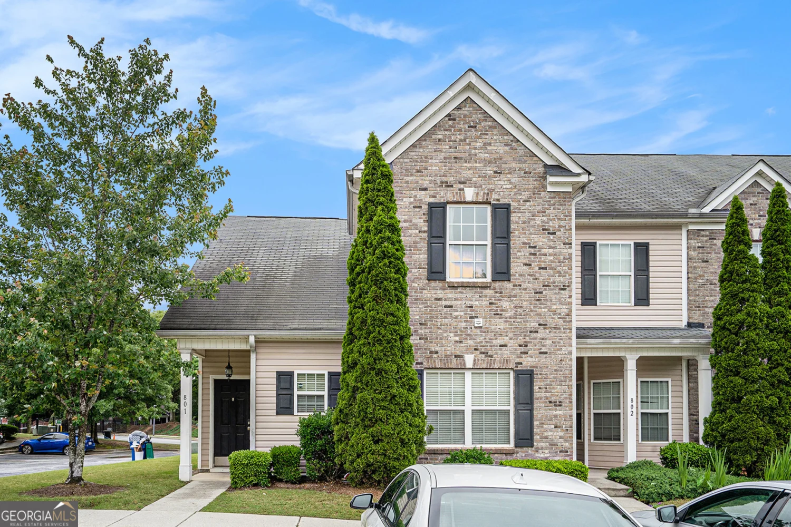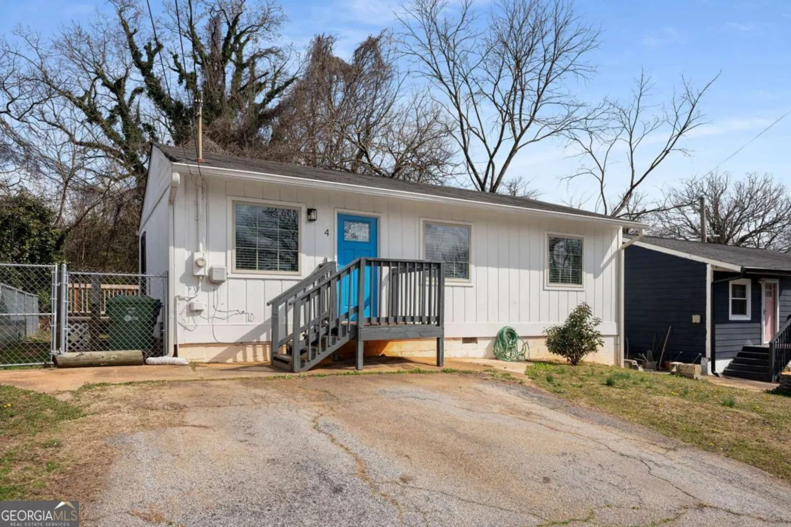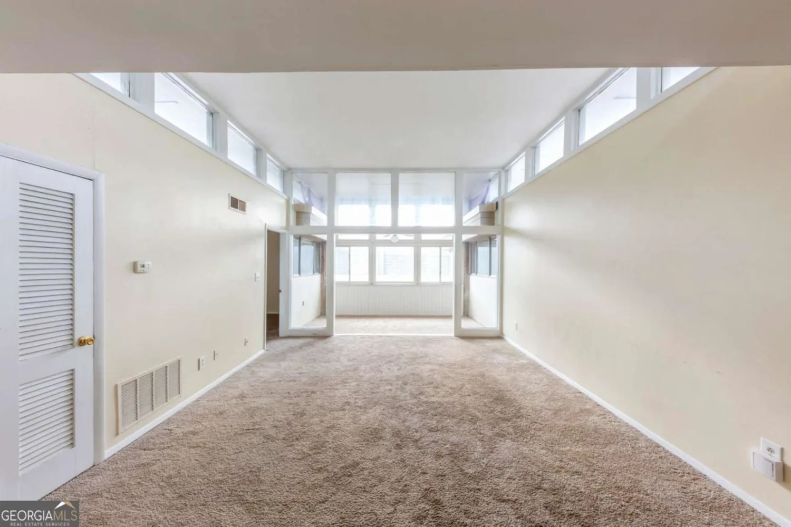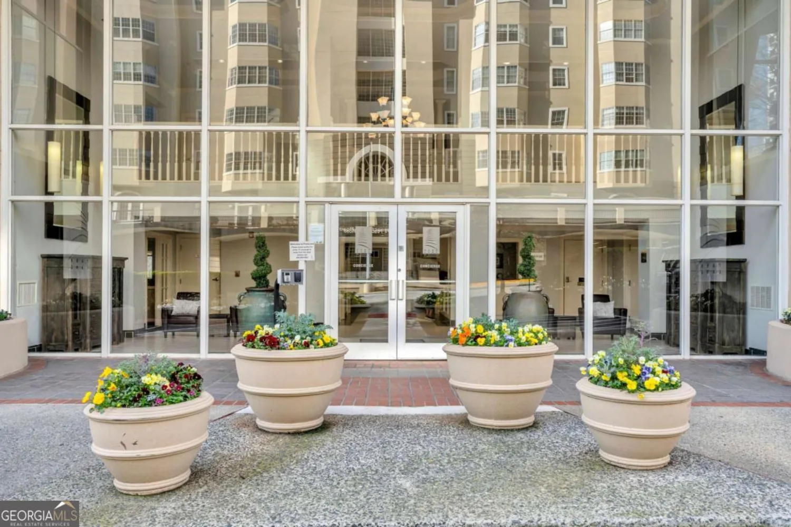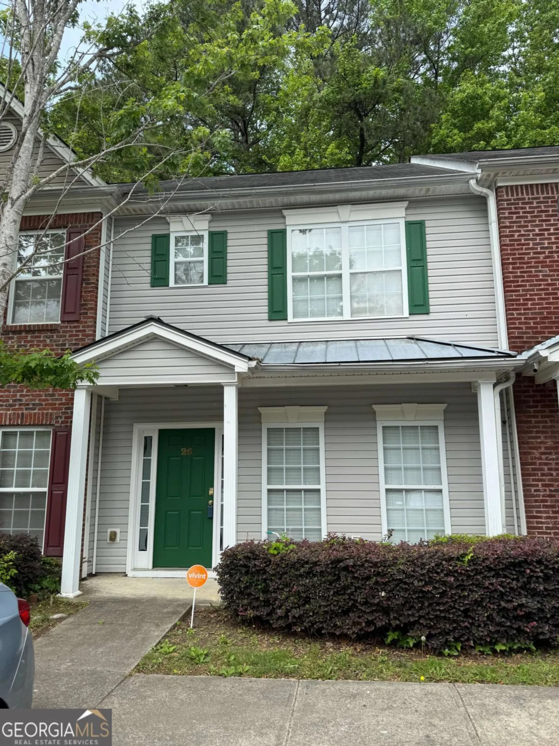2040 forrest park roadAtlanta, GA 30315
2040 forrest park roadAtlanta, GA 30315
Description
Cozy 3-bed, 1-bath ranch-style home with off-street parking and a large backyard. The home features vinyl floors in the common areas, with carpet in the bedrooms for added comfort. The kitchen boasts white cabinets, stainless steel appliances, and granite counters, along with a convenient washer/dryer closet. Access to the backyard is directly from the kitchen. The bathroom includes a bath/shower combo, offering both practicality and style.
Property Details for 2040 FORREST PARK Road
- Subdivision ComplexThomasville Urban Redev Area S
- Architectural StyleRanch
- Parking FeaturesOff Street
- Property AttachedYes
LISTING UPDATED:
- StatusActive
- MLS #10438314
- Days on Site140
- Taxes$2,751 / year
- MLS TypeResidential
- Year Built1968
- Lot Size0.28 Acres
- CountryFulton
LISTING UPDATED:
- StatusActive
- MLS #10438314
- Days on Site140
- Taxes$2,751 / year
- MLS TypeResidential
- Year Built1968
- Lot Size0.28 Acres
- CountryFulton
Building Information for 2040 FORREST PARK Road
- StoriesOne
- Year Built1968
- Lot Size0.2750 Acres
Payment Calculator
Term
Interest
Home Price
Down Payment
The Payment Calculator is for illustrative purposes only. Read More
Property Information for 2040 FORREST PARK Road
Summary
Location and General Information
- Community Features: None
- Directions: Get on GA-400 S/US-19 S from Marconi Dr and Windward Pkwy Follow US-19 S, GA-400 S and I-85 S to Boulevard SE in Atlanta. Take exit 59A from I-20 E Continue on Boulevard SE. Take McDonough Blvd SE to Forrest Park Rd SE
- Coordinates: 33.69807,-84.359255
School Information
- Elementary School: Dobbs
- Middle School: Long
- High School: South Atlanta
Taxes and HOA Information
- Parcel Number: 14 000700120851
- Tax Year: 2023
- Association Fee Includes: None
Virtual Tour
Parking
- Open Parking: No
Interior and Exterior Features
Interior Features
- Cooling: Central Air
- Heating: Forced Air, Natural Gas
- Appliances: Dishwasher, Refrigerator, Microwave, Oven/Range (Combo)
- Basement: Crawl Space
- Flooring: Carpet, Vinyl
- Interior Features: Master On Main Level
- Levels/Stories: One
- Kitchen Features: Solid Surface Counters
- Foundation: Slab
- Main Bedrooms: 3
- Bathrooms Total Integer: 1
- Main Full Baths: 1
- Bathrooms Total Decimal: 1
Exterior Features
- Construction Materials: Brick
- Roof Type: Composition
- Laundry Features: Laundry Closet, In Kitchen
- Pool Private: No
Property
Utilities
- Sewer: Public Sewer
- Utilities: Electricity Available, Natural Gas Available, Sewer Available, Water Available
- Water Source: Public
Property and Assessments
- Home Warranty: Yes
- Property Condition: Resale
Green Features
Lot Information
- Above Grade Finished Area: 984
- Common Walls: No Common Walls
- Lot Features: Private
Multi Family
- Number of Units To Be Built: Square Feet
Rental
Rent Information
- Land Lease: Yes
Public Records for 2040 FORREST PARK Road
Tax Record
- 2023$2,751.00 ($229.25 / month)
Home Facts
- Beds3
- Baths1
- Total Finished SqFt984 SqFt
- Above Grade Finished984 SqFt
- StoriesOne
- Lot Size0.2750 Acres
- StyleSingle Family Residence
- Year Built1968
- APN14 000700120851
- CountyFulton




