346 carpenter drive #51Atlanta, GA 30328
346 carpenter drive #51Atlanta, GA 30328
Description
Welcome to Laurel Grove - a hidden gem in a prime, vibrant heart of Sandy Springs. Laurel Grove is an architectural timeless design by Robert Greene, one of the last apprentices of Frank Lloyd Wright. SELLER INCENTIVES UP TO $10K and SELLER FINANCING available for qualified offers! This gorgeous condo is the best of single level living featuring 2 en suite bedrooms with walk in closets, private bathrooms with bright sky lights and an open-concept design filled with natural sunlight throughout. It is one of the few units featuring a sundrenched great room with high ceilings and clerestory windows, flowing into a sun room, separate dining area and renovated kitchen. Updated luxury vinyl plank floors, light fixtures and ceiling fans throughout. Full size washer and dryer are included. This unit is tucked away in the back of community with easy parking access to your assigned parking, as well as additional guest parking in front and back (accessible from your unit's back door). Laurel Grove amenities include a swimming pool, amidst a residential neighborhood and unbeatable location. Walkable to the best of dining, shopping, parks, as well as public transportation and quick freeway access to 285, 400 and 75/85.
Property Details for 346 Carpenter Drive #51
- Subdivision ComplexLaurel Grove
- Architectural StyleContemporary
- Num Of Parking Spaces2
- Parking FeaturesAssigned
- Property AttachedYes
LISTING UPDATED:
- StatusActive
- MLS #10438451
- Days on Site112
- Taxes$2,812 / year
- HOA Fees$4,800 / month
- MLS TypeResidential
- Year Built1967
- CountryFulton
LISTING UPDATED:
- StatusActive
- MLS #10438451
- Days on Site112
- Taxes$2,812 / year
- HOA Fees$4,800 / month
- MLS TypeResidential
- Year Built1967
- CountryFulton
Building Information for 346 Carpenter Drive #51
- StoriesOne
- Year Built1967
- Lot Size0.0270 Acres
Payment Calculator
Term
Interest
Home Price
Down Payment
The Payment Calculator is for illustrative purposes only. Read More
Property Information for 346 Carpenter Drive #51
Summary
Location and General Information
- Community Features: Gated, Pool, Near Public Transport, Near Shopping
- Directions: GPS to 346 Carpenter Dr, Atlanta. Through the gate, go straight to the back of the community to Building #4 which will be on the right. #51 will be upstairs. Please park in #51 parking space, or any unmarked parking space.
- View: City
- Coordinates: 33.913529,-84.376561
School Information
- Elementary School: Lake Forest
- Middle School: Ridgeview
- High School: Riverwood
Taxes and HOA Information
- Parcel Number: 17 0070 LL1172
- Tax Year: 2024
- Association Fee Includes: Maintenance Structure, Maintenance Grounds, Reserve Fund, Swimming, Trash, Water
- Tax Lot: 51
Virtual Tour
Parking
- Open Parking: No
Interior and Exterior Features
Interior Features
- Cooling: Ceiling Fan(s), Central Air
- Heating: Central, Forced Air, Natural Gas
- Appliances: Dishwasher, Dryer, Gas Water Heater, Microwave, Oven/Range (Combo), Refrigerator, Stainless Steel Appliance(s), Washer
- Basement: None
- Flooring: Laminate
- Interior Features: High Ceilings, Master On Main Level, Roommate Plan, Walk-In Closet(s)
- Levels/Stories: One
- Window Features: Skylight(s), Window Treatments
- Kitchen Features: Breakfast Area, Solid Surface Counters
- Foundation: Block
- Main Bedrooms: 2
- Bathrooms Total Integer: 2
- Main Full Baths: 2
- Bathrooms Total Decimal: 2
Exterior Features
- Construction Materials: Brick
- Roof Type: Other
- Security Features: Smoke Detector(s)
- Spa Features: Bath
- Laundry Features: In Kitchen, Laundry Closet
- Pool Private: No
Property
Utilities
- Sewer: Public Sewer
- Utilities: Electricity Available, High Speed Internet, Natural Gas Available, Sewer Connected, Water Available
- Water Source: Public
Property and Assessments
- Home Warranty: Yes
- Property Condition: Resale
Green Features
Lot Information
- Above Grade Finished Area: 1180
- Common Walls: 2+ Common Walls, No One Above
- Lot Features: Level
Multi Family
- # Of Units In Community: #51
- Number of Units To Be Built: Square Feet
Rental
Rent Information
- Land Lease: Yes
Public Records for 346 Carpenter Drive #51
Tax Record
- 2024$2,812.00 ($234.33 / month)
Home Facts
- Beds2
- Baths2
- Total Finished SqFt1,180 SqFt
- Above Grade Finished1,180 SqFt
- StoriesOne
- Lot Size0.0270 Acres
- StyleCondominium
- Year Built1967
- APN17 0070 LL1172
- CountyFulton
Similar Homes
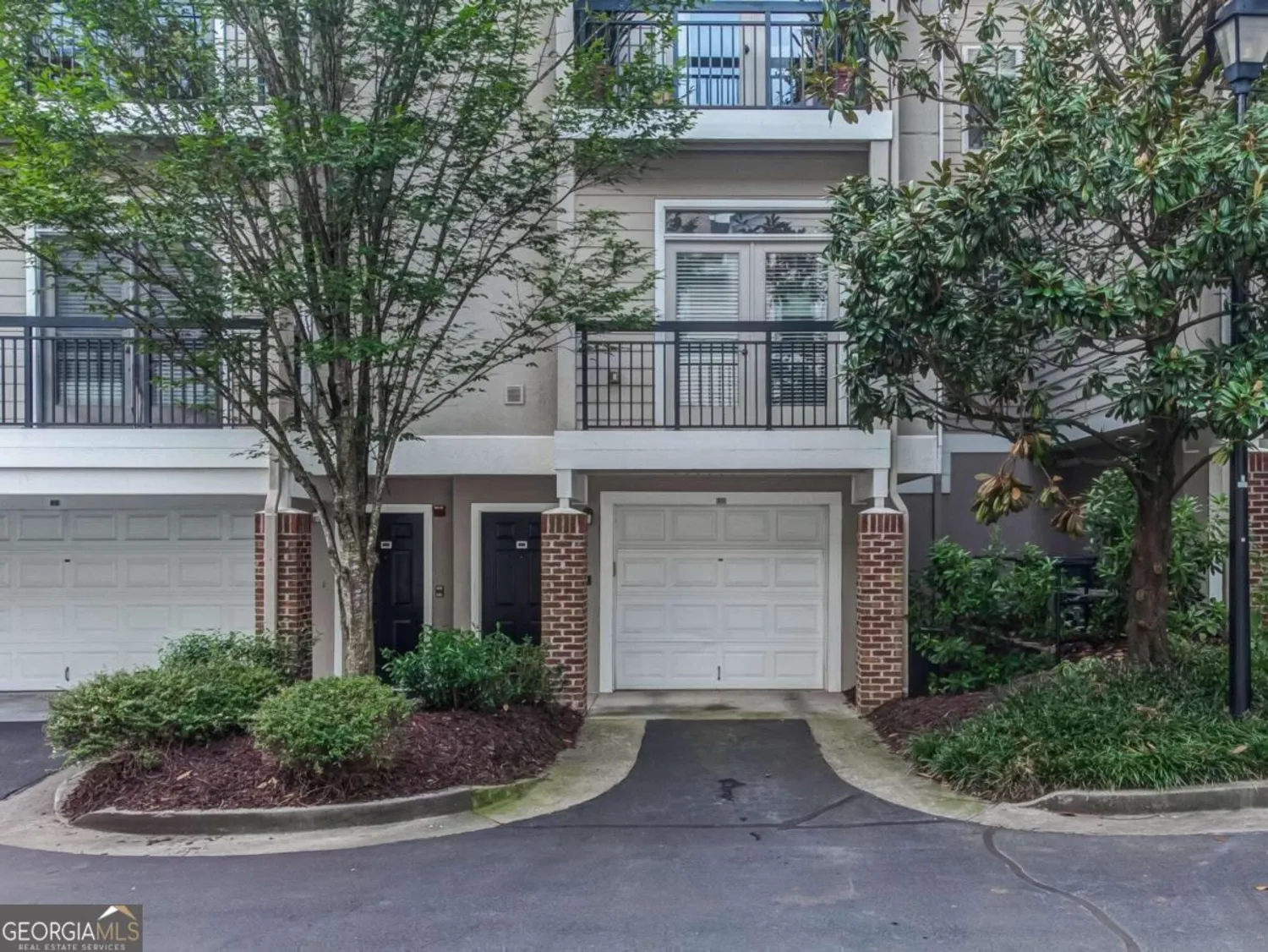
4248 River Green Drive NW APT 312
Atlanta, GA 30327
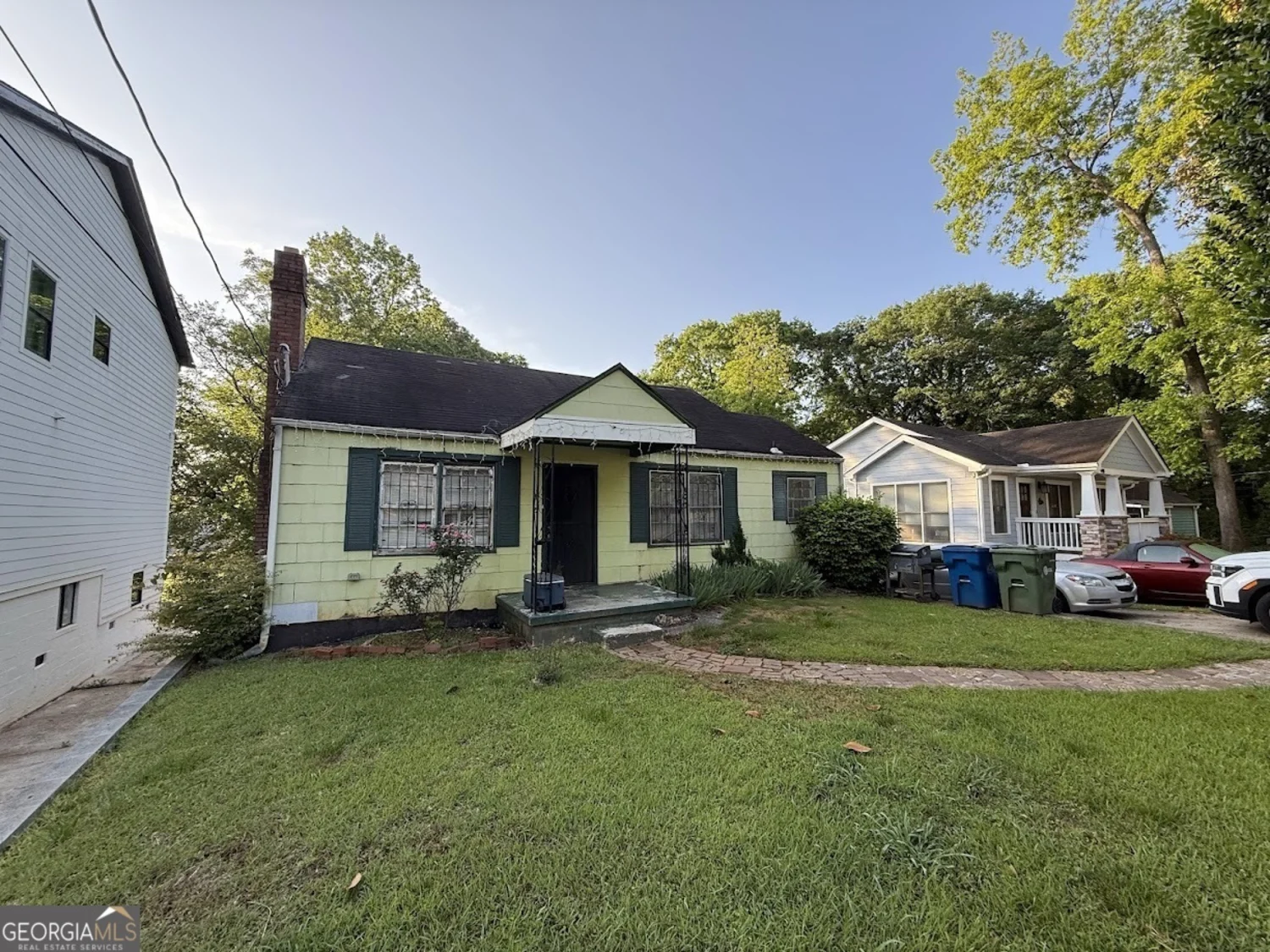
944 Stallings Avenue SE
Atlanta, GA 30316
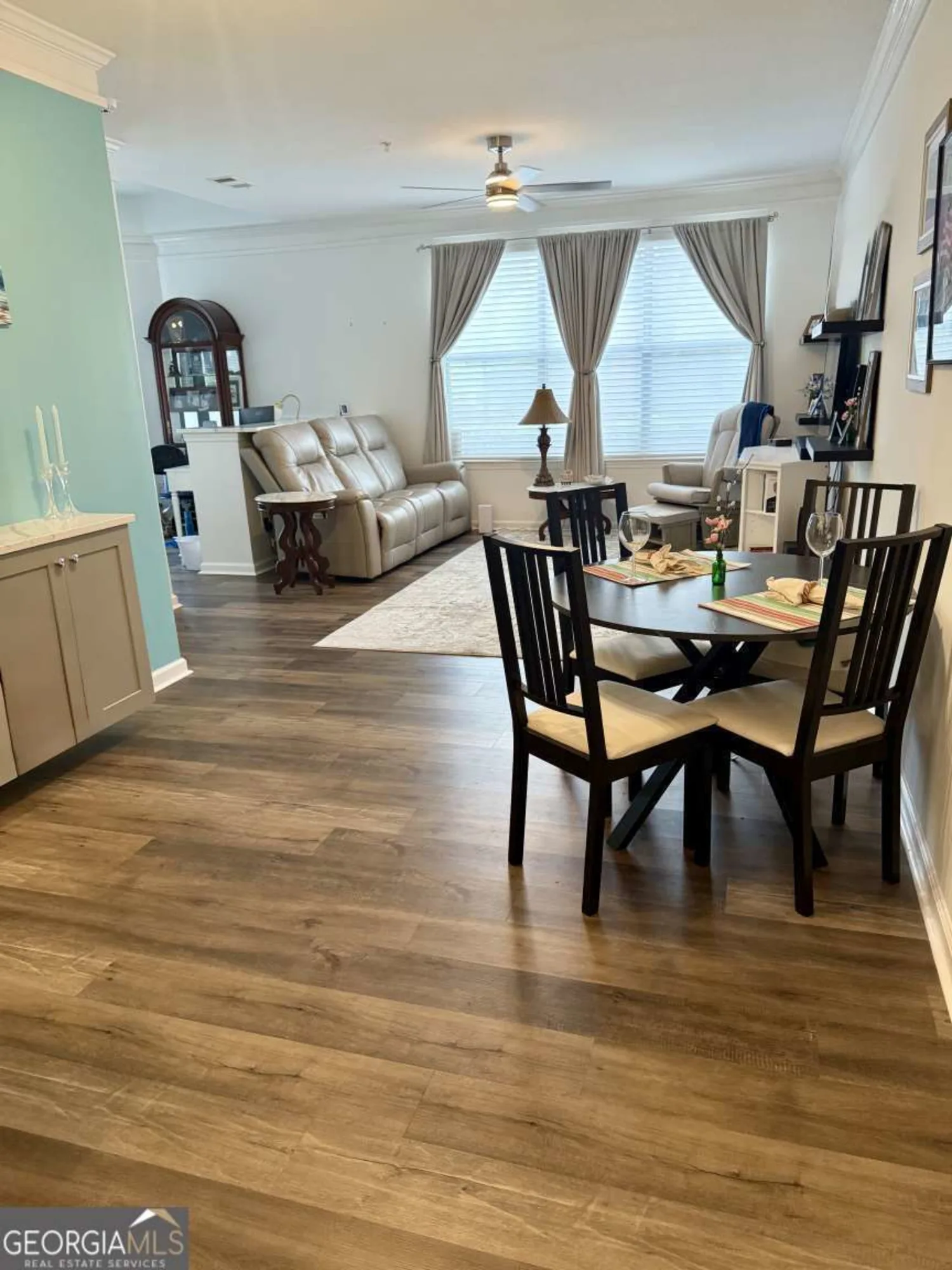
400 17th Street NW 2031
Atlanta, GA 30363
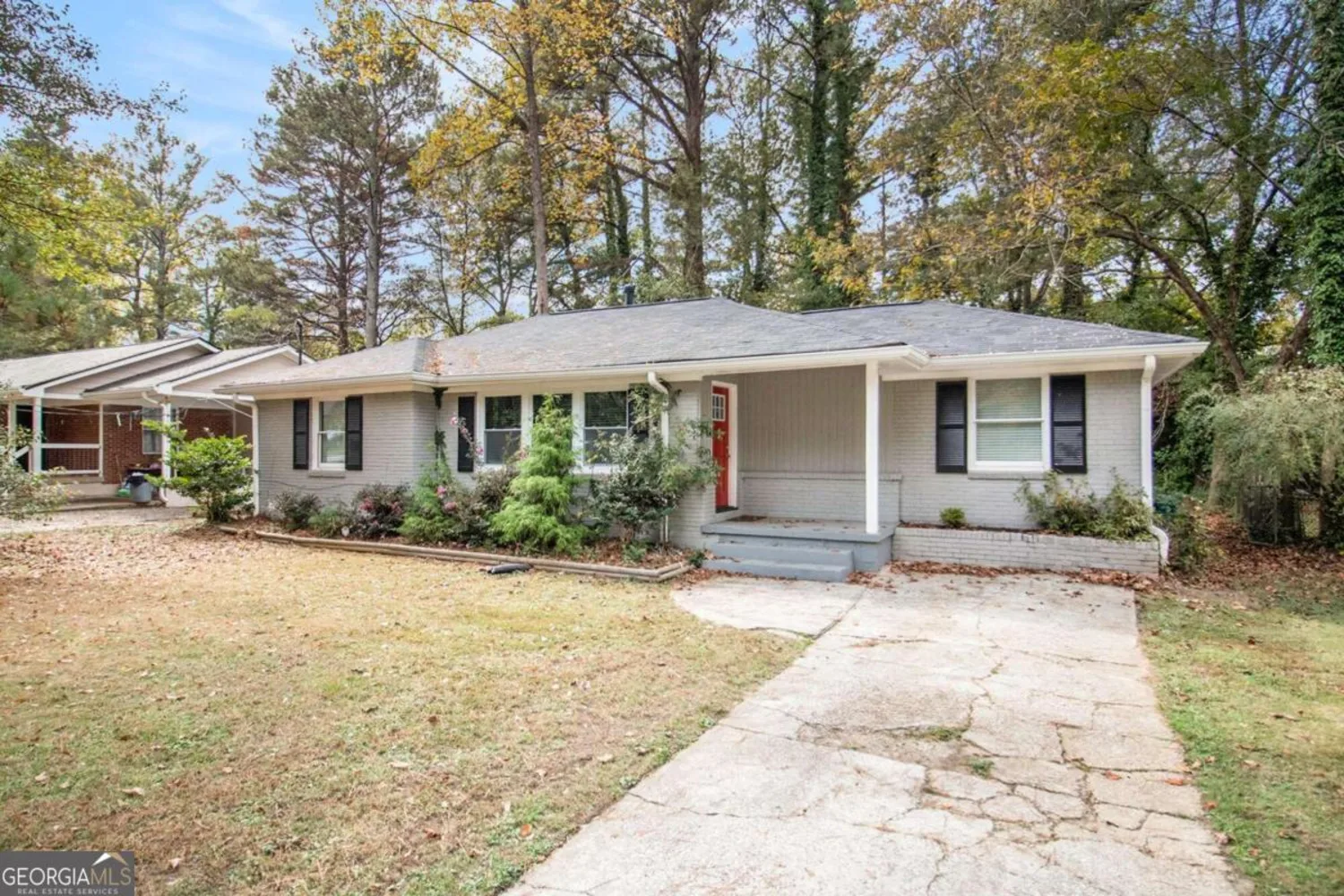
2435 Wood Valley Drive
Atlanta, GA 30344
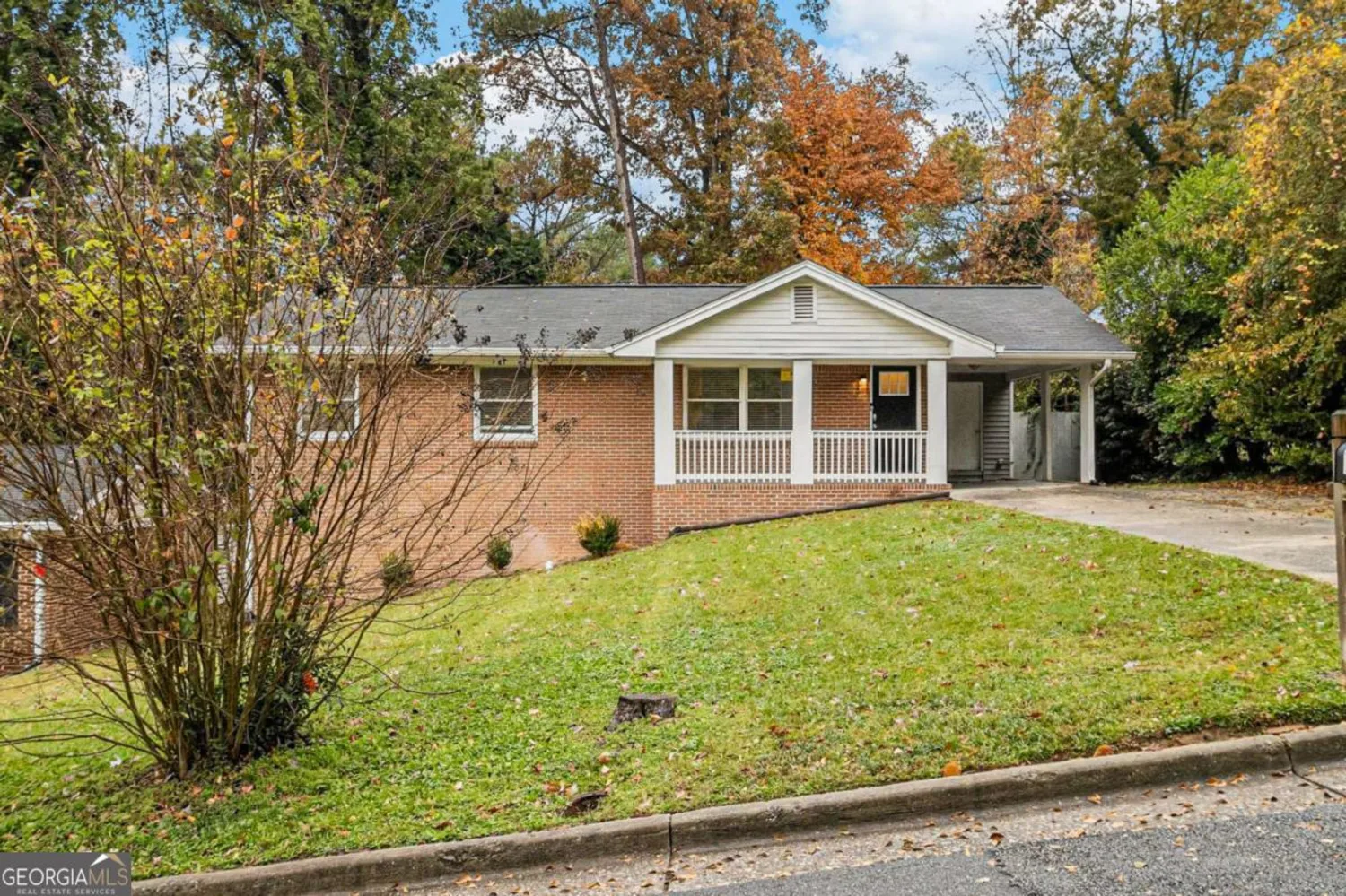
796 Vanderbilt Court NW
Atlanta, GA 30318
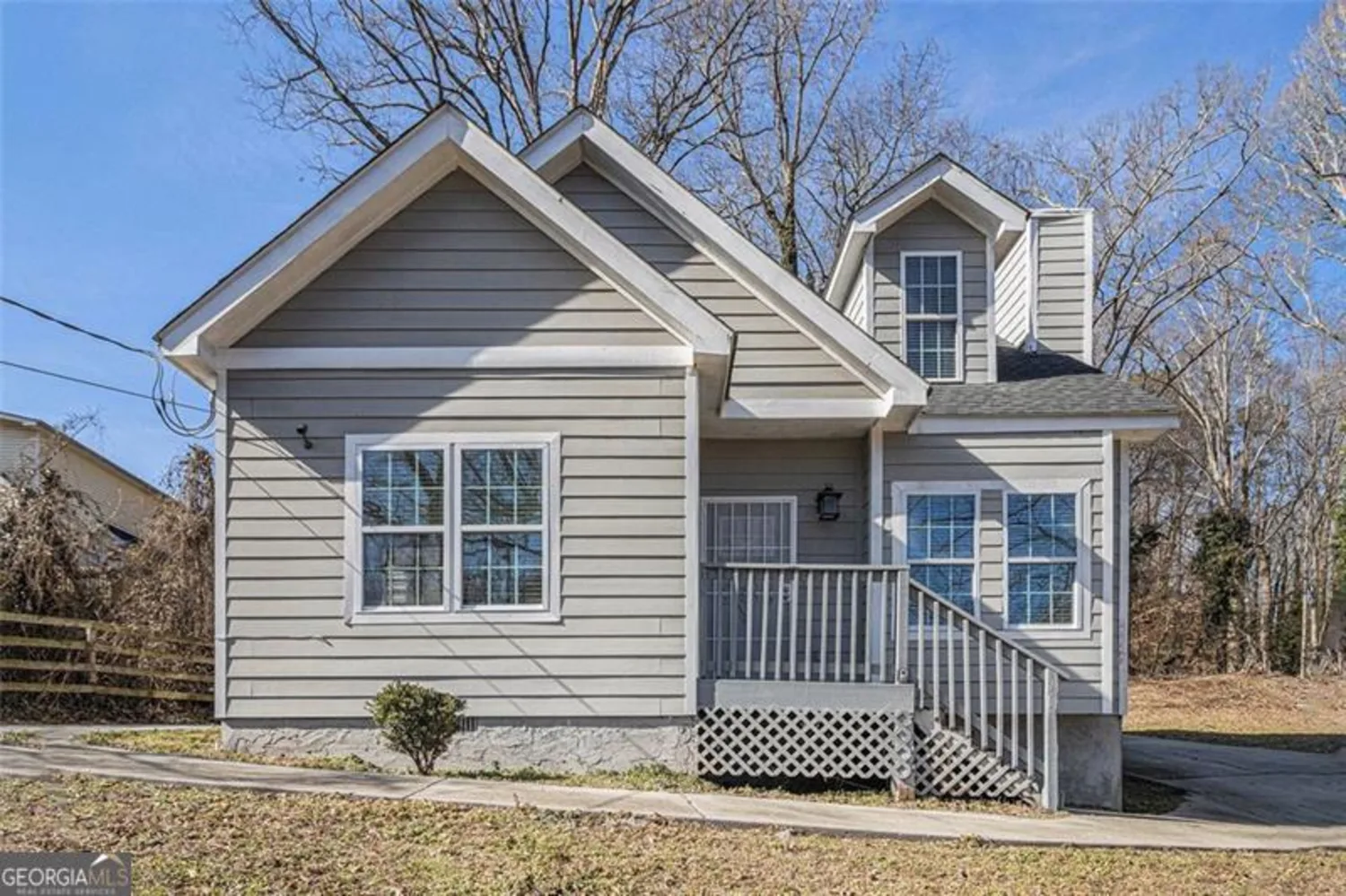
960 GRAND Avenue
Atlanta, GA 30318
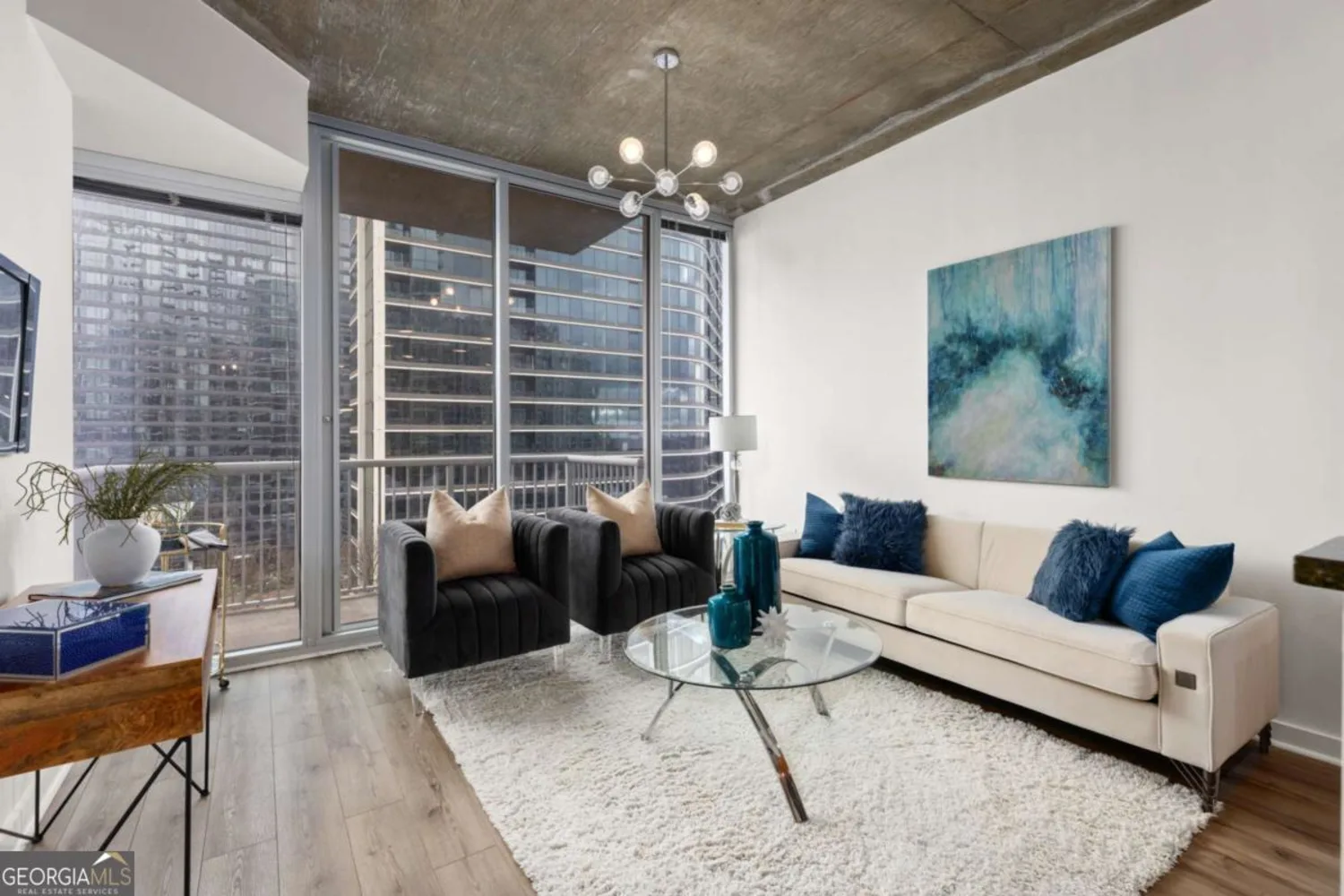
855 Peachtree Street NE 1508
Atlanta, GA 30308
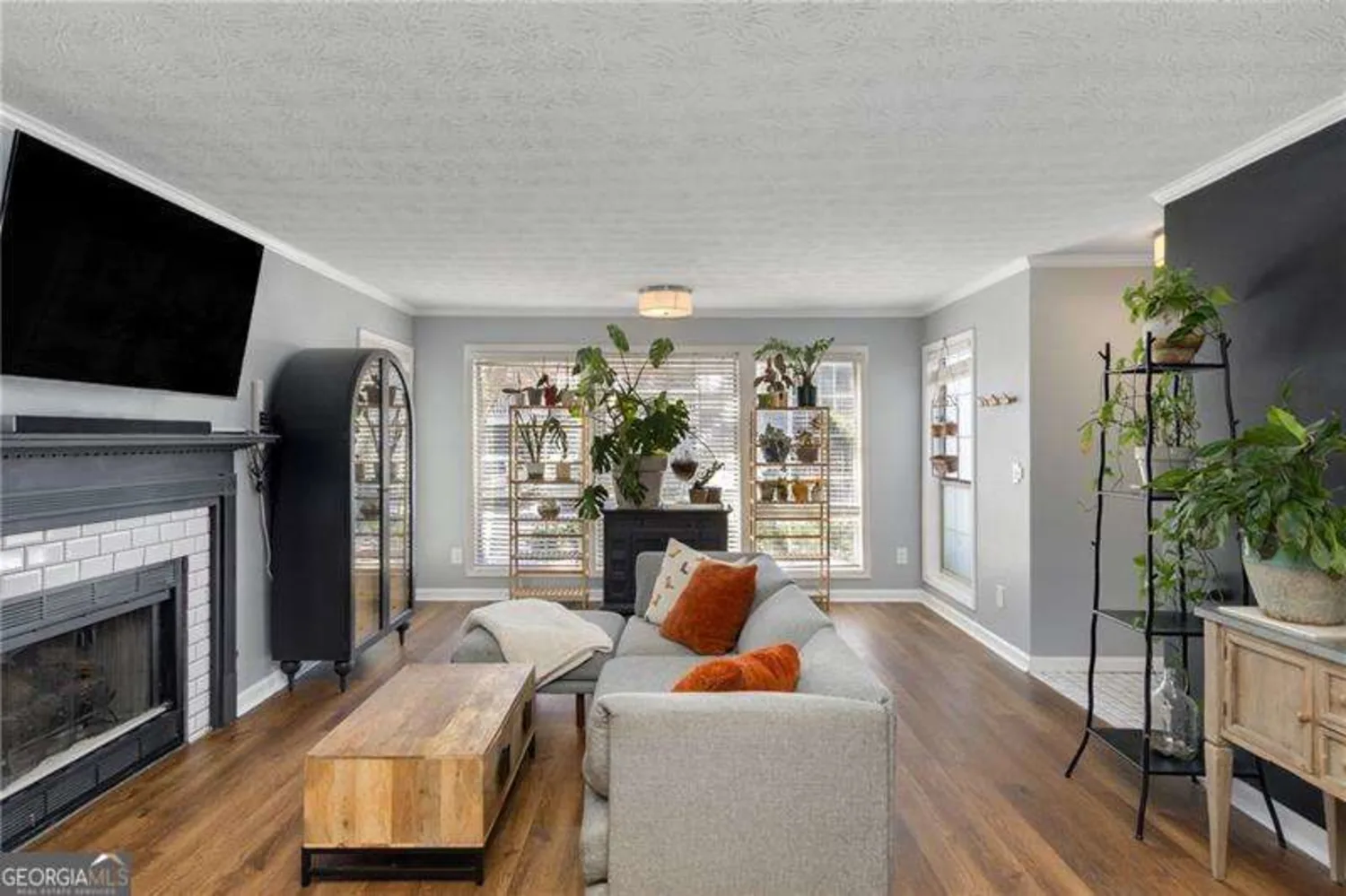
303 Gettysburg Place
Atlanta, GA 30350
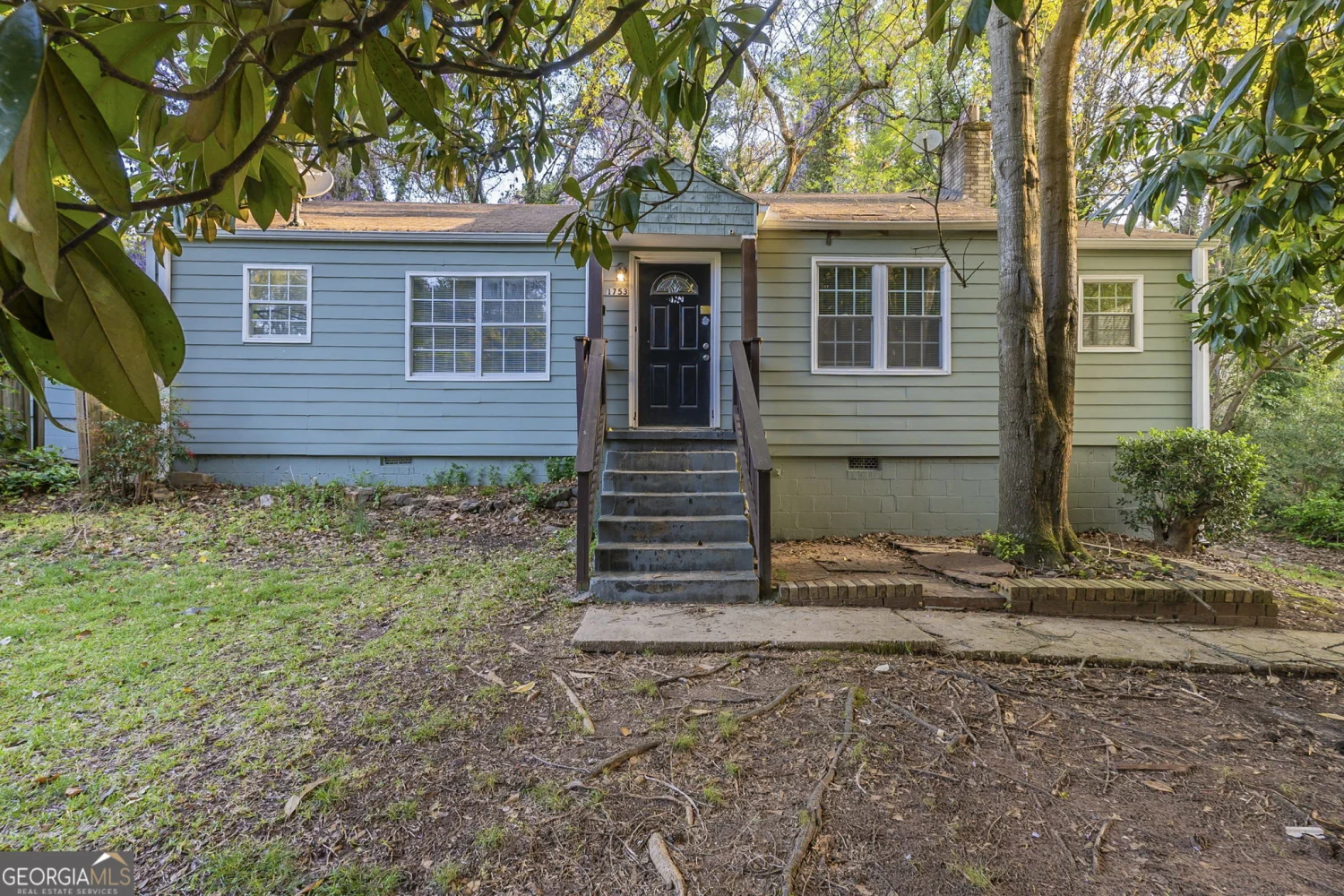
1753 Beechwood Boulevard SW
Atlanta, GA 30311





