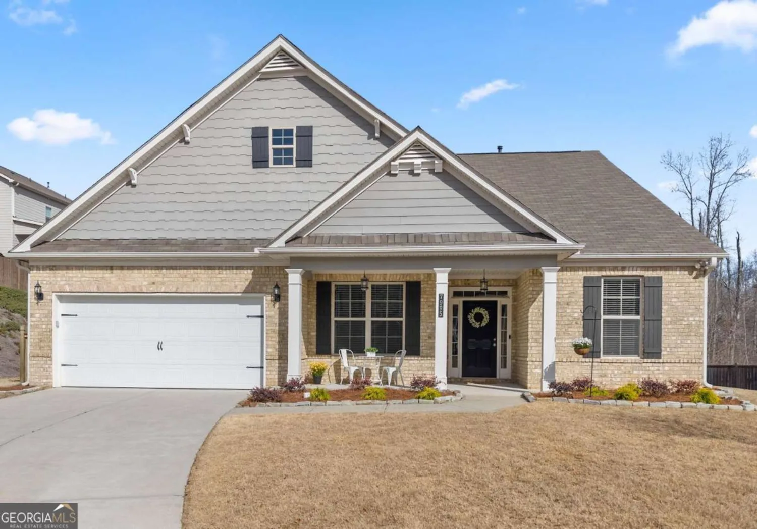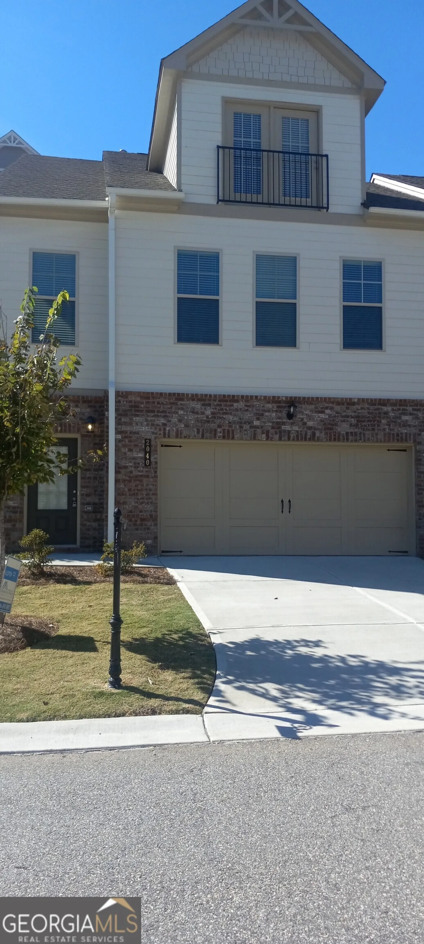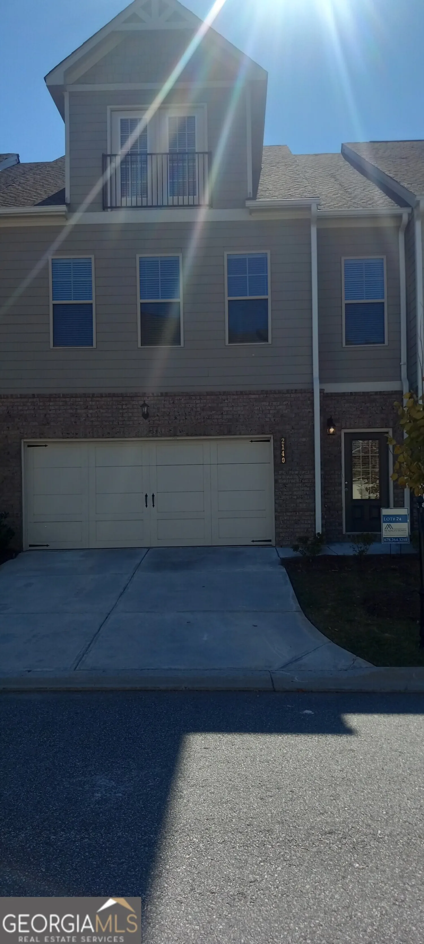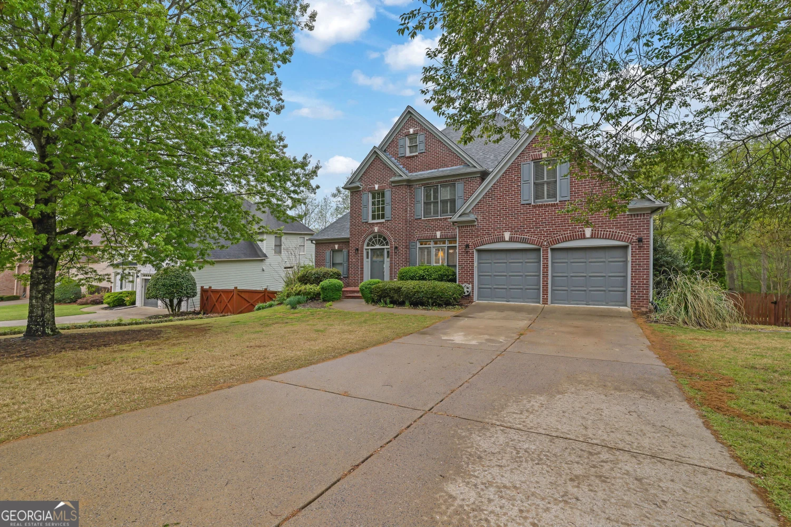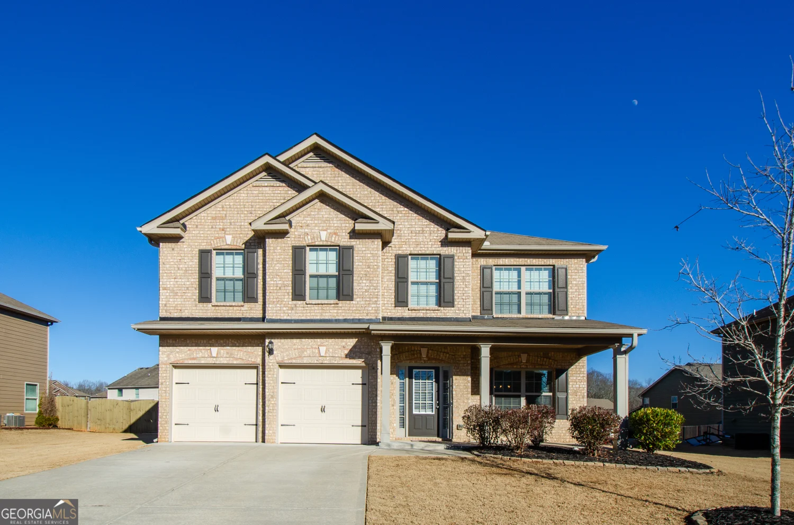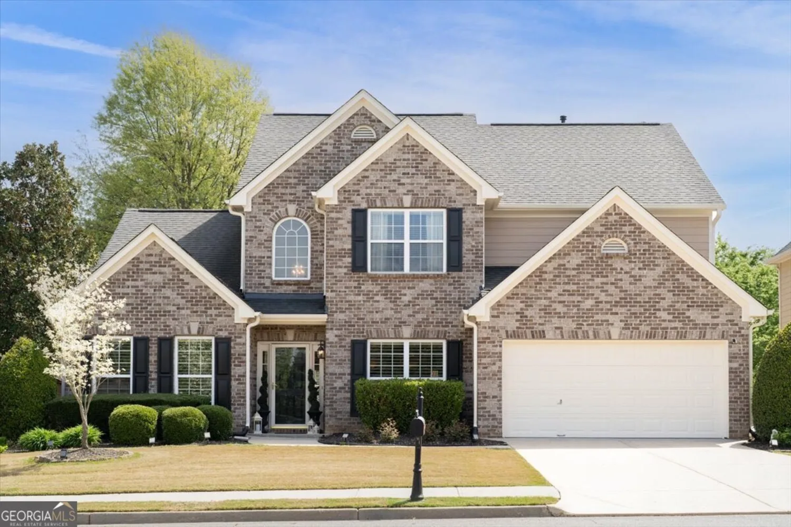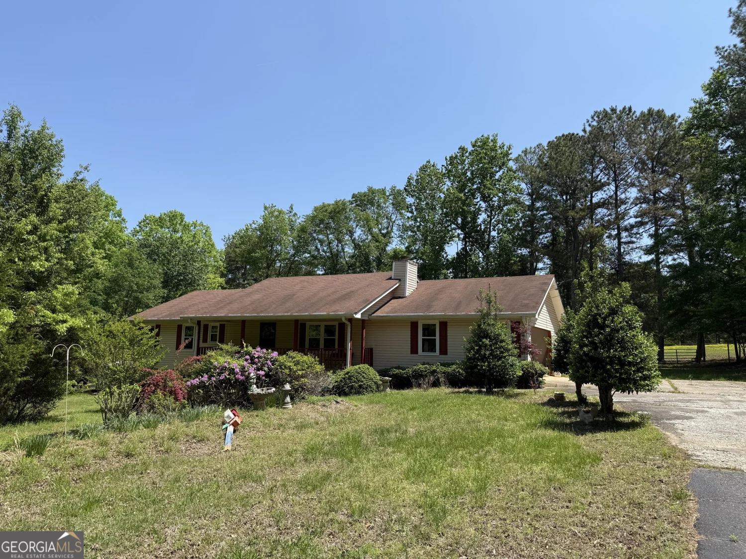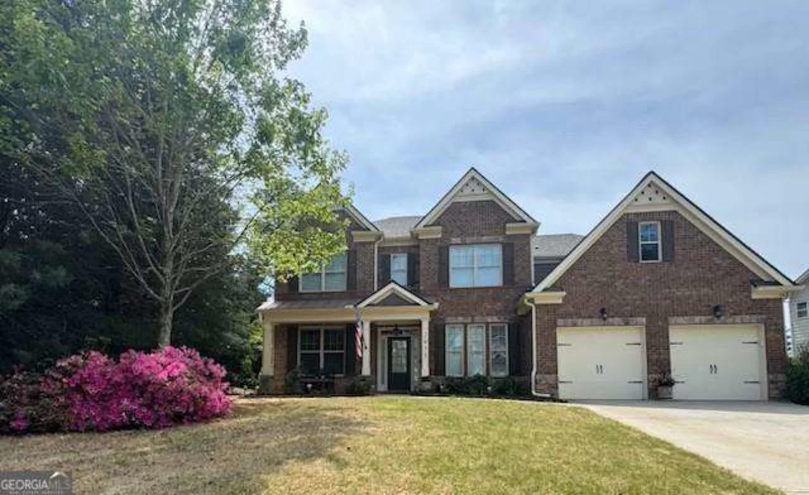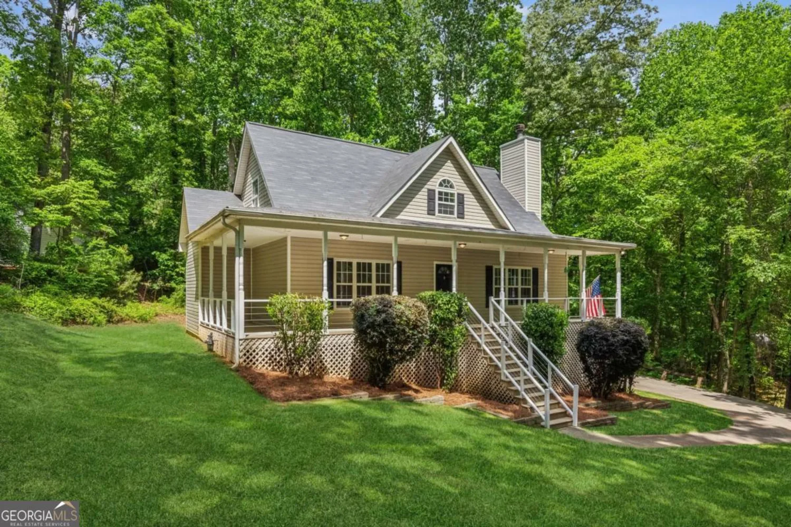4140 lanier ridge walk 104Cumming, GA 30041
4140 lanier ridge walk 104Cumming, GA 30041
Description
Welcome to a beautiful retreat nestled within the heart of Forsyth County. This exceptional 4-bedroom, 3-bathroom condo offers an unparalleled blend of sophistication and comfort, boasting a wealth of upscale features and amenities that redefine modern living in a 55+ Gated Community. Upon entry, you'll be captivated by the elegance of the hardwood floors that grace the main level, seamlessly connecting the spacious living area to the large gourmet kitchen, where granite countertops and stainless appliances cater to culinary enthusiasts. The cabinetry is stunning, lots of storage and counterspace, plus a pantry. The Elegant Foyer is open to living room with Fireplace surrounded by gorgeous built in cabinetry and an extra sitting room or office. The dining room has vaulted ceilings and lots of natural light for an elegant look. A highlight of this exquisite condo is the covered porch for a tranquil space to unwind or entertain guests. The upper level presents a versatile bonus room complete with a full bath, providing endless possibilities for a home office, media room, or guest suite, ensuring every member of the household finds their perfect retreat. Indulge in the luxurious primary bedroom sanctuary, featuring a full bath with double vanities, and a walk-in closet providing ample storage and organization for your wardrobe essentials. Other hidden gems would be the hidden ironing board and built in safe. The 2 car garage has ample space for your parking needs. Conveniently located in close proximity to Cumming, Buford, Ga 400, Northside Hospital, shopping centers, dining options, Lake Lanier, and so much more.
Property Details for 4140 Lanier Ridge Walk 104
- Subdivision ComplexBrookhaven at Lanier Ridge
- Architectural StyleBrick 4 Side, Cluster, Ranch, Traditional
- ExteriorOther
- Num Of Parking Spaces2
- Parking FeaturesAssigned, Garage, Garage Door Opener, Kitchen Level, Over 1 Space per Unit, Side/Rear Entrance
- Property AttachedYes
LISTING UPDATED:
- StatusActive
- MLS #10438882
- Days on Site120
- Taxes$892 / year
- HOA Fees$4,500 / month
- MLS TypeResidential
- Year Built2011
- CountryForsyth
LISTING UPDATED:
- StatusActive
- MLS #10438882
- Days on Site120
- Taxes$892 / year
- HOA Fees$4,500 / month
- MLS TypeResidential
- Year Built2011
- CountryForsyth
Building Information for 4140 Lanier Ridge Walk 104
- StoriesTwo
- Year Built2011
- Lot Size0.0560 Acres
Payment Calculator
Term
Interest
Home Price
Down Payment
The Payment Calculator is for illustrative purposes only. Read More
Property Information for 4140 Lanier Ridge Walk 104
Summary
Location and General Information
- Community Features: Clubhouse, Fitness Center, Gated, Pool, Retirement Community, Sidewalks, Street Lights, Near Public Transport, Near Shopping
- Directions: Ga 400 North to Exit 14 Hwy 20 toward Buford, Left on Samples Road, Left into Community, 1st Driveway on Right, First Unit
- Coordinates: 34.165948,-84.115495
School Information
- Elementary School: Mashburn
- Middle School: Lakeside
- High School: Forsyth Central
Taxes and HOA Information
- Parcel Number: 200 239
- Tax Year: 2024
- Association Fee Includes: Maintenance Structure, Maintenance Grounds, Pest Control, Private Roads, Swimming, Trash
Virtual Tour
Parking
- Open Parking: No
Interior and Exterior Features
Interior Features
- Cooling: Ceiling Fan(s), Central Air, Electric
- Heating: Central, Heat Pump
- Appliances: Dishwasher, Gas Water Heater, Microwave, Oven/Range (Combo), Refrigerator, Stainless Steel Appliance(s)
- Basement: None
- Fireplace Features: Factory Built, Gas Log, Living Room
- Flooring: Carpet, Hardwood
- Interior Features: Double Vanity, Master On Main Level, Split Bedroom Plan, Vaulted Ceiling(s), Walk-In Closet(s)
- Levels/Stories: Two
- Window Features: Double Pane Windows, Window Treatments
- Kitchen Features: Breakfast Area, Breakfast Bar, Pantry, Solid Surface Counters
- Foundation: Slab
- Main Bedrooms: 3
- Bathrooms Total Integer: 3
- Main Full Baths: 2
- Bathrooms Total Decimal: 3
Exterior Features
- Accessibility Features: Accessible Entrance
- Construction Materials: Brick
- Patio And Porch Features: Patio, Porch
- Roof Type: Composition
- Security Features: Carbon Monoxide Detector(s), Gated Community, Smoke Detector(s)
- Laundry Features: In Hall
- Pool Private: No
Property
Utilities
- Sewer: Public Sewer
- Utilities: Cable Available, Electricity Available, High Speed Internet, Natural Gas Available, Sewer Connected, Underground Utilities, Water Available
- Water Source: Public
Property and Assessments
- Home Warranty: Yes
- Property Condition: Resale
Green Features
- Green Energy Efficient: Appliances, Thermostat, Water Heater
Lot Information
- Above Grade Finished Area: 2359
- Common Walls: 2+ Common Walls, No One Above, No One Below
- Lot Features: Corner Lot, Level
Multi Family
- # Of Units In Community: 104
- Number of Units To Be Built: Square Feet
Rental
Rent Information
- Land Lease: Yes
Public Records for 4140 Lanier Ridge Walk 104
Tax Record
- 2024$892.00 ($74.33 / month)
Home Facts
- Beds4
- Baths3
- Total Finished SqFt2,359 SqFt
- Above Grade Finished2,359 SqFt
- StoriesTwo
- Lot Size0.0560 Acres
- StyleCondominium
- Year Built2011
- APN200 239
- CountyForsyth
- Fireplaces1


