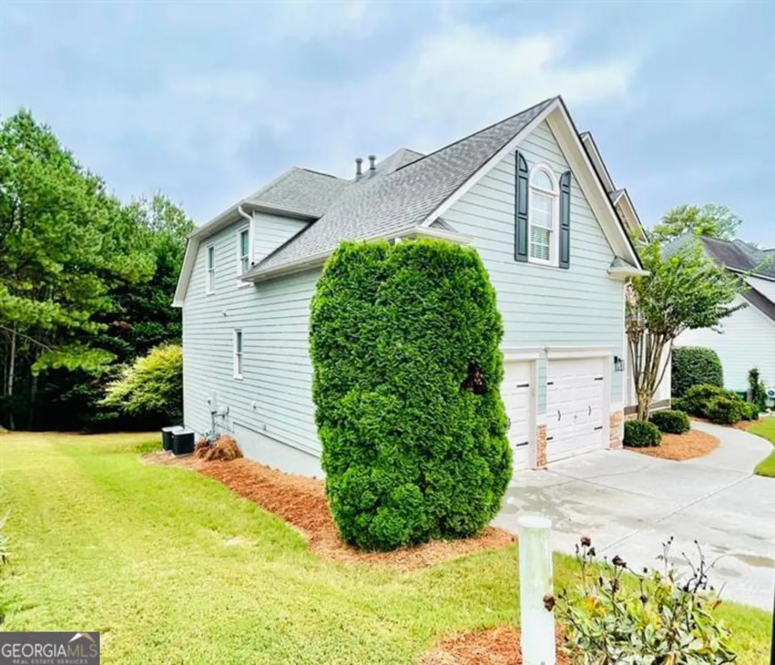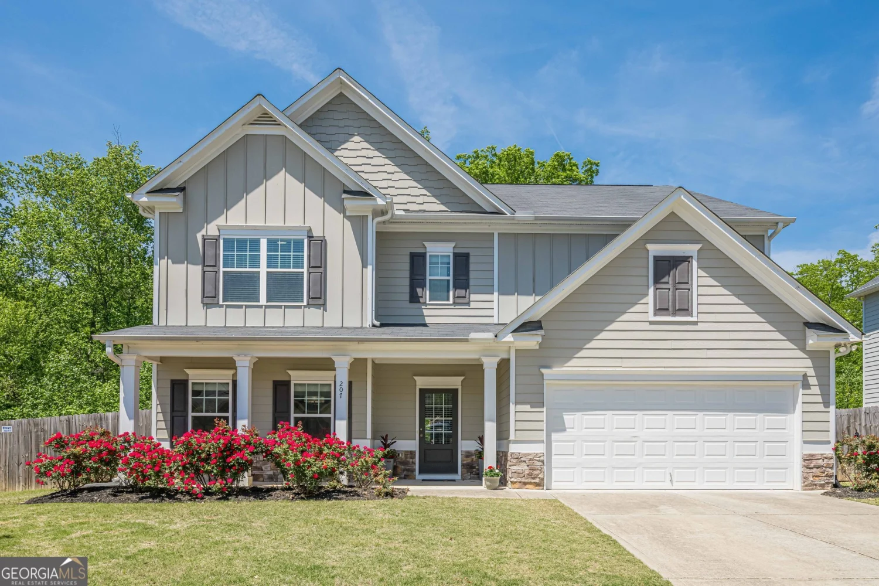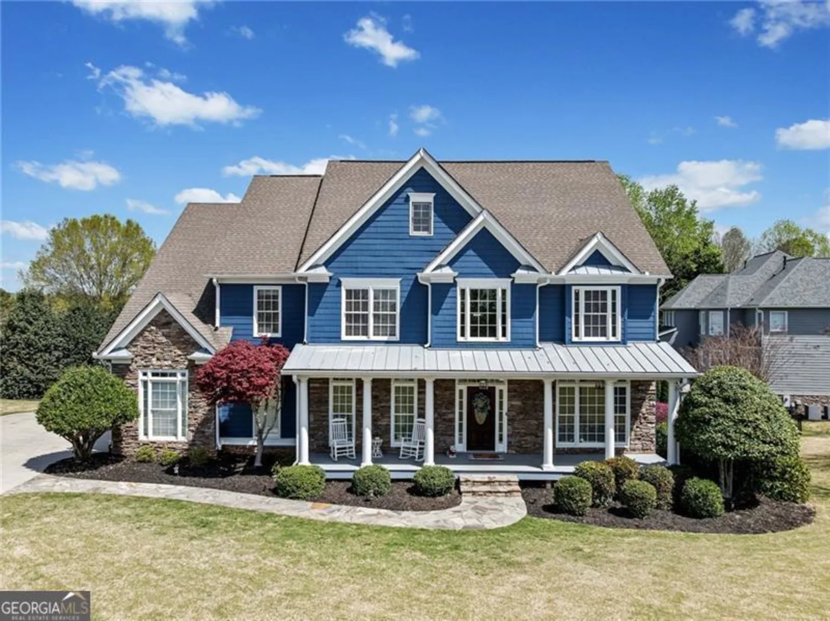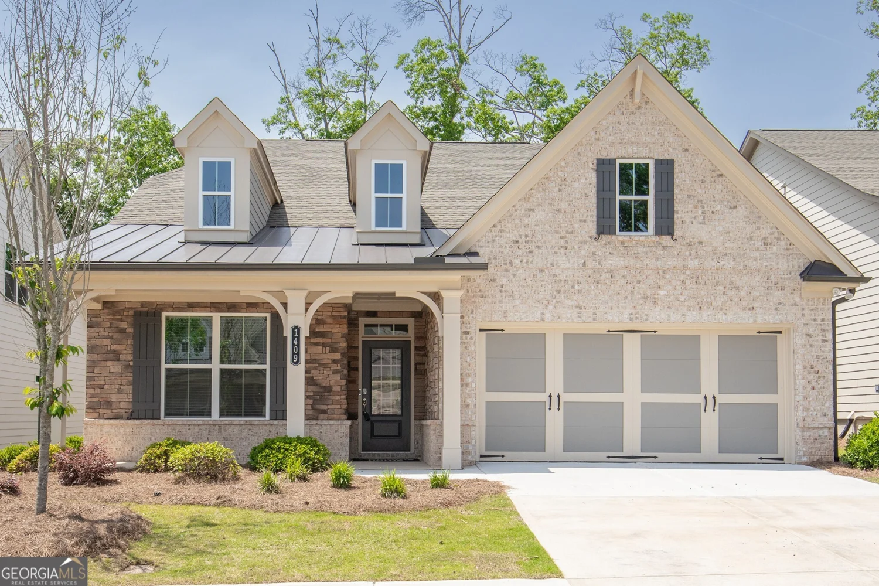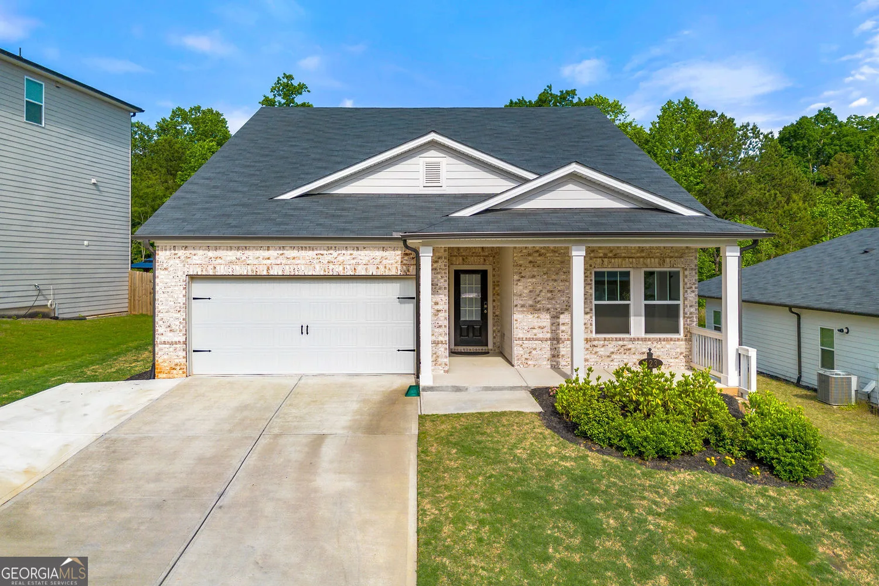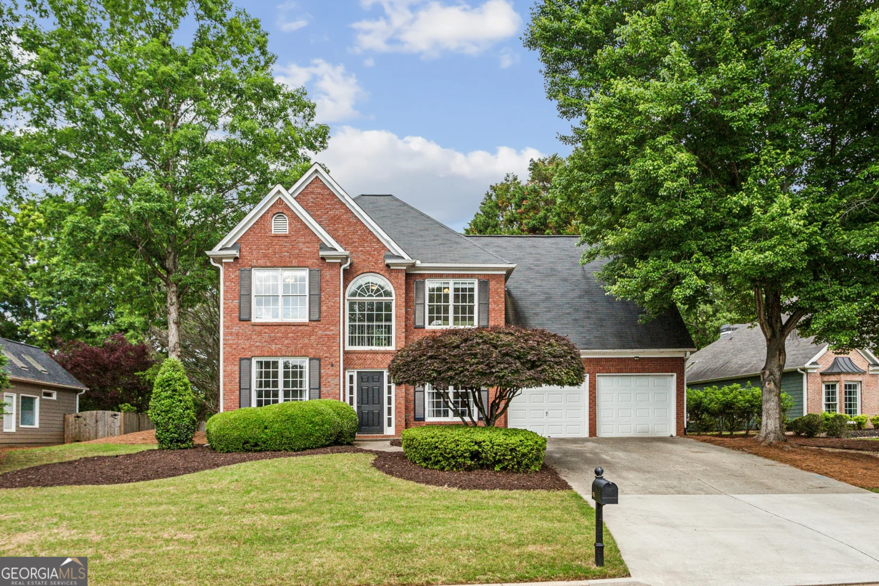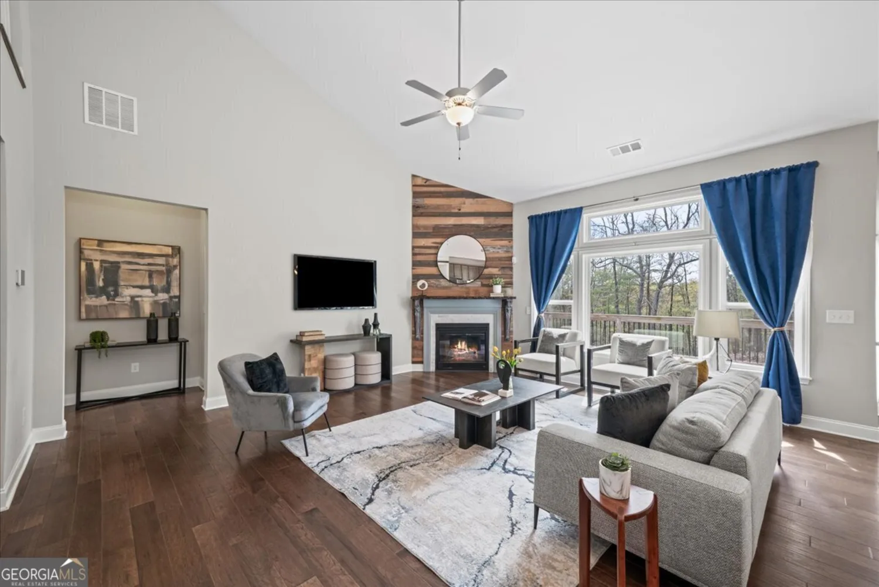321 evie laneCanton, GA 30115
321 evie laneCanton, GA 30115
Description
UNDER CONSTRUCTION - Basement Home! Welcome to your new stately home in the desirable Autumn Brook community. This residence will exude an open and airy ambiance, beginning with a grand two-story foyer that welcomes you inside. The spacious feel continues into the vaulted family room, featuring a cozy fireplace that serves as the perfect gathering spot for family and friends. The lovely kitchen, designed for both functionality and style, offers a seamless view into the family room. It boasts a breakfast area and an island with counter seating, perfect for casual meals and entertaining. For more formal occasions, the elegant dining room provides an ideal setting. Upstairs, you will find two generously sized secondary bedrooms, each offering comfort and privacy. An additional full bath serves these bedrooms, ensuring convenience for all. The finished bonus room on this level presents a versatile space that can be transformed into a media or game room, catering to your lifestyle needs. Autumn Brook's prime location adds to the home's appeal, with shopping, restaurants, and a hospital just a short distance away. Easy access to I-575 makes commuting and travel a breeze. Embrace the perfect blend of luxury, comfort, and convenience in this exquisite home.
Property Details for 321 Evie Lane
- Subdivision ComplexAutumn Brook
- Architectural StyleTraditional
- Num Of Parking Spaces2
- Parking FeaturesAttached, Garage
- Property AttachedYes
LISTING UPDATED:
- StatusActive
- MLS #10439053
- Days on Site127
- Taxes$630 / year
- MLS TypeResidential
- Year Built2024
- Lot Size0.67 Acres
- CountryCherokee
LISTING UPDATED:
- StatusActive
- MLS #10439053
- Days on Site127
- Taxes$630 / year
- MLS TypeResidential
- Year Built2024
- Lot Size0.67 Acres
- CountryCherokee
Building Information for 321 Evie Lane
- StoriesTwo
- Year Built2024
- Lot Size0.6700 Acres
Payment Calculator
Term
Interest
Home Price
Down Payment
The Payment Calculator is for illustrative purposes only. Read More
Property Information for 321 Evie Lane
Summary
Location and General Information
- Community Features: Street Lights
- Directions: 575 to Exit 19; to Highway 20 East. Go approximately 1 mile. Turn right into the Autumn Brook Subdivision/ Autumn Brook Drive to left on Evie Lane to # 319.
- Coordinates: 34.229964,-84.432918
School Information
- Elementary School: Avery
- Middle School: Creekland
- High School: Creekview
Taxes and HOA Information
- Parcel Number: 14N29D 011
- Tax Year: 2024
- Association Fee Includes: None
Virtual Tour
Parking
- Open Parking: No
Interior and Exterior Features
Interior Features
- Cooling: Central Air
- Heating: Forced Air, Natural Gas
- Appliances: Dishwasher, Microwave
- Basement: Full, Unfinished
- Fireplace Features: Family Room
- Flooring: Carpet, Laminate, Tile
- Interior Features: Double Vanity, High Ceilings, Master On Main Level, Tray Ceiling(s), Vaulted Ceiling(s), Walk-In Closet(s)
- Levels/Stories: Two
- Window Features: Double Pane Windows
- Kitchen Features: Breakfast Room, Kitchen Island, Pantry
- Main Bedrooms: 1
- Total Half Baths: 1
- Bathrooms Total Integer: 3
- Main Full Baths: 1
- Bathrooms Total Decimal: 2
Exterior Features
- Construction Materials: Other
- Patio And Porch Features: Deck
- Roof Type: Composition
- Security Features: Smoke Detector(s)
- Laundry Features: Mud Room
- Pool Private: No
Property
Utilities
- Sewer: Septic Tank
- Utilities: Cable Available, Electricity Available, Natural Gas Available, Phone Available, Underground Utilities, Water Available
- Water Source: Public
- Electric: 220 Volts
Property and Assessments
- Home Warranty: Yes
- Property Condition: Under Construction
Green Features
- Green Energy Efficient: Thermostat
Lot Information
- Above Grade Finished Area: 2276
- Common Walls: No Common Walls
- Lot Features: Private
Multi Family
- Number of Units To Be Built: Square Feet
Rental
Rent Information
- Land Lease: Yes
Public Records for 321 Evie Lane
Tax Record
- 2024$630.00 ($52.50 / month)
Home Facts
- Beds3
- Baths2
- Total Finished SqFt2,276 SqFt
- Above Grade Finished2,276 SqFt
- StoriesTwo
- Lot Size0.6700 Acres
- StyleSingle Family Residence
- Year Built2024
- APN14N29D 011
- CountyCherokee
- Fireplaces1


