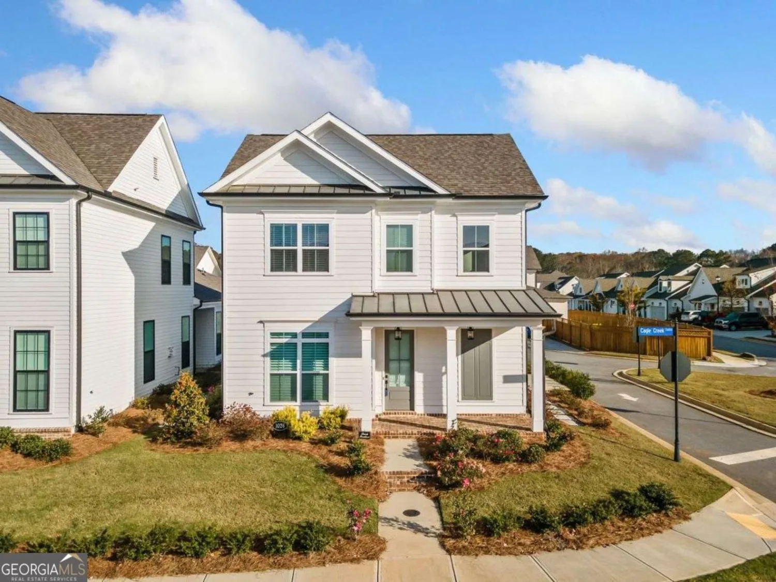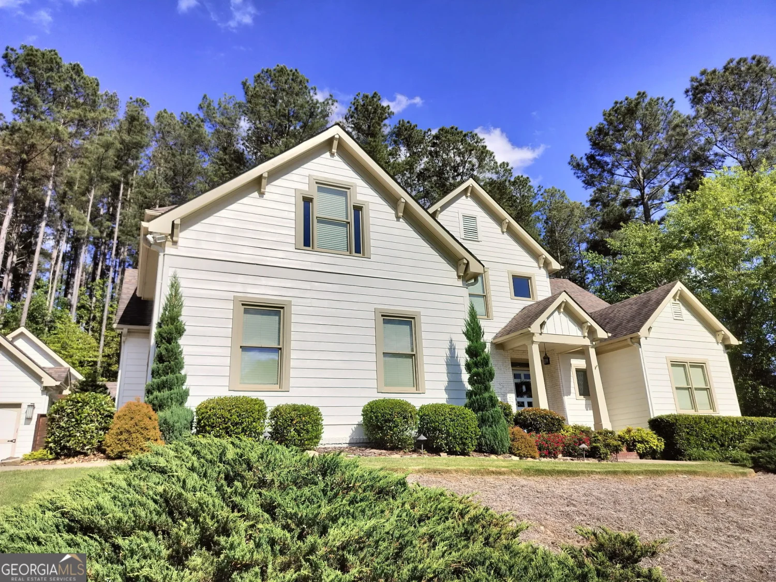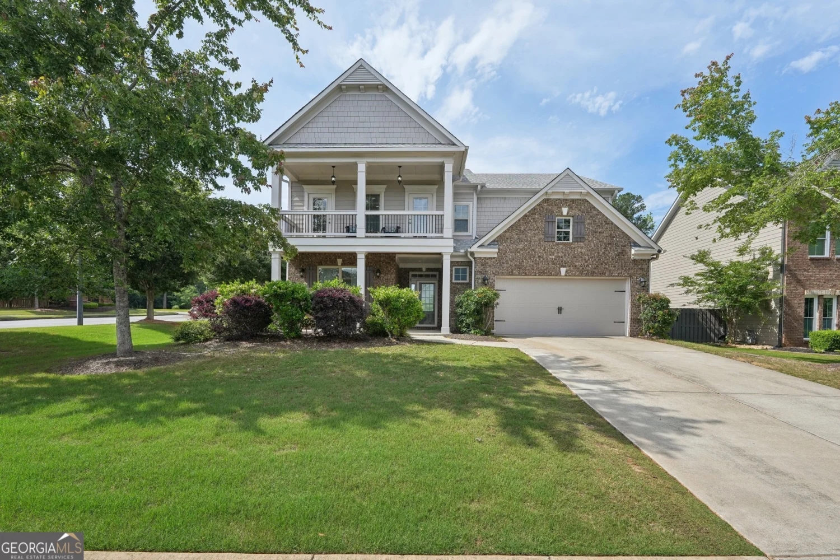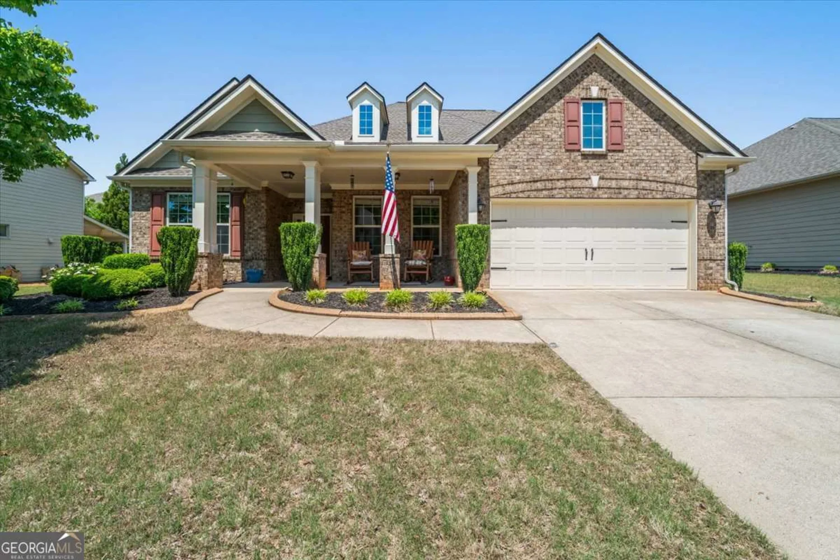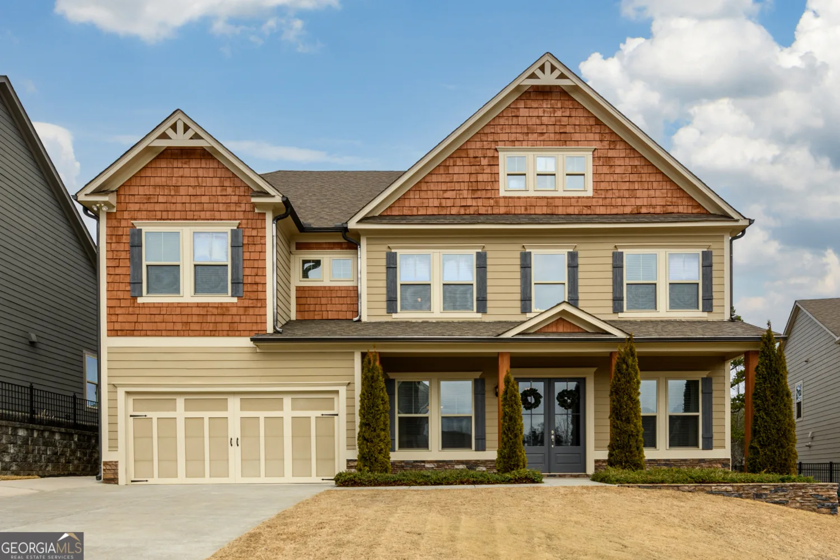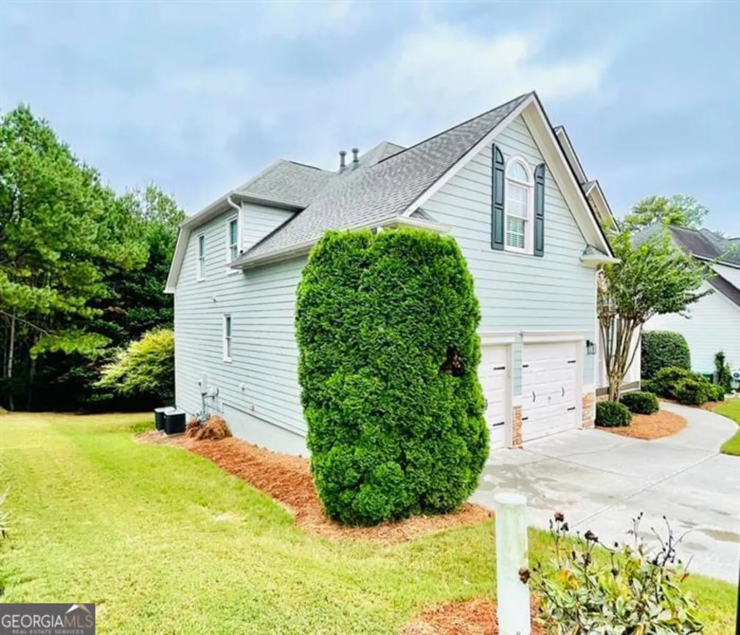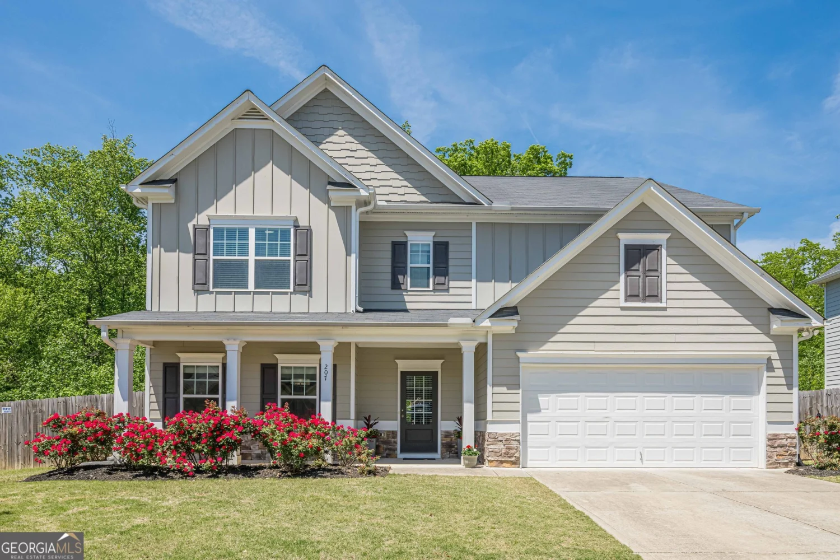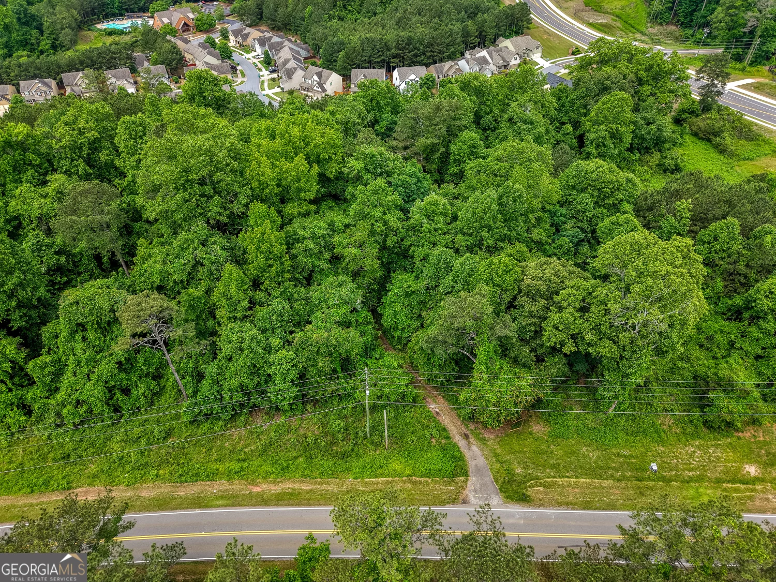302 meadow lark crossingCanton, GA 30114
302 meadow lark crossingCanton, GA 30114
Description
This beautifully designed 6-bedroom, 5.5-bathroom home in the sought-after Bridgemill Community offers the perfect blend of elegance, comfort, and functionality. A charming stone walkway leads to a welcoming rocking-chair front porch, setting the stage for this incredible property. Step inside to a grand 2-story foyer that flows seamlessly into the family room, featuring a stunning stacked stone fireplace and floor-to-ceiling windows that flood the space with natural light. The open-concept design connects to the kitchen, where you will enjoy a custom island with a breakfast bar, granite countertops, double ovens, and a walk-in pantry. The adjacent breakfast room offers the perfect spot to start your day. Relax on the serene screened-in porch, ideal for morning coffee or unwinding with an evening drink. The main level features a private guest suite with an en-suite bath, perfect for visitors. The upper level highlights hardwood floors throughout, plus a just-renovated owner's suite bathroom featuring high-end finishes, dual granite vanities, and a spa-like shower. The oversized owner's suite also boasts a sitting area and a huge custom walk-in closet. Three additional bedrooms complete this level, one with a private en-suite and two sharing a Jack & Jill bath. Additionally, this property offers a fully finished basement with new LVP flooring, a large bedroom, private bath, walk-in closet, kitchenette, laundry room, and two spacious living areas, one leading to a covered patio for another outdoor living space. With a private entrance, this area is perfect for an in-law suite, guest retreat, or even a potential rental! The front and backyard are beautifully landscaped with irrigation. The three-car garage is another standout feature of this home. This property is located in the highly sought-after Bridgemill community, known for its resort-style amenities including golf, tennis, pickleball, a pool, trails, and a clubhouse. Don't miss this rare opportunity to own an updated, move-in-ready home in one of Canton's premier neighborhoods. Schedule your showing today!
Property Details for 302 Meadow Lark Crossing
- Subdivision ComplexBridgemill
- Architectural StyleBrick 3 Side, Traditional
- ExteriorGarden
- Num Of Parking Spaces7
- Parking FeaturesAttached, Garage, Garage Door Opener, Kitchen Level, Side/Rear Entrance
- Property AttachedYes
LISTING UPDATED:
- StatusClosed
- MLS #10484799
- Days on Site7
- Taxes$7,014 / year
- HOA Fees$200 / month
- MLS TypeResidential
- Year Built2002
- Lot Size0.34 Acres
- CountryCherokee
LISTING UPDATED:
- StatusClosed
- MLS #10484799
- Days on Site7
- Taxes$7,014 / year
- HOA Fees$200 / month
- MLS TypeResidential
- Year Built2002
- Lot Size0.34 Acres
- CountryCherokee
Building Information for 302 Meadow Lark Crossing
- StoriesThree Or More
- Year Built2002
- Lot Size0.3400 Acres
Payment Calculator
Term
Interest
Home Price
Down Payment
The Payment Calculator is for illustrative purposes only. Read More
Property Information for 302 Meadow Lark Crossing
Summary
Location and General Information
- Community Features: Clubhouse, Golf, Playground, Pool, Sidewalks, Street Lights, Swim Team, Tennis Court(s), Walk To Schools, Near Shopping
- Directions: GPS friendly
- Coordinates: 34.197073,-84.543039
School Information
- Elementary School: Liberty
- Middle School: Freedom
- High School: Cherokee
Taxes and HOA Information
- Parcel Number: 15N07G 202
- Tax Year: 2024
- Association Fee Includes: Maintenance Grounds
Virtual Tour
Parking
- Open Parking: No
Interior and Exterior Features
Interior Features
- Cooling: Ceiling Fan(s), Central Air
- Heating: Central, Forced Air, Heat Pump, Natural Gas
- Appliances: Dishwasher, Disposal, Double Oven, Dryer, Gas Water Heater, Washer
- Basement: Bath Finished, Daylight, Exterior Entry, Finished, Interior Entry
- Fireplace Features: Factory Built, Family Room, Gas Log, Gas Starter
- Flooring: Carpet, Hardwood, Tile
- Interior Features: Bookcases, Double Vanity, In-Law Floorplan, Tray Ceiling(s), Vaulted Ceiling(s), Walk-In Closet(s)
- Levels/Stories: Three Or More
- Window Features: Double Pane Windows
- Kitchen Features: Breakfast Area, Breakfast Bar, Kitchen Island, Second Kitchen, Walk-in Pantry
- Main Bedrooms: 1
- Total Half Baths: 1
- Bathrooms Total Integer: 6
- Main Full Baths: 1
- Bathrooms Total Decimal: 5
Exterior Features
- Construction Materials: Concrete
- Fencing: Back Yard
- Patio And Porch Features: Deck, Patio, Screened
- Roof Type: Composition
- Security Features: Smoke Detector(s)
- Laundry Features: Upper Level
- Pool Private: No
Property
Utilities
- Sewer: Public Sewer
- Utilities: Cable Available, Electricity Available, Natural Gas Available, Phone Available, Sewer Available, Underground Utilities, Water Available
- Water Source: Public
- Electric: 220 Volts
Property and Assessments
- Home Warranty: Yes
- Property Condition: Resale
Green Features
Lot Information
- Above Grade Finished Area: 3454
- Common Walls: No Common Walls
- Lot Features: Corner Lot, Private
Multi Family
- Number of Units To Be Built: Square Feet
Rental
Rent Information
- Land Lease: Yes
Public Records for 302 Meadow Lark Crossing
Tax Record
- 2024$7,014.00 ($584.50 / month)
Home Facts
- Beds6
- Baths5
- Total Finished SqFt4,919 SqFt
- Above Grade Finished3,454 SqFt
- Below Grade Finished1,465 SqFt
- StoriesThree Or More
- Lot Size0.3400 Acres
- StyleSingle Family Residence
- Year Built2002
- APN15N07G 202
- CountyCherokee
- Fireplaces1


