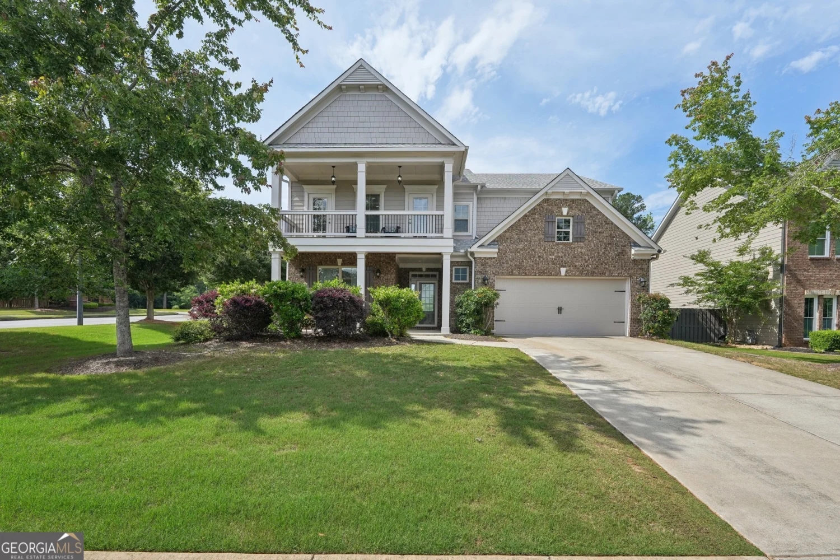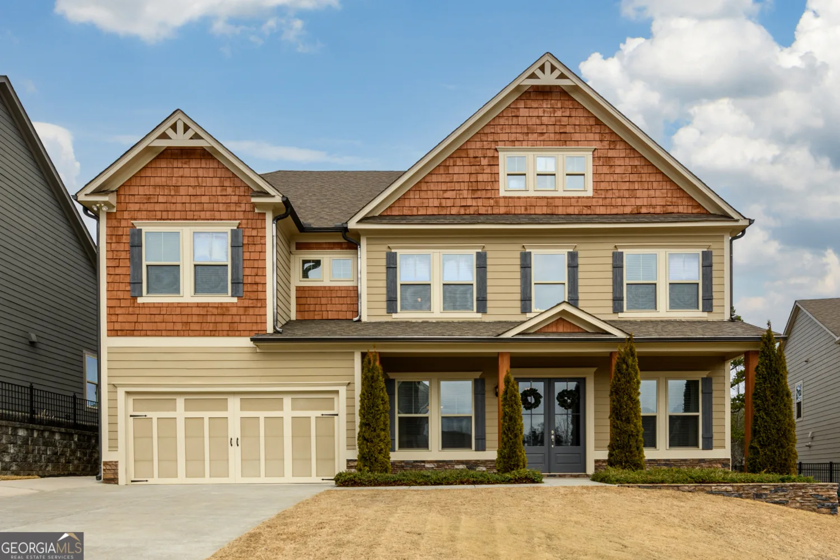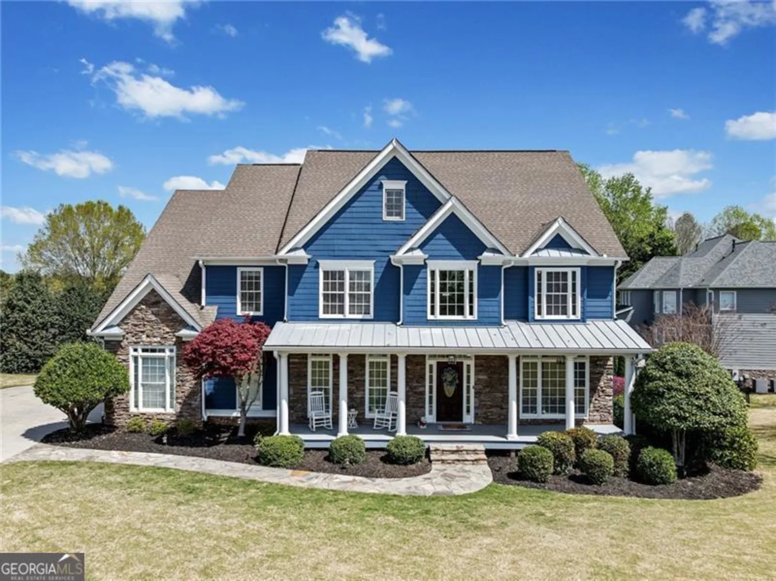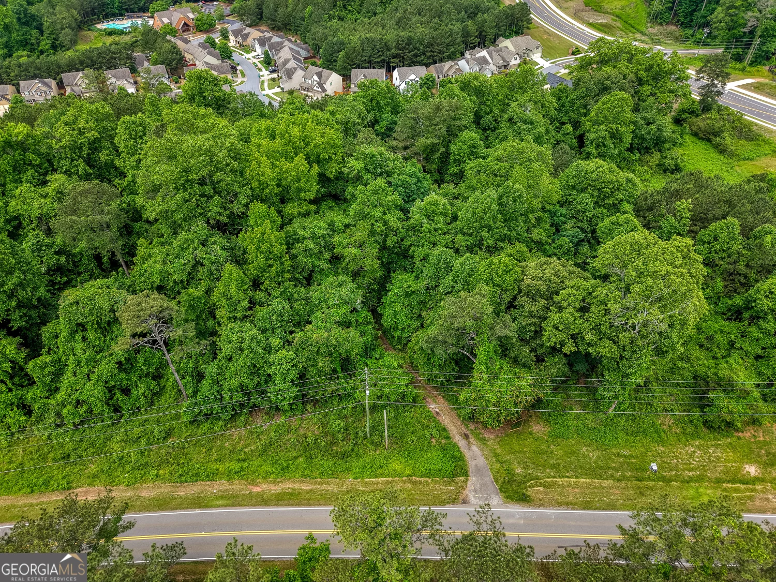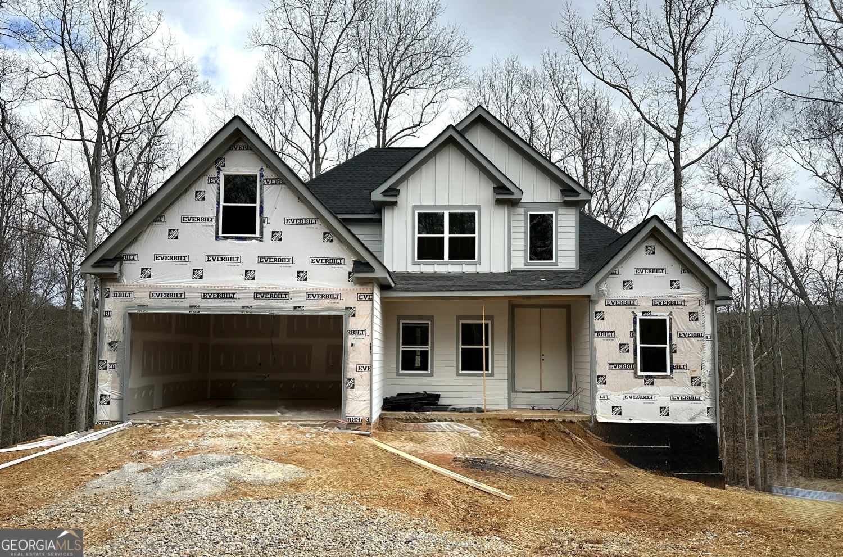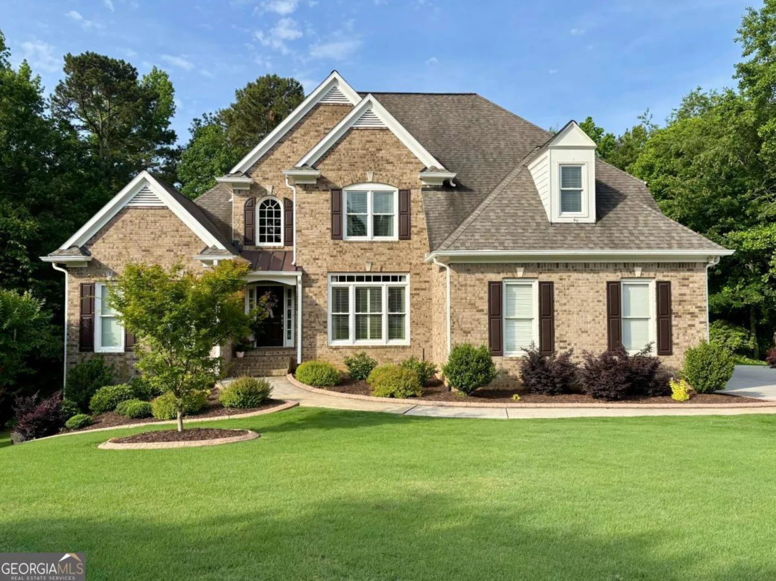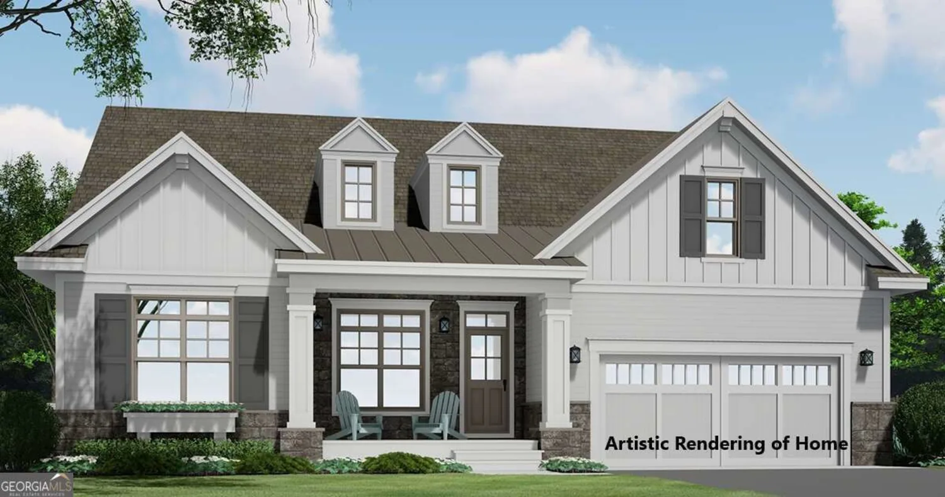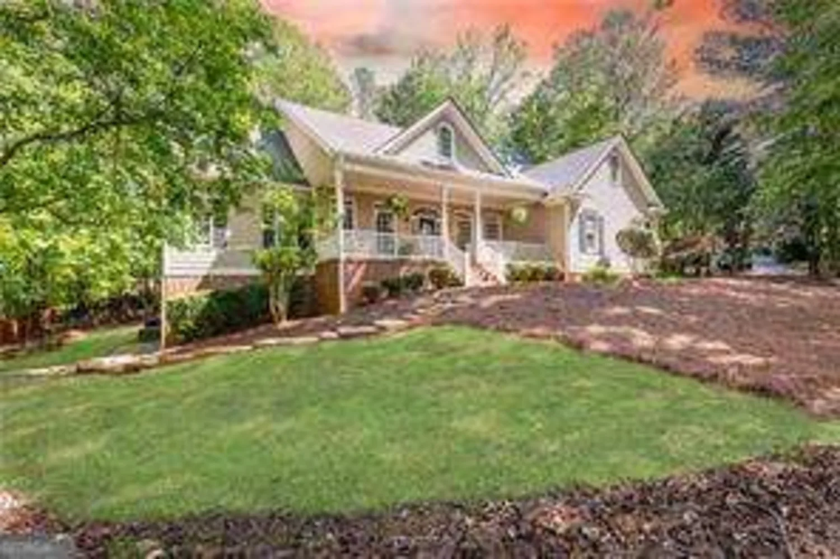122 griffin wayCanton, GA 30115
122 griffin wayCanton, GA 30115
Description
A Home That Truly Has It All! With 7 total bedrooms and 6 bathrooms, there is space for everyone! Meticulously maintained and thoughtfully designed, this exceptional property offers luxurious living, timeless finishes, and flexible spaces perfect for today's lifestyles. The main residence welcomes you with an open-concept layout centered around a chef's dream kitchen-featuring gleaming granite countertops, a large kitchen island, Sub-Zero refrigerator, 30" Dacor gas range/stove, and an impressive suite of all-Dacor appliances including a brand-new double oven. The main level includes two spacious bedrooms and two full baths, highlighted by an oversized primary suite complete with dual vanities and a generous walk-in closets, tray ceilings. Upstairs, you'll find three additional full bedrooms-one with a whimsical secret hidden room, perfect as a children's play space, reading nook, or creative hideaway. Full finished basement with a bedroom, bathroom, and kitchenette. Step outside into your private backyard oasis where outdoor living and entertaining shine. Relax on the expansive decks, listen to the tranquil sounds of a naturalistic waterfall cascading into a serene koi pond, or soak under the stars in the Hot Springs saltwater hot tub. But that's not all-this property also features a beautifully appointed 648 sq ft guest house with 1 bedroom and 1 full bath, making the total 7 bedrooms and 6 baths on property. Fully self-contained with its own open floor plan, full kitchen with Dacor appliances, laundry hookups, and a two-car garage, driveway access, the guest home is ADA-compliant with 36" doorways and a zero-threshold shower. Whether used for extended family, guests, a home office, or a secondary entertainment space, this versatile addition opens up endless possibilities. Ideal for multigenerational living, remote work, or simply enjoying a home with unparalleled amenities-this is a rare opportunity to own a property that has it all. 2-car attached garage and 2-car detached garage.
Property Details for 122 Griffin Way
- Subdivision ComplexGovernors Preserve
- Architectural StyleTraditional
- Num Of Parking Spaces4
- Parking FeaturesAttached, Detached, Garage
- Property AttachedYes
- Waterfront FeaturesNo Dock Or Boathouse, Pond
LISTING UPDATED:
- StatusActive
- MLS #10517696
- Days on Site0
- Taxes$8,079 / year
- HOA Fees$950 / month
- MLS TypeResidential
- Year Built2006
- Lot Size0.49 Acres
- CountryCherokee
LISTING UPDATED:
- StatusActive
- MLS #10517696
- Days on Site0
- Taxes$8,079 / year
- HOA Fees$950 / month
- MLS TypeResidential
- Year Built2006
- Lot Size0.49 Acres
- CountryCherokee
Building Information for 122 Griffin Way
- StoriesTwo
- Year Built2006
- Lot Size0.4900 Acres
Payment Calculator
Term
Interest
Home Price
Down Payment
The Payment Calculator is for illustrative purposes only. Read More
Property Information for 122 Griffin Way
Summary
Location and General Information
- Community Features: Playground, Pool, Tennis Court(s)
- Directions: I-75 N to I-575 N, exit 19A, left onto Cumming Hwy, left onto Harmony Dr, right onto Griffin Way, home is on right.
- Coordinates: 34.270782,-84.405122
School Information
- Elementary School: Avery
- Middle School: Creekland
- High School: Creekview
Taxes and HOA Information
- Parcel Number: 03N04A 108
- Tax Year: 2024
- Association Fee Includes: Maintenance Grounds, Swimming, Tennis
Virtual Tour
Parking
- Open Parking: No
Interior and Exterior Features
Interior Features
- Cooling: Ceiling Fan(s), Central Air, Other
- Heating: Central, Other
- Appliances: Dishwasher, Double Oven, Microwave, Other, Refrigerator
- Basement: Bath Finished, Daylight, Exterior Entry, Finished, Full
- Fireplace Features: Family Room, Gas Starter, Living Room
- Flooring: Carpet, Hardwood
- Interior Features: Double Vanity, Master On Main Level, Tray Ceiling(s), Vaulted Ceiling(s), Walk-In Closet(s)
- Levels/Stories: Two
- Kitchen Features: Breakfast Area, Kitchen Island, Pantry, Solid Surface Counters
- Foundation: Slab
- Main Bedrooms: 2
- Bathrooms Total Integer: 5
- Main Full Baths: 2
- Bathrooms Total Decimal: 5
Exterior Features
- Construction Materials: Other
- Fencing: Back Yard
- Patio And Porch Features: Deck, Patio
- Roof Type: Other
- Laundry Features: Other
- Pool Private: No
Property
Utilities
- Sewer: Public Sewer
- Utilities: Cable Available, Electricity Available, High Speed Internet, Natural Gas Available, Phone Available, Sewer Available, Underground Utilities, Water Available
- Water Source: Public
Property and Assessments
- Home Warranty: Yes
- Property Condition: Resale
Green Features
Lot Information
- Above Grade Finished Area: 3952
- Common Walls: No Common Walls
- Lot Features: Level, Private
- Waterfront Footage: No Dock Or Boathouse, Pond
Multi Family
- Number of Units To Be Built: Square Feet
Rental
Rent Information
- Land Lease: Yes
Public Records for 122 Griffin Way
Tax Record
- 2024$8,079.00 ($673.25 / month)
Home Facts
- Beds6
- Baths5
- Total Finished SqFt5,052 SqFt
- Above Grade Finished3,952 SqFt
- Below Grade Finished1,100 SqFt
- StoriesTwo
- Lot Size0.4900 Acres
- StyleSingle Family Residence
- Year Built2006
- APN03N04A 108
- CountyCherokee
- Fireplaces1


