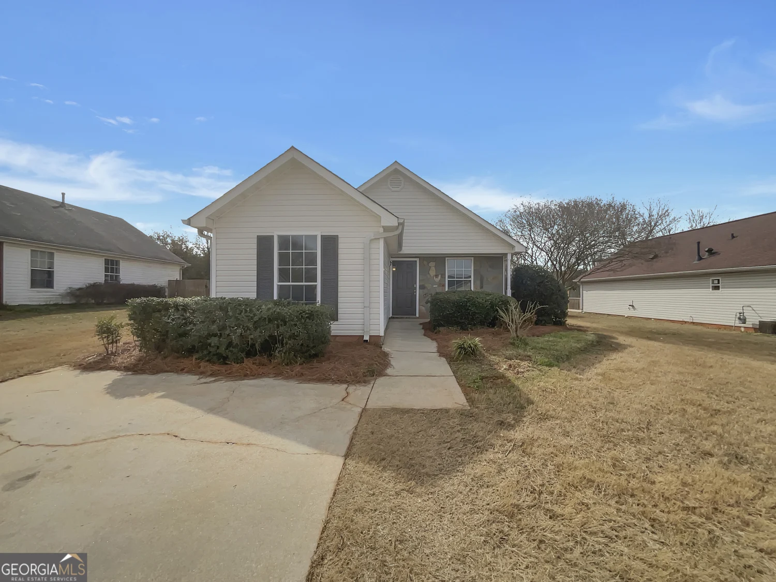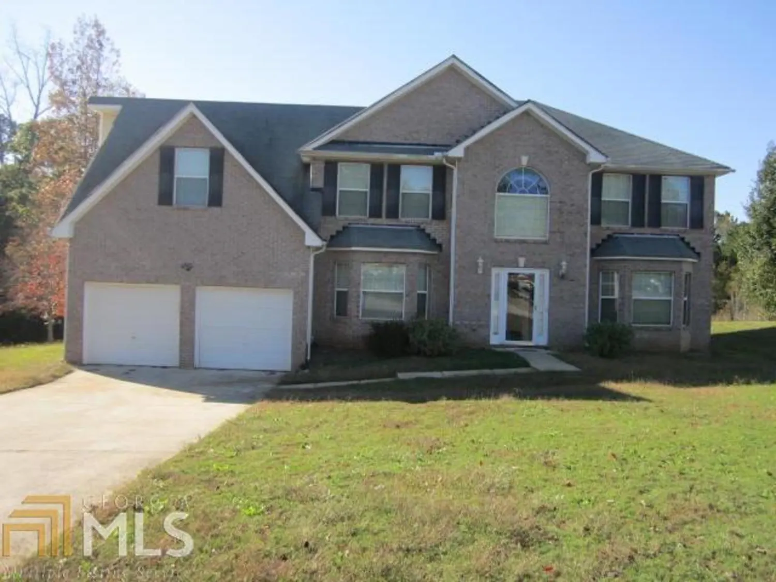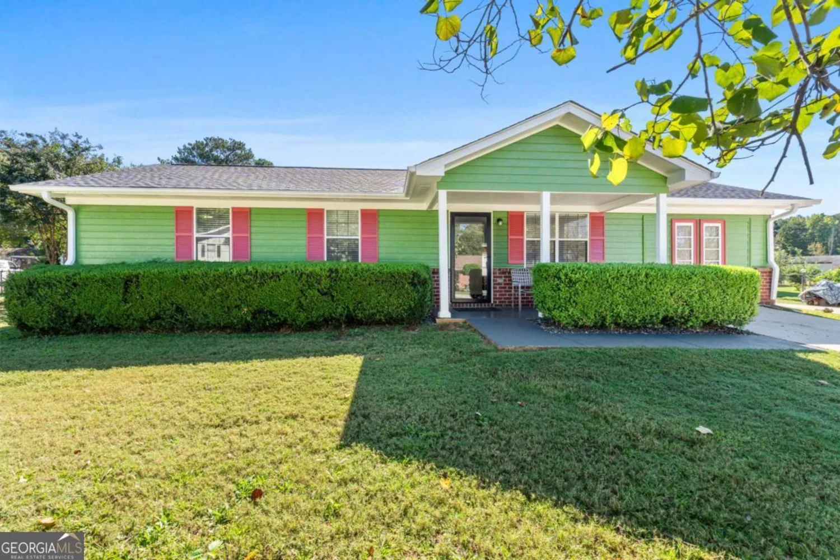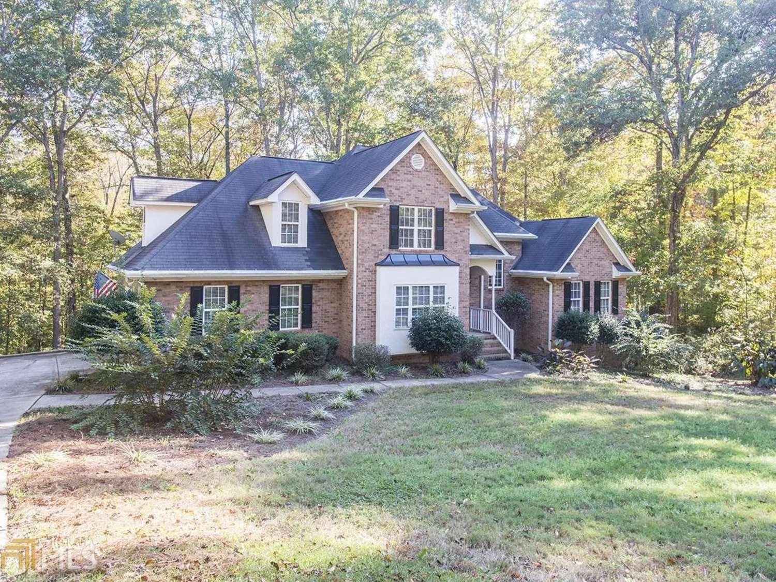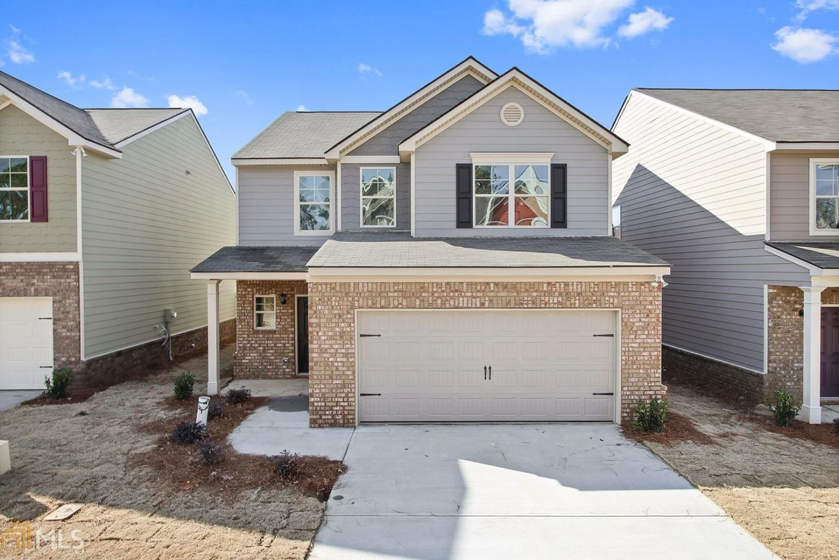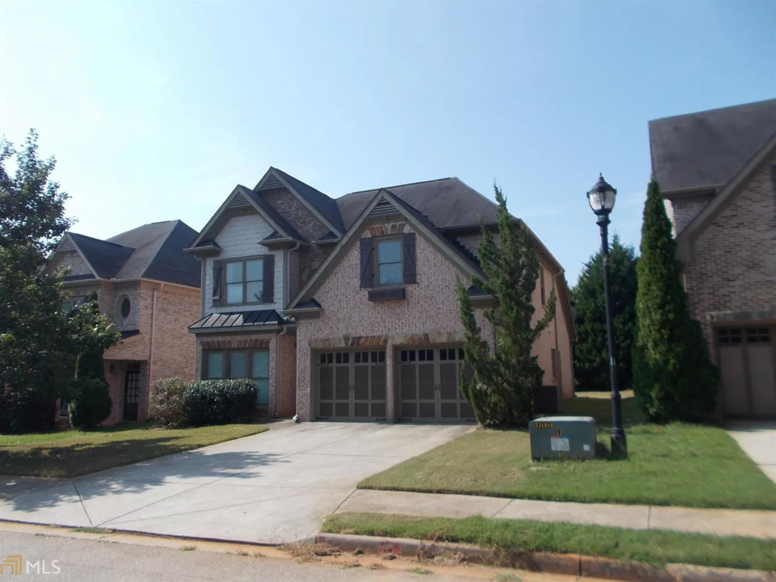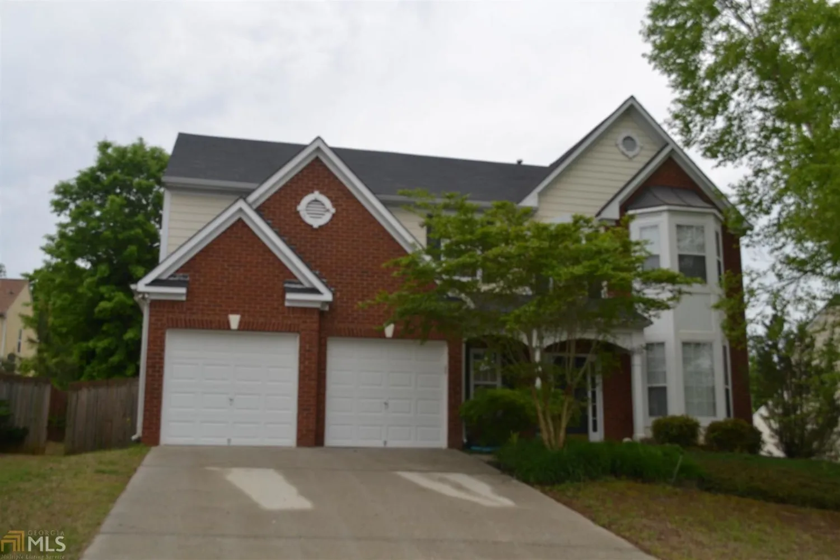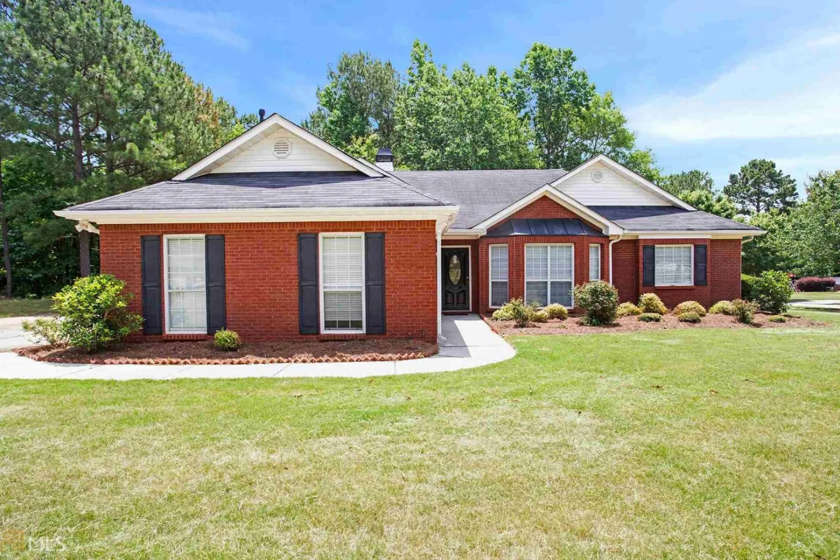206 sherwoodMcdonough, GA 30253
206 sherwoodMcdonough, GA 30253
Description
This charming 3-bedroom, 1-bath ranch-style home offers comfortable living with a 1-car attached garage. The kitchen is equipped with white cabinets, stainless steel appliances, and features a cozy breakfast nook. Vinyl plank floors flow throughout the common areas, while the bedrooms are carpeted for added comfort. A convenient laundry closet is located in the kitchen, with easy access to the garage. Step outside to the backyard deck, perfect for relaxing or entertaining. A great home with modern finishes and practical features!
Property Details for 206 SHERWOOD
- Subdivision ComplexGreenview Homes
- Architectural StyleRanch
- Num Of Parking Spaces1
- Parking FeaturesAttached, Garage
- Property AttachedNo
LISTING UPDATED:
- StatusActive
- MLS #10439247
- Days on Site129
- Taxes$3,001 / year
- MLS TypeResidential
- Year Built1991
- Lot Size0.22 Acres
- CountryHenry
LISTING UPDATED:
- StatusActive
- MLS #10439247
- Days on Site129
- Taxes$3,001 / year
- MLS TypeResidential
- Year Built1991
- Lot Size0.22 Acres
- CountryHenry
Building Information for 206 SHERWOOD
- StoriesOne
- Year Built1991
- Lot Size0.2170 Acres
Payment Calculator
Term
Interest
Home Price
Down Payment
The Payment Calculator is for illustrative purposes only. Read More
Property Information for 206 SHERWOOD
Summary
Location and General Information
- Community Features: None
- Directions: 75 SOUTH TO EXIT #218. TURN LEFT, THEN LEFT AGAIN ON WILLOW LANE. RIGHT ON GREENVIEW DR & RIGHT ON SHERWOOD LOOP. HOUSE ON RIGHT.
- Coordinates: 33.442359,-84.183181
School Information
- Elementary School: Oakland
- Middle School: Eagles Landing
- High School: Eagles Landing
Taxes and HOA Information
- Parcel Number: 074A01034000
- Tax Year: 2024
- Association Fee Includes: None
Virtual Tour
Parking
- Open Parking: No
Interior and Exterior Features
Interior Features
- Cooling: Central Air
- Heating: Forced Air
- Appliances: Dishwasher, Refrigerator, Microwave, Oven/Range (Combo)
- Basement: None
- Flooring: Carpet, Vinyl
- Interior Features: Master On Main Level
- Levels/Stories: One
- Kitchen Features: Breakfast Area
- Main Bedrooms: 3
- Bathrooms Total Integer: 1
- Main Full Baths: 1
- Bathrooms Total Decimal: 1
Exterior Features
- Construction Materials: Vinyl Siding
- Patio And Porch Features: Deck
- Roof Type: Composition
- Laundry Features: Laundry Closet
- Pool Private: No
Property
Utilities
- Sewer: Public Sewer
- Utilities: Electricity Available, Sewer Available, Water Available
- Water Source: Public
Property and Assessments
- Home Warranty: Yes
- Property Condition: Resale
Green Features
Lot Information
- Above Grade Finished Area: 975
- Lot Features: Level
Multi Family
- Number of Units To Be Built: Square Feet
Rental
Rent Information
- Land Lease: Yes
Public Records for 206 SHERWOOD
Tax Record
- 2024$3,001.00 ($250.08 / month)
Home Facts
- Beds3
- Baths1
- Total Finished SqFt975 SqFt
- Above Grade Finished975 SqFt
- StoriesOne
- Lot Size0.2170 Acres
- StyleSingle Family Residence
- Year Built1991
- APN074A01034000
- CountyHenry


