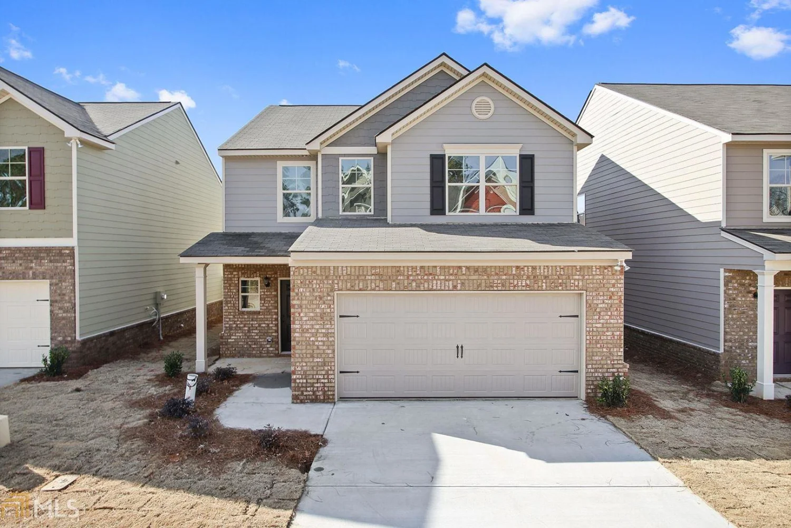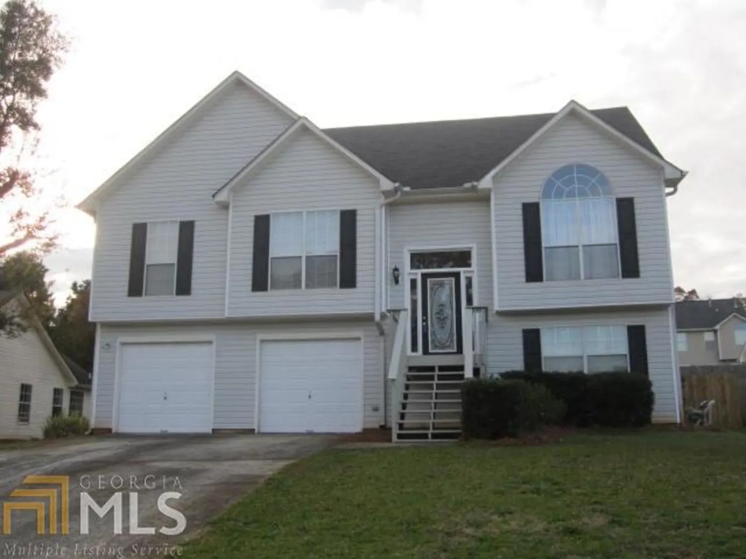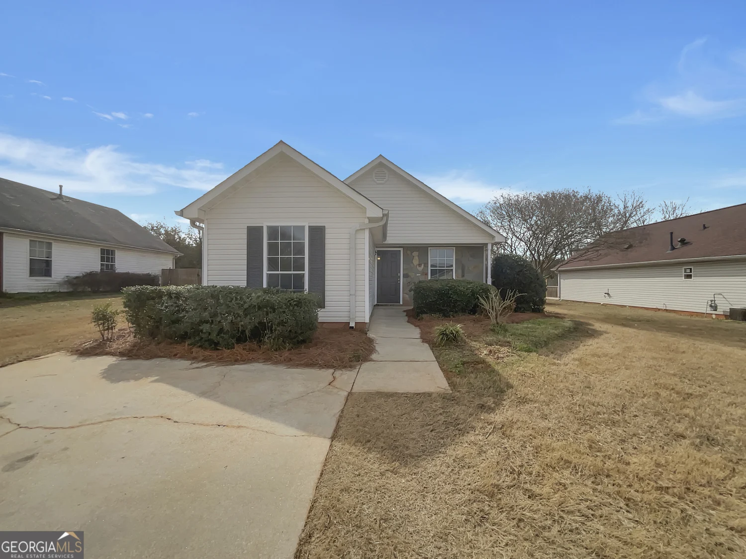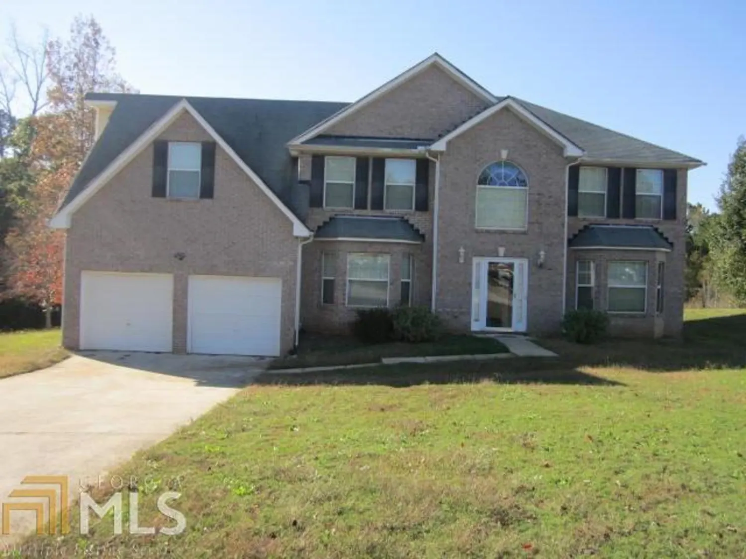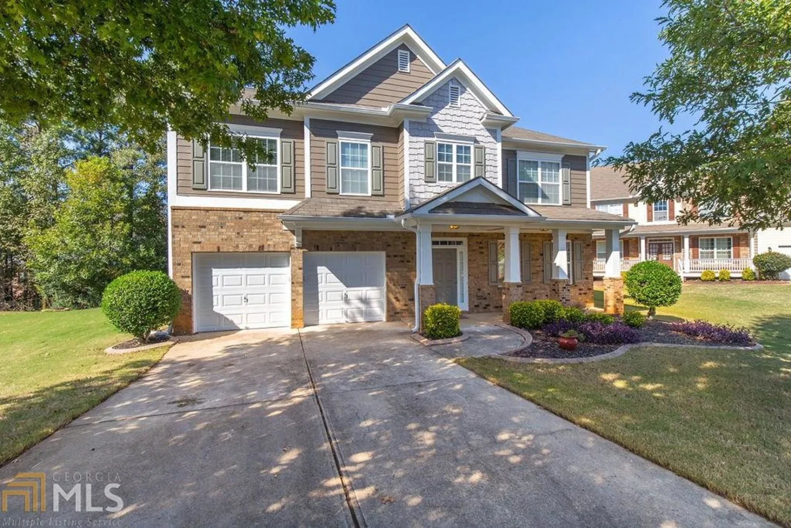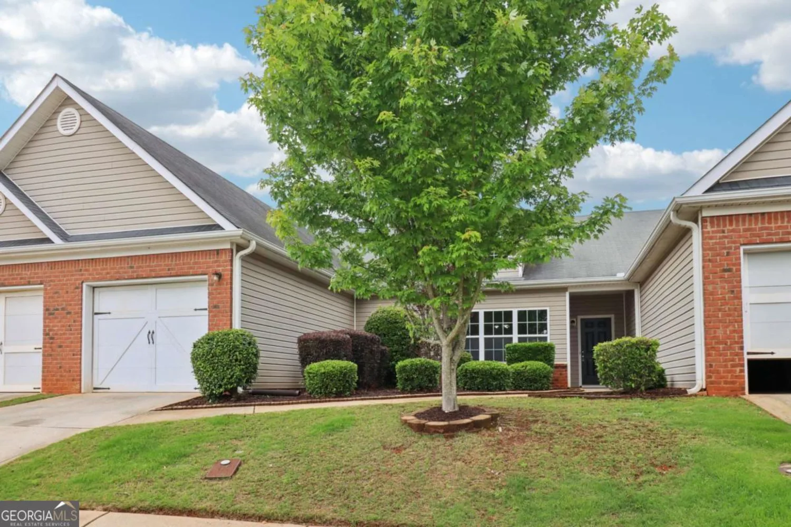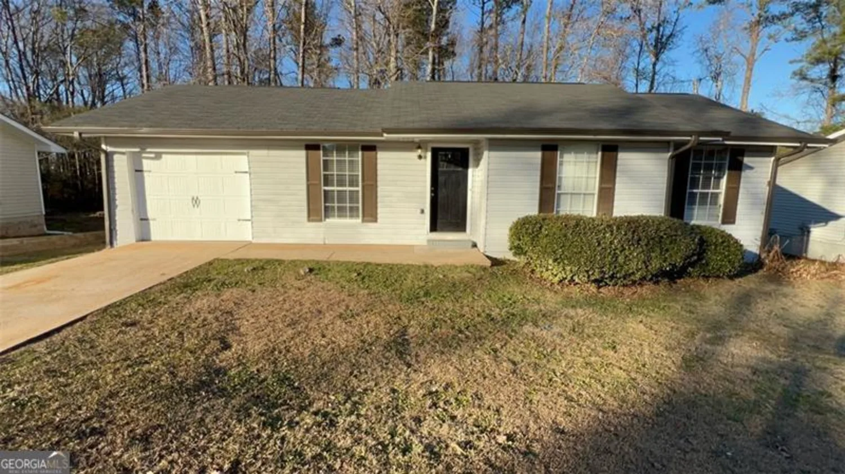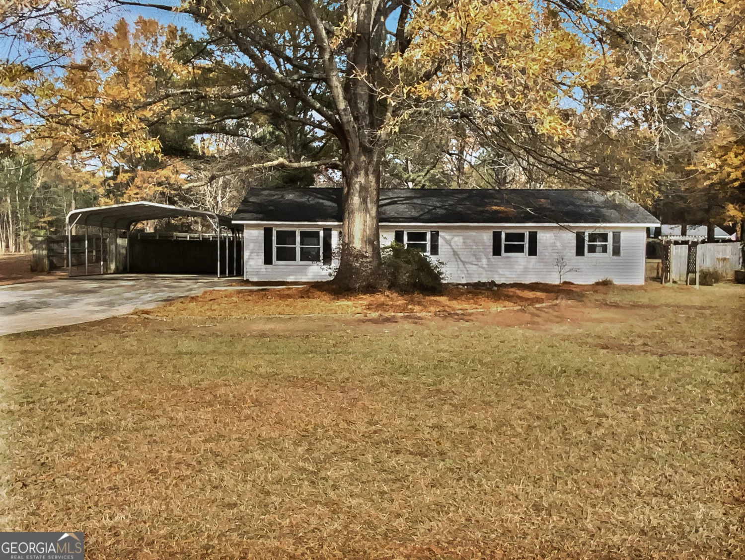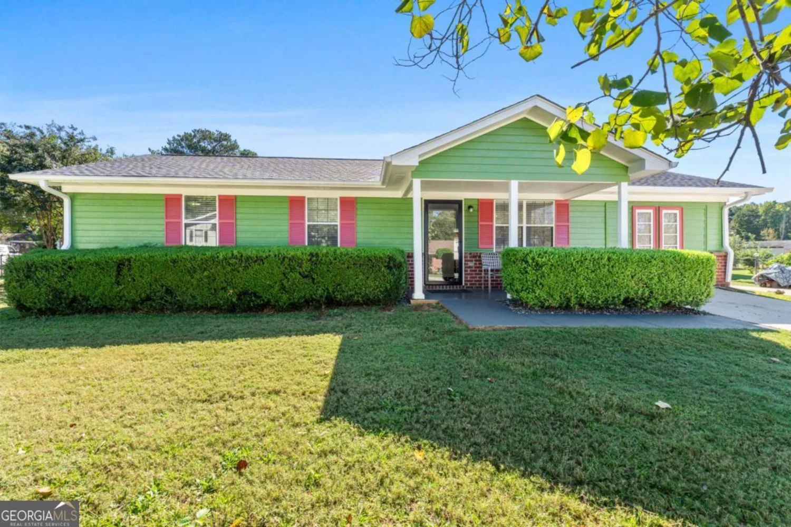308 shasta laneMcdonough, GA 30253
308 shasta laneMcdonough, GA 30253
Description
Whoa, have you seen this one yet? Fresh paint, New Carpet, New Stainless Appliances, Impressive Master Suite with separate sitting/dressing room. Large additional bedrooms, eat-in kitchen, and separate living & dining rooms. Plus it's in a Swim/Tennis Community! This won't last, schedule your showing today.
Property Details for 308 Shasta Lane
- Subdivision ComplexThe Summit At Eagles Landing
- Architectural StyleBrick Front, Traditional
- Num Of Parking Spaces2
- Parking FeaturesAttached, Garage Door Opener, Garage, Kitchen Level, Storage
- Property AttachedNo
LISTING UPDATED:
- StatusClosed
- MLS #8598204
- Days on Site89
- Taxes$2,613.15 / year
- HOA Fees$300 / month
- MLS TypeResidential
- Year Built2000
- CountryHenry
LISTING UPDATED:
- StatusClosed
- MLS #8598204
- Days on Site89
- Taxes$2,613.15 / year
- HOA Fees$300 / month
- MLS TypeResidential
- Year Built2000
- CountryHenry
Building Information for 308 Shasta Lane
- StoriesTwo
- Year Built2000
- Lot Size0.0000 Acres
Payment Calculator
Term
Interest
Home Price
Down Payment
The Payment Calculator is for illustrative purposes only. Read More
Property Information for 308 Shasta Lane
Summary
Location and General Information
- Community Features: Park, Playground, Pool, Street Lights, Tennis Court(s)
- Directions: use the google
- Coordinates: 33.500552,-84.178925
School Information
- Elementary School: Hickory Flat
- Middle School: Eagles Landing
- High School: Eagles Landing
Taxes and HOA Information
- Parcel Number: 070E01049000
- Tax Year: 2018
- Association Fee Includes: Facilities Fee, Management Fee
- Tax Lot: 4
Virtual Tour
Parking
- Open Parking: No
Interior and Exterior Features
Interior Features
- Cooling: Electric, Central Air, Zoned, Dual
- Heating: Natural Gas, Central
- Appliances: Gas Water Heater, Dishwasher, Ice Maker, Microwave, Oven/Range (Combo), Refrigerator, Stainless Steel Appliance(s)
- Basement: None
- Fireplace Features: Living Room, Factory Built, Gas Log
- Flooring: Carpet, Hardwood
- Interior Features: Tray Ceiling(s), Vaulted Ceiling(s), High Ceilings, Double Vanity, Soaking Tub, Separate Shower, Walk-In Closet(s)
- Levels/Stories: Two
- Foundation: Slab
- Total Half Baths: 1
- Bathrooms Total Integer: 3
- Bathrooms Total Decimal: 2
Exterior Features
- Construction Materials: Press Board
- Fencing: Fenced
- Patio And Porch Features: Deck, Patio
- Roof Type: Composition
- Laundry Features: Upper Level
- Pool Private: No
Property
Utilities
- Utilities: Underground Utilities, Cable Available, Sewer Connected
- Water Source: Public
Property and Assessments
- Home Warranty: Yes
- Property Condition: Updated/Remodeled, Resale
Green Features
Lot Information
- Above Grade Finished Area: 2860
- Lot Features: Private
Multi Family
- Number of Units To Be Built: Square Feet
Rental
Rent Information
- Land Lease: Yes
- Occupant Types: Vacant
Public Records for 308 Shasta Lane
Tax Record
- 2018$2,613.15 ($217.76 / month)
Home Facts
- Beds4
- Baths2
- Total Finished SqFt2,860 SqFt
- Above Grade Finished2,860 SqFt
- StoriesTwo
- Lot Size0.0000 Acres
- StyleSingle Family Residence
- Year Built2000
- APN070E01049000
- CountyHenry
- Fireplaces1


