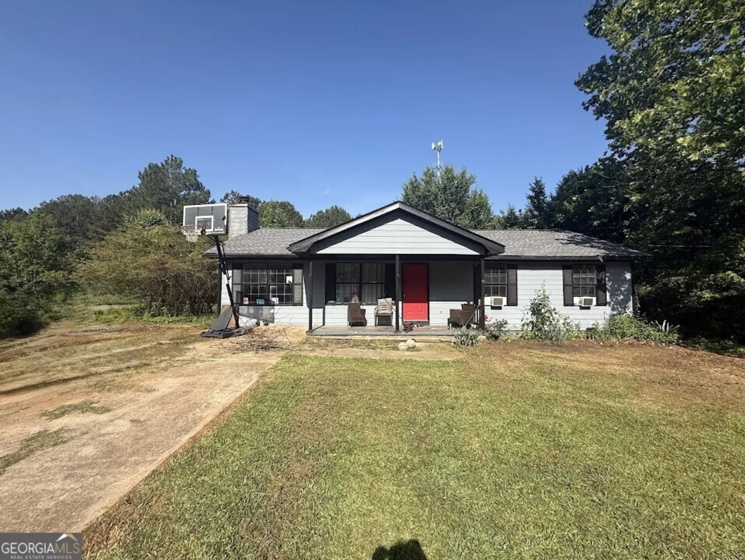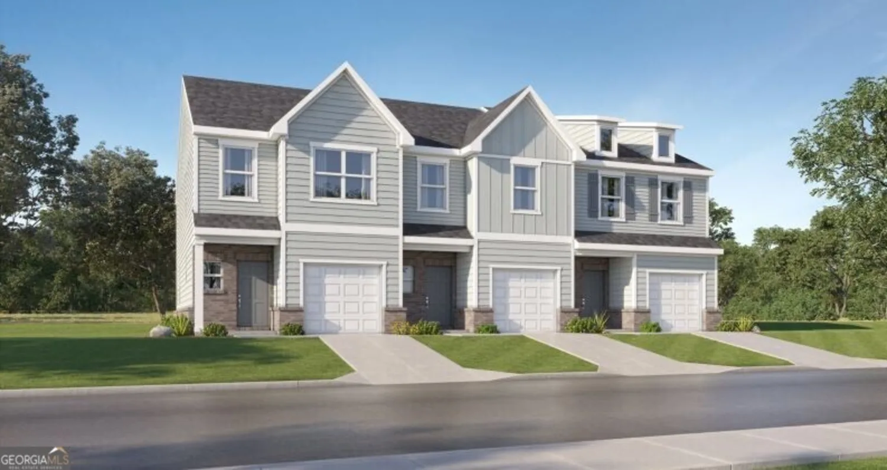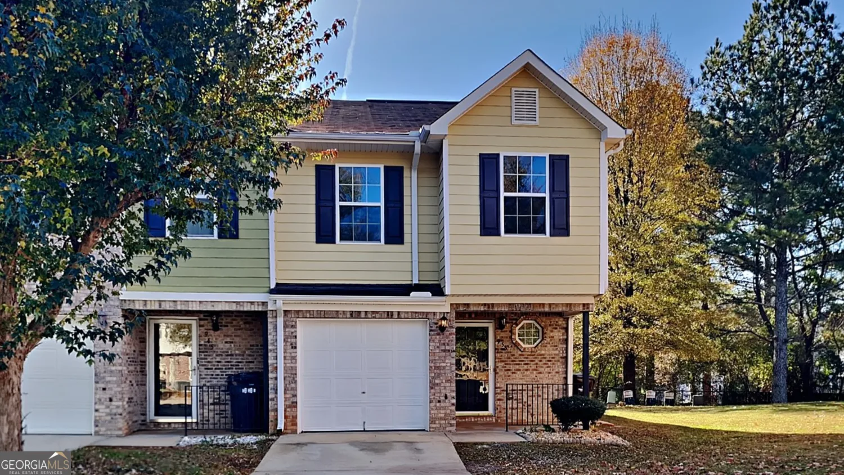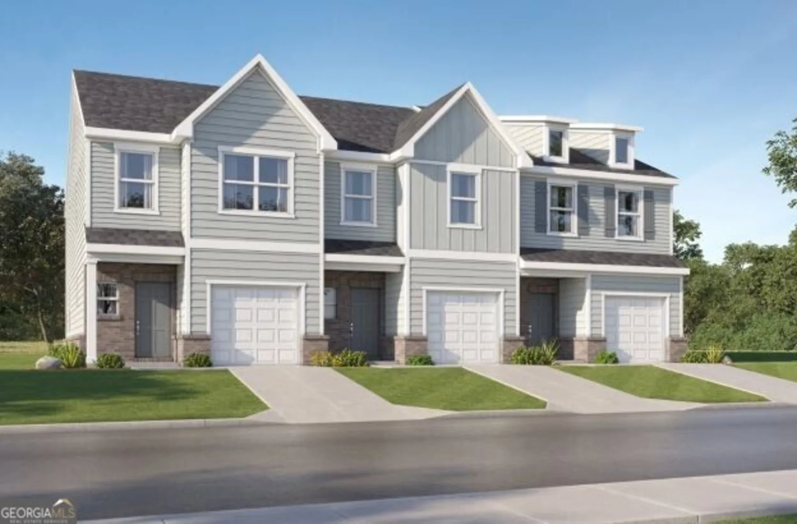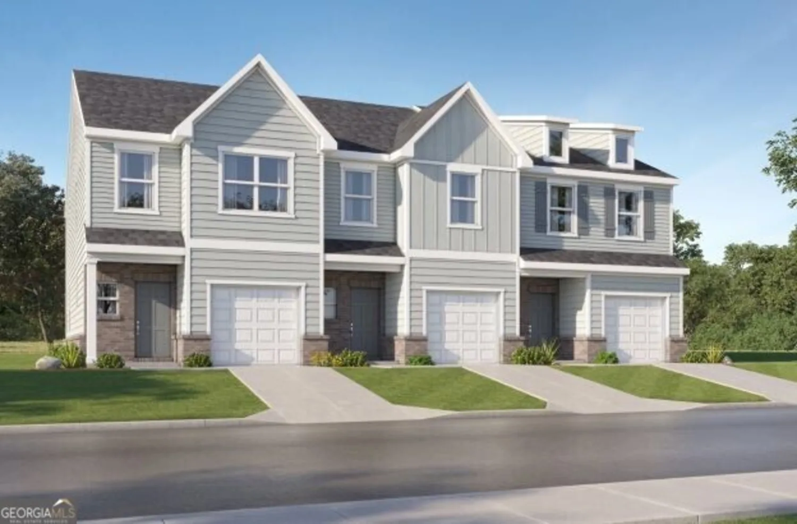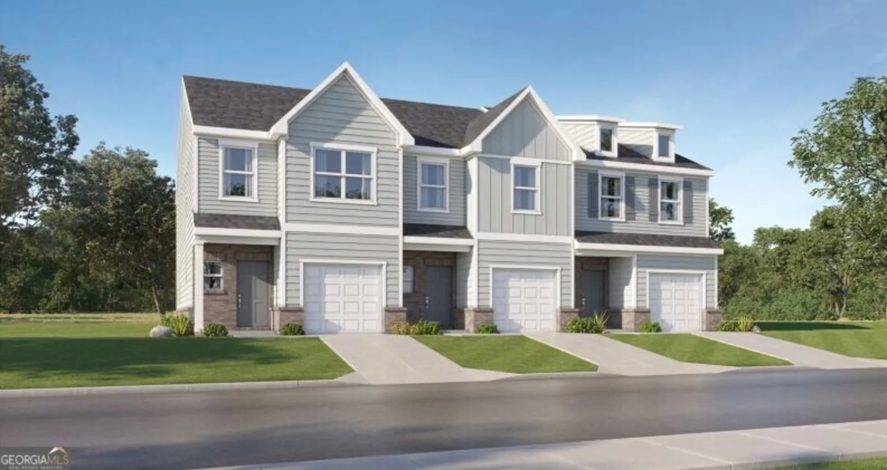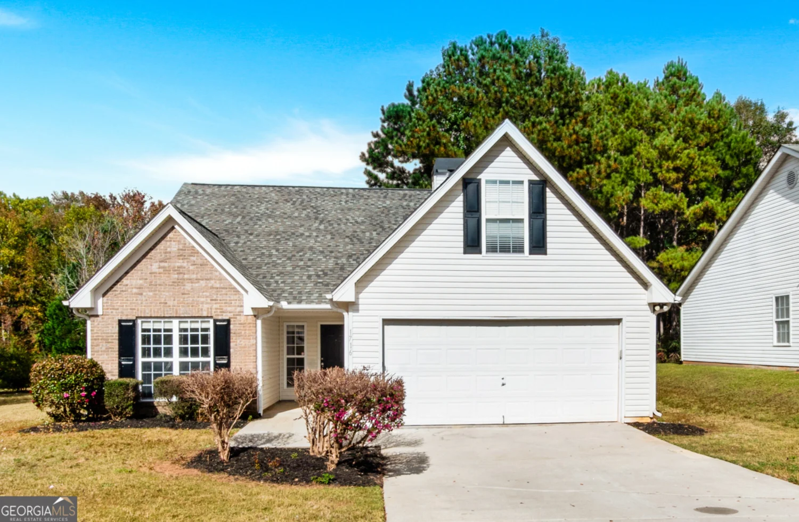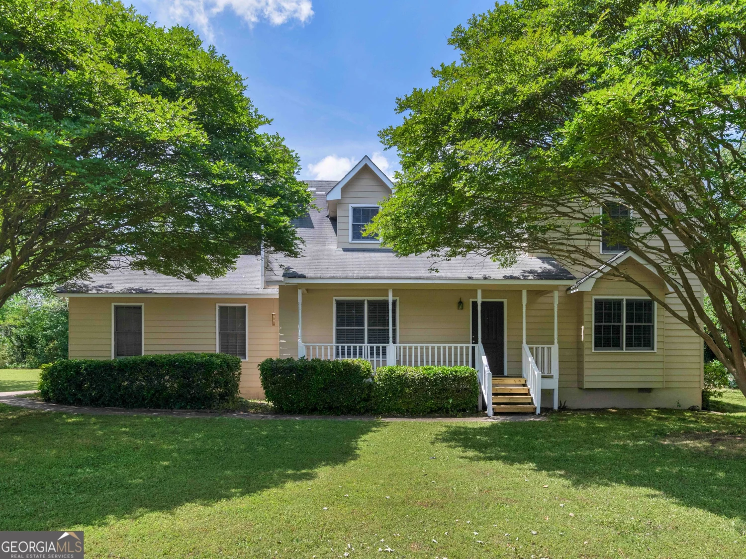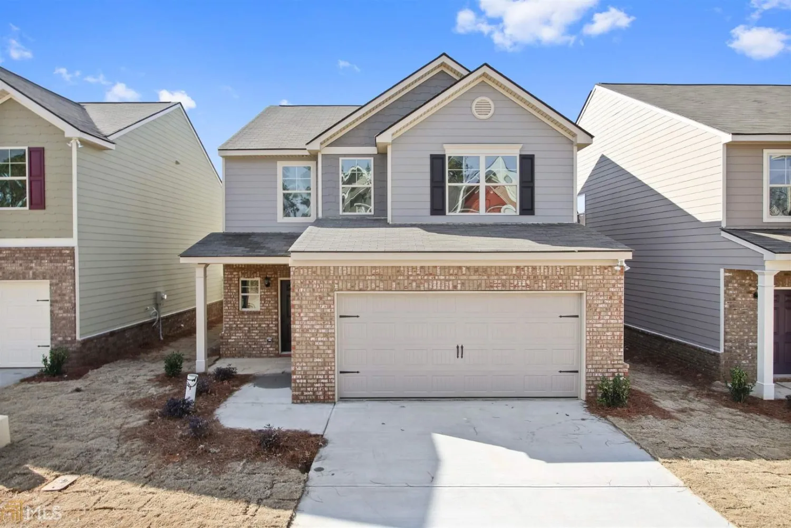1065 city park driveMcdonough, GA 30252
1065 city park driveMcdonough, GA 30252
Description
Bright & Airy Townhome with Soaring Ceilings! Step into this inviting home and enjoy soaring ceilings in the living room, bathed in natural light from expansive windows. The dining room features a wall of windows and seamless flow into the kitchen-ideal for entertaining or everyday living. The kitchen offers durable laminate vinyl plank flooring, ample cabinet and counter space, and a convenient pantry. A dedicated laundry room adds everyday functionality. Retreat to the spacious primary suite with a vaulted ceiling and a private en-suite bath. A second bedroom is just steps away from a full hall bath, perfect for guests or roommates. Enjoy quiet moments outdoors on the covered back patio. No yard maintenance - covered by the HOA! Conveniently located near shopping and dining, this well-maintained townhome combines comfort, style, and convenience. Book your tour today!
Property Details for 1065 City Park Drive
- Subdivision ComplexTowne Village
- Architectural StyleTraditional
- ExteriorOther
- Num Of Parking Spaces1
- Parking FeaturesGarage
- Property AttachedYes
LISTING UPDATED:
- StatusActive
- MLS #10518633
- Days on Site5
- Taxes$1,174 / year
- HOA Fees$720 / month
- MLS TypeResidential
- Year Built2010
- Lot Size0.01 Acres
- CountryHenry
LISTING UPDATED:
- StatusActive
- MLS #10518633
- Days on Site5
- Taxes$1,174 / year
- HOA Fees$720 / month
- MLS TypeResidential
- Year Built2010
- Lot Size0.01 Acres
- CountryHenry
Building Information for 1065 City Park Drive
- StoriesOne
- Year Built2010
- Lot Size0.0100 Acres
Payment Calculator
Term
Interest
Home Price
Down Payment
The Payment Calculator is for illustrative purposes only. Read More
Property Information for 1065 City Park Drive
Summary
Location and General Information
- Community Features: None
- Directions: From Atlanta, take I-75S to exit 216. Turn left onto GA-155S, then turn right onto Racetrack Rd. Turn right onto Hometowne Dr, then turn right onto City Park Dr.
- Coordinates: 33.429902,-84.135103
School Information
- Elementary School: Tussahaw
- Middle School: McDonough Middle
- High School: McDonough
Taxes and HOA Information
- Parcel Number: 108C01144000
- Tax Year: 2024
- Association Fee Includes: Other
- Tax Lot: 144
Virtual Tour
Parking
- Open Parking: No
Interior and Exterior Features
Interior Features
- Cooling: Central Air, Electric
- Heating: Central, Natural Gas
- Appliances: Dishwasher, Refrigerator
- Basement: None
- Flooring: Carpet, Vinyl
- Interior Features: Master On Main Level, Vaulted Ceiling(s)
- Levels/Stories: One
- Foundation: Slab
- Main Bedrooms: 2
- Bathrooms Total Integer: 2
- Main Full Baths: 2
- Bathrooms Total Decimal: 2
Exterior Features
- Construction Materials: Brick, Vinyl Siding
- Roof Type: Composition
- Laundry Features: Other
- Pool Private: No
Property
Utilities
- Sewer: Public Sewer
- Utilities: Electricity Available, Sewer Available, Water Available
- Water Source: Public
Property and Assessments
- Home Warranty: Yes
- Property Condition: Resale
Green Features
Lot Information
- Above Grade Finished Area: 1529
- Common Walls: 2+ Common Walls
- Lot Features: Other
Multi Family
- Number of Units To Be Built: Square Feet
Rental
Rent Information
- Land Lease: Yes
Public Records for 1065 City Park Drive
Tax Record
- 2024$1,174.00 ($97.83 / month)
Home Facts
- Beds2
- Baths2
- Total Finished SqFt1,529 SqFt
- Above Grade Finished1,529 SqFt
- StoriesOne
- Lot Size0.0100 Acres
- StyleTownhouse
- Year Built2010
- APN108C01144000
- CountyHenry


