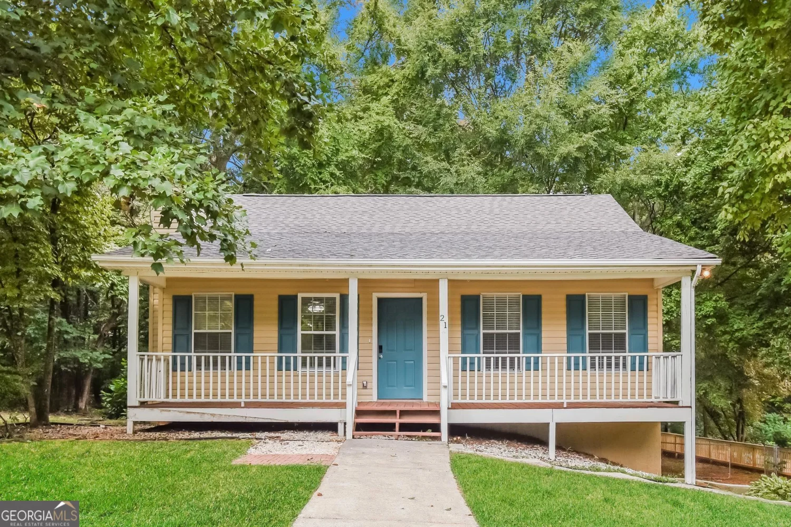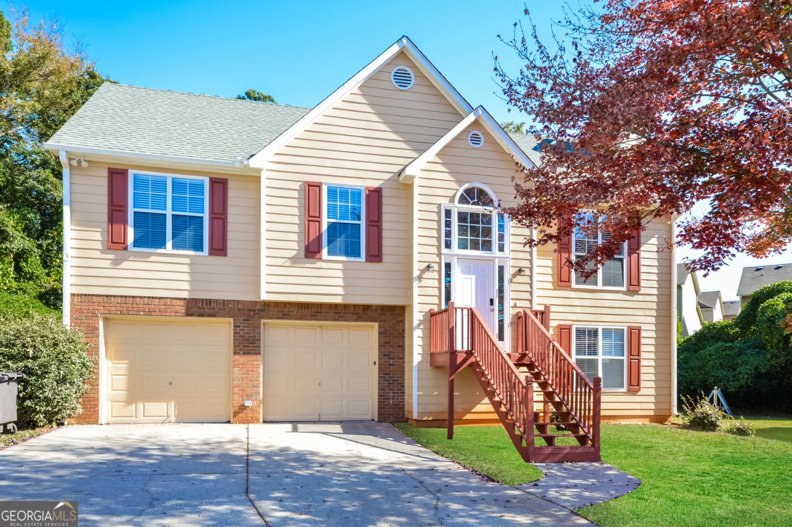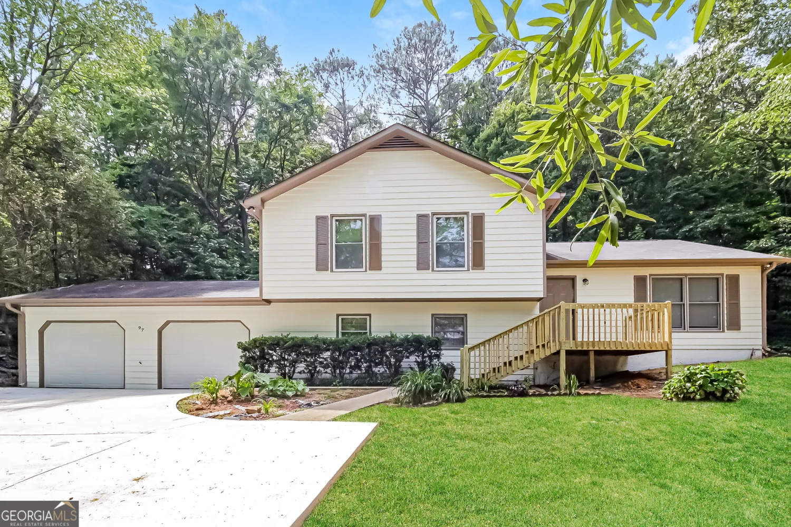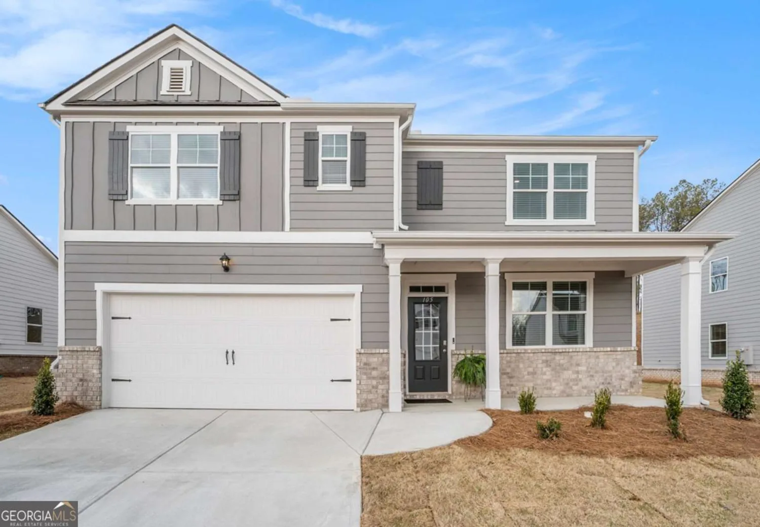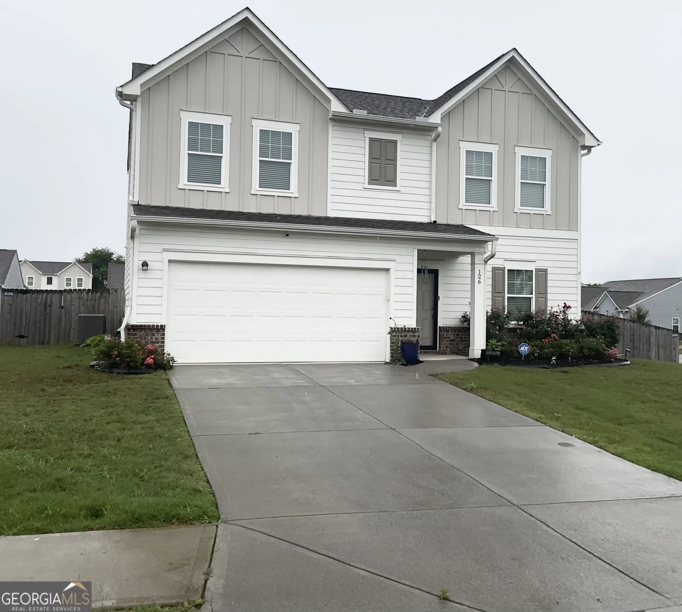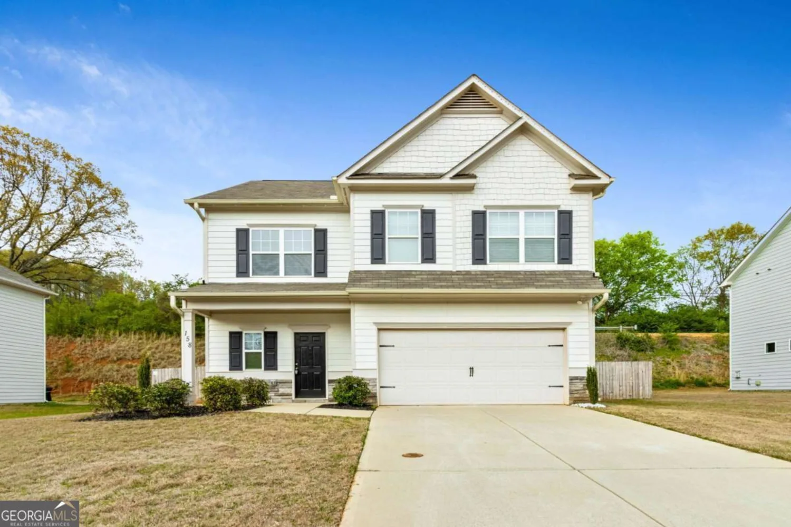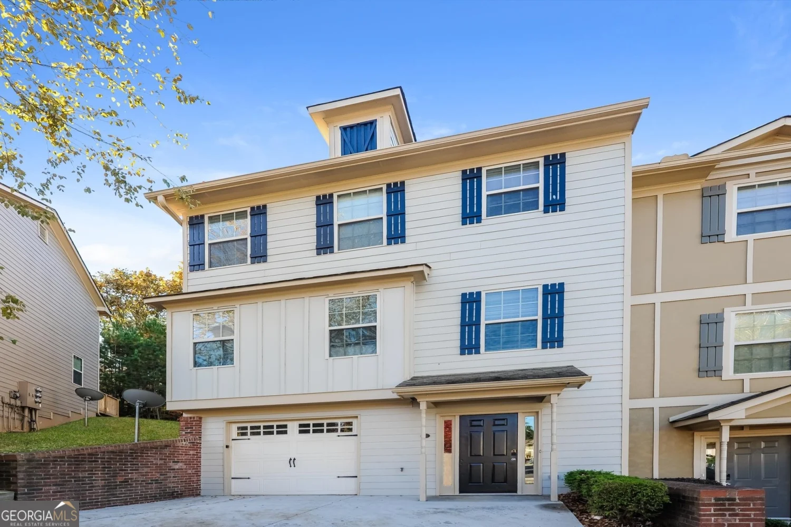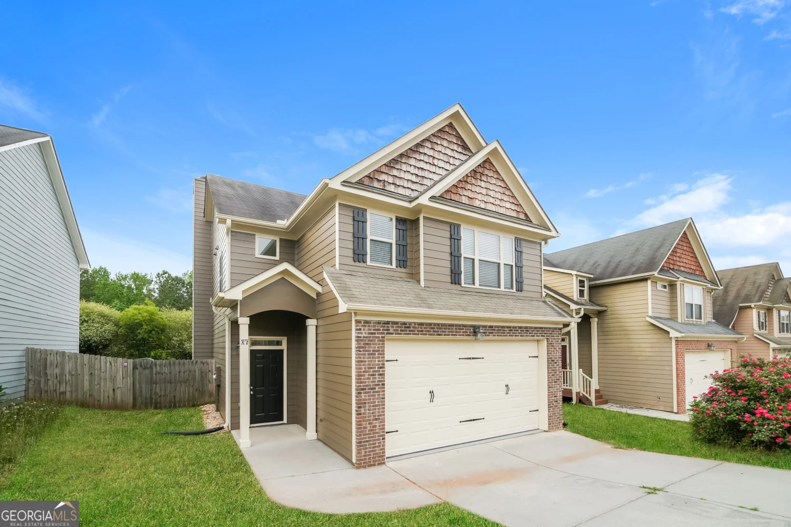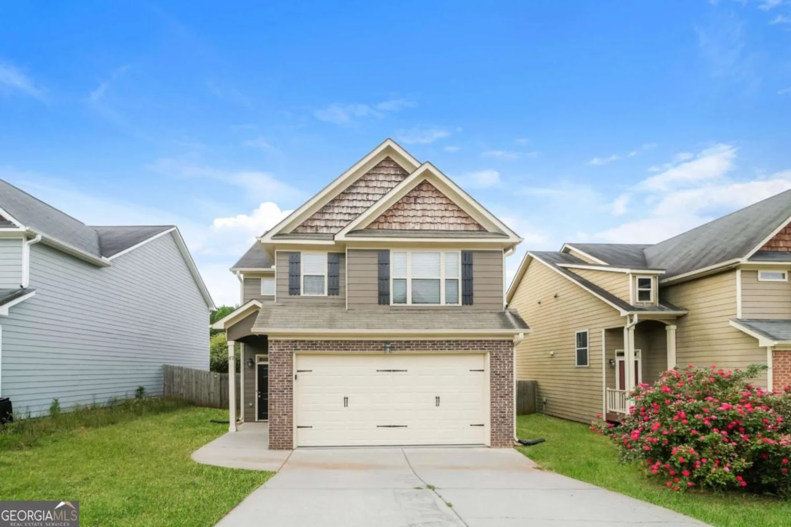812 dundee wayCartersville, GA 30121
812 dundee wayCartersville, GA 30121
Description
Beautiful brand new home in Highland Crossing, Cartersville, just minutes from the 1-75. Designed with a Modern open plan concept on the main level with 9ft high ceilings which gives that spacious feeling, with lots of natural lighting. The well- appointed kitchen offers ample work space with granite countertops and upgraded stained cabinetry and a breakfast area. The family room has a stunning linear fireplace providing both heat and aesthetics. Off the family room is access to a covered patio, perfect for your backyard grilling. The main floor has easy to maintain luxury vinyl plank flooring. On the upper level there is a large versatile loft space suitable for a playroom, office space or even a fitness area. The owner's suite has a spacious shower along with a double vanity. The upper level also has 9ft ceilings making the home feel large and airy. There are a further 2 bedrooms with another full bath, along with the convenience of having the laundry room upstairs. A good size landscaped back yard for your family gatherings. Nestled in a prime location close to local shopping and dining. The owner will accept a 620 plus credit score.
Property Details for 812 Dundee Way
- Subdivision ComplexHighland Crossing
- Architectural StyleTraditional
- Parking FeaturesGarage, Garage Door Opener
- Property AttachedYes
- Waterfront FeaturesNo Dock Or Boathouse
LISTING UPDATED:
- StatusWithdrawn
- MLS #10439289
- Days on Site51
- MLS TypeResidential Lease
- Year Built2024
- CountryBartow
LISTING UPDATED:
- StatusWithdrawn
- MLS #10439289
- Days on Site51
- MLS TypeResidential Lease
- Year Built2024
- CountryBartow
Building Information for 812 Dundee Way
- StoriesTwo
- Year Built2024
- Lot Size0.0000 Acres
Payment Calculator
Term
Interest
Home Price
Down Payment
The Payment Calculator is for illustrative purposes only. Read More
Property Information for 812 Dundee Way
Summary
Location and General Information
- Community Features: Sidewalks, Street Lights
- Directions: 1-75 to exit 290 for GA-20W in approximately 1 mile a u turn at Roving rd. Sub division will be on the right. turn first right on Perth, take a left on Alma, Rt onto Blaven, left onto Dundee Way.
- Coordinates: 34.2025,-84.7826
School Information
- Elementary School: Cloverleaf
- Middle School: South Central
- High School: Woodland
Taxes and HOA Information
- Parcel Number: 0.0
- Association Fee Includes: Other
Virtual Tour
Parking
- Open Parking: No
Interior and Exterior Features
Interior Features
- Cooling: Central Air
- Heating: Electric
- Appliances: Dishwasher, Disposal
- Basement: None
- Fireplace Features: Family Room
- Flooring: Carpet, Other
- Interior Features: High Ceilings, Tray Ceiling(s)
- Levels/Stories: Two
- Window Features: Double Pane Windows
- Kitchen Features: Kitchen Island, Pantry
- Total Half Baths: 1
- Bathrooms Total Integer: 3
- Bathrooms Total Decimal: 2
Exterior Features
- Construction Materials: Brick, Concrete
- Patio And Porch Features: Patio
- Roof Type: Composition
- Security Features: Carbon Monoxide Detector(s), Smoke Detector(s)
- Laundry Features: Upper Level
- Pool Private: No
Property
Utilities
- Sewer: Private Sewer
- Utilities: Cable Available, Electricity Available, Water Available
- Water Source: Private
Property and Assessments
- Home Warranty: No
- Property Condition: New Construction
Green Features
Lot Information
- Above Grade Finished Area: 1909
- Common Walls: No Common Walls
- Lot Features: Other
- Waterfront Footage: No Dock Or Boathouse
Multi Family
- Number of Units To Be Built: Square Feet
Rental
Rent Information
- Land Lease: No
Public Records for 812 Dundee Way
Home Facts
- Beds3
- Baths2
- Total Finished SqFt1,909 SqFt
- Above Grade Finished1,909 SqFt
- StoriesTwo
- Lot Size0.0000 Acres
- StyleSingle Family Residence
- Year Built2024
- APN0.0
- CountyBartow
- Fireplaces1


