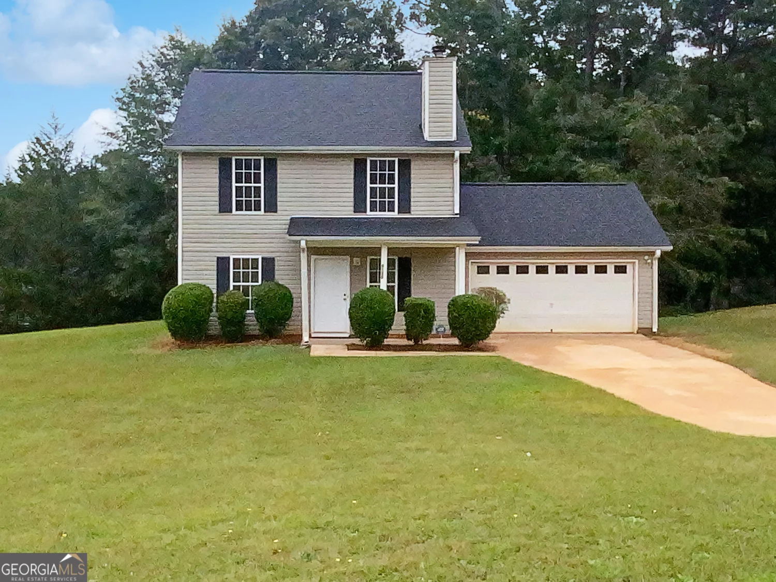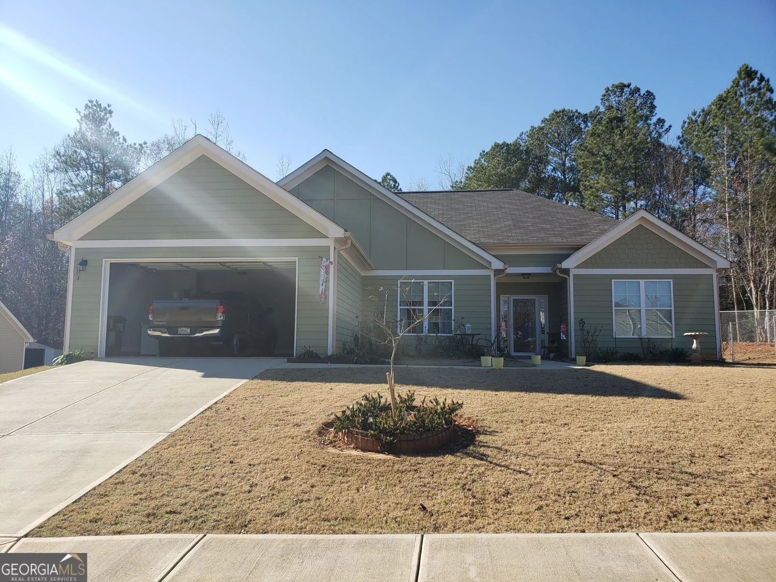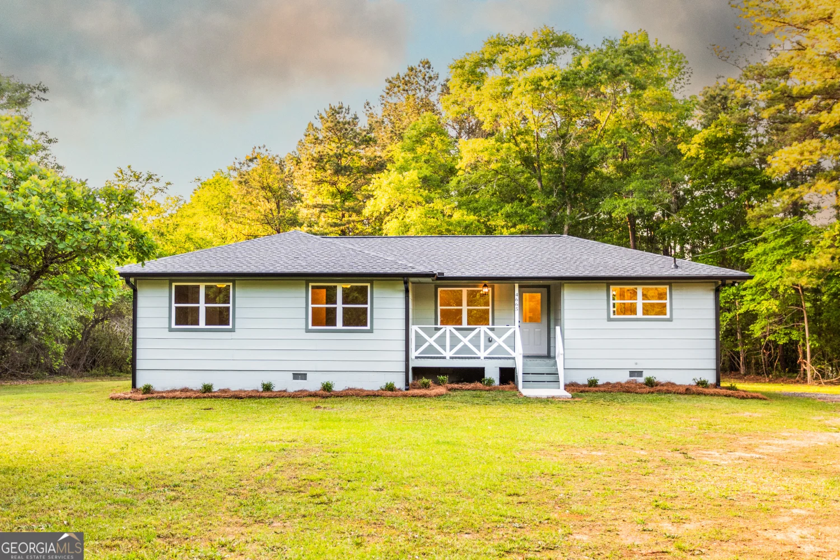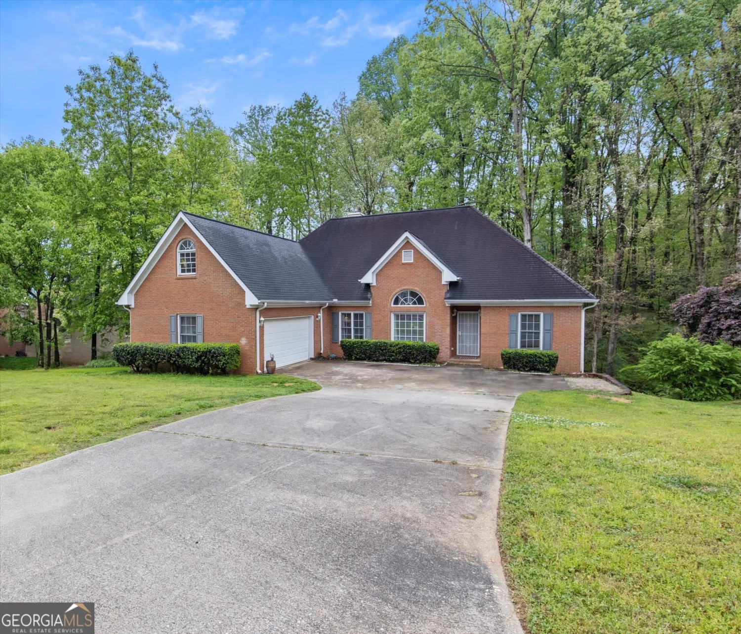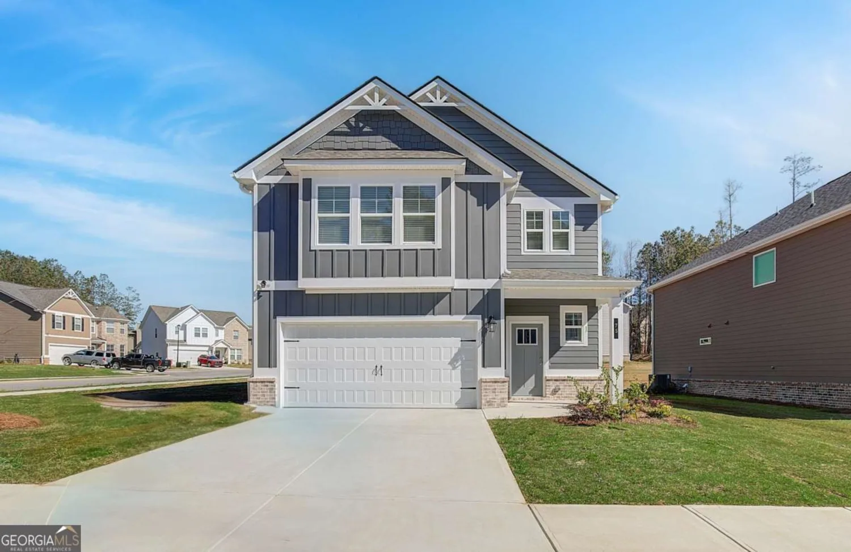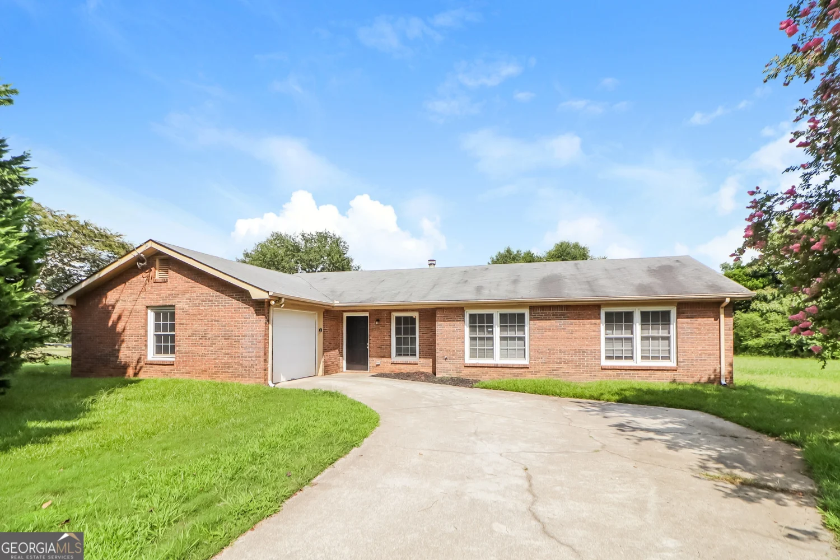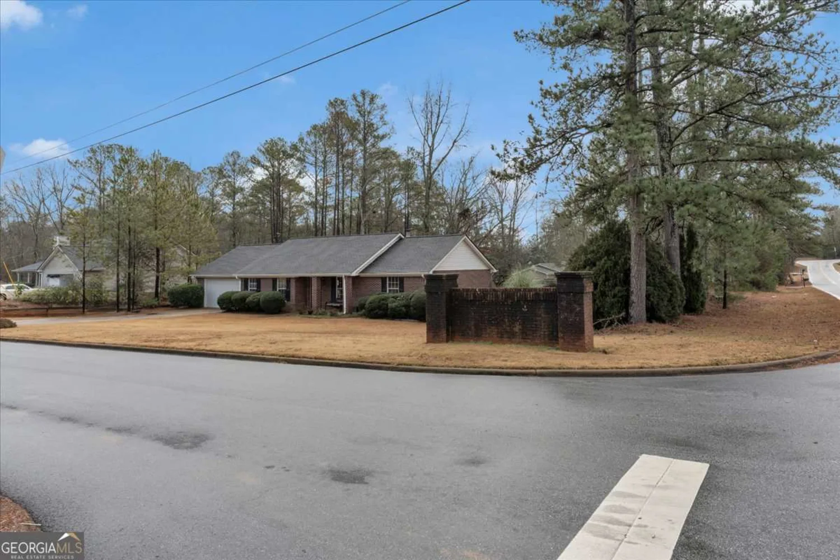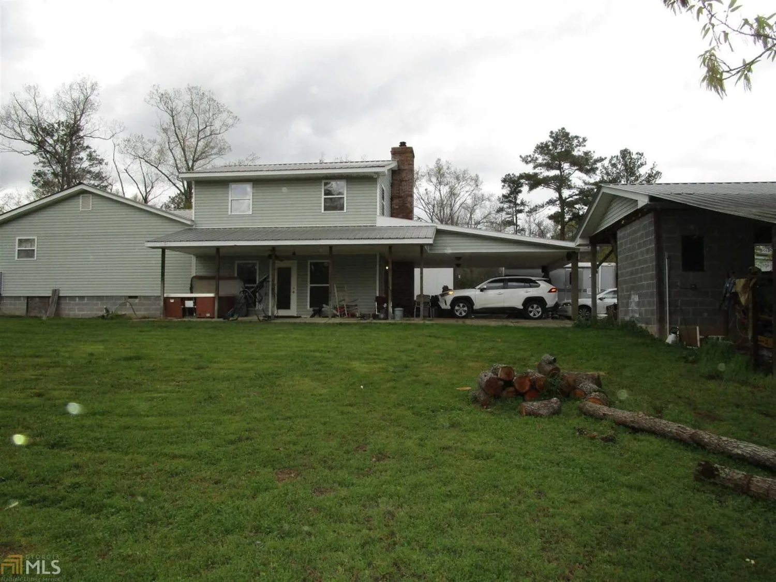12524 highway 36Covington, GA 30014
12524 highway 36Covington, GA 30014
Description
LET'S MAKE A SPLASH--POOL IS OPEN FOR THE SUMMER! This inviting four-bedroom, two-bath ranch has a cozy living room that flows into the dining and kitchen area. It is ideal for anyone seeking a single-level floor plan and a private retreat for gardening and hobby farming. There is so much to offer without the constraints of an HOA. Outside, the backyard is fully equipped for fun---BBQ's, games and lounging under the sun. Located just 10 minutes from downtown Covington and with easy access to the interstate, don't let this prime location pass you by!
Property Details for 12524 Highway 36
- Subdivision ComplexR3 MISC LAND - AREA 7
- Architectural StyleRanch
- Parking FeaturesGarage
- Property AttachedNo
LISTING UPDATED:
- StatusActive
- MLS #10439334
- Days on Site121
- Taxes$2,376.05 / year
- MLS TypeResidential
- Year Built2003
- Lot Size1.42 Acres
- CountryNewton
LISTING UPDATED:
- StatusActive
- MLS #10439334
- Days on Site121
- Taxes$2,376.05 / year
- MLS TypeResidential
- Year Built2003
- Lot Size1.42 Acres
- CountryNewton
Building Information for 12524 Highway 36
- StoriesOne
- Year Built2003
- Lot Size1.4200 Acres
Payment Calculator
Term
Interest
Home Price
Down Payment
The Payment Calculator is for illustrative purposes only. Read More
Property Information for 12524 Highway 36
Summary
Location and General Information
- Community Features: None
- Directions: GPS FRIENDLY
- Coordinates: 33.510674,-83.85299
School Information
- Elementary School: Heard Mixon
- Middle School: Indian Creek
- High School: Alcovy
Taxes and HOA Information
- Parcel Number: 0067000000124A00
- Tax Year: 2023
- Association Fee Includes: None
- Tax Lot: 2
Virtual Tour
Parking
- Open Parking: No
Interior and Exterior Features
Interior Features
- Cooling: Central Air, Electric
- Heating: Central, Electric
- Appliances: Dishwasher
- Basement: None
- Flooring: Carpet, Laminate, Tile
- Interior Features: Split Bedroom Plan
- Levels/Stories: One
- Main Bedrooms: 4
- Bathrooms Total Integer: 2
- Main Full Baths: 2
- Bathrooms Total Decimal: 2
Exterior Features
- Construction Materials: Vinyl Siding
- Roof Type: Composition
- Laundry Features: In Kitchen, Laundry Closet
- Pool Private: No
Property
Utilities
- Sewer: Septic Tank
- Utilities: Electricity Available, Water Available
- Water Source: Public
Property and Assessments
- Home Warranty: Yes
- Property Condition: Resale
Green Features
Lot Information
- Above Grade Finished Area: 1430
- Lot Features: Level
Multi Family
- Number of Units To Be Built: Square Feet
Rental
Rent Information
- Land Lease: Yes
Public Records for 12524 Highway 36
Tax Record
- 2023$2,376.05 ($198.00 / month)
Home Facts
- Beds4
- Baths2
- Total Finished SqFt1,430 SqFt
- Above Grade Finished1,430 SqFt
- StoriesOne
- Lot Size1.4200 Acres
- StyleSingle Family Residence
- Year Built2003
- APN0067000000124A00
- CountyNewton


