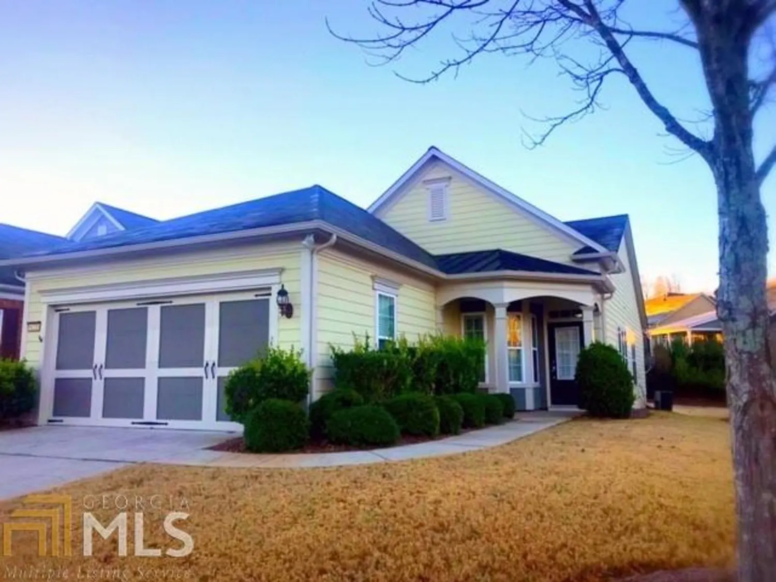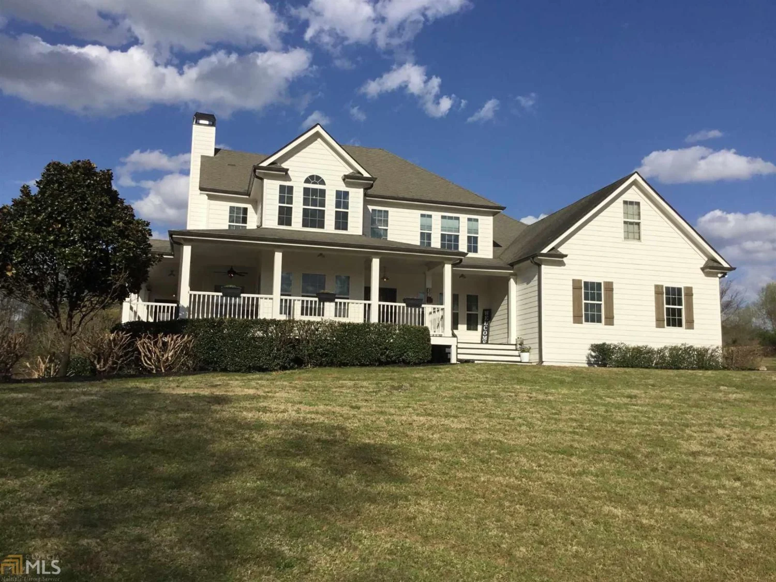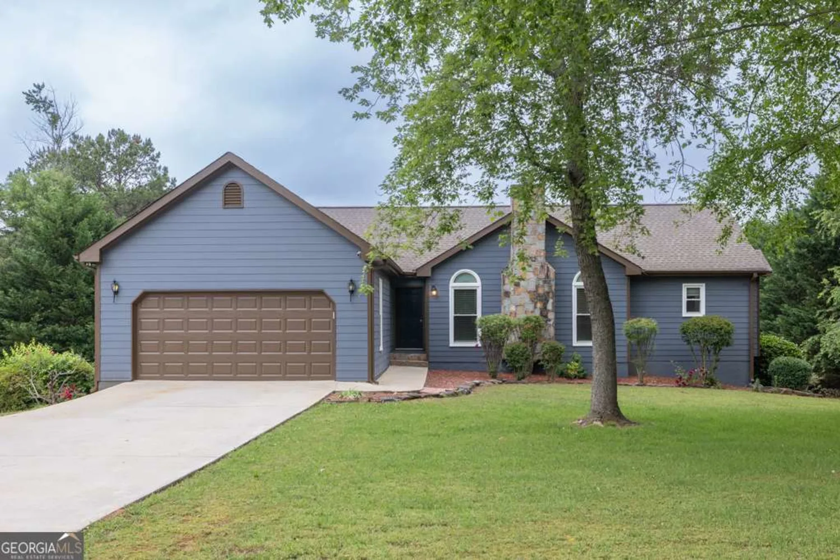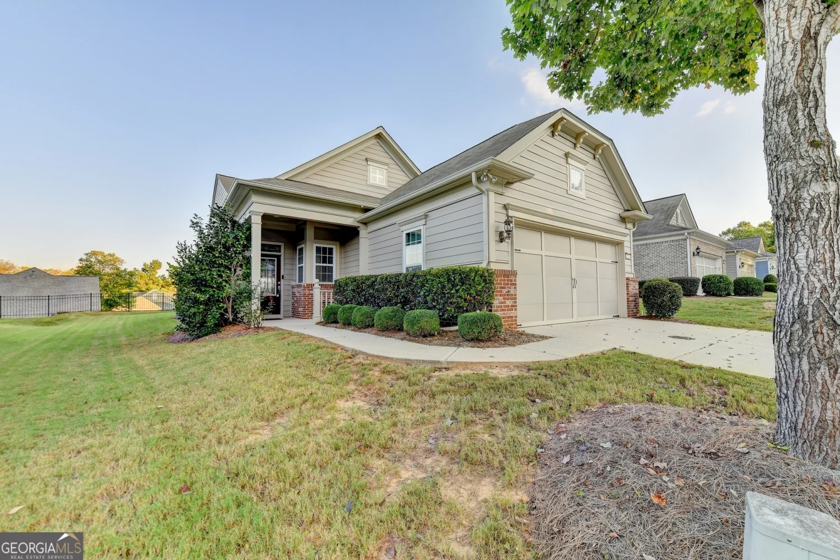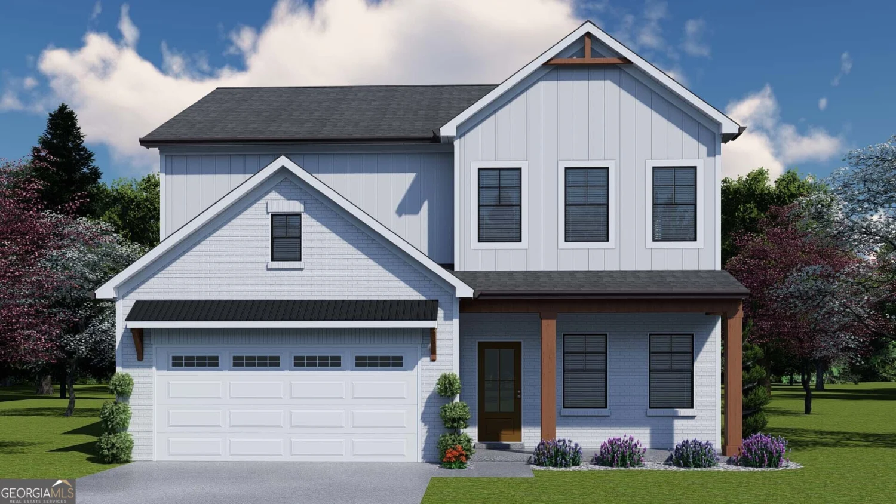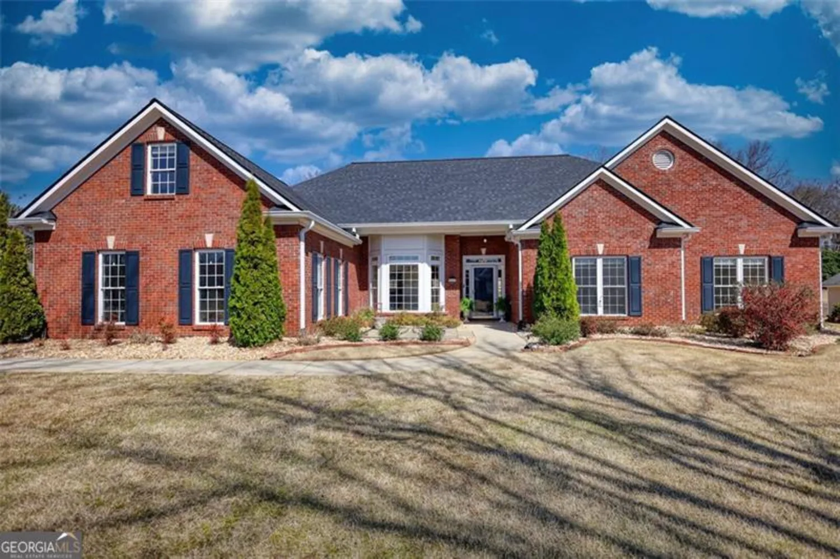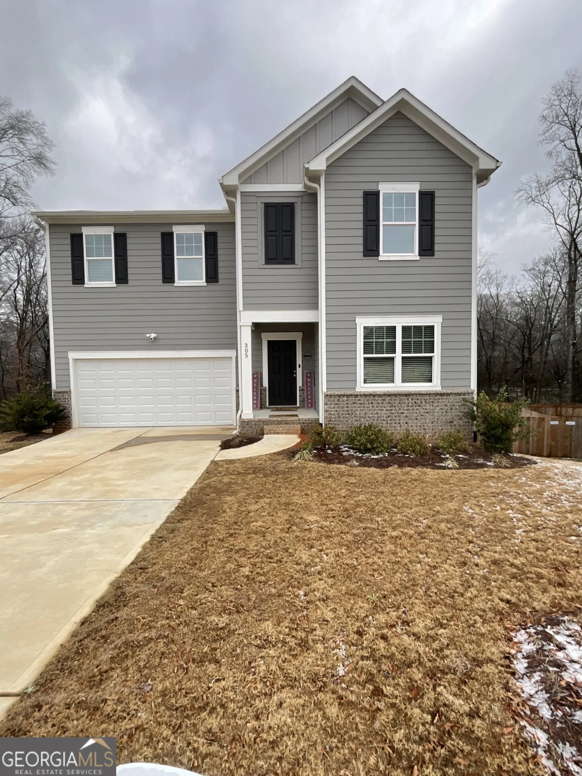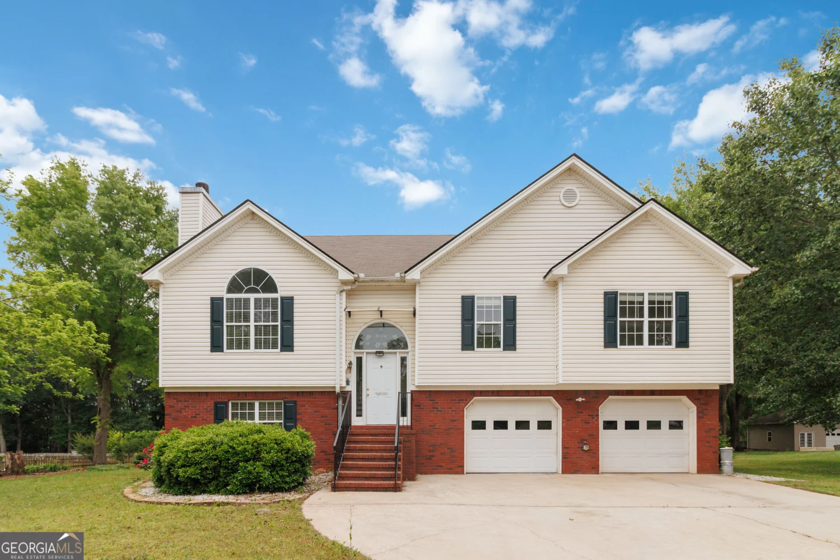151 chestnut chaseHoschton, GA 30548
151 chestnut chaseHoschton, GA 30548
Description
This 3BR/2BA ranch-style home, situated within the Hoschton City limits, offers single-level living with an inviting open-concept design. As you step through the front door, you're greeted by a spacious formal dining room featuring 10+ foot ceilings and glass bookcases. The open layout flows seamlessly into the family room. The kitchen is beautifully designed with granite countertops and plenty of space for cooking and entertaining. Step outside to your patio ideal for relaxing with friends and family. The upstairs features a bonus room/office/loft and a huge unfinished bonus area. Brand new luxury vinyl hardwoods, new carpet, and new paint throughout the home. This home is located in sought after The Village at Hoschton neighborhood that includes lawn maintenance and well-lit streets with sidewalks, perfect for an active lifestyle. Located just minutes from downtown Braselton, I-85, shopping, and dining, this home offers the perfect combination of convenience and community living.
Property Details for 151 Chestnut Chase
- Subdivision ComplexThe Village at Hoschton
- Architectural StyleCraftsman, Ranch
- ExteriorOther
- Parking FeaturesGarage, Kitchen Level, Side/Rear Entrance
- Property AttachedYes
LISTING UPDATED:
- StatusActive
- MLS #10439595
- Days on Site108
- Taxes$5,061 / year
- HOA Fees$1,600 / month
- MLS TypeResidential
- Year Built2004
- Lot Size0.21 Acres
- CountryJackson
LISTING UPDATED:
- StatusActive
- MLS #10439595
- Days on Site108
- Taxes$5,061 / year
- HOA Fees$1,600 / month
- MLS TypeResidential
- Year Built2004
- Lot Size0.21 Acres
- CountryJackson
Building Information for 151 Chestnut Chase
- StoriesOne and One Half
- Year Built2004
- Lot Size0.2100 Acres
Payment Calculator
Term
Interest
Home Price
Down Payment
The Payment Calculator is for illustrative purposes only. Read More
Property Information for 151 Chestnut Chase
Summary
Location and General Information
- Community Features: Sidewalks, Street Lights, Near Shopping
- Directions: GPS Friendly! 85N to Exit 129. Turn Right onto Hwy 53, go about 1 mile through Braselton into Hoschton, Turn Right past the Water Tower onto W Broad St. Follow into The Village at Hoschton. Turn left on Hawthorn Way, first right on back-alley way into second driveway on right.
- Coordinates: 34.091732,-83.765392
School Information
- Elementary School: West Jackson
- Middle School: West Jackson
- High School: Jackson County
Taxes and HOA Information
- Parcel Number: 120D 041
- Tax Year: 2024
- Association Fee Includes: Maintenance Grounds
- Tax Lot: 41
Virtual Tour
Parking
- Open Parking: No
Interior and Exterior Features
Interior Features
- Cooling: Ceiling Fan(s), Central Air
- Heating: Central, Forced Air
- Appliances: Dishwasher, Microwave, Refrigerator
- Basement: None
- Fireplace Features: Factory Built, Family Room
- Flooring: Carpet
- Interior Features: Bookcases, Double Vanity, Master On Main Level, Split Bedroom Plan
- Levels/Stories: One and One Half
- Kitchen Features: Breakfast Bar, Breakfast Room, Solid Surface Counters
- Foundation: Slab
- Main Bedrooms: 3
- Bathrooms Total Integer: 2
- Main Full Baths: 2
- Bathrooms Total Decimal: 2
Exterior Features
- Construction Materials: Concrete
- Patio And Porch Features: Patio
- Roof Type: Other, Tar/Gravel
- Security Features: Smoke Detector(s)
- Laundry Features: In Hall
- Pool Private: No
Property
Utilities
- Sewer: Public Sewer
- Utilities: Cable Available, High Speed Internet, Underground Utilities
- Water Source: Public
Property and Assessments
- Home Warranty: Yes
- Property Condition: Resale
Green Features
Lot Information
- Above Grade Finished Area: 2470
- Common Walls: No Common Walls
- Lot Features: Level
Multi Family
- Number of Units To Be Built: Square Feet
Rental
Rent Information
- Land Lease: Yes
- Occupant Types: Vacant
Public Records for 151 Chestnut Chase
Tax Record
- 2024$5,061.00 ($421.75 / month)
Home Facts
- Beds3
- Baths2
- Total Finished SqFt2,470 SqFt
- Above Grade Finished2,470 SqFt
- StoriesOne and One Half
- Lot Size0.2100 Acres
- StyleSingle Family Residence
- Year Built2004
- APN120D 041
- CountyJackson
- Fireplaces1


