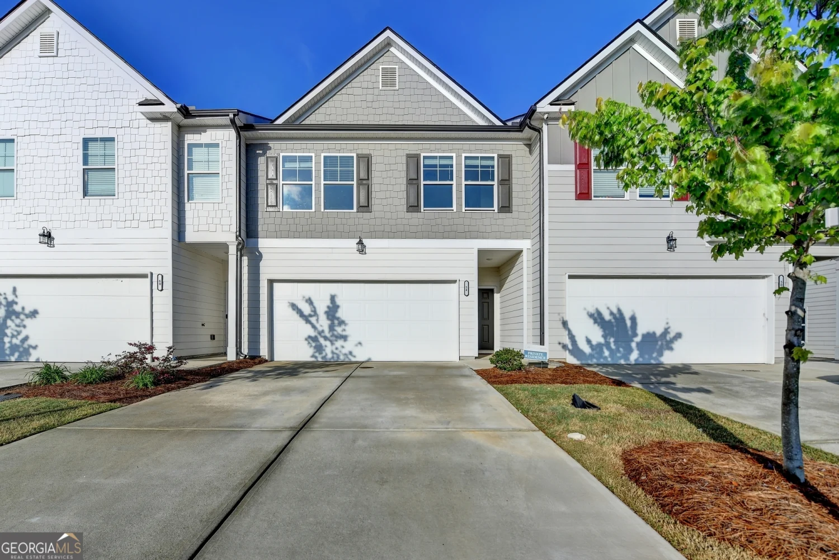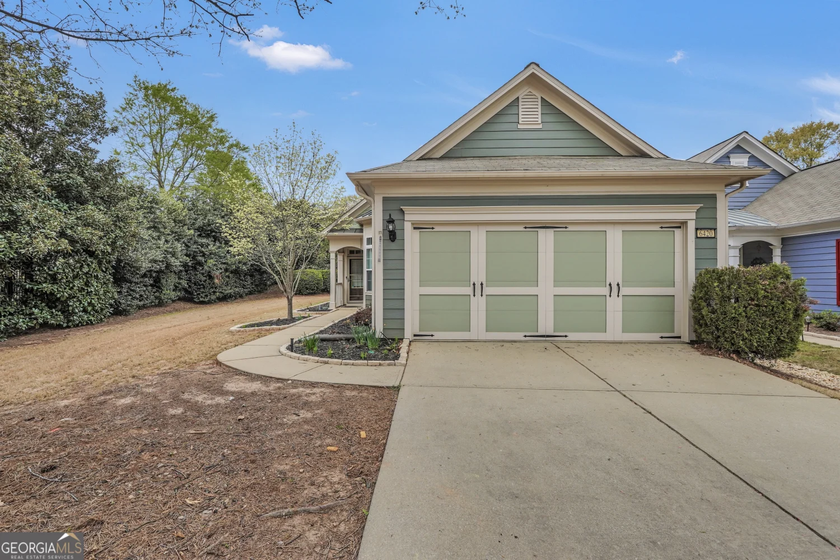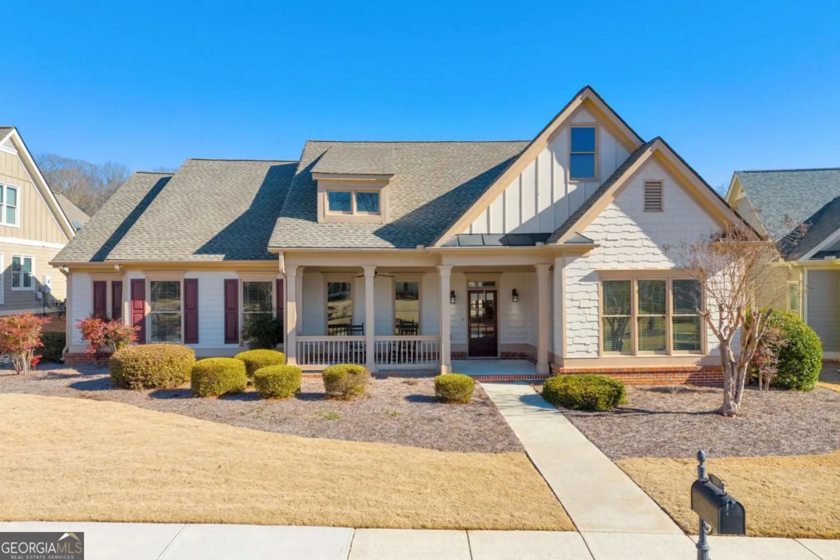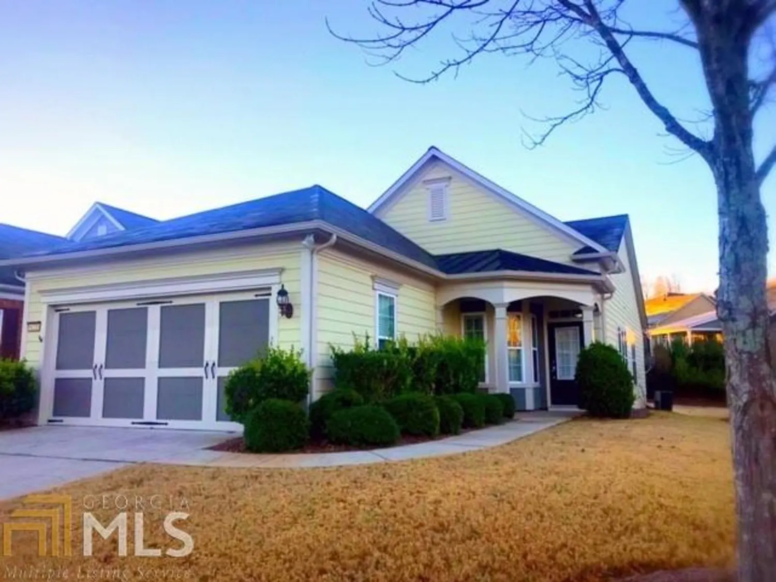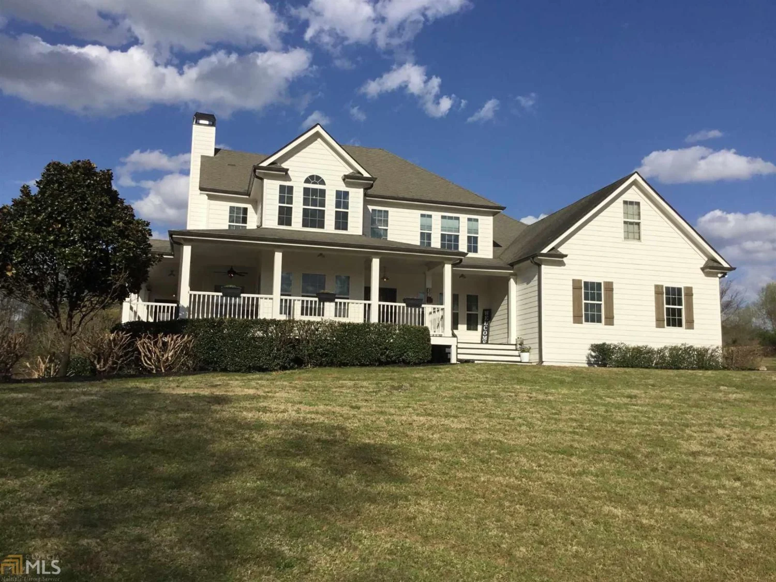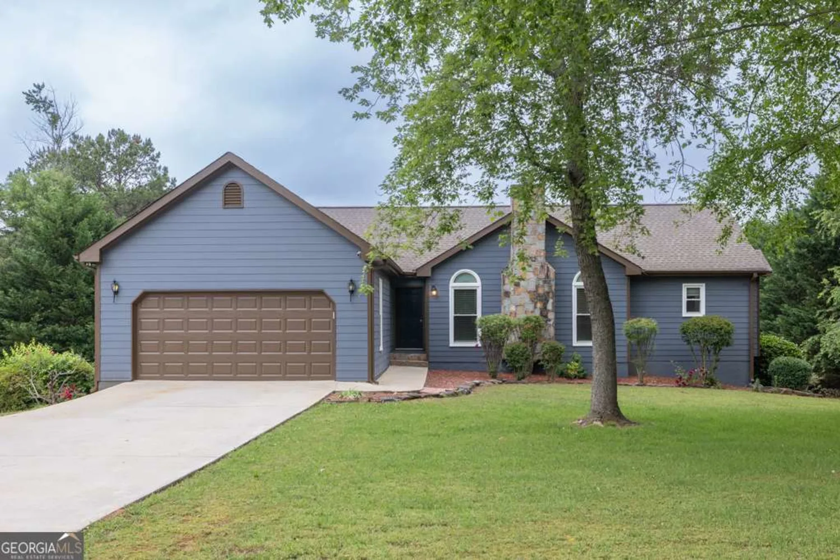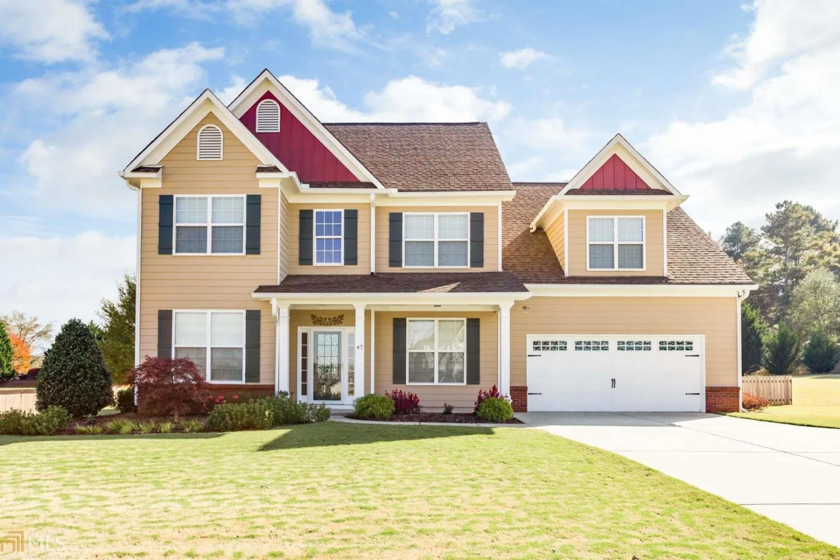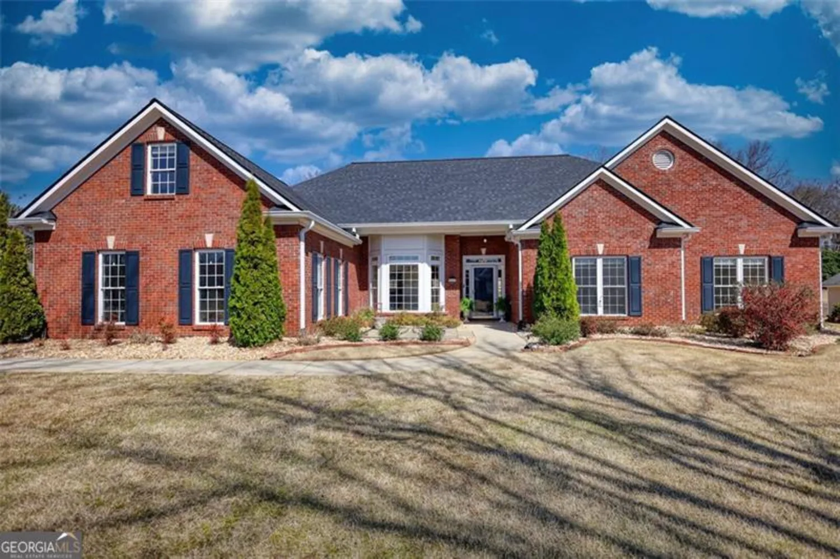6224 ivy stone wayHoschton, GA 30548
6224 ivy stone wayHoschton, GA 30548
Description
WOW- This home is getting new paint and carpet this week. Come see it this weekend!!! It will be pretty!!! Great location of this Fox Run model. 2 bedrooms/2 bathrooms /Sunroom. This also had new exterior paint and a new hot water tank and new refrigerator done. Located in 55+ gated community of Village at Deaton Creek. This established community hosts 2 pools, pickleball, bocce ball, tennis, softball, dog park and walking trails. Over 100 clubs to join. Make your move to the community you have dreamed about.
Property Details for 6224 Ivy Stone Way
- Subdivision ComplexVillage at Deaton Creek
- Architectural StyleRanch
- Num Of Parking Spaces2
- Parking FeaturesAttached, Garage, Garage Door Opener
- Property AttachedYes
- Waterfront FeaturesNo Dock Or Boathouse
LISTING UPDATED:
- StatusClosed
- MLS #10381561
- Days on Site214
- Taxes$1,144 / year
- HOA Fees$3,912 / month
- MLS TypeResidential
- Year Built2008
- Lot Size0.11 Acres
- CountryHall
LISTING UPDATED:
- StatusClosed
- MLS #10381561
- Days on Site214
- Taxes$1,144 / year
- HOA Fees$3,912 / month
- MLS TypeResidential
- Year Built2008
- Lot Size0.11 Acres
- CountryHall
Building Information for 6224 Ivy Stone Way
- StoriesOne
- Year Built2008
- Lot Size0.1100 Acres
Payment Calculator
Term
Interest
Home Price
Down Payment
The Payment Calculator is for illustrative purposes only. Read More
Property Information for 6224 Ivy Stone Way
Summary
Location and General Information
- Community Features: Clubhouse, Fitness Center, Gated, Park, Playground, Pool, Retirement Community, Sidewalks, Street Lights, Tennis Court(s), Tennis Team
- Directions: I-85 North to Exit 126-Chateau Elan. Left onto Hwy. 211 to 4 th light. Left onto Friendship. Right into the community at the waterfall. Pass the clubhouse and the bridge. Right onto Ivy Stone. Home is on your right.
- Coordinates: 34.12652,-83.845754
School Information
- Elementary School: Out of Area
- Middle School: Other
- High School: Out of Area
Taxes and HOA Information
- Parcel Number: 15039K000098
- Tax Year: 2023
- Association Fee Includes: Facilities Fee, Maintenance Grounds, Management Fee, Private Roads, Reserve Fund, Swimming, Tennis, Trash
- Tax Lot: 535
Virtual Tour
Parking
- Open Parking: No
Interior and Exterior Features
Interior Features
- Cooling: Central Air, Electric
- Heating: Central, Common, Forced Air, Natural Gas, Other
- Appliances: Dishwasher, Disposal, Gas Water Heater, Ice Maker, Microwave, Oven/Range (Combo), Refrigerator, Stainless Steel Appliance(s)
- Basement: None
- Flooring: Carpet, Hardwood, Tile
- Interior Features: Double Vanity, High Ceilings, Master On Main Level, Split Bedroom Plan, Tile Bath, Walk-In Closet(s)
- Levels/Stories: One
- Other Equipment: Satellite Dish
- Window Features: Double Pane Windows
- Kitchen Features: Breakfast Area, Kitchen Island, Pantry
- Foundation: Slab
- Main Bedrooms: 2
- Bathrooms Total Integer: 2
- Main Full Baths: 2
- Bathrooms Total Decimal: 2
Exterior Features
- Construction Materials: Other
- Patio And Porch Features: Porch
- Roof Type: Other
- Security Features: Smoke Detector(s)
- Laundry Features: In Kitchen, Laundry Closet
- Pool Private: No
Property
Utilities
- Sewer: Public Sewer
- Utilities: Cable Available, Electricity Available, High Speed Internet, Natural Gas Available, Phone Available, Sewer Connected, Underground Utilities, Water Available
- Water Source: Public
Property and Assessments
- Home Warranty: Yes
- Property Condition: Resale
Green Features
- Green Energy Efficient: Thermostat, Windows
Lot Information
- Above Grade Finished Area: 1356
- Common Walls: No Common Walls
- Lot Features: Private
- Waterfront Footage: No Dock Or Boathouse
Multi Family
- Number of Units To Be Built: Square Feet
Rental
Rent Information
- Land Lease: Yes
Public Records for 6224 Ivy Stone Way
Tax Record
- 2023$1,144.00 ($95.33 / month)
Home Facts
- Beds2
- Baths2
- Total Finished SqFt1,356 SqFt
- Above Grade Finished1,356 SqFt
- StoriesOne
- Lot Size0.1100 Acres
- StyleSingle Family Residence
- Year Built2008
- APN15039K000098
- CountyHall


