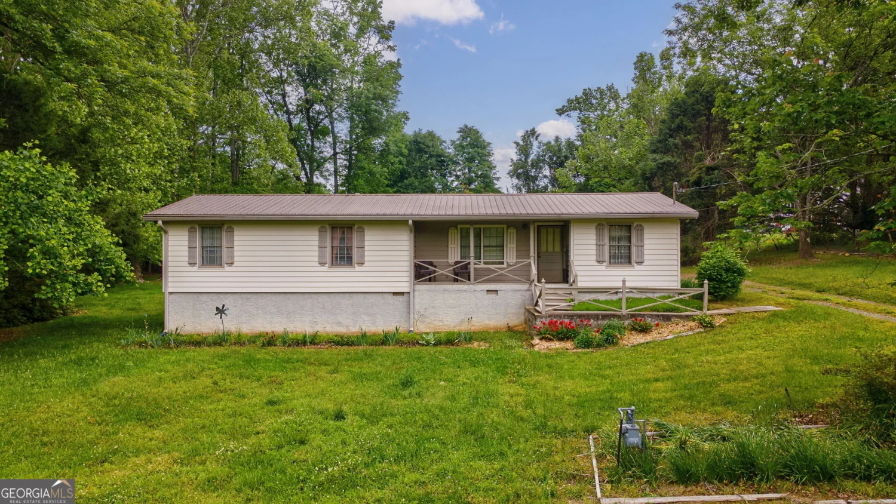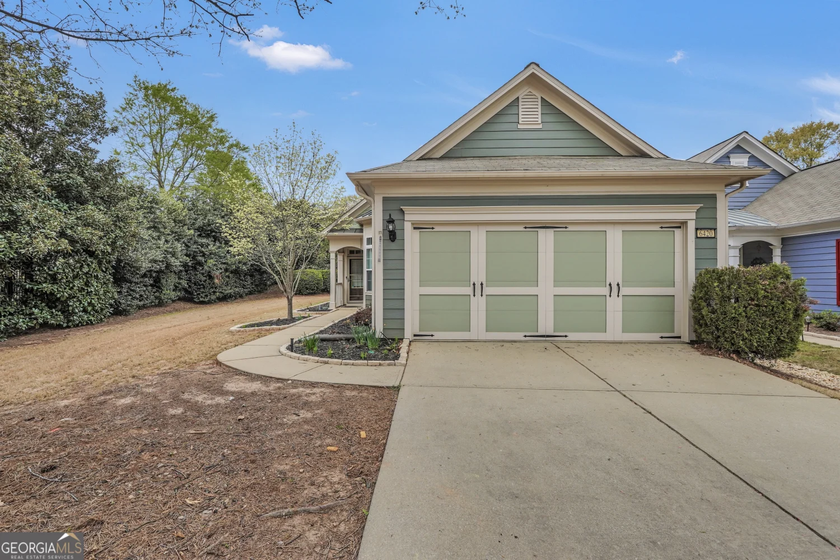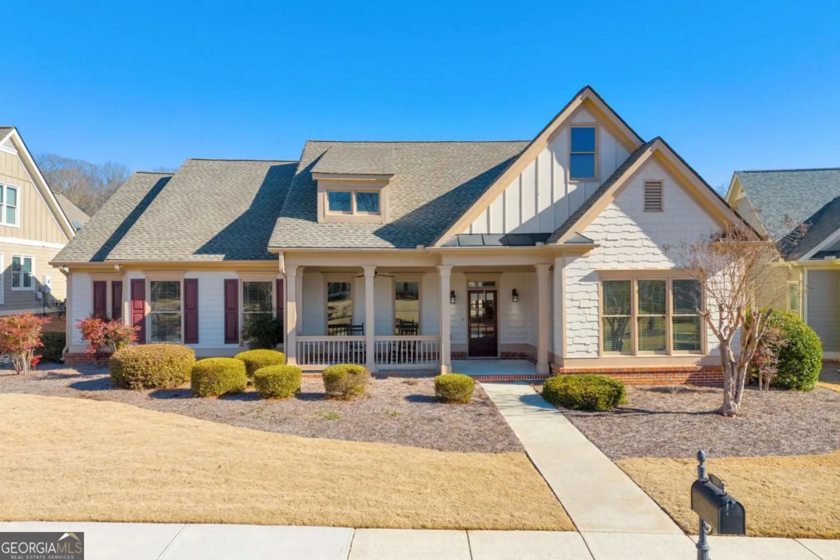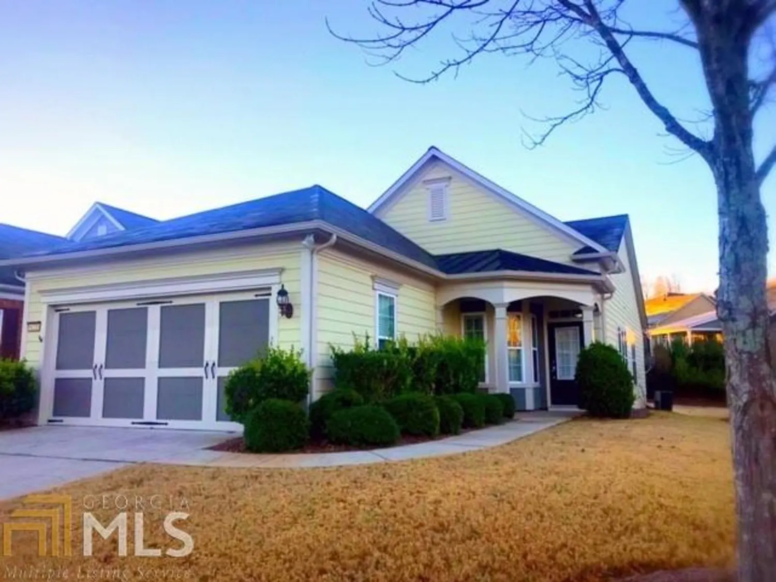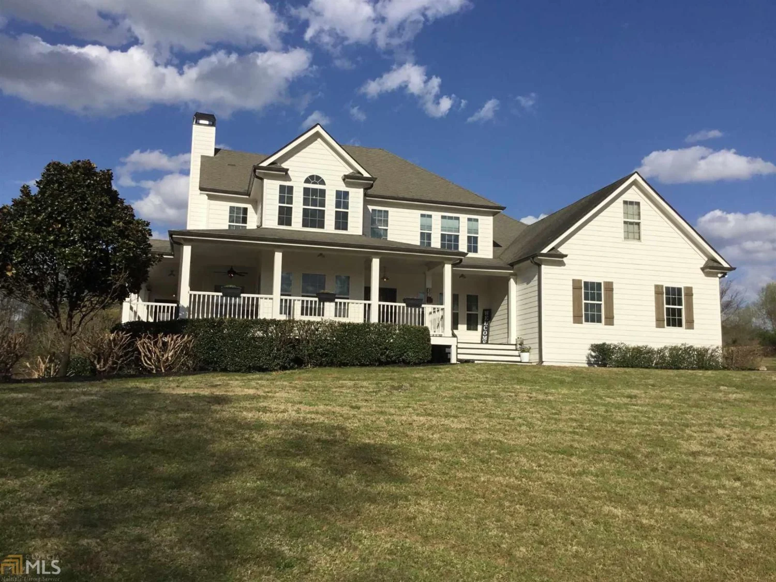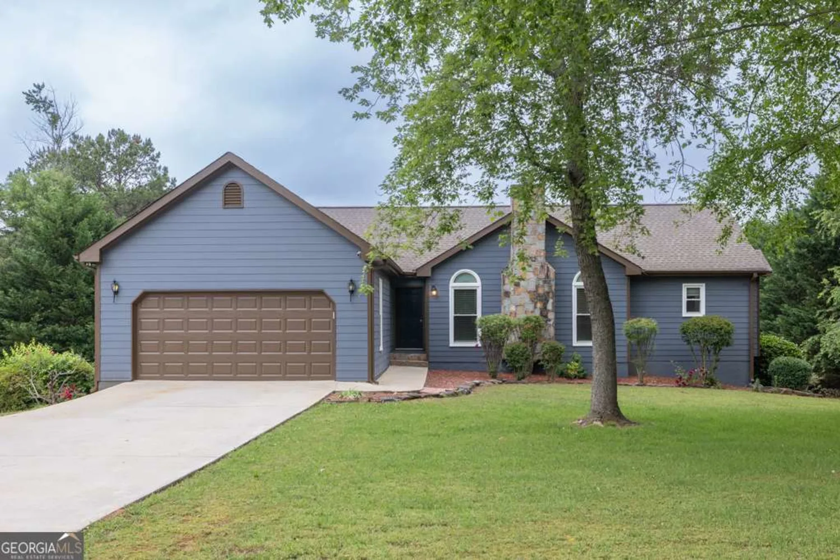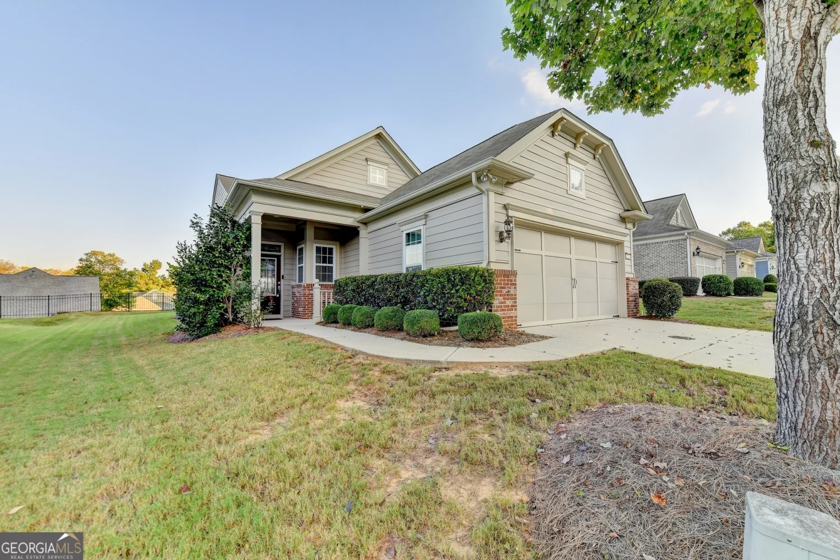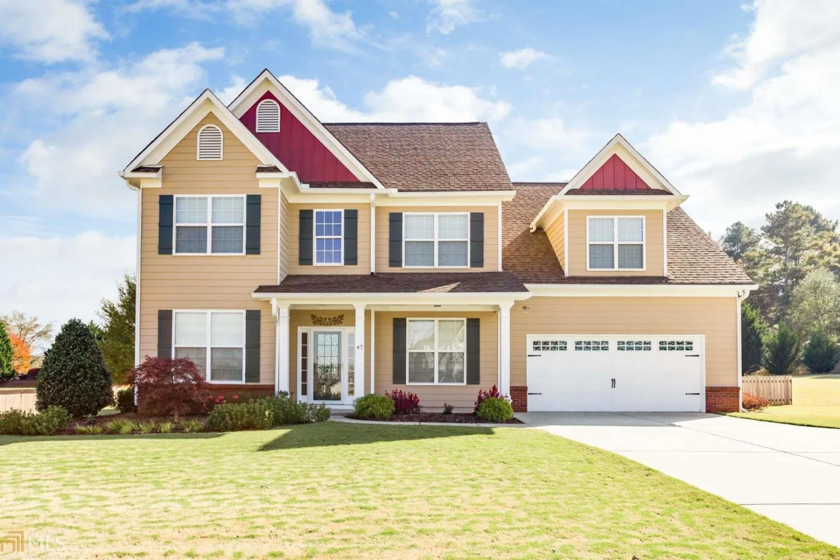54 huntley traceHoschton, GA 30548
54 huntley traceHoschton, GA 30548
Description
Step into comfort and convenience in this beautifully maintained 3-bedroom townhome, located in the sought-after Cambridge at Towne Center community. Built in 2022, this home blends modern finishes with thoughtful design. The open-concept layout and elegant kitchen make it perfect for everyday living and entertaining. Upstairs, enjoy a spacious owner's suite with a walk-in closet and renovated bathroom, plus two additional bedrooms and a full laundry room with upgraded features. The two-car garage includes sleek epoxy floors and built-in cabinets for added functionality. The fully fenced backyard with double-gated entry offers privacy and space for pets or gatherings. Enjoy the community's luxury pool and cabana, plus a brand-new grocery store coming soon next door. A rare find combining lifestyle, value, and location! Don't miss this opportunity-schedule your showing today!
Property Details for 54 Huntley Trace
- Subdivision ComplexCambridge/Towne Center Un 1
- Architectural StyleTraditional
- Parking FeaturesGarage, Garage Door Opener
- Property AttachedYes
LISTING UPDATED:
- StatusPending
- MLS #10499280
- Days on Site41
- Taxes$3,633.27 / year
- HOA Fees$675 / month
- MLS TypeResidential
- Year Built2022
- Lot Size0.07 Acres
- CountryJackson
LISTING UPDATED:
- StatusPending
- MLS #10499280
- Days on Site41
- Taxes$3,633.27 / year
- HOA Fees$675 / month
- MLS TypeResidential
- Year Built2022
- Lot Size0.07 Acres
- CountryJackson
Building Information for 54 Huntley Trace
- StoriesTwo
- Year Built2022
- Lot Size0.0700 Acres
Payment Calculator
Term
Interest
Home Price
Down Payment
The Payment Calculator is for illustrative purposes only. Read More
Property Information for 54 Huntley Trace
Summary
Location and General Information
- Community Features: Pool, Tennis Court(s)
- Directions: GPS FRIENDLY
- Coordinates: 34.093271,-83.756725
School Information
- Elementary School: West Jackson
- Middle School: West Jackson
- High School: Jackson County
Taxes and HOA Information
- Parcel Number: 120H 225
- Tax Year: 23
- Association Fee Includes: Maintenance Grounds
Virtual Tour
Parking
- Open Parking: No
Interior and Exterior Features
Interior Features
- Cooling: Central Air
- Heating: Central
- Appliances: Dishwasher, Disposal, Electric Water Heater, Microwave, Oven/Range (Combo)
- Basement: None
- Flooring: Carpet, Hardwood, Laminate
- Interior Features: Double Vanity, High Ceilings, Walk-In Closet(s)
- Levels/Stories: Two
- Total Half Baths: 1
- Bathrooms Total Integer: 3
- Bathrooms Total Decimal: 2
Exterior Features
- Construction Materials: Other
- Roof Type: Other
- Laundry Features: In Hall, Upper Level
- Pool Private: No
Property
Utilities
- Sewer: Public Sewer
- Utilities: Electricity Available, Sewer Available, Water Available
- Water Source: Public
Property and Assessments
- Home Warranty: Yes
- Property Condition: Resale
Green Features
Lot Information
- Above Grade Finished Area: 1717
- Common Walls: 2+ Common Walls
- Lot Features: Level
Multi Family
- Number of Units To Be Built: Square Feet
Rental
Rent Information
- Land Lease: Yes
Public Records for 54 Huntley Trace
Tax Record
- 23$3,633.27 ($302.77 / month)
Home Facts
- Beds3
- Baths2
- Total Finished SqFt1,717 SqFt
- Above Grade Finished1,717 SqFt
- StoriesTwo
- Lot Size0.0700 Acres
- StyleTownhouse
- Year Built2022
- APN120H 225
- CountyJackson


