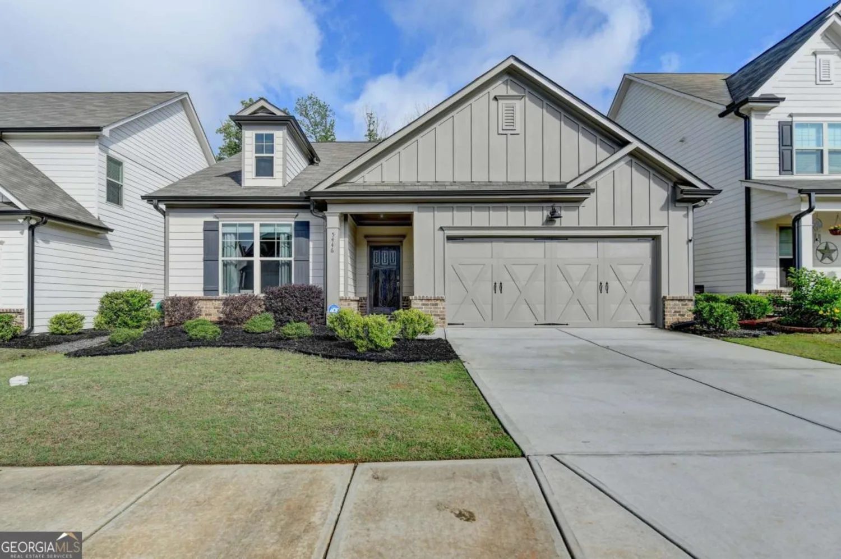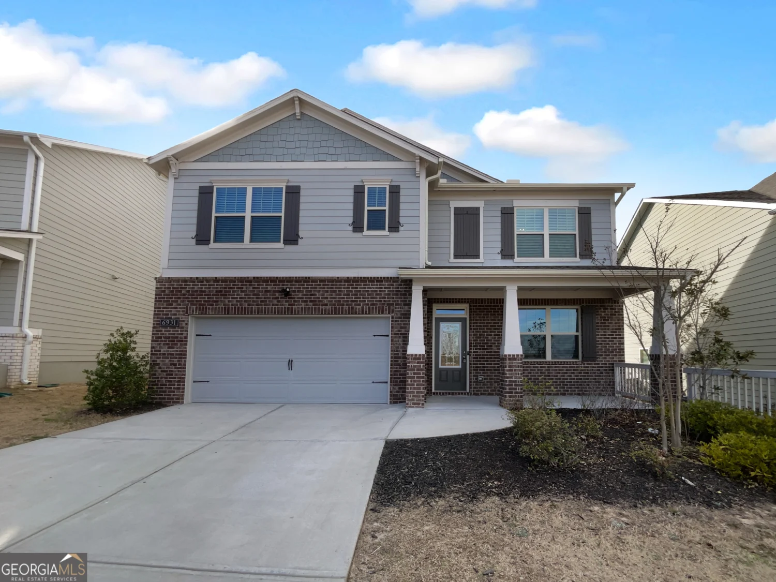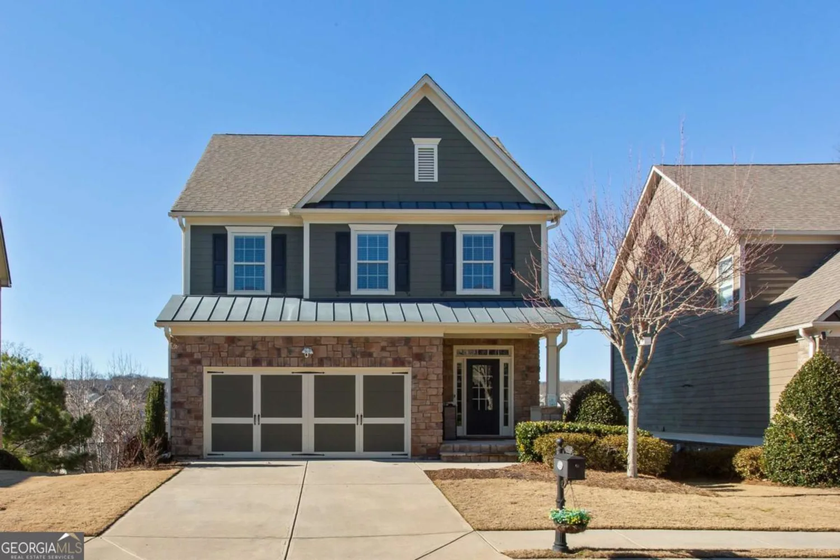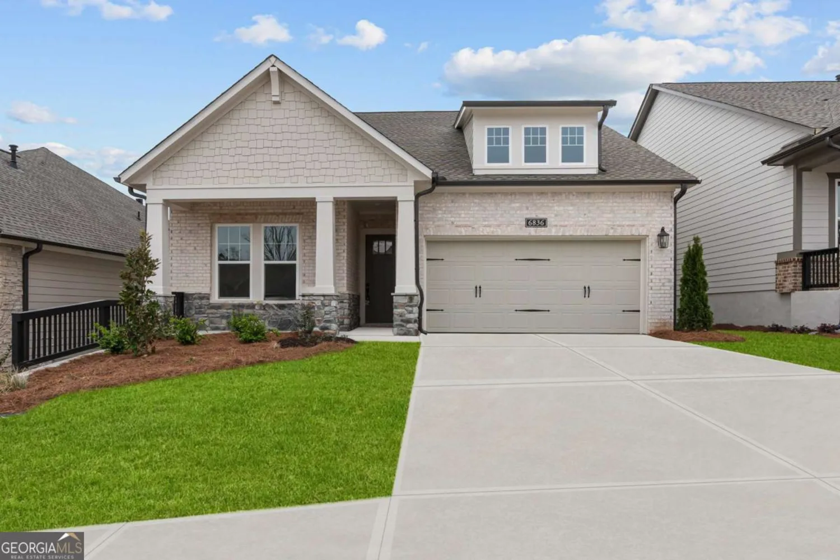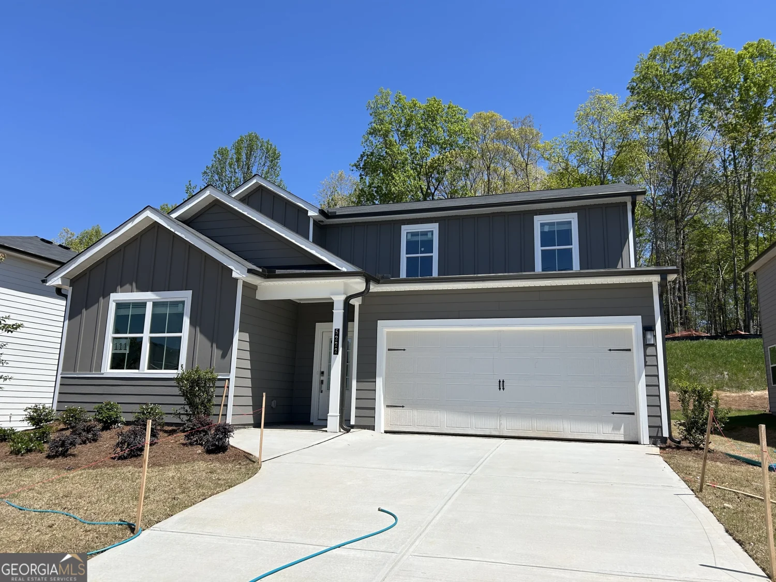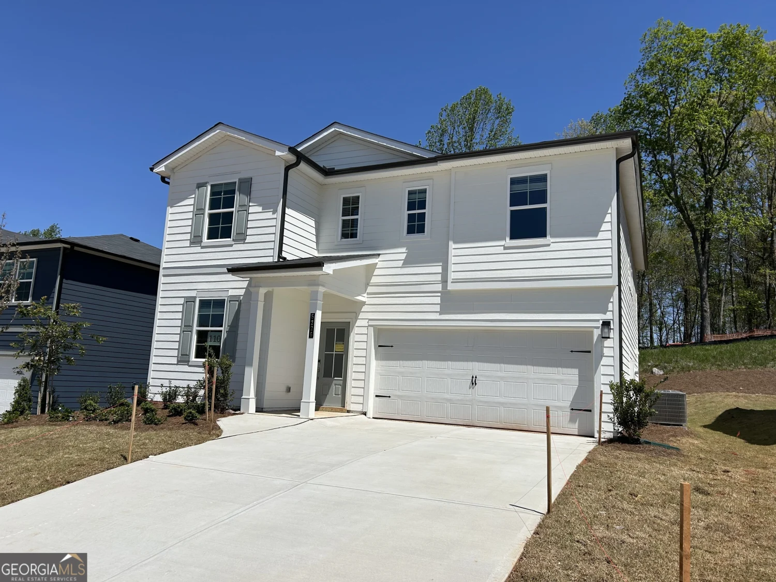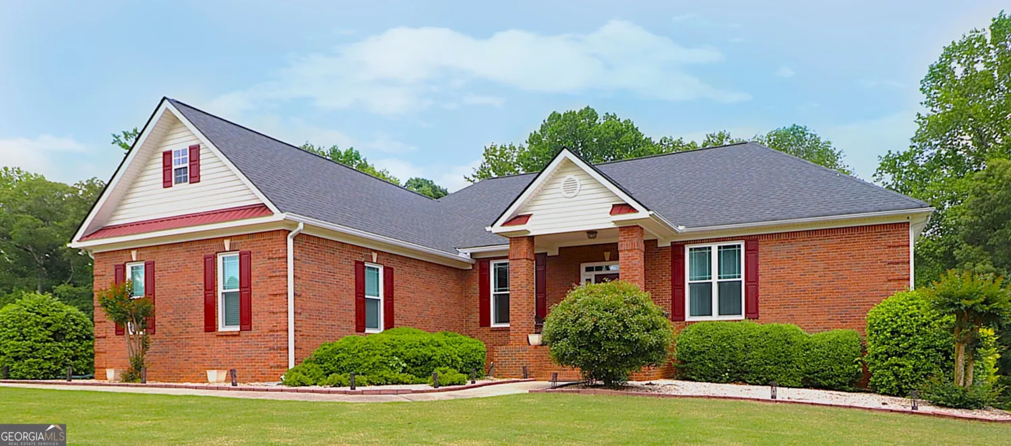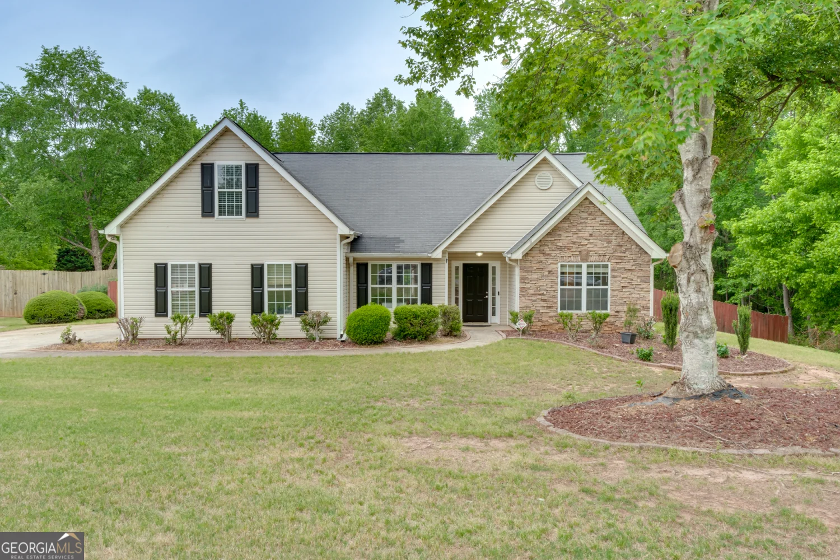7360 rocklin lane 281Flowery Branch, GA 30542
7360 rocklin lane 281Flowery Branch, GA 30542
Description
The Lakewood plan on basement is a stunning 5-bedroom, 3.5-bathroom home designed with an open concept. It features a formal dining room, perfect for hosting gatherings. The kitchen overlooks the family room, which includes a cozy fireplace, and boasts a spacious island with granite countertops, stainless steel appliances, and ample cabinet space. A walk-in pantry provides extra storage. The home is bathed in natural light from numerous windows. The master bedroom is a luxurious retreat with a sitting area, trey ceiling, and a huge walk-in closet. The laundry room is conveniently located upstairs along with the spacious secondary bedrooms. Bedroom #3 is an en suite! Photos are builder stock photos.
Property Details for 7360 Rocklin Lane 281
- Subdivision ComplexClark Farms
- Architectural StyleBrick Front, Craftsman
- ExteriorBalcony
- Num Of Parking Spaces4
- Parking FeaturesAttached, Garage, Garage Door Opener
- Property AttachedYes
LISTING UPDATED:
- StatusClosed
- MLS #10439702
- Days on Site24
- HOA Fees$1,240 / month
- MLS TypeResidential
- Year Built2025
- Lot Size0.20 Acres
- CountryHall
LISTING UPDATED:
- StatusClosed
- MLS #10439702
- Days on Site24
- HOA Fees$1,240 / month
- MLS TypeResidential
- Year Built2025
- Lot Size0.20 Acres
- CountryHall
Building Information for 7360 Rocklin Lane 281
- StoriesThree Or More
- Year Built2025
- Lot Size0.1980 Acres
Payment Calculator
Term
Interest
Home Price
Down Payment
The Payment Calculator is for illustrative purposes only. Read More
Property Information for 7360 Rocklin Lane 281
Summary
Location and General Information
- Community Features: Park, Playground, Pool, Sidewalks, Street Lights, Walk To Schools, Near Shopping
- Directions: GPS-6803 Spout Springs Rd Flowery Branch, GA 30542
- Coordinates: 34.1954,-83.8801
School Information
- Elementary School: Spout Springs
- Middle School: Cherokee Bluff
- High School: Cherokee Bluff
Taxes and HOA Information
- Parcel Number: 150004200009B
- Tax Year: 2024
- Association Fee Includes: Swimming
- Tax Lot: 281
Virtual Tour
Parking
- Open Parking: No
Interior and Exterior Features
Interior Features
- Cooling: Ceiling Fan(s), Electric, Zoned
- Heating: Electric, Forced Air, Hot Water, Zoned
- Appliances: Dishwasher, Disposal, Electric Water Heater, Ice Maker, Microwave, Oven/Range (Combo), Stainless Steel Appliance(s)
- Basement: Daylight, Full, Unfinished
- Fireplace Features: Family Room
- Flooring: Carpet, Tile, Vinyl
- Interior Features: Double Vanity, High Ceilings, Tray Ceiling(s), Walk-In Closet(s)
- Levels/Stories: Three Or More
- Window Features: Double Pane Windows, Window Treatments
- Kitchen Features: Breakfast Area, Breakfast Bar, Kitchen Island, Pantry, Solid Surface Counters, Walk-in Pantry
- Total Half Baths: 1
- Bathrooms Total Integer: 4
- Bathrooms Total Decimal: 3
Exterior Features
- Construction Materials: Brick
- Patio And Porch Features: Deck
- Roof Type: Composition
- Security Features: Carbon Monoxide Detector(s), Smoke Detector(s)
- Laundry Features: Upper Level
- Pool Private: No
Property
Utilities
- Sewer: Public Sewer
- Utilities: Cable Available, Electricity Available, High Speed Internet, Underground Utilities
- Water Source: Public
- Electric: 220 Volts
Property and Assessments
- Home Warranty: Yes
- Property Condition: Under Construction
Green Features
- Green Energy Efficient: Insulation, Thermostat, Water Heater
Lot Information
- Above Grade Finished Area: 2562
- Common Walls: No Common Walls
- Lot Features: Private
Multi Family
- # Of Units In Community: 281
- Number of Units To Be Built: Square Feet
Rental
Rent Information
- Land Lease: Yes
- Occupant Types: Vacant
Public Records for 7360 Rocklin Lane 281
Tax Record
- 2024$0.00 ($0.00 / month)
Home Facts
- Beds5
- Baths3
- Total Finished SqFt2,562 SqFt
- Above Grade Finished2,562 SqFt
- StoriesThree Or More
- Lot Size0.1980 Acres
- StyleSingle Family Residence
- Year Built2025
- APN150004200009B
- CountyHall
- Fireplaces1


