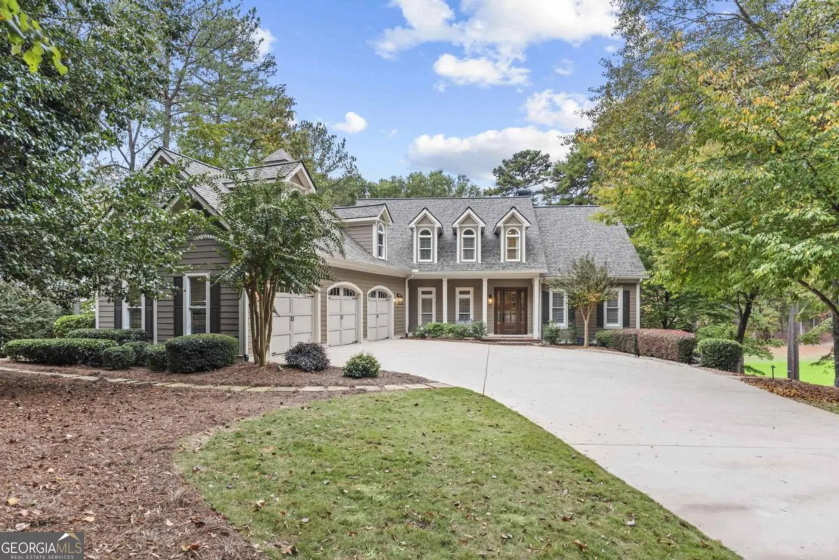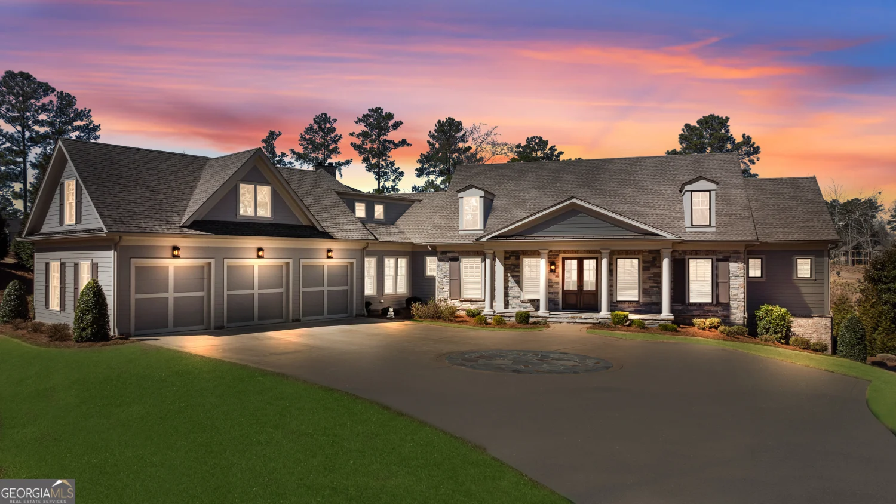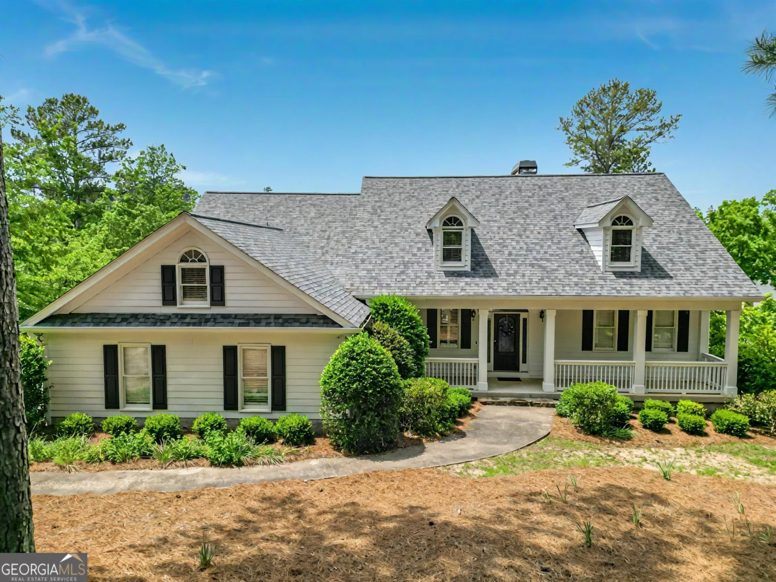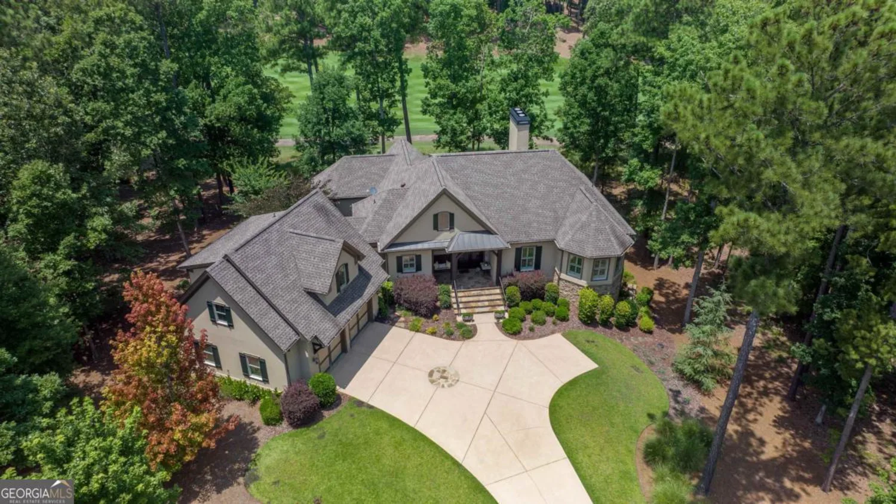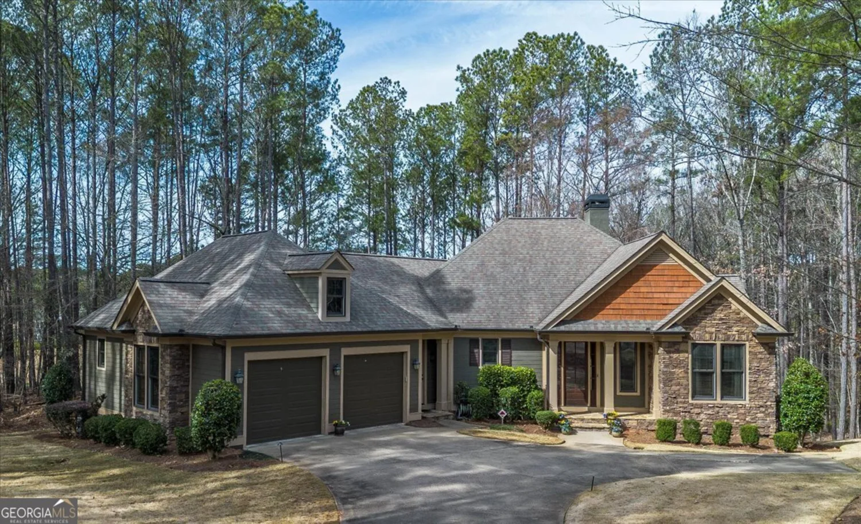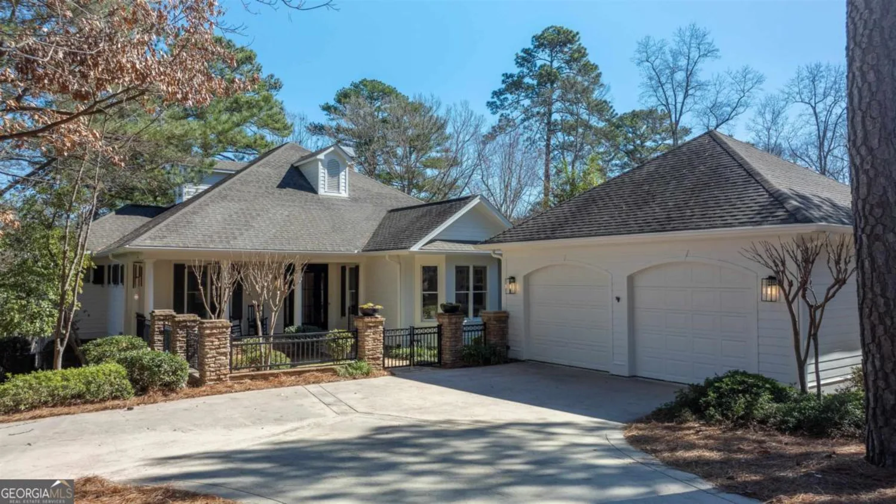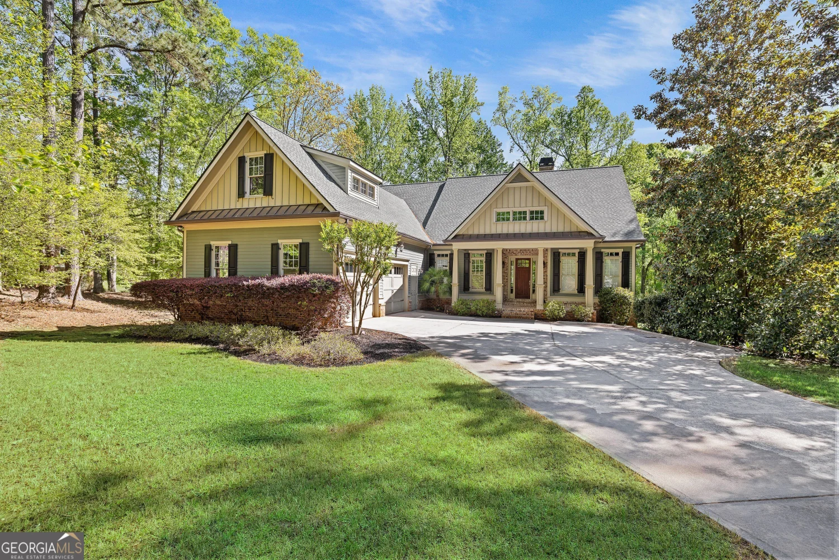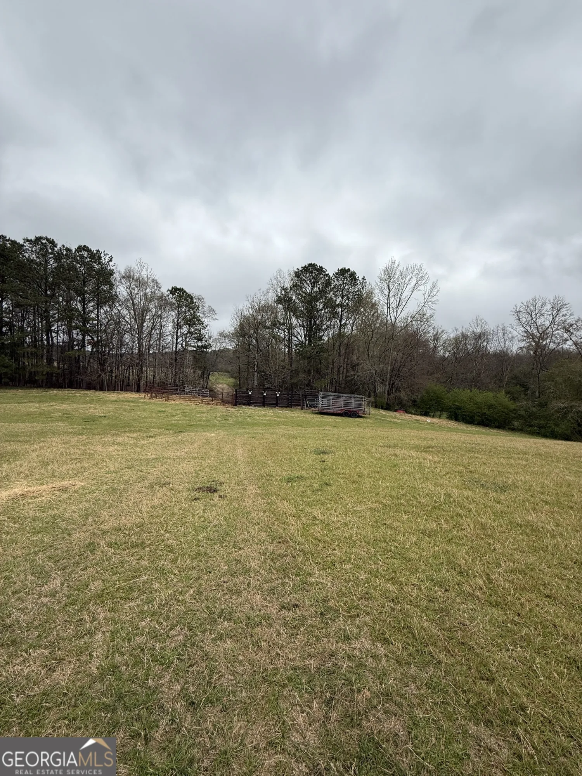1001 walton wayGreensboro, GA 30642
1001 walton wayGreensboro, GA 30642
Description
Lower Price & Immediate Occupancy!! Why wait 18-24 months to build when you can enjoy all Reynolds has to offer in this beautiful 5,500 square foot home on your own private 2.21 acres. This gorgeous home is nestled in one of Reynolds' most sought-after locations. The sellers have moved and now you can take advantage of a quick close and add your own custom touches. This professionally landscaped property boasts 5 bedrooms, 4.5 baths, and over 5,500 square feet of elegant living space. Upon entering, the soaring ceilings and abundant natural light of the open living area immediately captivate. The great room features a striking stacked stone fireplace and custom built-in bookcases, seamlessly connected to the spacious dining room with modern lighting and enhanced trim details. The chef's kitchen and adjoining keeping room are designed for both intimate gatherings and gourmet entertaining, offering style and functionality. Relax and unwind on the screened porch, overlooking the serene, fenced backyard and wooded surroundings. The primary suite on the main level is a true retreat, with a beautifully updated bath and dual custom walk-in closets. Upstairs, a versatile guest suite/flex space above the garage features a full bath, sitting area, and custom walk-in closet - ideal for extended stays or private relaxation. The lower level is an entertainer's dream, complete with a spacious great room, a wet bar equipped with a mini fridge and microwave, and access to a covered patio for additional outdoor living. This level also includes two large bedrooms with private baths and a fully equipped gym (or optional home office/5th bedroom). Additional highlights include: Expansive 3-car garage with ample storage. Numerous updates, including: Exterior painting, Remodeled primary bath, New kitchen countertops and backsplash, Fresh interior paint, Expanded hardwood flooring. Finished gym/flex space, New carpeting and more. This home represents exceptional value in Reynolds and offers the perfect blend of luxury and practicality. A Reynolds Membership is available for purchase, making this property an even more enticing opportunity. Don't miss your chance to tour this remarkable home - schedule your visit today! (Owner is a licensed Georgia Real Estate agent.)
Property Details for 1001 Walton Way
- Subdivision ComplexReynolds at Lake Oconee
- Architectural StyleCraftsman, Ranch
- ExteriorSprinkler System, Water Feature
- Num Of Parking Spaces3
- Parking FeaturesGarage, Garage Door Opener
- Property AttachedNo
LISTING UPDATED:
- StatusActive
- MLS #10439897
- Days on Site108
- Taxes$6,918.15 / year
- MLS TypeResidential
- Year Built2008
- Lot Size2.21 Acres
- CountryGreene
LISTING UPDATED:
- StatusActive
- MLS #10439897
- Days on Site108
- Taxes$6,918.15 / year
- MLS TypeResidential
- Year Built2008
- Lot Size2.21 Acres
- CountryGreene
Building Information for 1001 Walton Way
- StoriesThree Or More
- Year Built2008
- Lot Size2.2100 Acres
Payment Calculator
Term
Interest
Home Price
Down Payment
The Payment Calculator is for illustrative purposes only. Read More
Property Information for 1001 Walton Way
Summary
Location and General Information
- Community Features: Clubhouse, Fitness Center, Gated, Golf, Guest Lodging, Lake, Marina, Park, Playground, Pool, Shared Dock, Sidewalks, Street Lights, Tennis Court(s)
- Directions: Hwy 44 to Linger Longer, proceed to Linger Longer Gate at Reynolds Lake Oconee, follow Linger Longer toward Model Homes - turn Right on Hixon's Bluff, Turn Right on Walton Way
- View: Seasonal View
- Coordinates: 33.414223,-83.210447
School Information
- Elementary School: Lake Oconee
- Middle School: Anita White Carson
- High School: Out of Area
Taxes and HOA Information
- Parcel Number: 059B001310
- Tax Year: 2024
- Association Fee Includes: Maintenance Grounds, Private Roads, Security
Virtual Tour
Parking
- Open Parking: No
Interior and Exterior Features
Interior Features
- Cooling: Central Air
- Heating: Central
- Appliances: Cooktop, Dishwasher, Disposal, Dryer, Ice Maker, Microwave, Oven, Refrigerator, Stainless Steel Appliance(s), Washer
- Basement: Bath Finished, Exterior Entry, Finished, Full, Interior Entry
- Fireplace Features: Family Room, Gas Log
- Flooring: Carpet, Hardwood, Tile
- Interior Features: Bookcases, Central Vacuum, Double Vanity, High Ceilings, In-Law Floorplan, Master On Main Level, Separate Shower, Soaking Tub, Tile Bath, Tray Ceiling(s), Vaulted Ceiling(s), Walk-In Closet(s), Wet Bar
- Levels/Stories: Three Or More
- Kitchen Features: Breakfast Bar, Pantry, Solid Surface Counters
- Main Bedrooms: 1
- Total Half Baths: 1
- Bathrooms Total Integer: 5
- Main Full Baths: 1
- Bathrooms Total Decimal: 4
Exterior Features
- Construction Materials: Brick, Stone
- Fencing: Back Yard
- Patio And Porch Features: Deck, Patio, Porch, Screened
- Roof Type: Composition
- Laundry Features: In Hall
- Pool Private: No
Property
Utilities
- Sewer: Public Sewer
- Utilities: Cable Available, Electricity Available, High Speed Internet, Natural Gas Available, Phone Available, Propane, Underground Utilities, Water Available
- Water Source: Public
Property and Assessments
- Home Warranty: Yes
- Property Condition: Updated/Remodeled
Green Features
Lot Information
- Above Grade Finished Area: 2920
- Lot Features: Corner Lot
Multi Family
- Number of Units To Be Built: Square Feet
Rental
Rent Information
- Land Lease: Yes
Public Records for 1001 Walton Way
Tax Record
- 2024$6,918.15 ($576.51 / month)
Home Facts
- Beds5
- Baths4
- Total Finished SqFt5,550 SqFt
- Above Grade Finished2,920 SqFt
- Below Grade Finished2,630 SqFt
- StoriesThree Or More
- Lot Size2.2100 Acres
- StyleSingle Family Residence
- Year Built2008
- APN059B001310
- CountyGreene
- Fireplaces1


