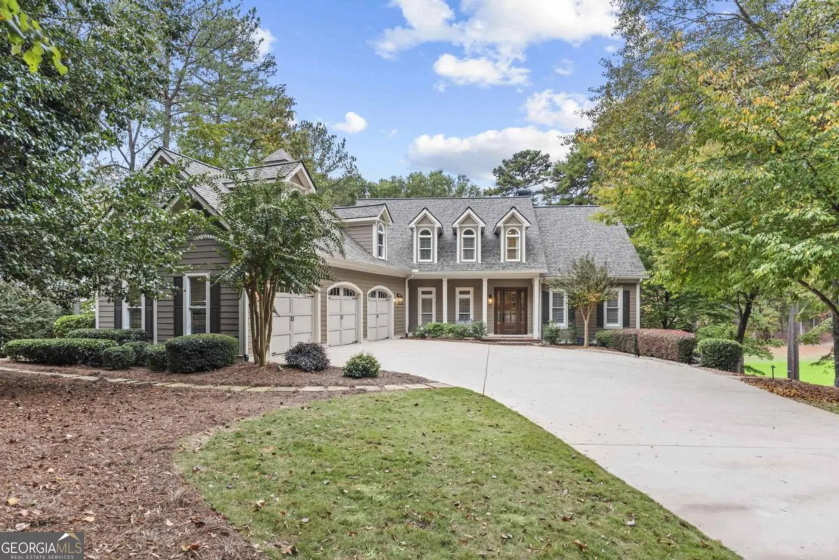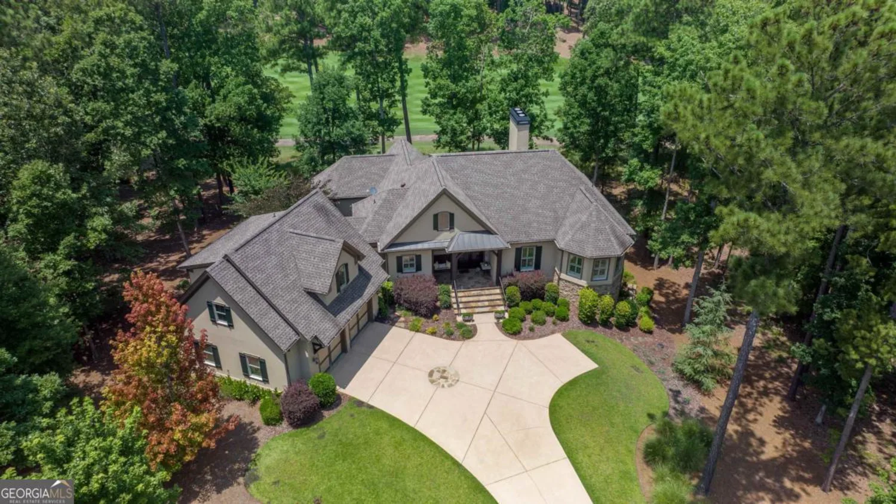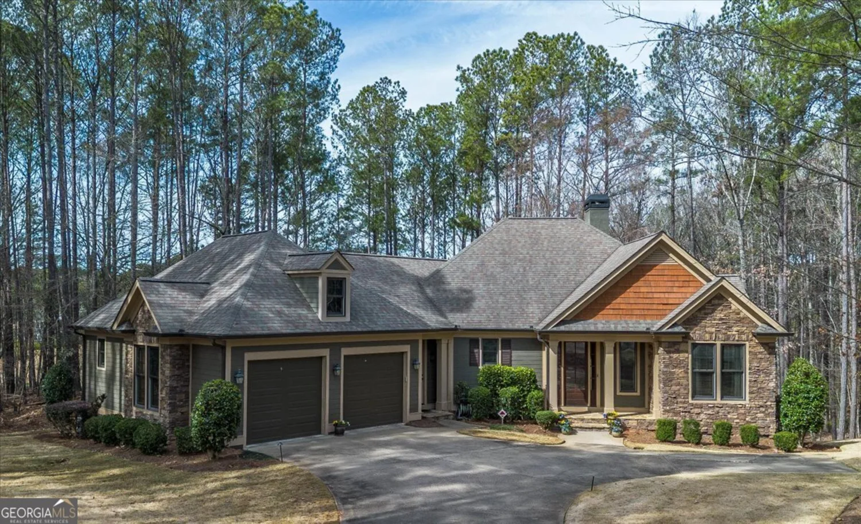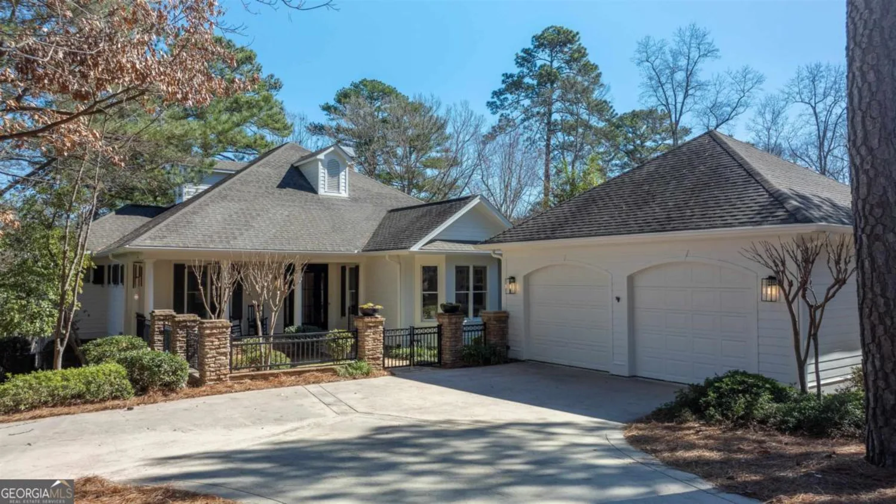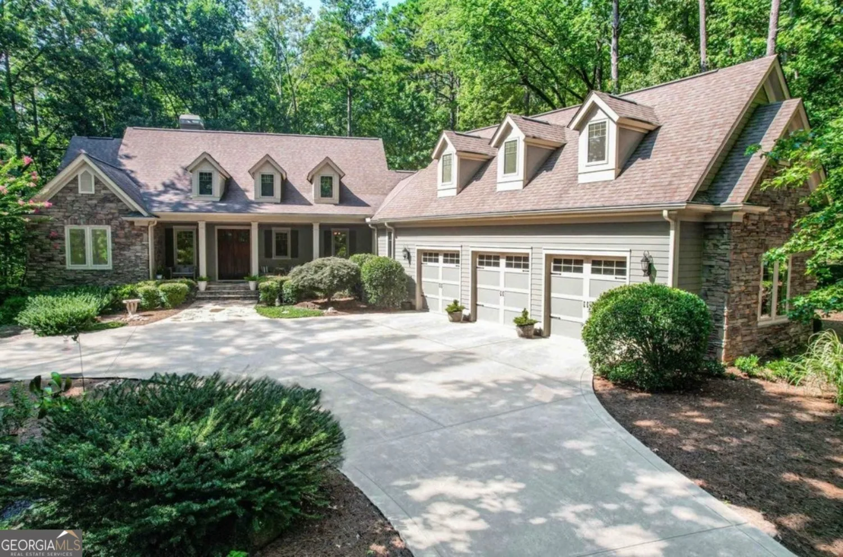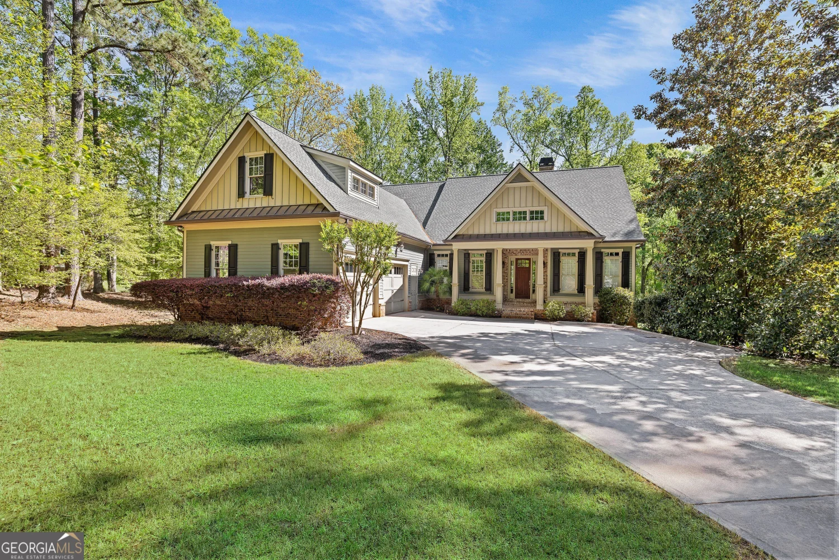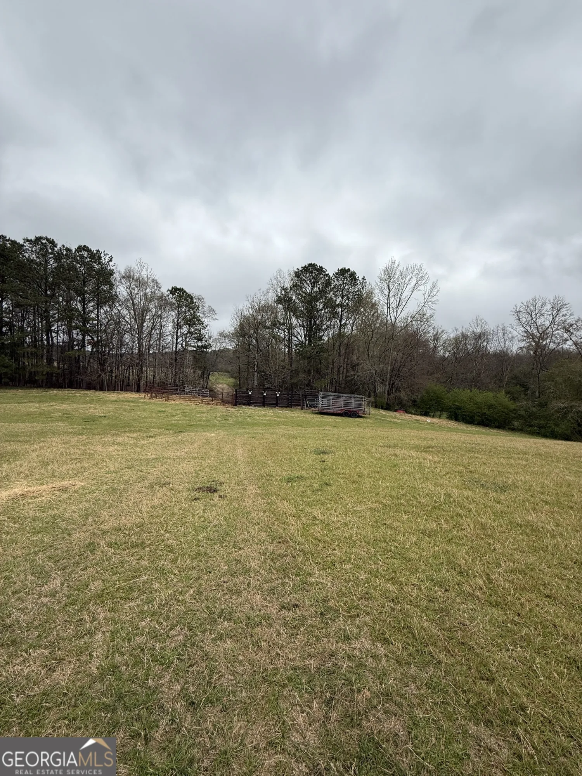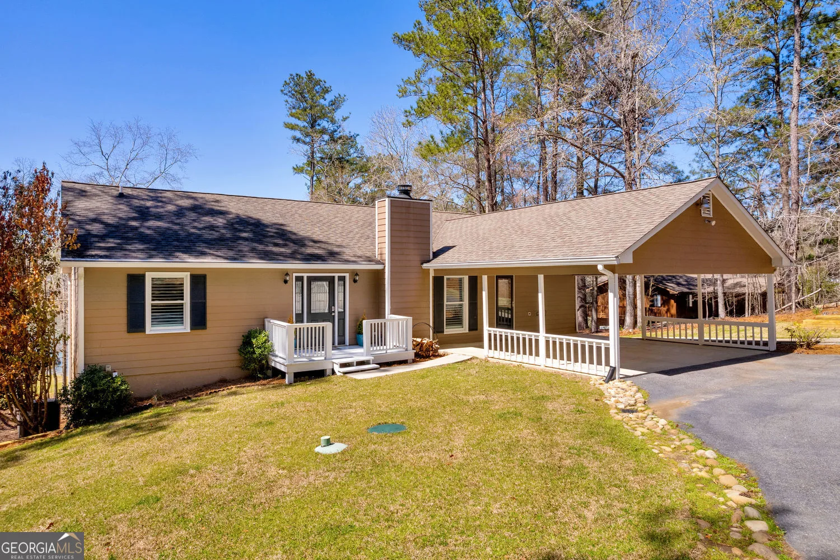2831 club driveGreensboro, GA 30642
2831 club driveGreensboro, GA 30642
Description
Welcome to 2831 Club Drive, a beautifully designed 5-bedroom, 4.5-bath lakefront home in the exclusive Harbor Club community on Lake Oconee. This spacious residence offers breathtaking views from both the upper deck and lower-level patio, perfect for relaxing or entertaining. The main level features a welcoming living room, a private primary suite with lake views, and two additional bedrooms with a shared bath. Downstairs, enjoy a full second kitchen, living and dining areas, two more bedrooms, two baths, and a dedicated office ideal for guests or multi-generational living. With over 8 feet of deep water at the dock this home offers prime lake access in one of Greensboros most sought-after gated communities. Dont miss this exceptional opportunity for luxury lakefront living.
Property Details for 2831 Club Drive
- Subdivision ComplexHarbor Club
- Architectural StyleTraditional
- Num Of Parking Spaces2
- Parking FeaturesGarage, Garage Door Opener
- Property AttachedYes
- Waterfront FeaturesLake
LISTING UPDATED:
- StatusActive
- MLS #10514590
- Days on Site1
- Taxes$3,522.98 / year
- HOA Fees$1,800 / month
- MLS TypeResidential
- Year Built1997
- Lot Size0.60 Acres
- CountryGreene
LISTING UPDATED:
- StatusActive
- MLS #10514590
- Days on Site1
- Taxes$3,522.98 / year
- HOA Fees$1,800 / month
- MLS TypeResidential
- Year Built1997
- Lot Size0.60 Acres
- CountryGreene
Building Information for 2831 Club Drive
- StoriesOne
- Year Built1997
- Lot Size0.6000 Acres
Payment Calculator
Term
Interest
Home Price
Down Payment
The Payment Calculator is for illustrative purposes only. Read More
Property Information for 2831 Club Drive
Summary
Location and General Information
- Community Features: Clubhouse, Gated, Lake, Pool, Street Lights
- Directions: Take Hwy 44 from Greensboro towards Eatonton. Turn left into Harbor Club on Club Drive. Turn right toward Quaker Ridge Road and then left on Club Drive. Property will be on your right.
- View: Lake
- Coordinates: 33.466062,-83.202722
School Information
- Elementary School: Greene County Primary
- Middle School: Anita White Carson
- High School: Greene County
Taxes and HOA Information
- Parcel Number: 075A000930
- Tax Year: 2024
- Association Fee Includes: Maintenance Grounds, Security
Virtual Tour
Parking
- Open Parking: No
Interior and Exterior Features
Interior Features
- Cooling: Central Air, Electric
- Heating: Central, Electric
- Appliances: Convection Oven, Cooktop, Dishwasher, Electric Water Heater, Oven, Refrigerator
- Basement: Bath Finished, Exterior Entry, Finished, Interior Entry
- Fireplace Features: Basement, Living Room
- Flooring: Carpet, Wood, Tile
- Interior Features: High Ceilings, Master On Main Level, Other, Split Foyer, Entrance Foyer, Walk-In Closet(s)
- Levels/Stories: One
- Kitchen Features: Breakfast Area, Solid Surface Counters
- Foundation: Block
- Main Bedrooms: 3
- Total Half Baths: 1
- Bathrooms Total Integer: 5
- Main Full Baths: 2
- Bathrooms Total Decimal: 4
Exterior Features
- Construction Materials: Concrete, Press Board
- Patio And Porch Features: Deck, Porch
- Roof Type: Composition
- Security Features: Gated Community, Smoke Detector(s)
- Spa Features: Bath
- Laundry Features: Mud Room
- Pool Private: No
- Other Structures: Garage(s), Other, Stationary Dock
Property
Utilities
- Sewer: Septic Tank
- Utilities: Cable Available, Electricity Available, Phone Available, Water Available
- Water Source: Private
Property and Assessments
- Home Warranty: Yes
- Property Condition: Resale
Green Features
Lot Information
- Above Grade Finished Area: 2207
- Common Walls: No Common Walls
- Lot Features: Sloped
- Waterfront Footage: Lake
Multi Family
- Number of Units To Be Built: Square Feet
Rental
Rent Information
- Land Lease: Yes
Public Records for 2831 Club Drive
Tax Record
- 2024$3,522.98 ($293.58 / month)
Home Facts
- Beds5
- Baths4
- Total Finished SqFt3,531 SqFt
- Above Grade Finished2,207 SqFt
- Below Grade Finished1,324 SqFt
- StoriesOne
- Lot Size0.6000 Acres
- StyleSingle Family Residence
- Year Built1997
- APN075A000930
- CountyGreene
- Fireplaces2


