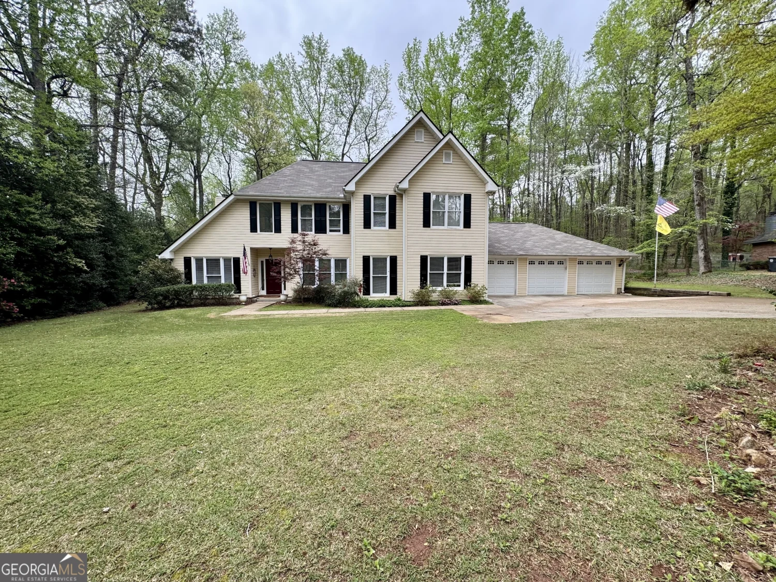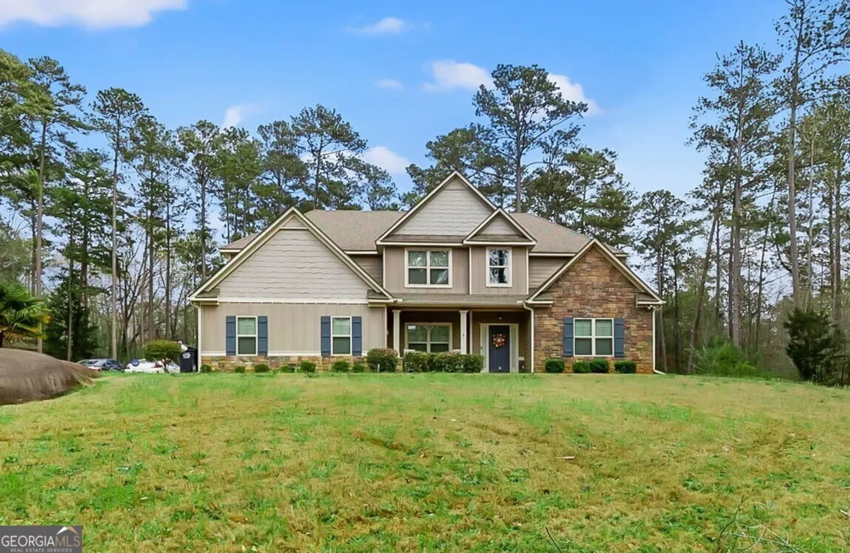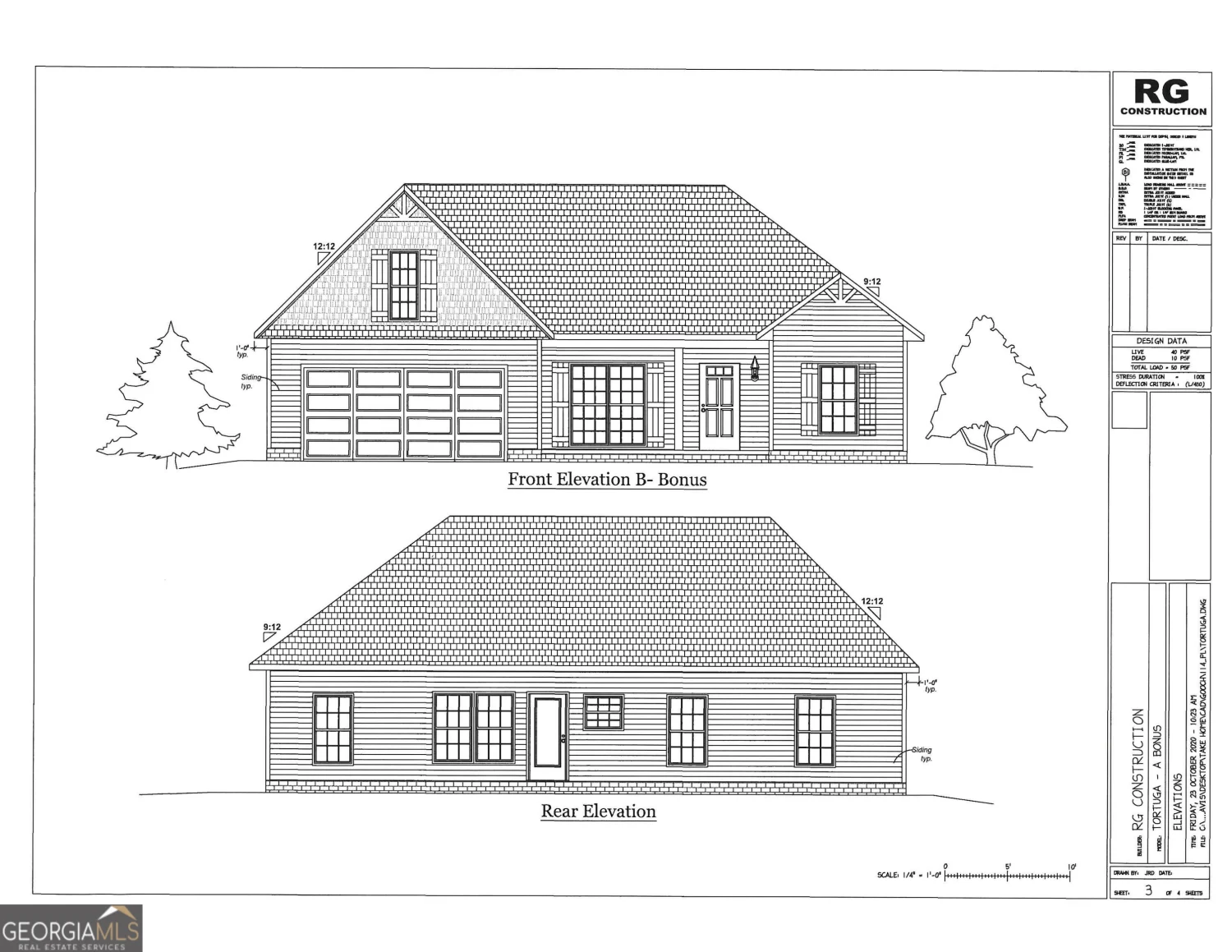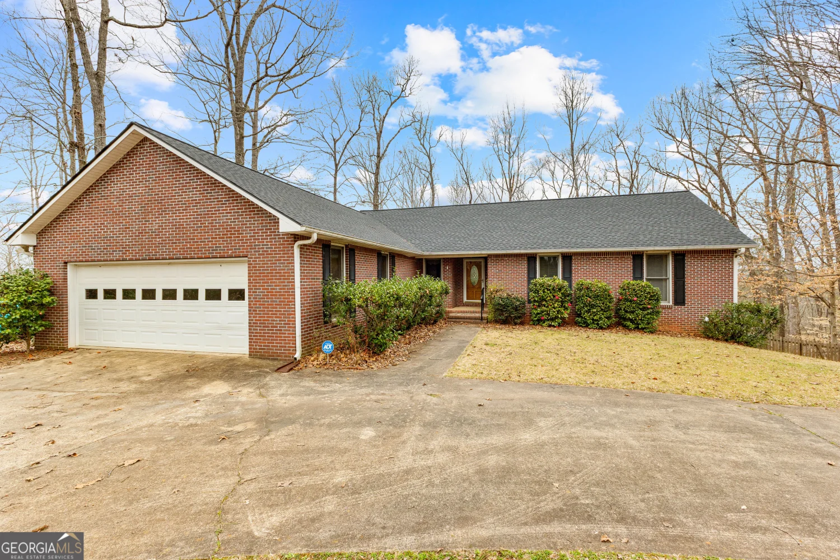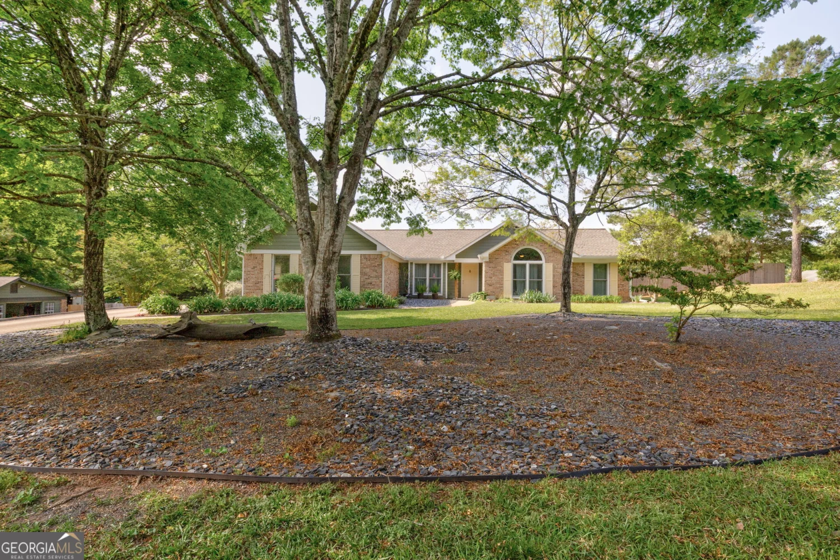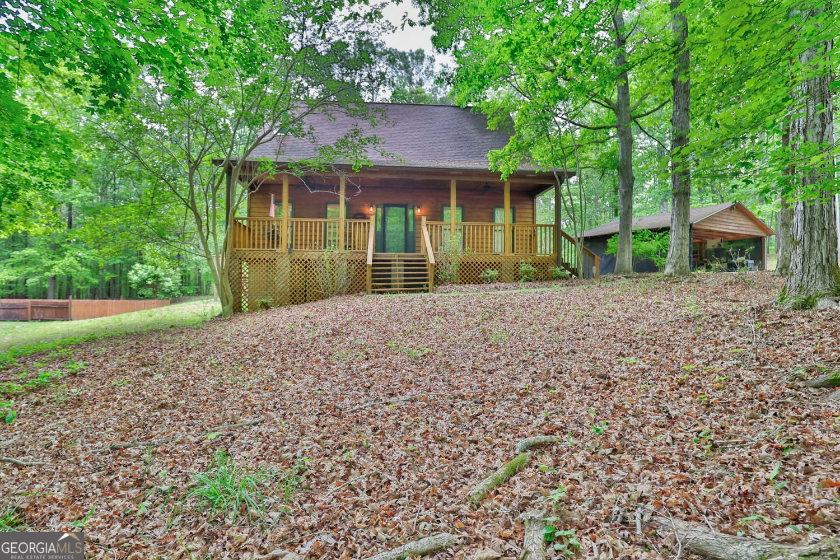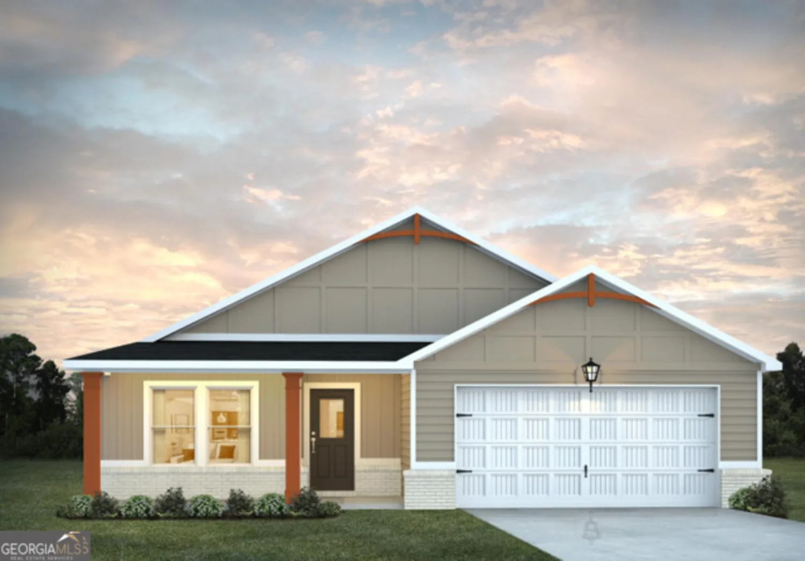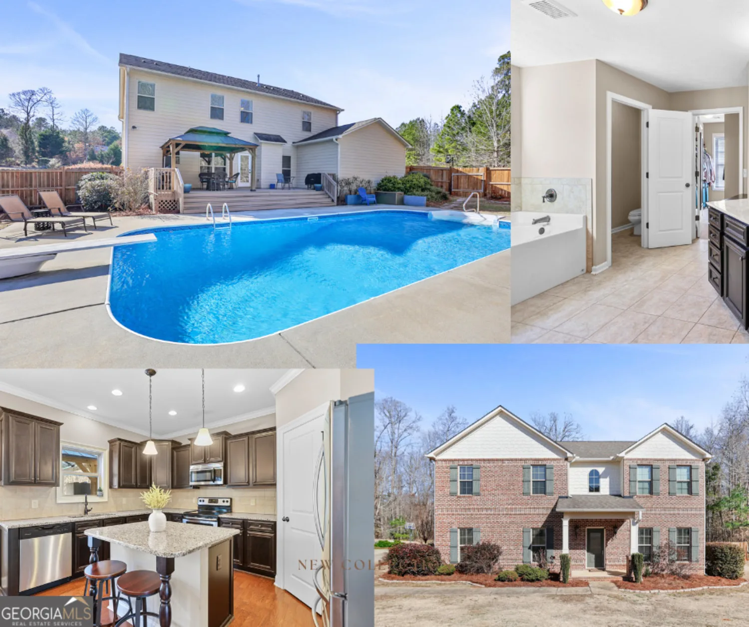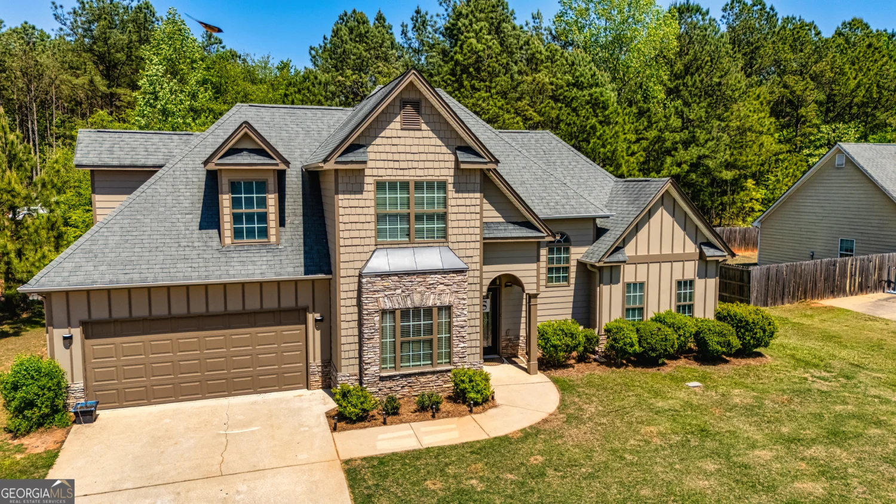702 old hutchinson mill roadLagrange, GA 30241
702 old hutchinson mill roadLagrange, GA 30241
Description
The Grayson floorplan features an open concept (all on one level, no stairs) with a foyer entrance leading to the large great room with fireplace, the kitchen overlooks great room and features upgraded cabinets and granite countertops, under counter task lighting, stainless steel appliances, cooktop, vent hood, wall oven, microwave, large breakfast area. There are four bedrooms, two full bathrooms; large master suite with large walk in closet, garden tub, tile shower and a double sink vanity; this home has granite counter tops in the bathrooms; tile floors in the laundry room and bathrooms; office, upgraded LVP flooring in the foyer, kitchen, breakfast room, great room, and hallway, oil rubbed bronze fixtures and hardware, exterior has Hardi Plank fiber cement siding with stone accents. Large covered back patio. The front and back yards are sodded. This home has a lot of privacy, no HOA, no subdivision. This beautiful & private lot is a rare find & a must see *** BUYER INCENTIVE: $10,000 to use towards closing costs, rate buy down, or price reduction, when working with a preferred lender and closing in 45 days ***
Property Details for 702 Old Hutchinson Mill Road
- Subdivision ComplexNone
- Architectural StyleCraftsman
- Parking FeaturesAttached, Garage, Garage Door Opener, Kitchen Level
- Property AttachedNo
LISTING UPDATED:
- StatusActive
- MLS #10439933
- Days on Site108
- Taxes$169 / year
- MLS TypeResidential
- Year Built2024
- Lot Size0.75 Acres
- CountryTroup
LISTING UPDATED:
- StatusActive
- MLS #10439933
- Days on Site108
- Taxes$169 / year
- MLS TypeResidential
- Year Built2024
- Lot Size0.75 Acres
- CountryTroup
Building Information for 702 Old Hutchinson Mill Road
- StoriesOne
- Year Built2024
- Lot Size0.7500 Acres
Payment Calculator
Term
Interest
Home Price
Down Payment
The Payment Calculator is for illustrative purposes only. Read More
Property Information for 702 Old Hutchinson Mill Road
Summary
Location and General Information
- Community Features: None
- Directions: From I-85 and Whitesville Rd/St.Rd. 219, North to Left on Pegasus Parkway to Left on Old Hutchinson Mill Rd. to property on Right. Physical Address: 702 Old Hutchinson Mill Rd., Lagrange, Ga. 30240
- Coordinates: 32.981123,-85.046612
School Information
- Elementary School: Out of Area
- Middle School: Long Cane
- High School: Troup County
Taxes and HOA Information
- Parcel Number: 0591 000026H
- Tax Year: 2024
- Association Fee Includes: None
Virtual Tour
Parking
- Open Parking: No
Interior and Exterior Features
Interior Features
- Cooling: Ceiling Fan(s), Central Air, Electric
- Heating: Central, Electric, Heat Pump
- Appliances: Cooktop, Dishwasher, Electric Water Heater, Microwave, Oven, Stainless Steel Appliance(s)
- Basement: None
- Fireplace Features: Factory Built
- Flooring: Carpet, Tile, Vinyl
- Interior Features: Double Vanity, Master On Main Level, Separate Shower, Soaking Tub, Split Bedroom Plan, Tile Bath, Walk-In Closet(s)
- Levels/Stories: One
- Kitchen Features: Breakfast Room, Pantry, Solid Surface Counters
- Foundation: Slab
- Main Bedrooms: 4
- Bathrooms Total Integer: 2
- Main Full Baths: 2
- Bathrooms Total Decimal: 2
Exterior Features
- Construction Materials: Concrete
- Patio And Porch Features: Patio, Porch
- Roof Type: Composition
- Security Features: Smoke Detector(s)
- Laundry Features: Common Area
- Pool Private: No
Property
Utilities
- Sewer: Septic Tank
- Utilities: Electricity Available, Underground Utilities
- Water Source: Public
Property and Assessments
- Home Warranty: Yes
- Property Condition: Under Construction
Green Features
Lot Information
- Above Grade Finished Area: 1859
- Lot Features: Level, Open Lot
Multi Family
- Number of Units To Be Built: Square Feet
Rental
Rent Information
- Land Lease: Yes
Public Records for 702 Old Hutchinson Mill Road
Tax Record
- 2024$169.00 ($14.08 / month)
Home Facts
- Beds4
- Baths2
- Total Finished SqFt1,859 SqFt
- Above Grade Finished1,859 SqFt
- StoriesOne
- Lot Size0.7500 Acres
- StyleSingle Family Residence
- Year Built2024
- APN0591 000026H
- CountyTroup
- Fireplaces1


