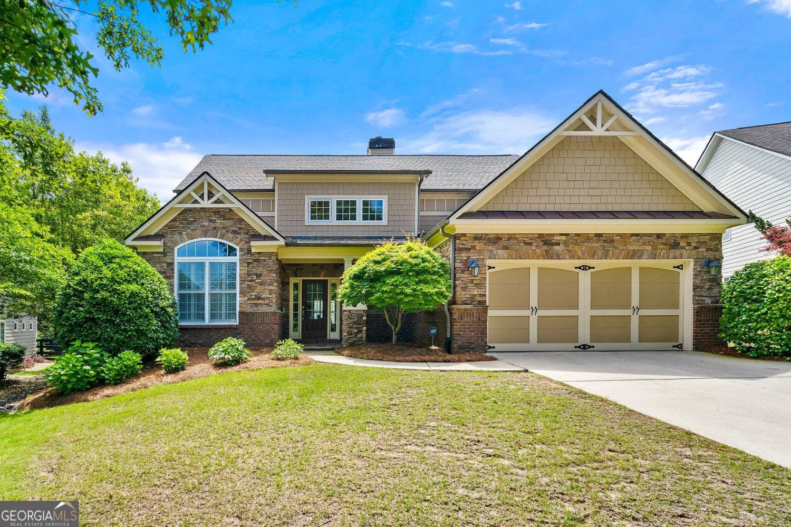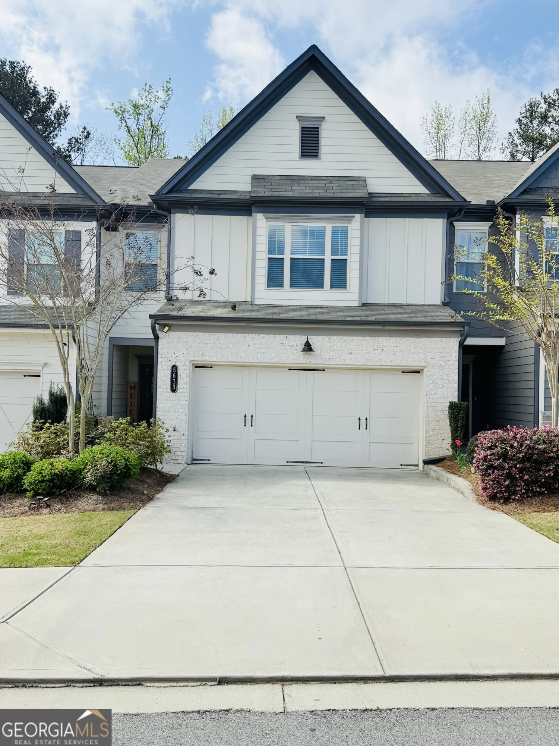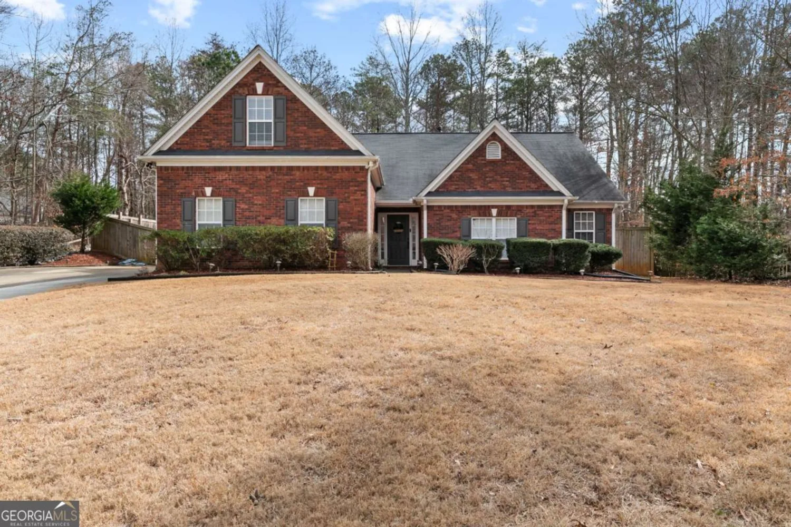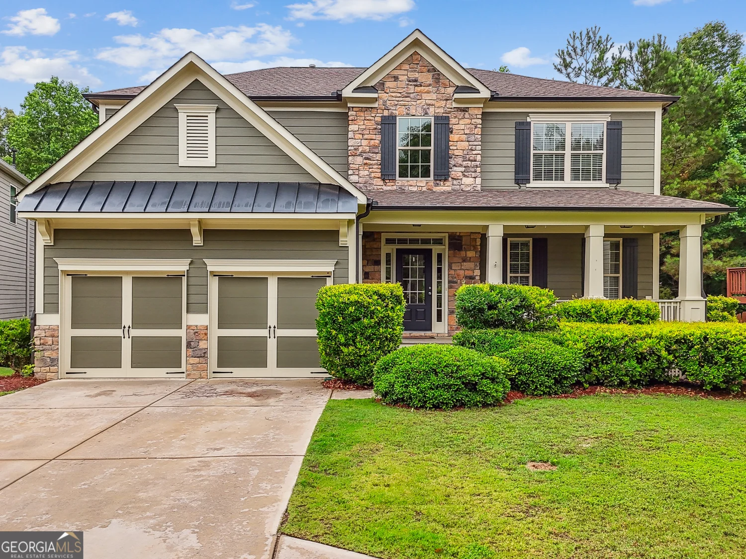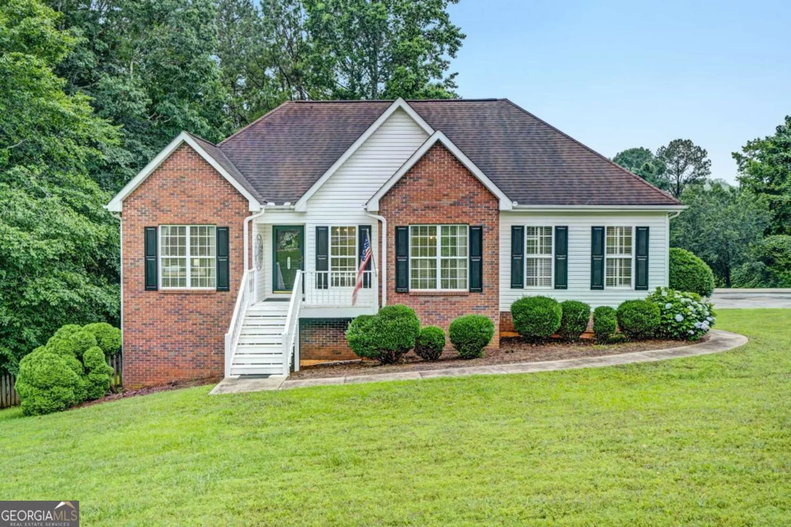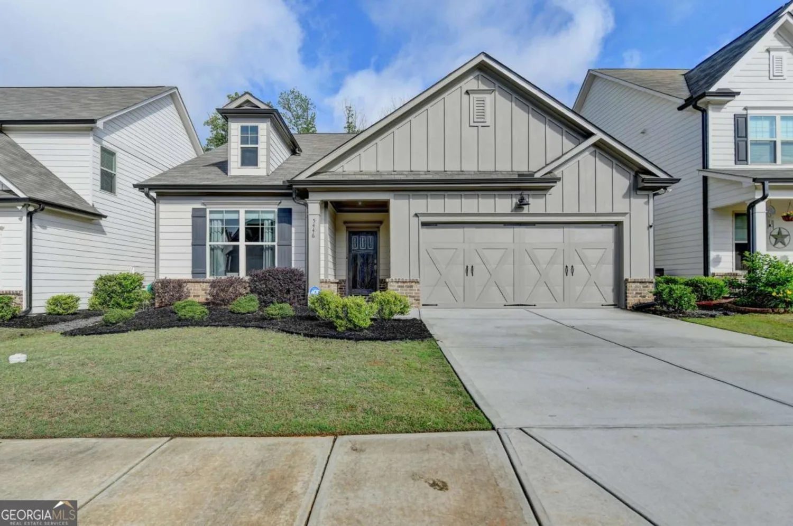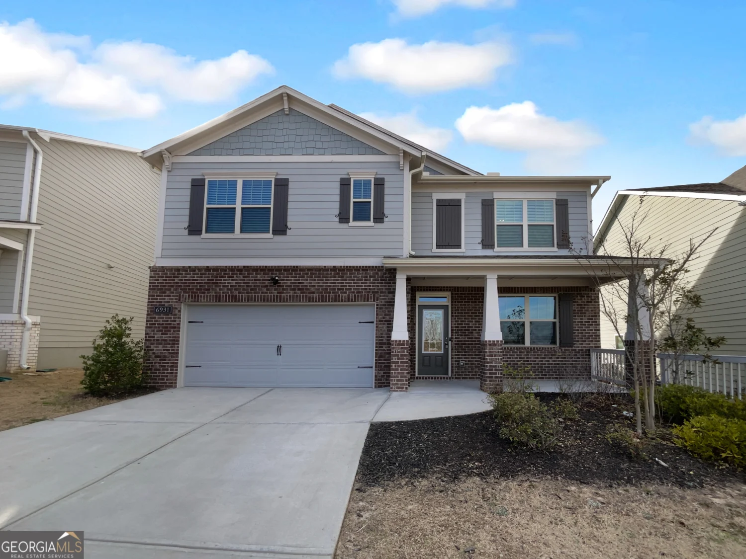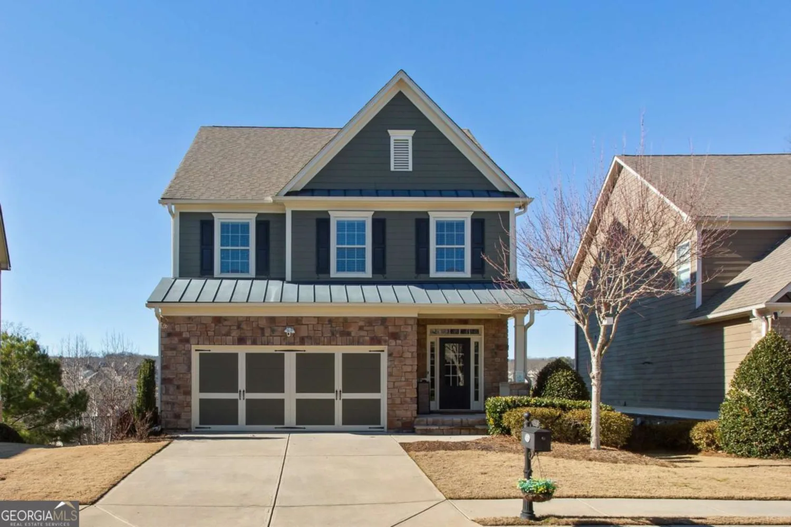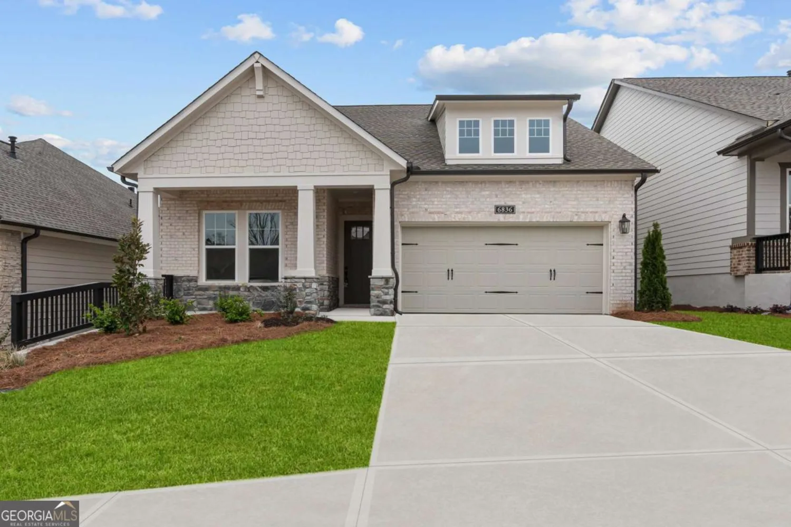7037 manchester driveFlowery Branch, GA 30542
7037 manchester driveFlowery Branch, GA 30542
Description
Welcome to The Avery, a stunning ranch-style home with the primary suite on the main level and a spacious upstairs featuring an additional bedroom suite, a huge loft, and extra storage. This home is perfect for those who want the convenience of single-level living with the added bonus of plenty of space upstairs. As you enter, you're welcomed by a wide-open foyer that draws you into the main living areas. The main level features a guest bedroom, a flexible room that can serve as an office, and the primary suite, creating a convenient and comfortable living experience. The extended living room flows seamlessly into the kitchen and breakfast room, making it ideal for both everyday living and entertaining. The living room opens up to a sunroom, extending the living space and offering a bright, relaxing retreat with a beautiful shiplap corner fireplace as the focal point. Additional touches like the craftsman trim package and a coffered ceiling in the flex room add a touch of elegance to this home. The kitchen is a true highlight with white cabinetry, quartz countertops, a shiplap hood vent, and black metal finishes throughout, making it both stylish and functional. Located in a quiet cul-de-sac at the back of the desirable Cambridge community, this home is elevated over the surrounding areas, offering views to the distance. The community itself provides access to a pool with a cabana, a playground, and a dog park, as well as plenty of sidewalks for scenic walks. Currently offering $5,000 towards closing costs with the use of a partner lender,
Property Details for 7037 Manchester Drive
- Subdivision ComplexCambridge
- Architectural StyleCraftsman, Ranch
- Num Of Parking Spaces2
- Parking FeaturesAttached, Garage, Kitchen Level
- Property AttachedYes
LISTING UPDATED:
- StatusActive
- MLS #10440546
- Days on Site135
- Taxes$627 / year
- HOA Fees$675 / month
- MLS TypeResidential
- Year Built2024
- Lot Size0.18 Acres
- CountryHall
LISTING UPDATED:
- StatusActive
- MLS #10440546
- Days on Site135
- Taxes$627 / year
- HOA Fees$675 / month
- MLS TypeResidential
- Year Built2024
- Lot Size0.18 Acres
- CountryHall
Building Information for 7037 Manchester Drive
- StoriesOne and One Half
- Year Built2024
- Lot Size0.1800 Acres
Payment Calculator
Term
Interest
Home Price
Down Payment
The Payment Calculator is for illustrative purposes only. Read More
Property Information for 7037 Manchester Drive
Summary
Location and General Information
- Community Features: Playground, Pool, Sidewalks, Street Lights, Walk To Schools
- Directions: From ATL, north on 85, merge left onto 985 north, Take exit 12, Spout Springs Road and turn right. Follow Spout Springs Road approximately 3.5 miles to Cambridge on your Right.
- Coordinates: 34.140755,-83.892448
School Information
- Elementary School: Spout Springs
- Middle School: Cherokee Bluff
- High School: Cherokee Bluff
Taxes and HOA Information
- Parcel Number: 15042 000677
- Tax Year: 2023
- Association Fee Includes: Maintenance Grounds, Reserve Fund, Swimming, Tennis
- Tax Lot: 77
Virtual Tour
Parking
- Open Parking: No
Interior and Exterior Features
Interior Features
- Cooling: Ceiling Fan(s), Central Air, Zoned
- Heating: Central, Electric, Heat Pump, Zoned
- Appliances: Dishwasher, Disposal, Microwave
- Basement: None
- Fireplace Features: Living Room
- Flooring: Carpet, Tile
- Interior Features: High Ceilings, Master On Main Level, Tray Ceiling(s), Walk-In Closet(s)
- Levels/Stories: One and One Half
- Window Features: Double Pane Windows
- Kitchen Features: Breakfast Bar, Kitchen Island, Pantry, Solid Surface Counters
- Foundation: Slab
- Main Bedrooms: 3
- Bathrooms Total Integer: 3
- Main Full Baths: 2
- Bathrooms Total Decimal: 3
Exterior Features
- Construction Materials: Brick, Concrete
- Patio And Porch Features: Patio
- Roof Type: Composition
- Security Features: Smoke Detector(s)
- Laundry Features: Mud Room
- Pool Private: No
Property
Utilities
- Sewer: Public Sewer
- Utilities: Cable Available, Electricity Available, High Speed Internet, Natural Gas Available, Phone Available, Sewer Available, Underground Utilities, Water Available
- Water Source: Public
- Electric: 220 Volts
Property and Assessments
- Home Warranty: Yes
- Property Condition: Under Construction
Green Features
- Green Energy Efficient: Insulation, Thermostat, Water Heater
Lot Information
- Above Grade Finished Area: 2568
- Common Walls: No Common Walls
- Lot Features: Private
Multi Family
- Number of Units To Be Built: Square Feet
Rental
Rent Information
- Land Lease: Yes
- Occupant Types: Vacant
Public Records for 7037 Manchester Drive
Tax Record
- 2023$627.00 ($52.25 / month)
Home Facts
- Beds4
- Baths3
- Total Finished SqFt2,568 SqFt
- Above Grade Finished2,568 SqFt
- StoriesOne and One Half
- Lot Size0.1800 Acres
- StyleSingle Family Residence
- Year Built2024
- APN15042 000677
- CountyHall
- Fireplaces1


