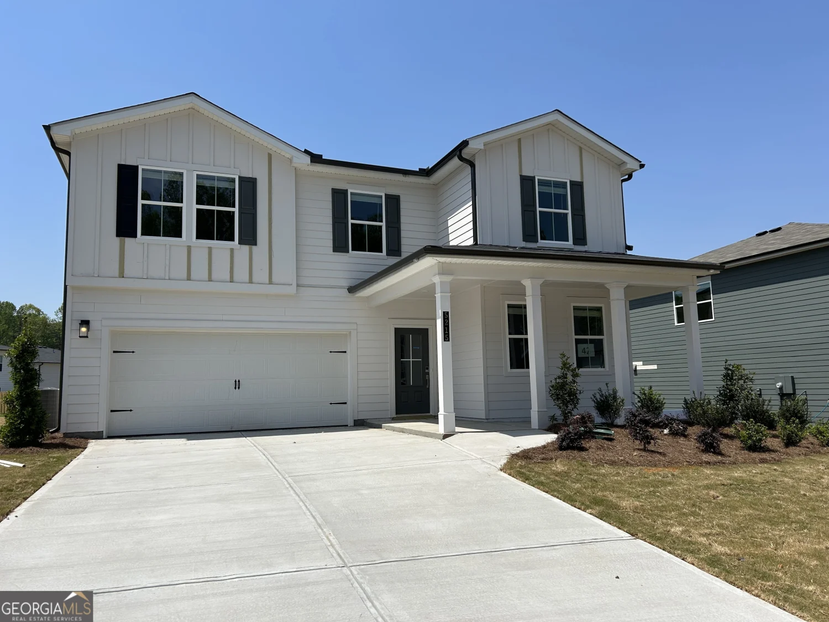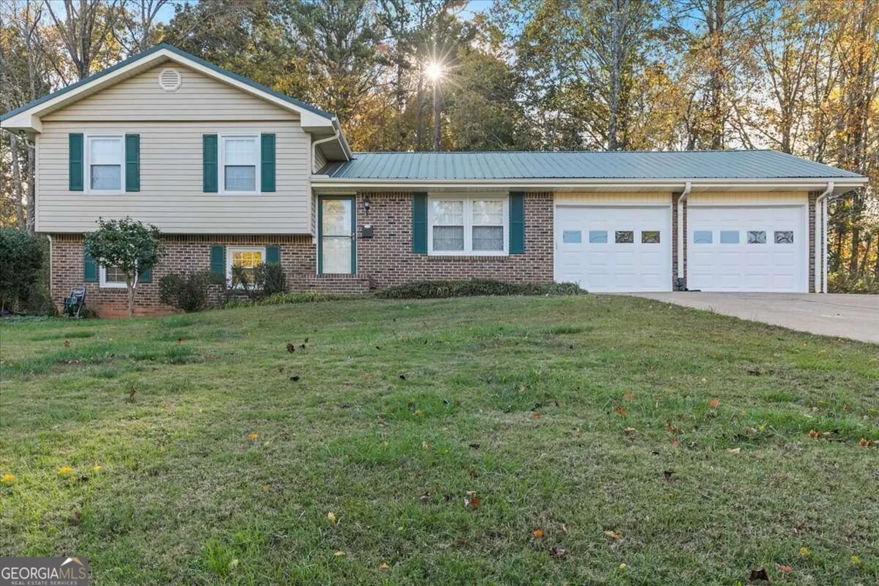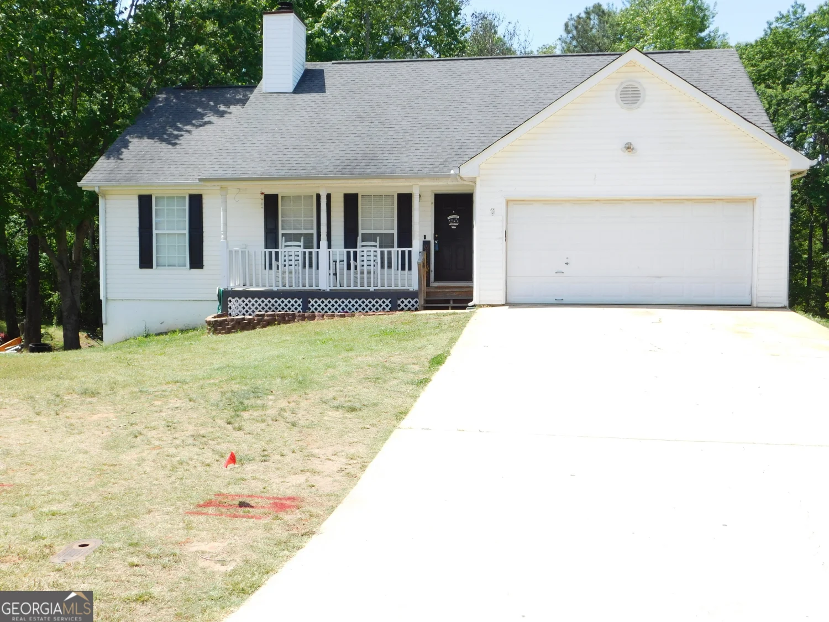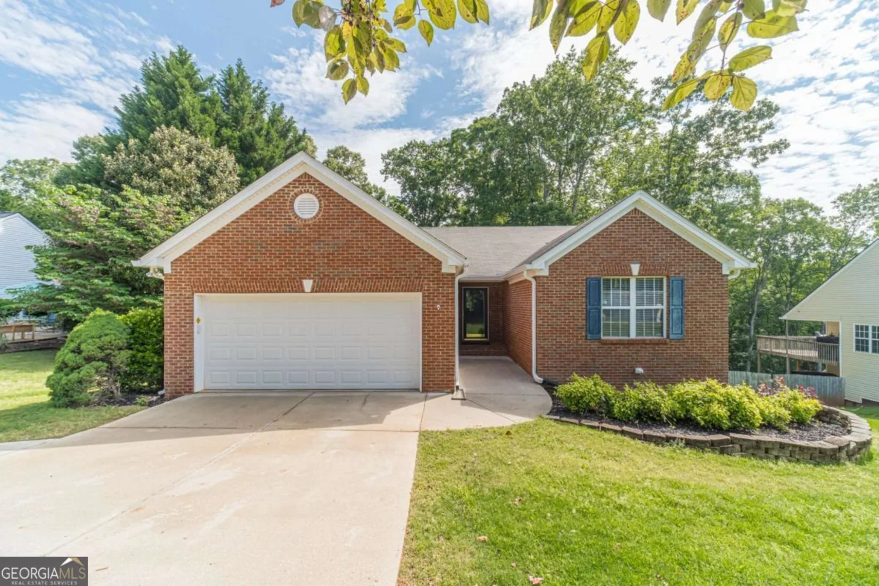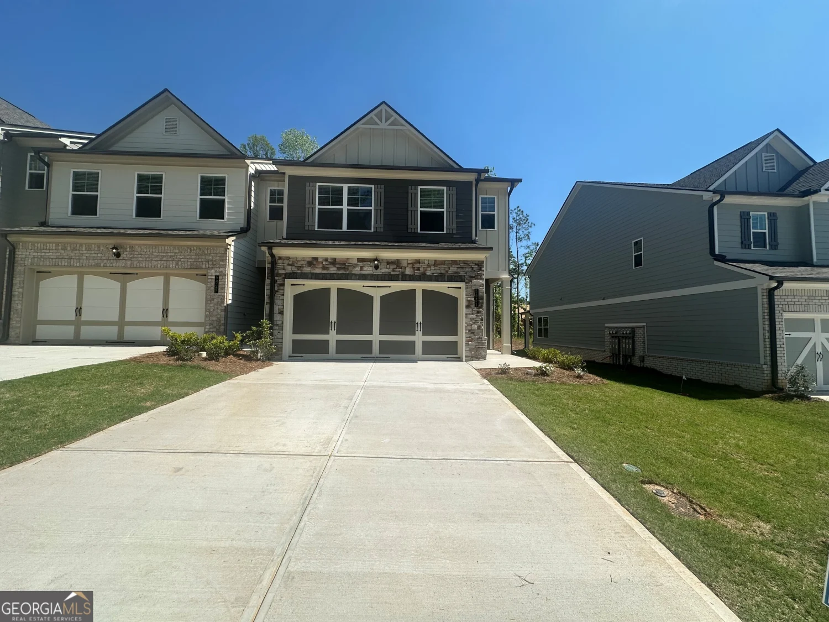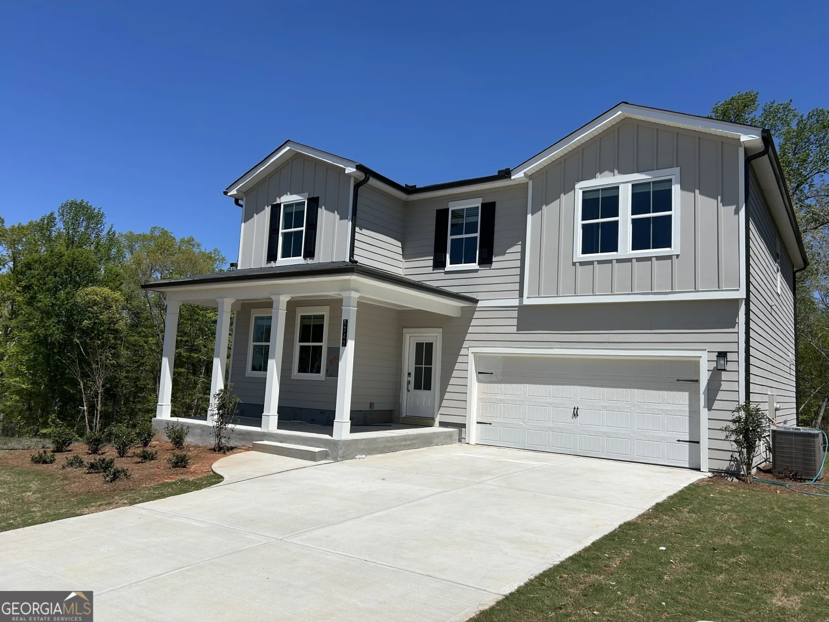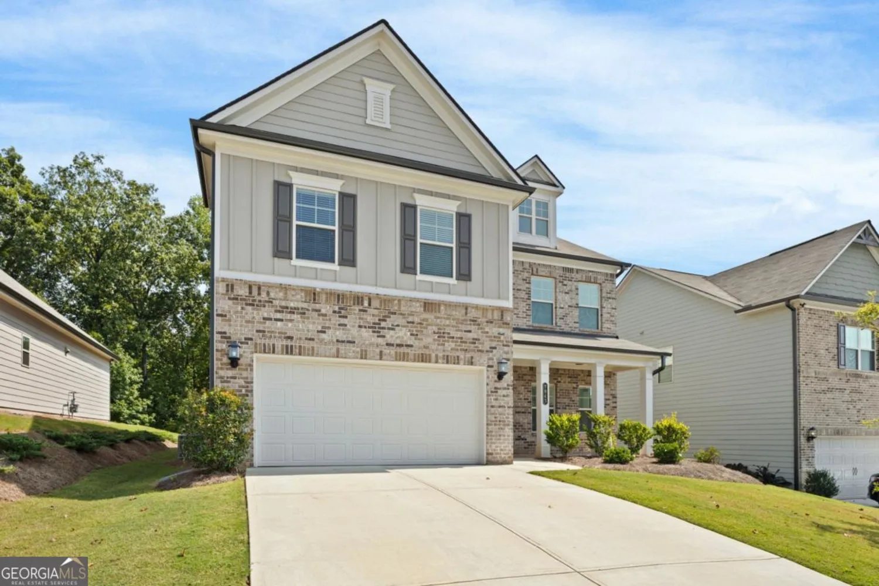5421 amherst wayFlowery Branch, GA 30542
5421 amherst wayFlowery Branch, GA 30542
Description
Welcome to this beautifully renovated home, nestled in a quiet and established neighborhood within the sought-after Cherokee Bluff School District. Move-in ready and brimming with charm, this home is an ideal choice for first-time buyers or anyone looking for a turn-key property in a fantastic location. The main floor boasts a spacious open-concept living area, with gleaming low maintenance floors that flow seamlessly through the living and dining spaces. It features 3 bright and airy bedrooms, each offering plenty of closet space, and 2 full bathrooms that have been recently updated. The heart of the home is the updated kitchen with newer appliances, including a brand new dishwasher and stove. The finished basement is a standout feature, offering the perfect suite for in-laws, guests or used as an income producing asset. This private space includes an oversized bedroom, a full bathroom and a self sustaining kitchen, providing both comfort and privacy for extended family or visitors. Recent upgrades include a new HVAC system installed in August 2023, ensuring optimal comfort year-round. Step outside to the large deck that overlooks the level, large backyard-ideal for outdoor gatherings, barbecues, or simply relaxing in the privacy of your own space. Check out the recently installed garden full of fresh vegetables for your next gathering! The neighborhood offers fantastic amenities including a swimming pool and playground, making it perfect for family fun and relaxation. This home truly has it all-a blend of modern updates, functional living spaces, and a welcoming community.
Property Details for 5421 Amherst Way
- Subdivision ComplexThe Falls
- Architectural StyleCraftsman, Traditional
- Num Of Parking Spaces2
- Parking FeaturesGarage, Garage Door Opener, Side/Rear Entrance
- Property AttachedYes
LISTING UPDATED:
- StatusActive
- MLS #10533772
- Days on Site4
- Taxes$3,814 / year
- HOA Fees$300 / month
- MLS TypeResidential
- Year Built1996
- Lot Size0.40 Acres
- CountryHall
LISTING UPDATED:
- StatusActive
- MLS #10533772
- Days on Site4
- Taxes$3,814 / year
- HOA Fees$300 / month
- MLS TypeResidential
- Year Built1996
- Lot Size0.40 Acres
- CountryHall
Building Information for 5421 Amherst Way
- StoriesTwo
- Year Built1996
- Lot Size0.4000 Acres
Payment Calculator
Term
Interest
Home Price
Down Payment
The Payment Calculator is for illustrative purposes only. Read More
Property Information for 5421 Amherst Way
Summary
Location and General Information
- Community Features: Pool
- Directions: I-985 North to Exit 12, Right on Spout Springs Rd. Turn left on Lake Sterling Blvd/Elizabeth Lane, turn right into the Falls subdivision, take the first right on Amherst Way. The home will be in the cul-de-sac on the left.
- Coordinates: 34.15381,-83.885203
School Information
- Elementary School: Spout Springs
- Middle School: Cherokee Bluff
- High School: Cherokee Bluff
Taxes and HOA Information
- Parcel Number: 15043C000017
- Tax Year: 2024
- Association Fee Includes: Swimming
Virtual Tour
Parking
- Open Parking: No
Interior and Exterior Features
Interior Features
- Cooling: Ceiling Fan(s)
- Heating: Baseboard
- Appliances: Dishwasher, Disposal, Dryer, Microwave, Refrigerator, Washer
- Basement: Bath Finished, Daylight, Exterior Entry, Finished, Full
- Fireplace Features: Family Room
- Flooring: Carpet
- Interior Features: Double Vanity, Master On Main Level, Roommate Plan, Vaulted Ceiling(s)
- Levels/Stories: Two
- Window Features: Double Pane Windows
- Kitchen Features: Breakfast Room
- Main Bedrooms: 3
- Bathrooms Total Integer: 3
- Main Full Baths: 2
- Bathrooms Total Decimal: 3
Exterior Features
- Construction Materials: Vinyl Siding
- Patio And Porch Features: Deck
- Roof Type: Composition
- Security Features: Smoke Detector(s)
- Laundry Features: In Garage
- Pool Private: No
Property
Utilities
- Sewer: Public Sewer
- Utilities: Cable Available, Electricity Available
- Water Source: Public
Property and Assessments
- Home Warranty: Yes
- Property Condition: Resale
Green Features
Lot Information
- Common Walls: No Common Walls
- Lot Features: Corner Lot
Multi Family
- Number of Units To Be Built: Square Feet
Rental
Rent Information
- Land Lease: Yes
Public Records for 5421 Amherst Way
Tax Record
- 2024$3,814.00 ($317.83 / month)
Home Facts
- Beds4
- Baths3
- StoriesTwo
- Lot Size0.4000 Acres
- StyleSingle Family Residence
- Year Built1996
- APN15043C000017
- CountyHall
- Fireplaces1



