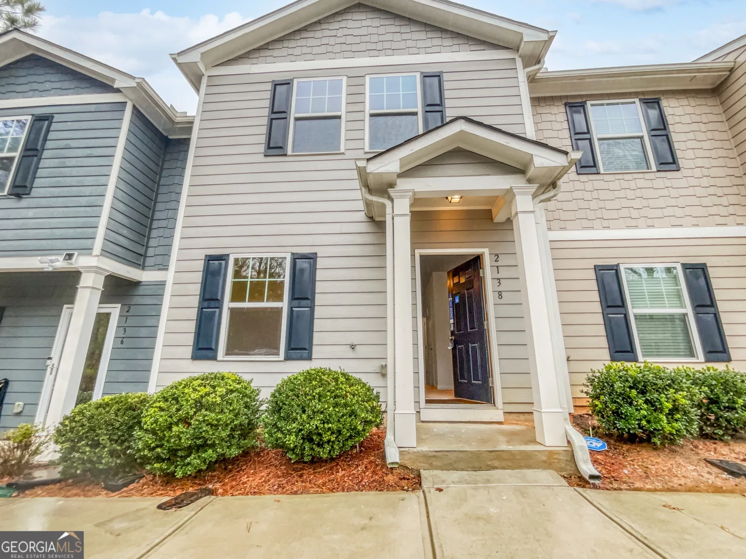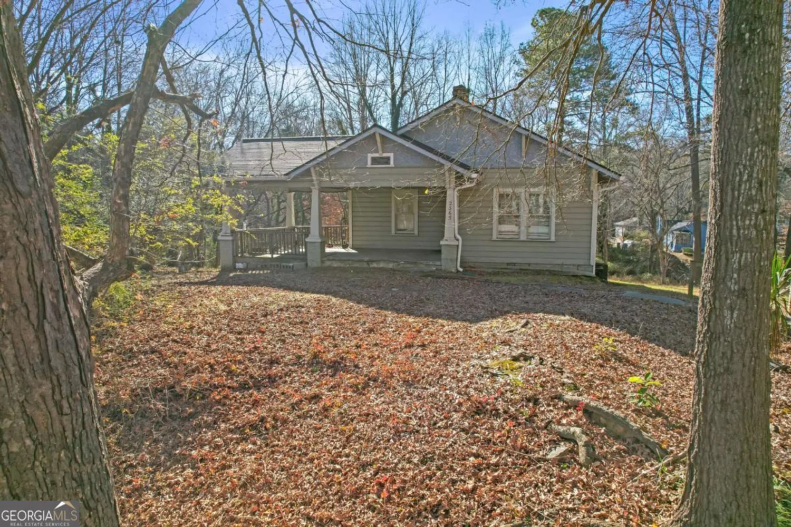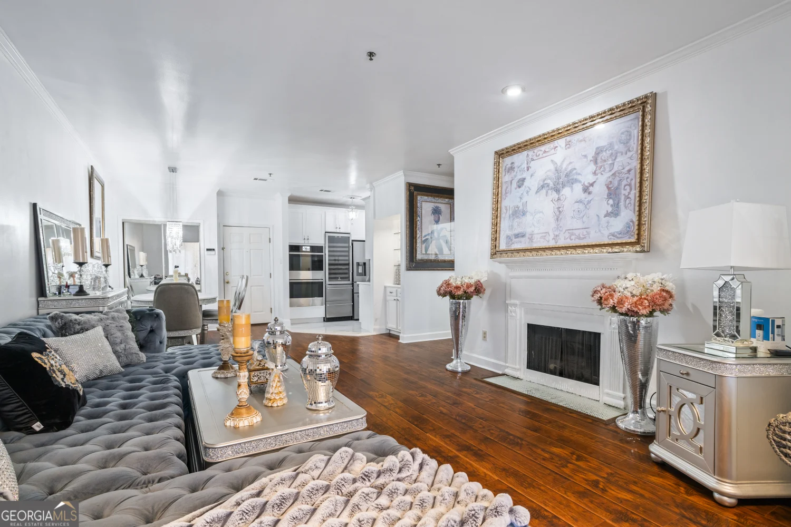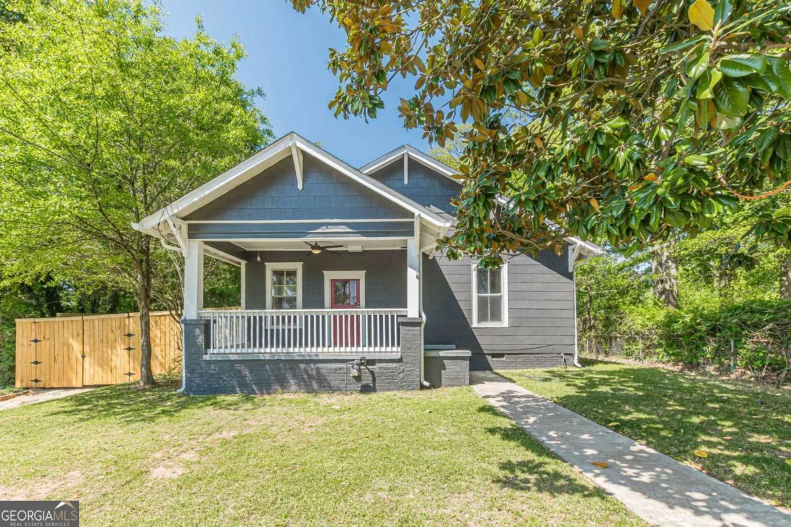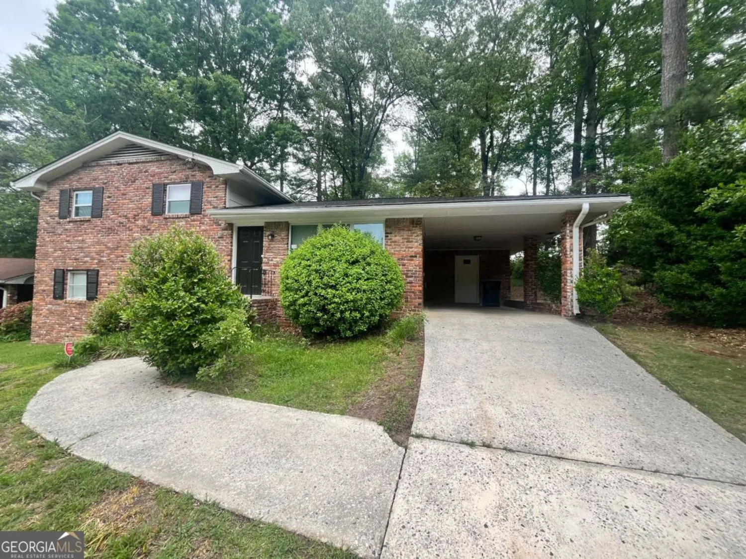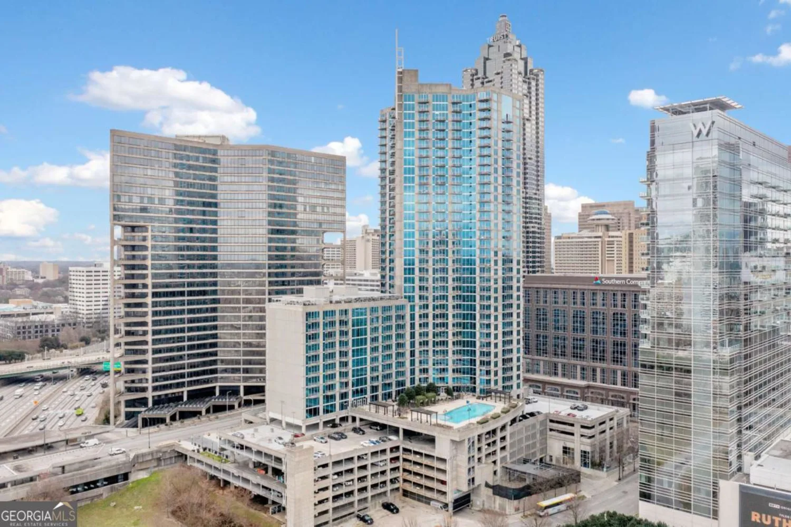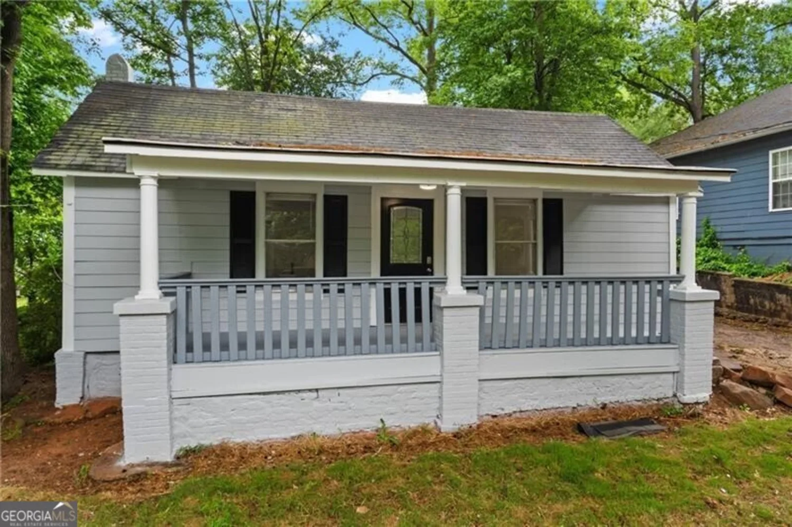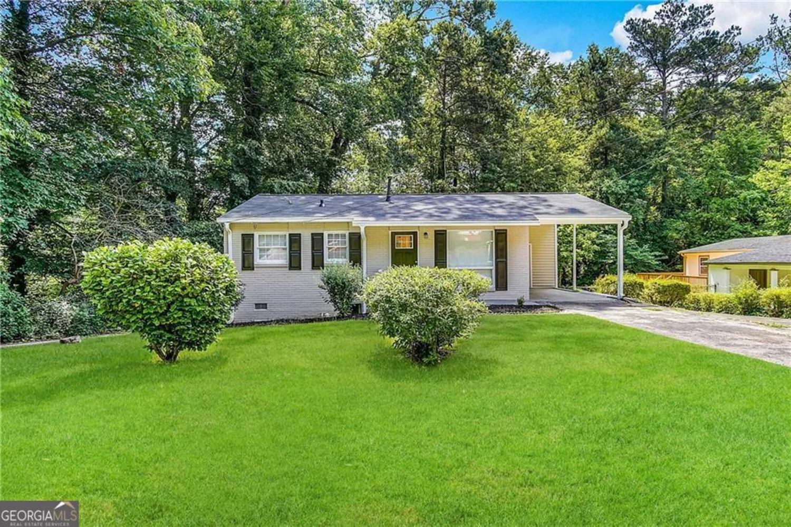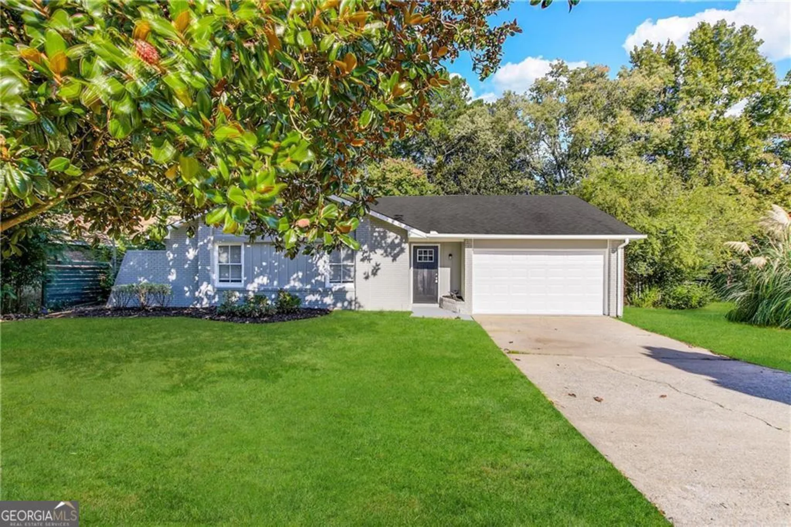2456 coloradoAtlanta, GA 30331
2456 coloradoAtlanta, GA 30331
Description
Spacious 4-bedroom, 2-bath split-level brick home with a large backyard and parking pad. The home features a mix of carpet and vinyl flooring throughout. The kitchen is equipped with stainless steel appliances, a laundry closet, and a breakfast area. There's easy access to the parking pad from the kitchen. The layout includes 2 bedrooms and 1 full bath upstairs, and 2 bedrooms and 1 bath downstairs, offering great flexibility for family living. Perfect for those seeking both comfort and convenience!
Property Details for 2456 COLORADO
- Subdivision ComplexArlington
- Architectural StyleTraditional
- Num Of Parking Spaces1
- Parking FeaturesOff Street
- Property AttachedNo
LISTING UPDATED:
- StatusActive
- MLS #10440658
- Days on Site127
- Taxes$1,500 / year
- MLS TypeResidential
- Year Built1952
- Lot Size0.29 Acres
- CountryFulton
LISTING UPDATED:
- StatusActive
- MLS #10440658
- Days on Site127
- Taxes$1,500 / year
- MLS TypeResidential
- Year Built1952
- Lot Size0.29 Acres
- CountryFulton
Building Information for 2456 COLORADO
- StoriesMulti/Split
- Year Built1952
- Lot Size0.2850 Acres
Payment Calculator
Term
Interest
Home Price
Down Payment
The Payment Calculator is for illustrative purposes only. Read More
Property Information for 2456 COLORADO
Summary
Location and General Information
- Community Features: None
- Directions: Get on GA-400 S/US-19 S from Marconi Dr and Windward Pkwy Follow US-19 S and I-285 W to GA-154 W/GA-166 W/Arthur B. Langford Jr. Pkwy/Campbellton Rd SW in Atlanta. Take exit 5B from I-285 S Continue on GA-154 W/GA-166 W/Campbellton Rd SW. Drive to Colorado Trail SW
- Coordinates: 33.6911955,-84.5369896
School Information
- Elementary School: Deerwood Academy
- Middle School: Bunche
- High School: Therrell
Taxes and HOA Information
- Parcel Number: 14F006500020815
- Tax Year: 2023
- Association Fee Includes: None
Virtual Tour
Parking
- Open Parking: No
Interior and Exterior Features
Interior Features
- Cooling: Central Air
- Heating: Forced Air, Natural Gas
- Appliances: Dishwasher, Refrigerator, Microwave, Oven/Range (Combo)
- Basement: Partial
- Flooring: Carpet, Vinyl
- Interior Features: Split Bedroom Plan
- Levels/Stories: Multi/Split
- Bathrooms Total Integer: 2
- Bathrooms Total Decimal: 2
Exterior Features
- Construction Materials: Brick
- Roof Type: Composition
- Laundry Features: In Kitchen
- Pool Private: No
Property
Utilities
- Sewer: Public Sewer
- Utilities: Electricity Available, Natural Gas Available, Sewer Available, Water Available
- Water Source: Public
Property and Assessments
- Home Warranty: Yes
- Property Condition: Resale
Green Features
Lot Information
- Above Grade Finished Area: 986
- Lot Features: Level
Multi Family
- Number of Units To Be Built: Square Feet
Rental
Rent Information
- Land Lease: Yes
Public Records for 2456 COLORADO
Tax Record
- 2023$1,500.00 ($125.00 / month)
Home Facts
- Beds4
- Baths2
- Total Finished SqFt1,972 SqFt
- Above Grade Finished986 SqFt
- Below Grade Finished986 SqFt
- StoriesMulti/Split
- Lot Size0.2850 Acres
- StyleSingle Family Residence
- Year Built1952
- APN14F006500020815
- CountyFulton


