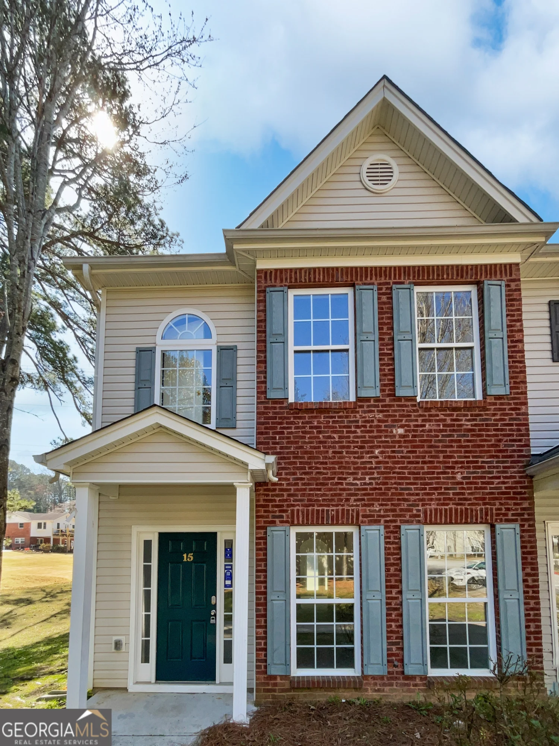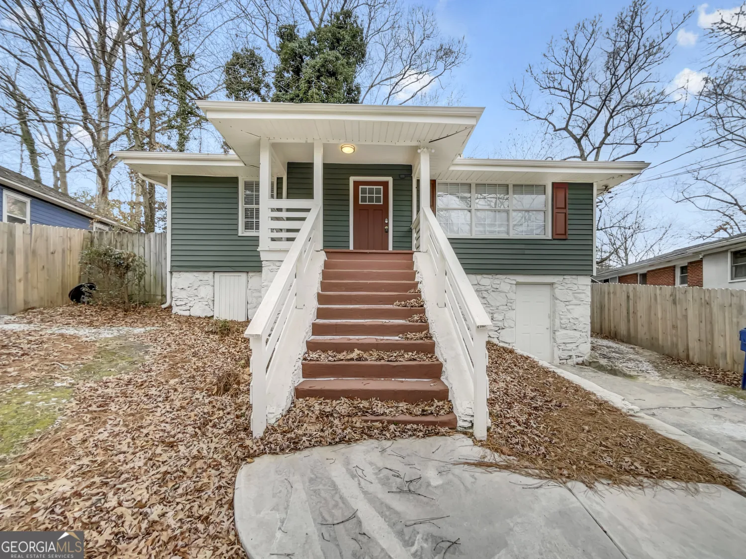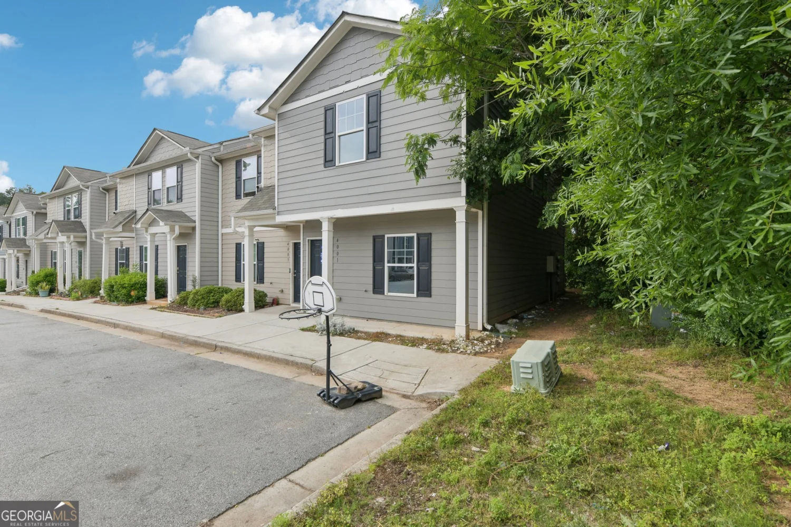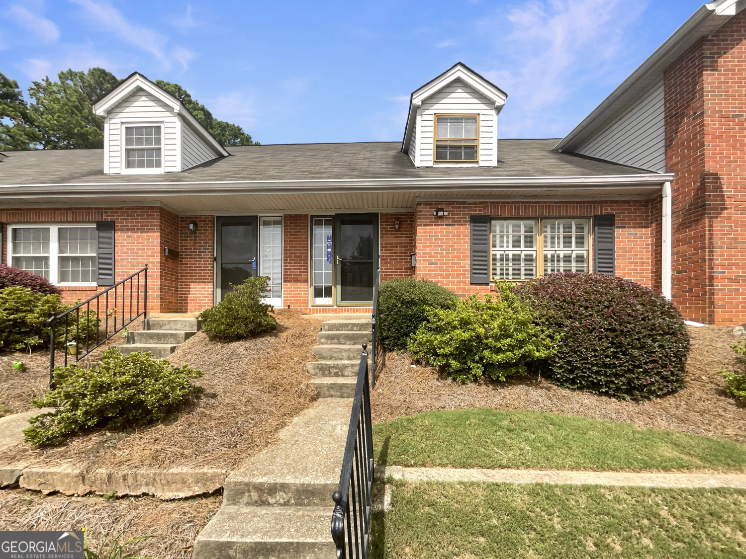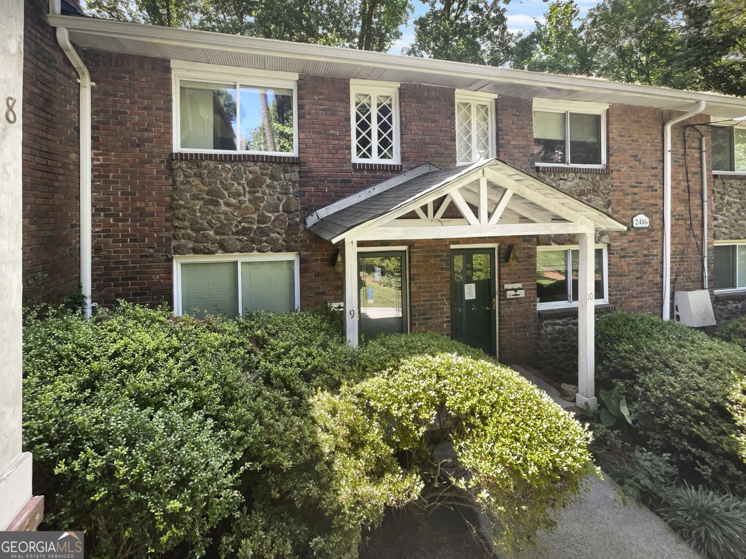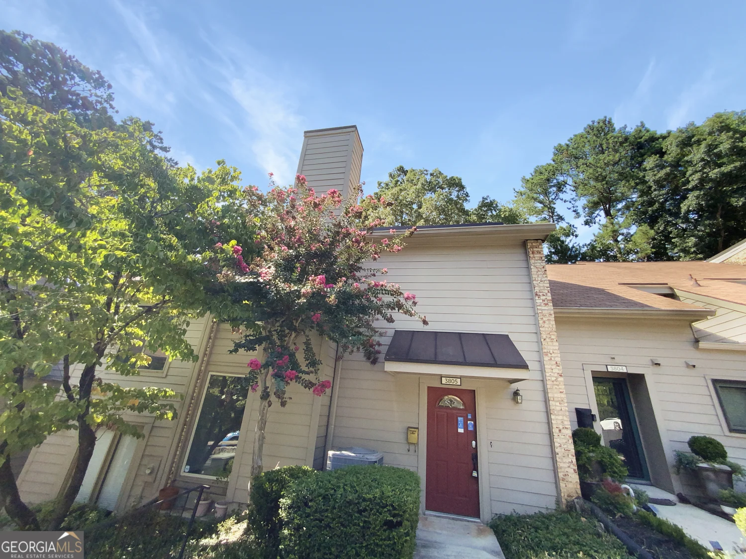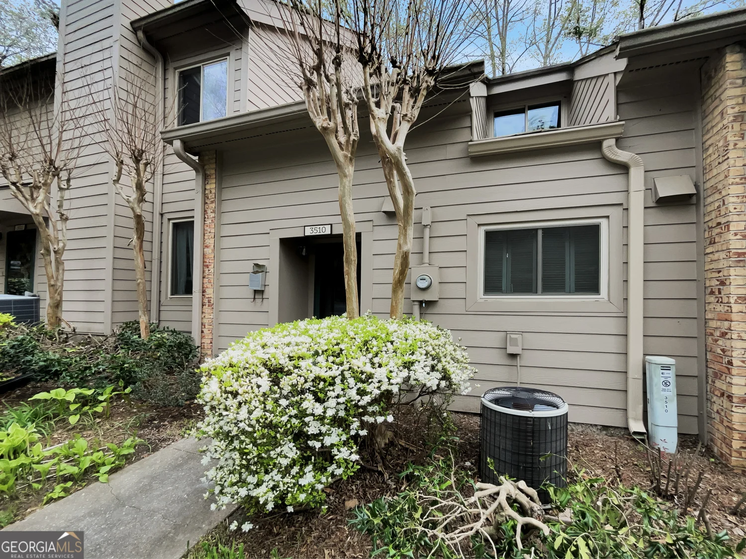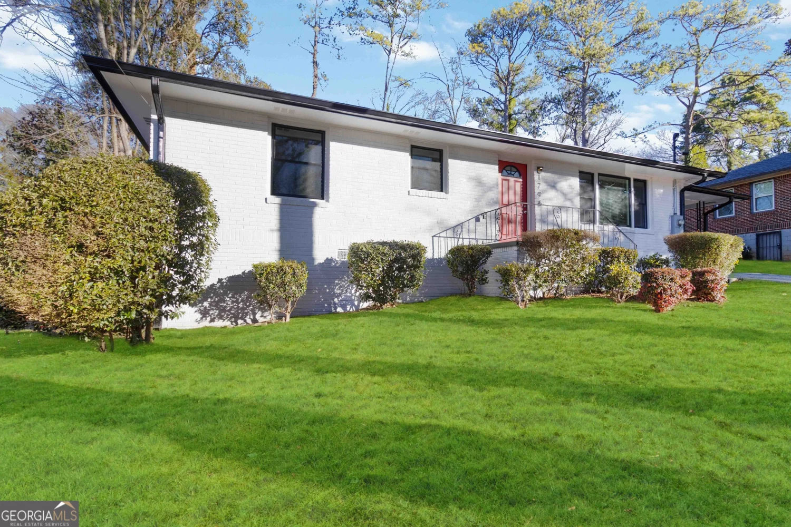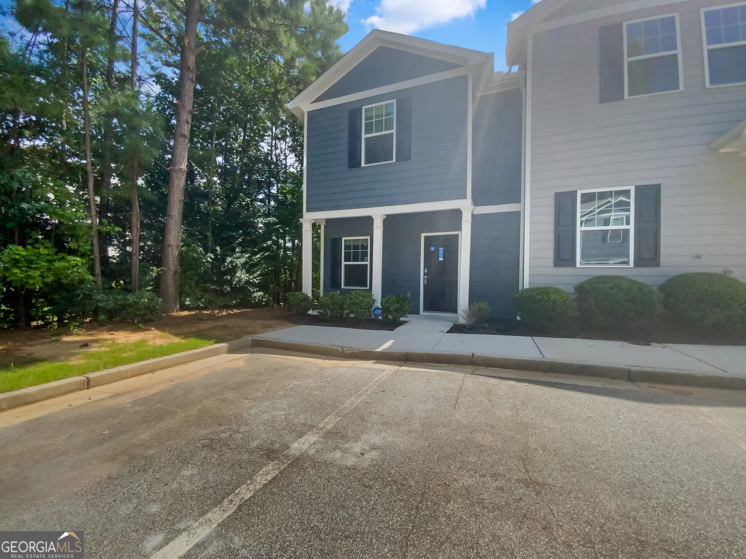2491 crestdale circle seAtlanta, GA 30316
2491 crestdale circle seAtlanta, GA 30316
Description
Split level home in Knollwood subdivision! NEW roof, HVAC, and water heater! Fresh new flooring throughout! Spacious living room and separate dining room! Kitchen features white cabinets, NEW granite counters, SS appliances, and breakfast bar into living room! Two spacious bedrooms and a full bathroom upstairs! Basement level features bonus living space with sliding doors to backyard, an additional bedroom and full bathroom! Rear patio overlooks fenced backyard! A must see! Don't miss out!
Property Details for 2491 Crestdale Circle SE
- Subdivision ComplexKnollwood
- Architectural StyleBrick Front, Traditional
- ExteriorOther
- Parking FeaturesAttached, Garage
- Property AttachedYes
LISTING UPDATED:
- StatusActive
- MLS #10440841
- Days on Site113
- Taxes$4,214 / year
- MLS TypeResidential
- Year Built1968
- Lot Size0.30 Acres
- CountryDeKalb
LISTING UPDATED:
- StatusActive
- MLS #10440841
- Days on Site113
- Taxes$4,214 / year
- MLS TypeResidential
- Year Built1968
- Lot Size0.30 Acres
- CountryDeKalb
Building Information for 2491 Crestdale Circle SE
- StoriesMulti/Split
- Year Built1968
- Lot Size0.3000 Acres
Payment Calculator
Term
Interest
Home Price
Down Payment
The Payment Calculator is for illustrative purposes only. Read More
Property Information for 2491 Crestdale Circle SE
Summary
Location and General Information
- Community Features: None
- Directions: Take Moreland Ave SE to a left on Eastland Rd SE. Left to stay on Eastland Rd SE. Right on Glynn Dr SE. Left on Hatfield Cir SE. Left on Crestdale Cir SE. Subject on left.
- Coordinates: 33.714669,-84.336024
School Information
- Elementary School: Barack H. Obama Magnet School Of Technology
- Middle School: Mcnair
- High School: Mcnair
Taxes and HOA Information
- Parcel Number: 15 114 06 150
- Tax Year: 2022
- Association Fee Includes: None
- Tax Lot: 0
Virtual Tour
Parking
- Open Parking: No
Interior and Exterior Features
Interior Features
- Cooling: Central Air, Electric
- Heating: Central, Forced Air, Natural Gas
- Appliances: Dishwasher, Microwave, Refrigerator
- Basement: Bath Finished, Crawl Space, Finished, Partial
- Flooring: Carpet, Vinyl
- Interior Features: Other
- Levels/Stories: Multi/Split
- Kitchen Features: Breakfast Bar, Solid Surface Counters
- Foundation: Block
- Bathrooms Total Integer: 2
- Bathrooms Total Decimal: 2
Exterior Features
- Construction Materials: Brick
- Fencing: Back Yard, Chain Link, Fenced
- Patio And Porch Features: Patio
- Roof Type: Composition
- Security Features: Open Access
- Laundry Features: In Basement
- Pool Private: No
Property
Utilities
- Sewer: Public Sewer
- Utilities: Electricity Available
- Water Source: Public
Property and Assessments
- Home Warranty: Yes
- Property Condition: Resale
Green Features
Lot Information
- Above Grade Finished Area: 1617
- Common Walls: No Common Walls
- Lot Features: Sloped
Multi Family
- Number of Units To Be Built: Square Feet
Rental
Rent Information
- Land Lease: Yes
- Occupant Types: Vacant
Public Records for 2491 Crestdale Circle SE
Tax Record
- 2022$4,214.00 ($351.17 / month)
Home Facts
- Beds3
- Baths2
- Total Finished SqFt1,617 SqFt
- Above Grade Finished1,617 SqFt
- StoriesMulti/Split
- Lot Size0.3000 Acres
- StyleSingle Family Residence
- Year Built1968
- APN15 114 06 150
- CountyDeKalb


