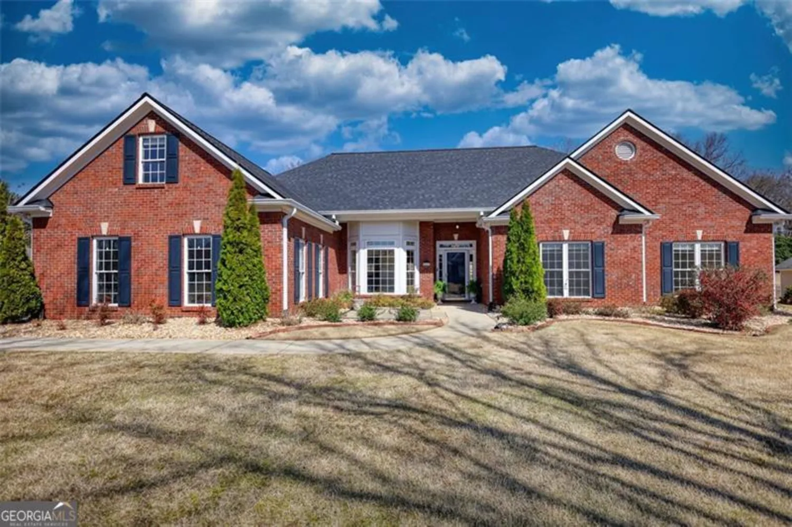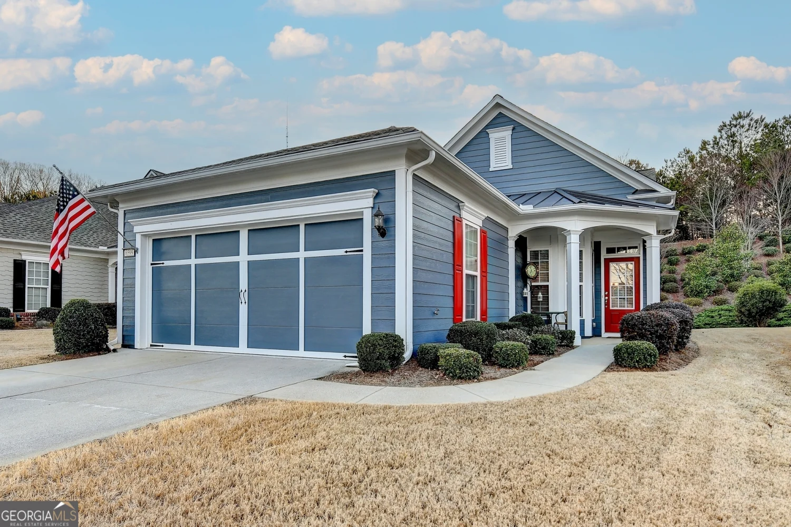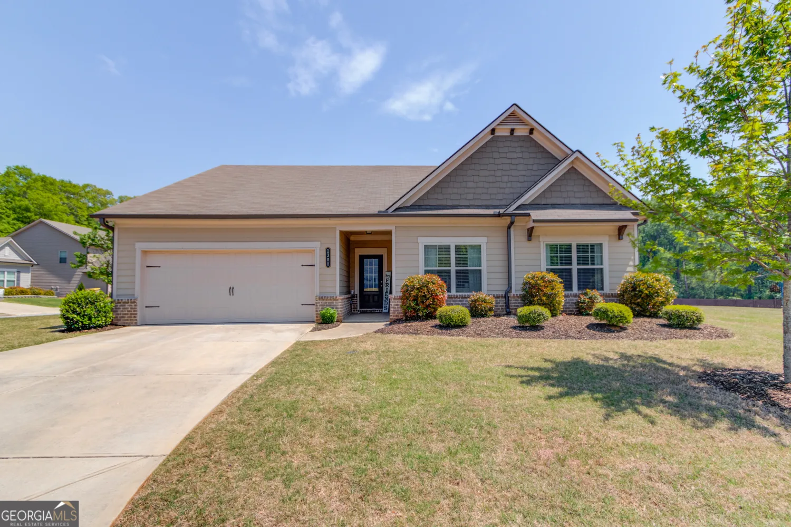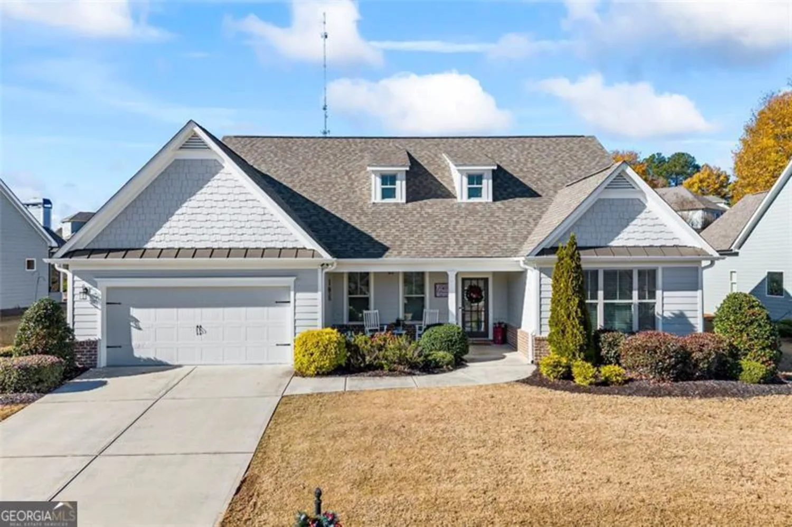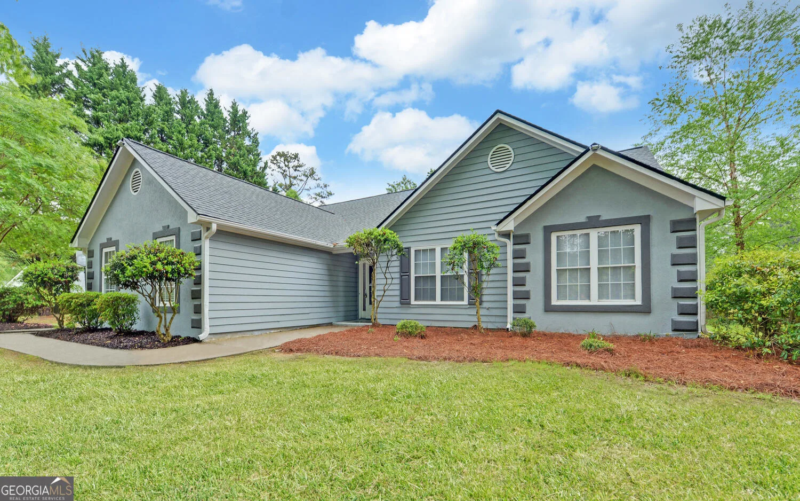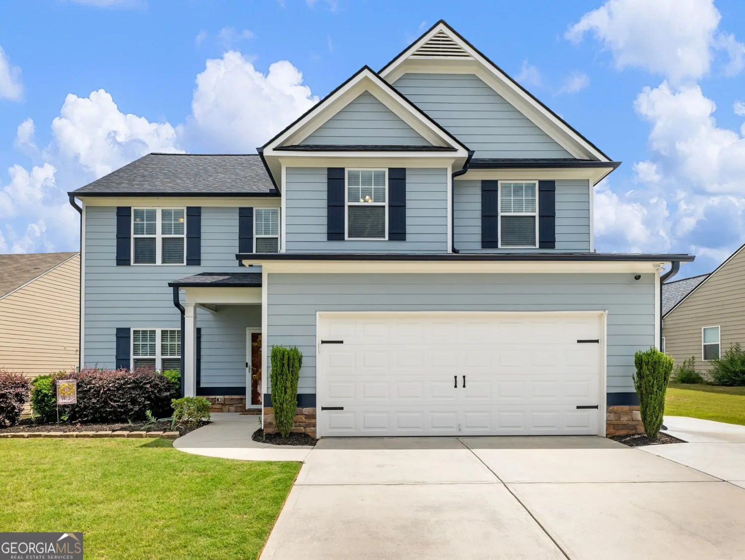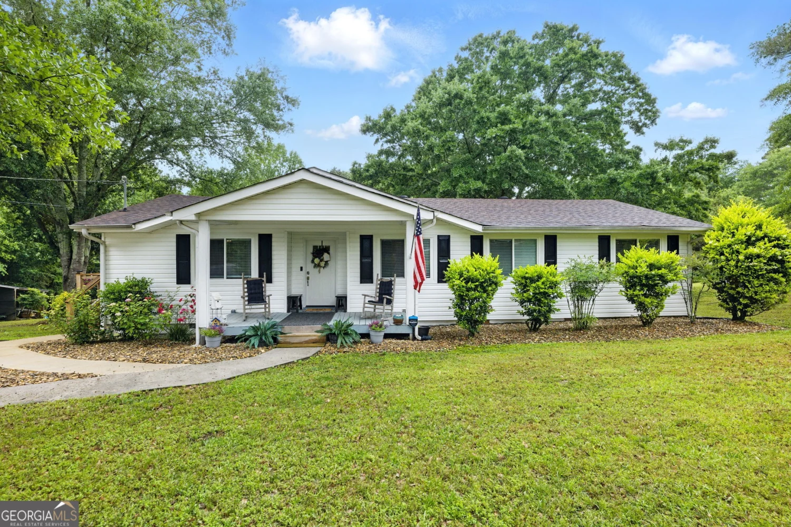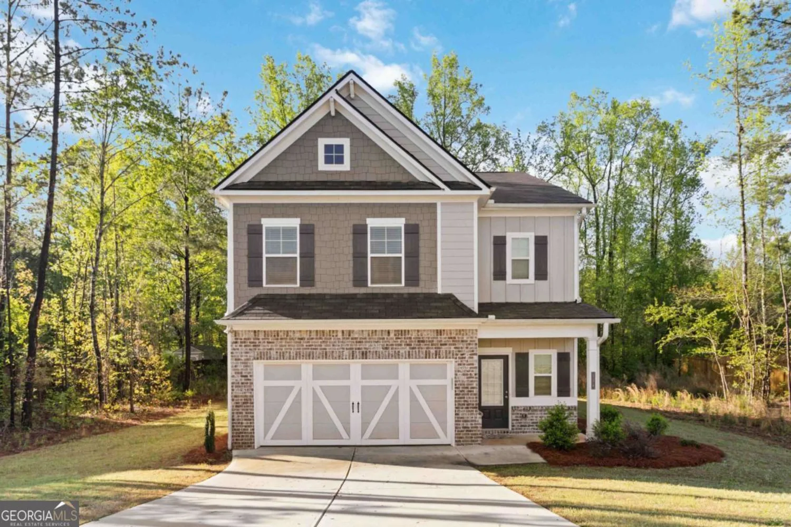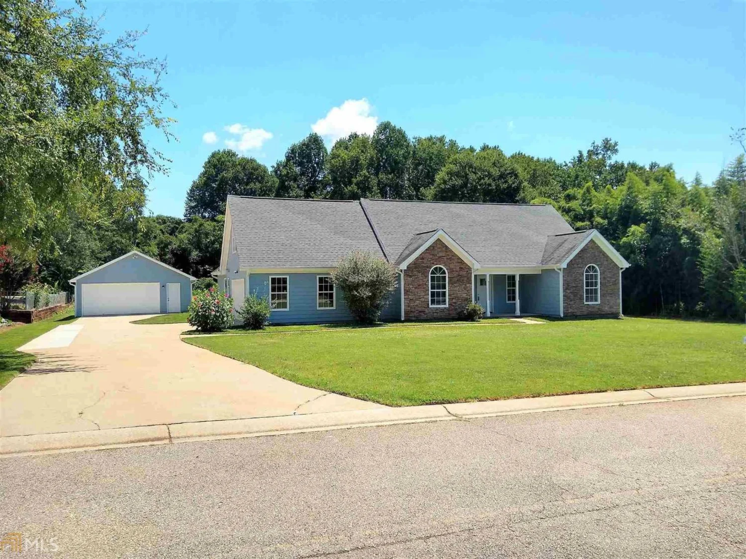6127 longleaf driveHoschton, GA 30548
6127 longleaf driveHoschton, GA 30548
Description
This Kenwood Villa has 2 bedrooms & 2 bathrooms, a great room, eat-in kitchen and covered lanai. The wonderful part of ownership in a villa is the exterior is taken care of by the Villa HOA. The Master HOA covers your lawn. Time to enjoy your retirement years without concerns about exterior maintenance! Great home for you to host your family gatherings. Enjoy the lanai to watch nature-birds, deer and so much more. The kitchen has space for cozy table and chairs. Pantry and cabinets give you enough room for your entertainment items. Separate laundry room and 2 car garage. The community has loads of activities with over 90 active clubs plus Tennis, Pickleball, Bocce Ball, and Softball. Two pools plus a huge clubhouse. This is the retirement you dreamt about!
Property Details for 6127 Longleaf Drive
- Subdivision ComplexVillage at Deaton Creek
- Architectural StyleOther
- ExteriorOther
- Num Of Parking Spaces2
- Parking FeaturesAttached, Garage, Garage Door Opener
- Property AttachedYes
- Waterfront FeaturesNo Dock Or Boathouse
LISTING UPDATED:
- StatusClosed
- MLS #10441224
- Days on Site85
- Taxes$1,312 / year
- HOA Fees$1,920 / month
- MLS TypeResidential
- Year Built2007
- Lot Size0.04 Acres
- CountryHall
LISTING UPDATED:
- StatusClosed
- MLS #10441224
- Days on Site85
- Taxes$1,312 / year
- HOA Fees$1,920 / month
- MLS TypeResidential
- Year Built2007
- Lot Size0.04 Acres
- CountryHall
Building Information for 6127 Longleaf Drive
- StoriesOne
- Year Built2007
- Lot Size0.0400 Acres
Payment Calculator
Term
Interest
Home Price
Down Payment
The Payment Calculator is for illustrative purposes only. Read More
Property Information for 6127 Longleaf Drive
Summary
Location and General Information
- Community Features: Clubhouse, Fitness Center, Park, Playground, Pool, Retirement Community, Sidewalks, Street Lights
- Directions: I-85 North to Exit 126-Chateau Elan. Left on Hwy. 211 to 4th light. Left onto Friendship. Right into the community at the waterfall. Go through the guard gate. Go past the clubhouse and the bridge. Longleaf is on your right.
- Coordinates: 34.126138,-83.844498
School Information
- Elementary School: Out of Area
- Middle School: Other
- High School: Out of Area
Taxes and HOA Information
- Parcel Number: 15039K000084
- Tax Year: 2024
- Association Fee Includes: Facilities Fee, Maintenance Structure, Maintenance Grounds, Management Fee, Pest Control, Private Roads, Reserve Fund, Swimming, Tennis, Trash
- Tax Lot: 521
Virtual Tour
Parking
- Open Parking: No
Interior and Exterior Features
Interior Features
- Cooling: Central Air, Electric
- Heating: Central, Natural Gas
- Appliances: Dishwasher, Disposal, Gas Water Heater, Ice Maker, Microwave, Oven/Range (Combo)
- Basement: None
- Flooring: Carpet, Hardwood
- Interior Features: Double Vanity, High Ceilings, Master On Main Level, Split Bedroom Plan, Tile Bath, Walk-In Closet(s)
- Levels/Stories: One
- Window Features: Double Pane Windows
- Kitchen Features: Breakfast Area, Pantry, Solid Surface Counters
- Foundation: Slab
- Main Bedrooms: 2
- Bathrooms Total Integer: 2
- Main Full Baths: 2
- Bathrooms Total Decimal: 2
Exterior Features
- Construction Materials: Other
- Roof Type: Other
- Security Features: Smoke Detector(s)
- Laundry Features: Other
- Pool Private: No
Property
Utilities
- Sewer: Public Sewer
- Utilities: Cable Available, Electricity Available, High Speed Internet, Natural Gas Available, Phone Available, Sewer Available, Sewer Connected, Underground Utilities, Water Available
- Water Source: Public
Property and Assessments
- Home Warranty: Yes
- Property Condition: Resale
Green Features
- Green Energy Efficient: Thermostat, Windows
Lot Information
- Above Grade Finished Area: 1218
- Common Walls: End Unit
- Lot Features: Level
- Waterfront Footage: No Dock Or Boathouse
Multi Family
- Number of Units To Be Built: Square Feet
Rental
Rent Information
- Land Lease: Yes
Public Records for 6127 Longleaf Drive
Tax Record
- 2024$1,312.00 ($109.33 / month)
Home Facts
- Beds2
- Baths2
- Total Finished SqFt1,218 SqFt
- Above Grade Finished1,218 SqFt
- StoriesOne
- Lot Size0.0400 Acres
- StyleTownhouse
- Year Built2007
- APN15039K000084
- CountyHall


