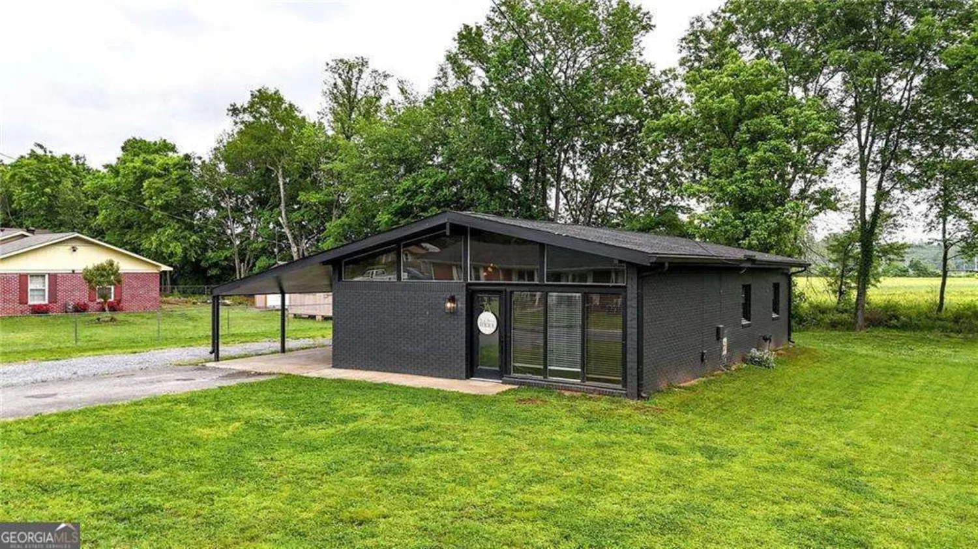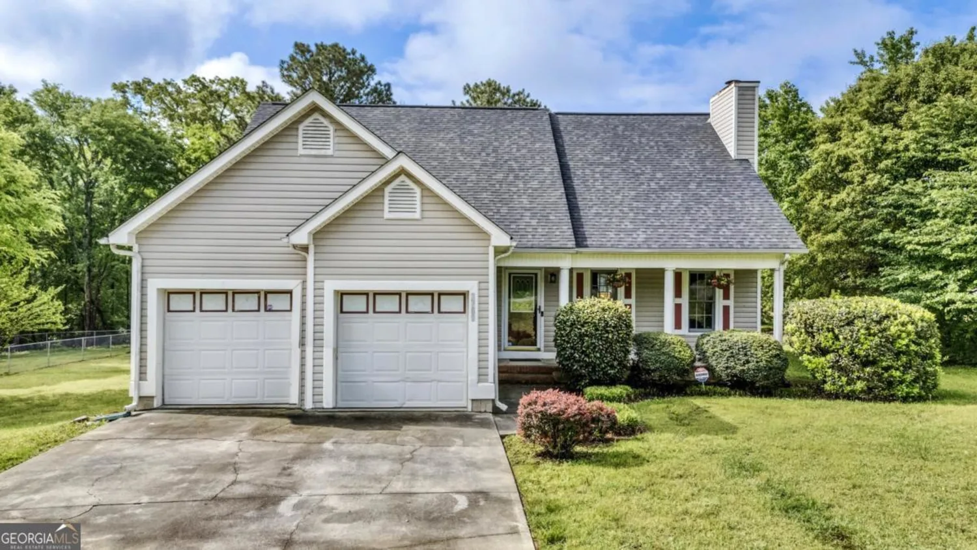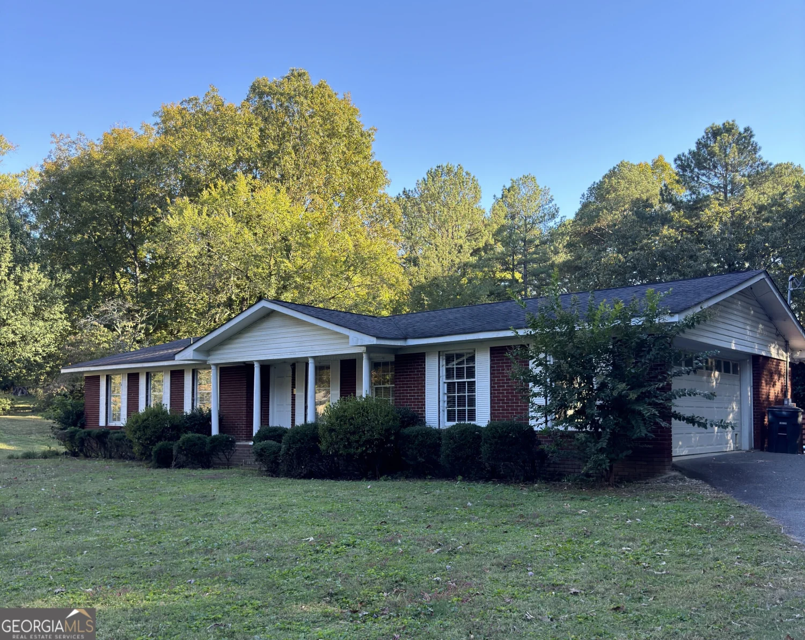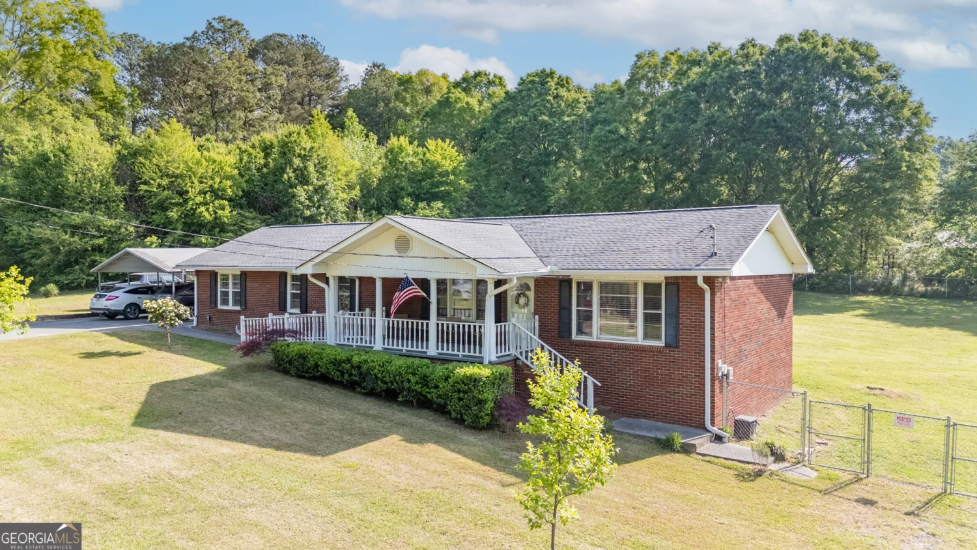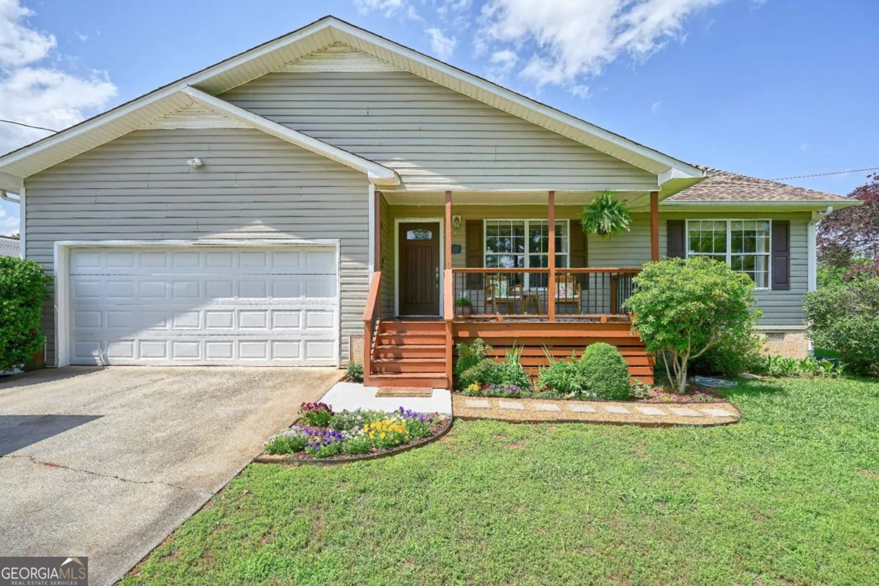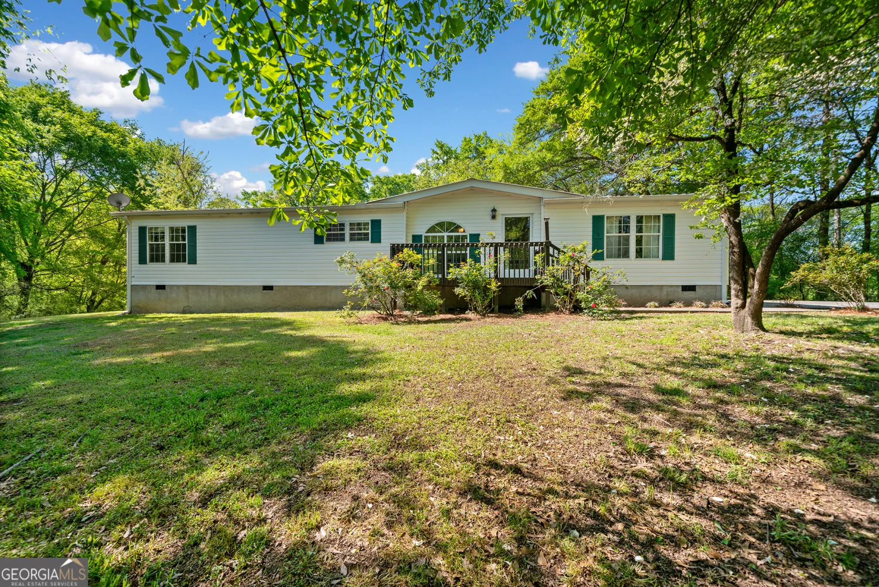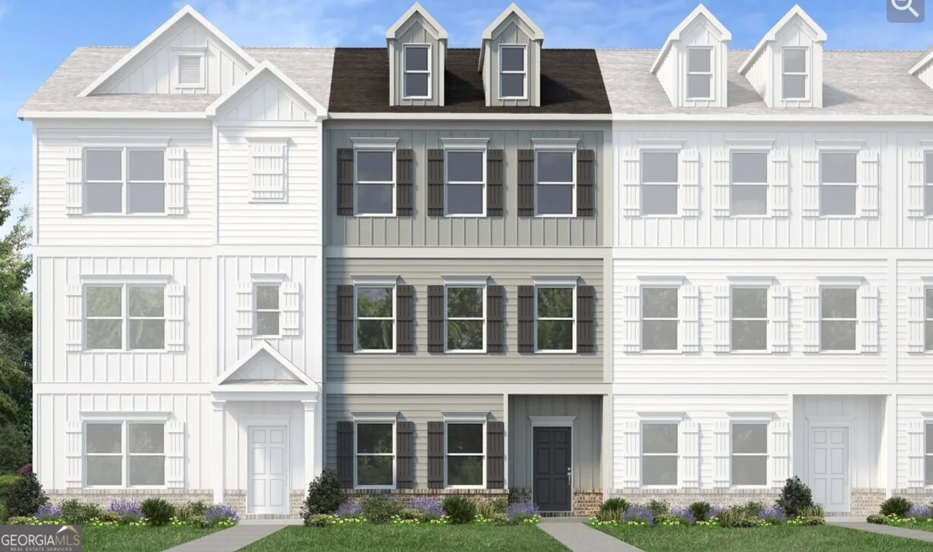215 lovebridge drive seCalhoun, GA 30701
215 lovebridge drive seCalhoun, GA 30701
Description
BACK ON THE MARKET AT NO FAULT OF THE SELLER! Fall in love with Lovebridge Dr! Welcome to this beautiful one level home located outside city limits of calhoun. As you step inside you are greeted by an OPEN-CONCEPT living area. You can really feel the AMPLE space within the home! Featuring brand new flooring throughout, new kitchen cabinets, new kitchen island for those early morning coffee conversations, Fresh paint throughout and many more upgraded features. The master bathroom welcomes you with a custom built tile shower and flooring making it feel very modern. This 4 sided Brick home is well built and MOVE-IN ready for you to make it your own. Nestled on a open .6 acre lot and is perfect to enjoy outdoor activities. This delightful home is ready for it's new owner, Will that be you?
Property Details for 215 Lovebridge Drive SE
- Subdivision ComplexLove Bridge Estates
- Architectural StyleBrick 4 Side, Ranch
- Num Of Parking Spaces4
- Parking FeaturesCarport
- Property AttachedYes
- Waterfront FeaturesNo Dock Or Boathouse
LISTING UPDATED:
- StatusActive
- MLS #10441791
- Days on Site79
- Taxes$1,137 / year
- MLS TypeResidential
- Year Built1970
- Lot Size0.60 Acres
- CountryGordon
LISTING UPDATED:
- StatusActive
- MLS #10441791
- Days on Site79
- Taxes$1,137 / year
- MLS TypeResidential
- Year Built1970
- Lot Size0.60 Acres
- CountryGordon
Building Information for 215 Lovebridge Drive SE
- StoriesOne
- Year Built1970
- Lot Size0.6000 Acres
Payment Calculator
Term
Interest
Home Price
Down Payment
The Payment Calculator is for illustrative purposes only. Read More
Property Information for 215 Lovebridge Drive SE
Summary
Location and General Information
- Community Features: None
- Directions: Use GPS
- Coordinates: 34.498015,-84.871801
School Information
- Elementary School: Belwood
- Middle School: Ashworth
- High School: Gordon Central
Taxes and HOA Information
- Parcel Number: 066A 047
- Tax Year: 2024
- Association Fee Includes: None
Virtual Tour
Parking
- Open Parking: No
Interior and Exterior Features
Interior Features
- Cooling: Ceiling Fan(s), Central Air, Electric
- Heating: Central, Electric
- Appliances: Dishwasher, Electric Water Heater, Oven/Range (Combo)
- Basement: Crawl Space
- Flooring: Laminate, Tile
- Interior Features: High Ceilings, Master On Main Level, Walk-In Closet(s)
- Levels/Stories: One
- Window Features: Double Pane Windows
- Kitchen Features: Kitchen Island, Solid Surface Counters
- Main Bedrooms: 3
- Bathrooms Total Integer: 2
- Main Full Baths: 2
- Bathrooms Total Decimal: 2
Exterior Features
- Construction Materials: Brick
- Patio And Porch Features: Patio
- Roof Type: Other
- Security Features: Smoke Detector(s)
- Laundry Features: Mud Room
- Pool Private: No
Property
Utilities
- Sewer: Septic Tank
- Utilities: Cable Available, Electricity Available, Water Available
- Water Source: Public
- Electric: 220 Volts
Property and Assessments
- Home Warranty: Yes
- Property Condition: Updated/Remodeled
Green Features
- Green Energy Efficient: Appliances, Thermostat
Lot Information
- Common Walls: No Common Walls
- Lot Features: Open Lot
- Waterfront Footage: No Dock Or Boathouse
Multi Family
- Number of Units To Be Built: Square Feet
Rental
Rent Information
- Land Lease: Yes
Public Records for 215 Lovebridge Drive SE
Tax Record
- 2024$1,137.00 ($94.75 / month)
Home Facts
- Beds3
- Baths2
- StoriesOne
- Lot Size0.6000 Acres
- StyleSingle Family Residence
- Year Built1970
- APN066A 047
- CountyGordon


