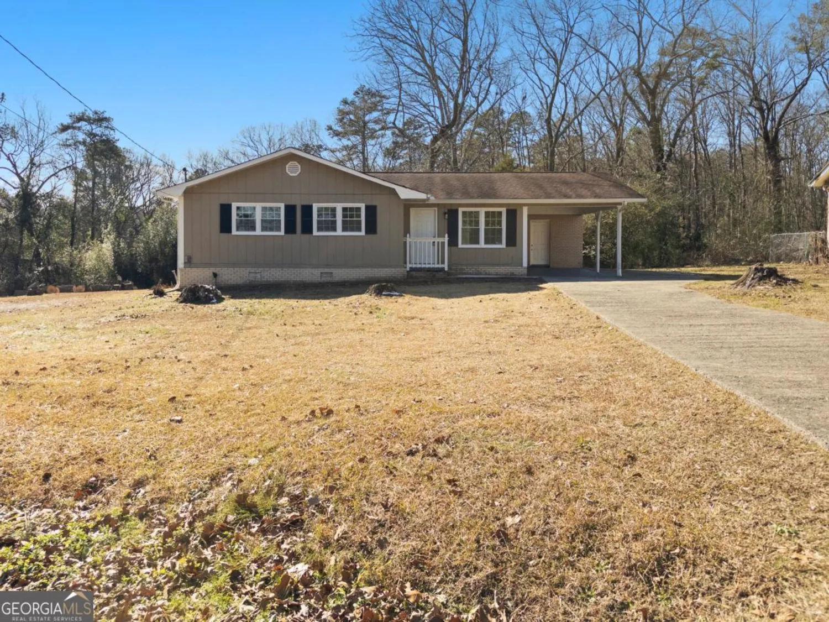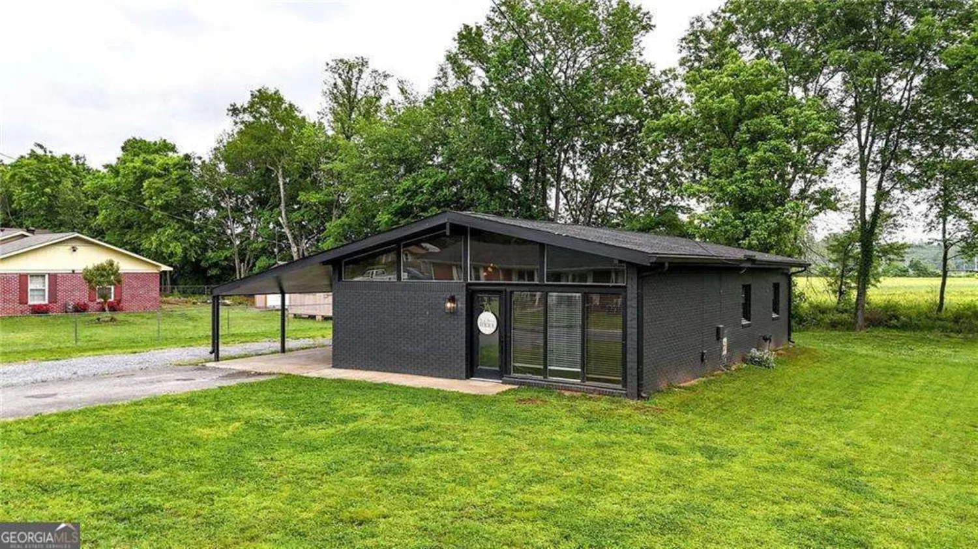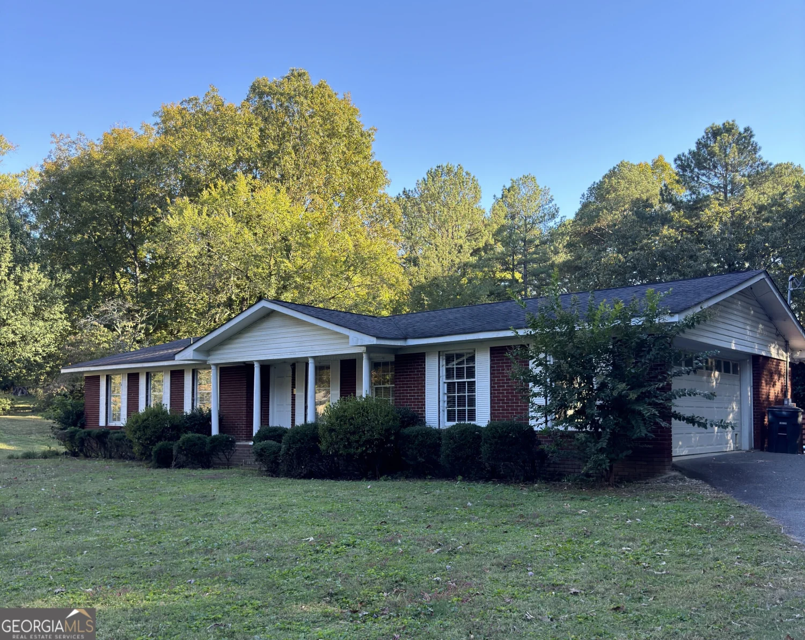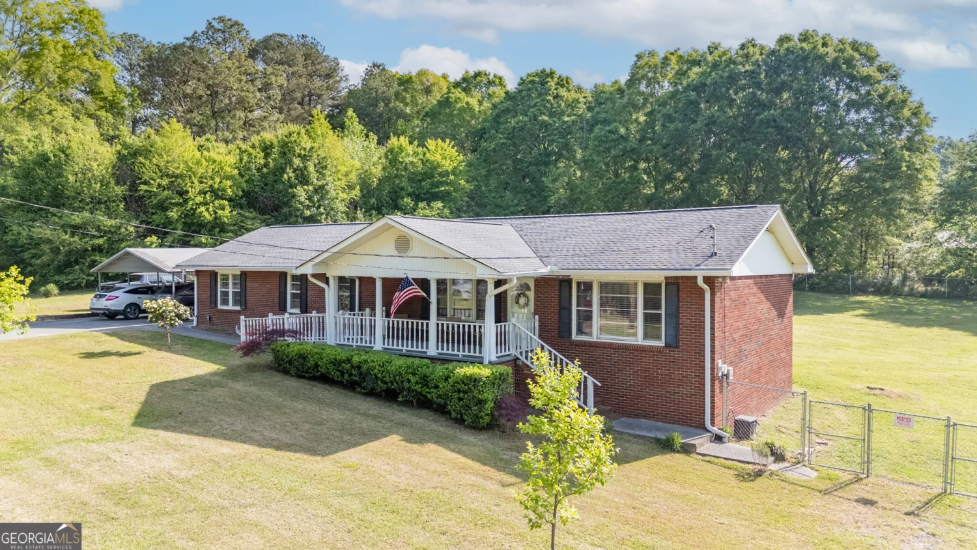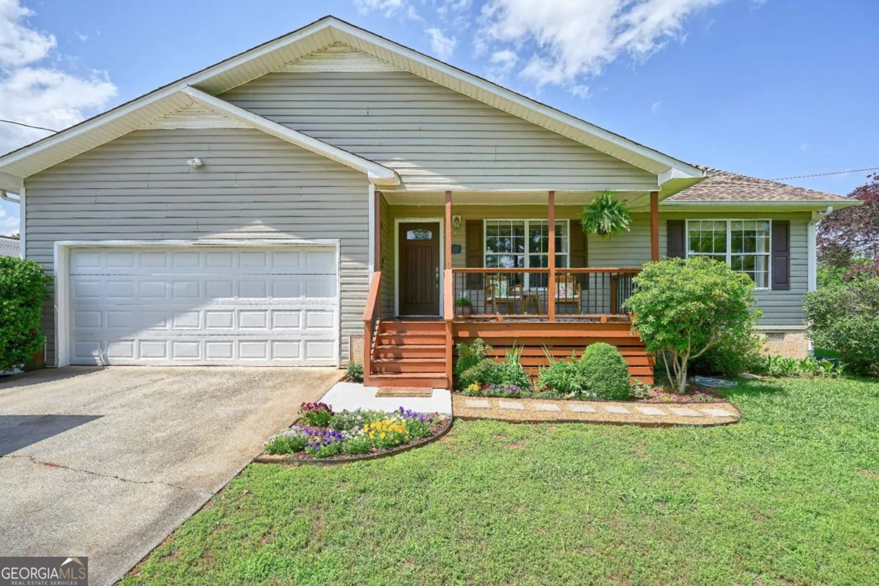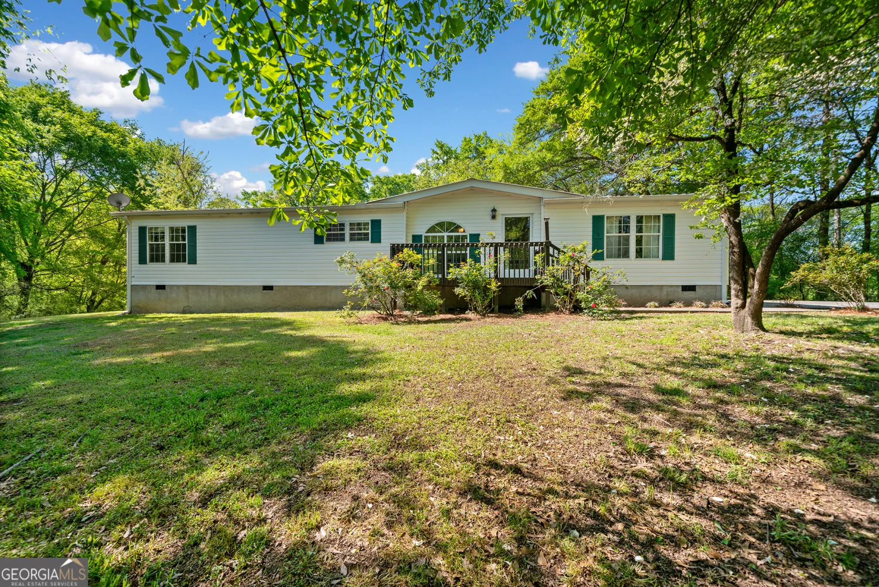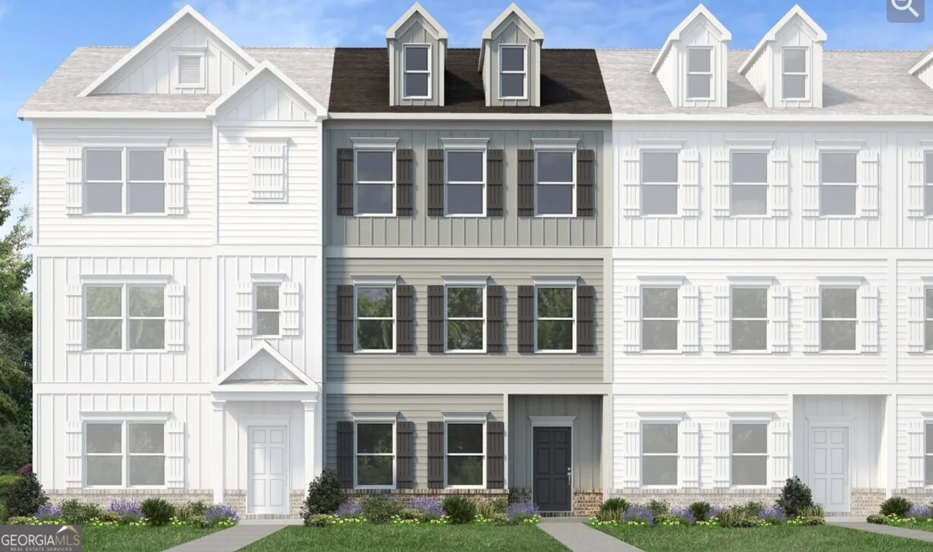3769 dews pond roadCalhoun, GA 30701
3769 dews pond roadCalhoun, GA 30701
Description
WELCOME HOME! This beautiful ranch-style home is move-in ready and waiting for its new owners! Featuring a freshly painted interior, brand-new flooring, and a comfortable, low-maintenance layout, this charming property offers 1,470 square feet of living space. Enjoy cozy winter evenings by the gas fireplace or host friends and family with ease thanks to the spacious 2-car garage. Peacefully situated on a generous 0.71-acre open lot, you'll love relaxing on the newly installed rear deck overlooking the clean, expansive backyard Co perfect for late summer evenings. Additional updates include a new water heater, and both the roof and HVAC system are less than five years old, providing peace of mind for years to come. Conveniently located just outside the city limits, this home offers the perfect blend of country tranquility and easy access to town amenities. Don't miss out Co schedule your showing today!
Property Details for 3769 Dews Pond Road
- Subdivision ComplexHunters Ridge
- Architectural StyleRanch
- Num Of Parking Spaces7
- Parking FeaturesGarage, Garage Door Opener
- Property AttachedYes
LISTING UPDATED:
- StatusActive
- MLS #10509994
- Days on Site14
- Taxes$2,194 / year
- MLS TypeResidential
- Year Built1996
- Lot Size0.71 Acres
- CountryGordon
LISTING UPDATED:
- StatusActive
- MLS #10509994
- Days on Site14
- Taxes$2,194 / year
- MLS TypeResidential
- Year Built1996
- Lot Size0.71 Acres
- CountryGordon
Building Information for 3769 Dews Pond Road
- StoriesOne
- Year Built1996
- Lot Size0.7100 Acres
Payment Calculator
Term
Interest
Home Price
Down Payment
The Payment Calculator is for illustrative purposes only. Read More
Property Information for 3769 Dews Pond Road
Summary
Location and General Information
- Community Features: None
- Directions: Use GPS
- View: City
- Coordinates: 34.492694,-84.849195
School Information
- Elementary School: Belwood
- Middle School: Ashworth
- High School: Gordon Central
Taxes and HOA Information
- Parcel Number: 076B 168
- Tax Year: 2024
- Association Fee Includes: None
Virtual Tour
Parking
- Open Parking: No
Interior and Exterior Features
Interior Features
- Cooling: Ceiling Fan(s), Central Air, Electric
- Heating: Central, Electric
- Appliances: Dishwasher, Dryer, Electric Water Heater, Microwave, Refrigerator, Stainless Steel Appliance(s)
- Basement: Crawl Space
- Fireplace Features: Gas Log, Living Room
- Flooring: Vinyl
- Interior Features: High Ceilings, Separate Shower, Soaking Tub, Vaulted Ceiling(s), Walk-In Closet(s)
- Levels/Stories: One
- Window Features: Bay Window(s)
- Kitchen Features: Breakfast Bar, Solid Surface Counters
- Foundation: Block
- Main Bedrooms: 3
- Bathrooms Total Integer: 2
- Main Full Baths: 2
- Bathrooms Total Decimal: 2
Exterior Features
- Construction Materials: Vinyl Siding
- Patio And Porch Features: Deck, Patio
- Roof Type: Other
- Security Features: Security System, Smoke Detector(s)
- Laundry Features: In Hall, Laundry Closet
- Pool Private: No
Property
Utilities
- Sewer: Septic Tank
- Utilities: Cable Available, Electricity Available, Natural Gas Available, Propane, Water Available
- Water Source: Public
- Electric: 220 Volts
Property and Assessments
- Home Warranty: Yes
- Property Condition: Updated/Remodeled
Green Features
- Green Energy Efficient: Insulation, Roof, Thermostat, Water Heater
Lot Information
- Common Walls: No Common Walls
- Lot Features: Level, Open Lot
Multi Family
- Number of Units To Be Built: Square Feet
Rental
Rent Information
- Land Lease: Yes
Public Records for 3769 Dews Pond Road
Tax Record
- 2024$2,194.00 ($182.83 / month)
Home Facts
- Beds3
- Baths2
- StoriesOne
- Lot Size0.7100 Acres
- StyleSingle Family Residence
- Year Built1996
- APN076B 168
- CountyGordon
- Fireplaces1


