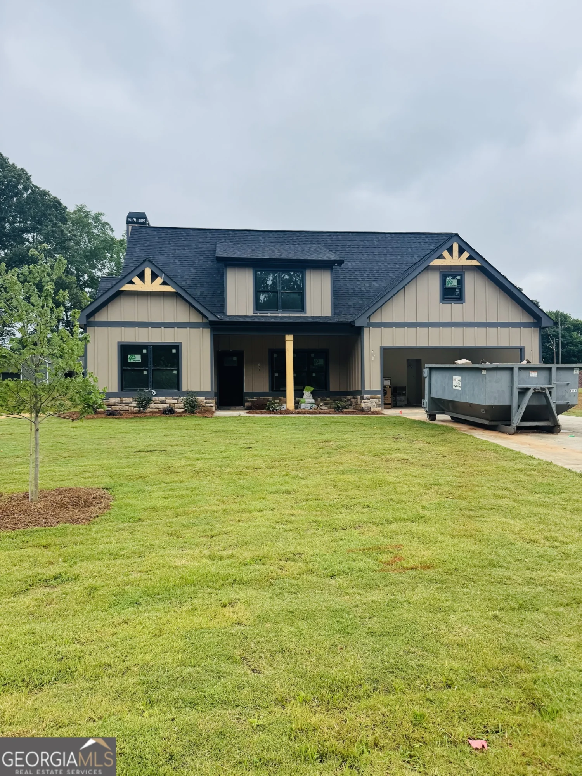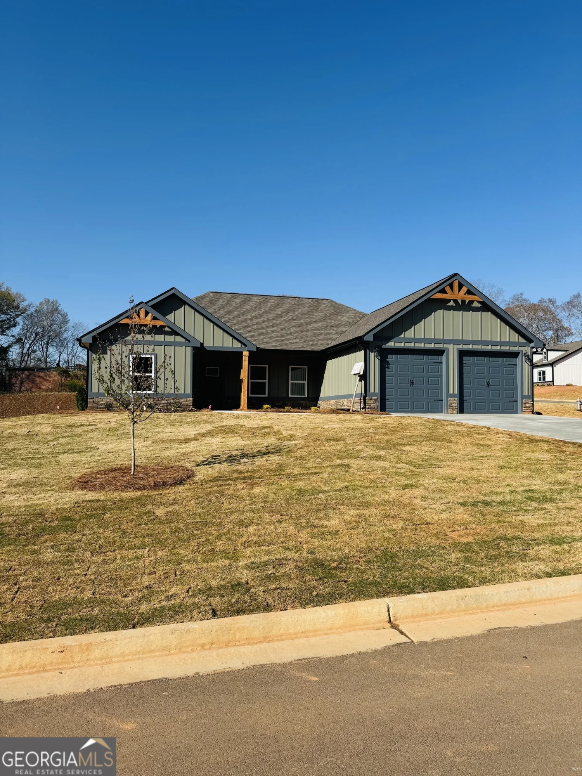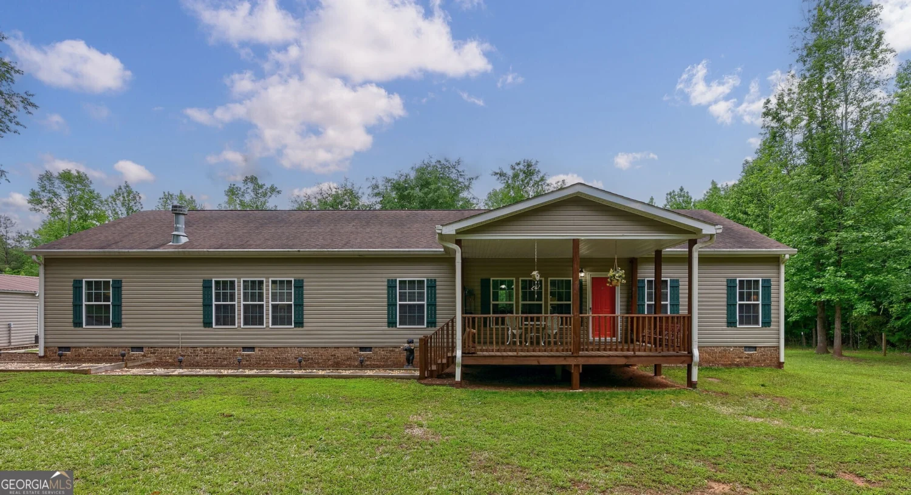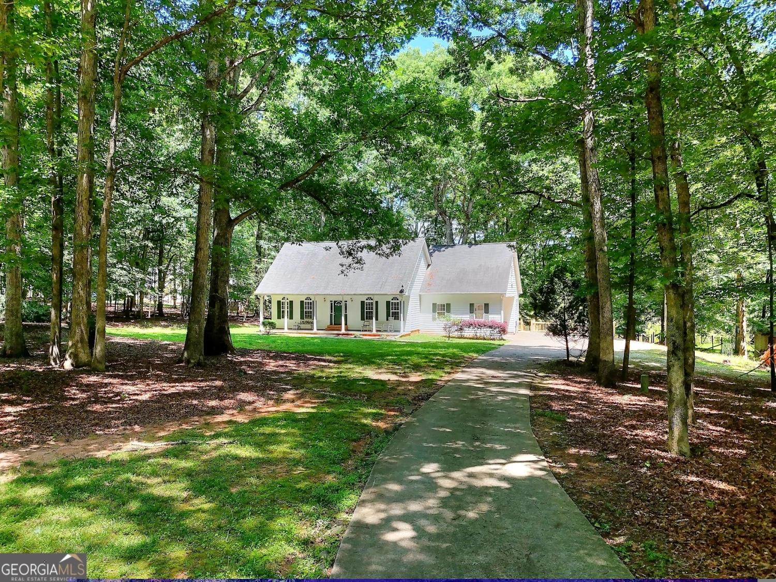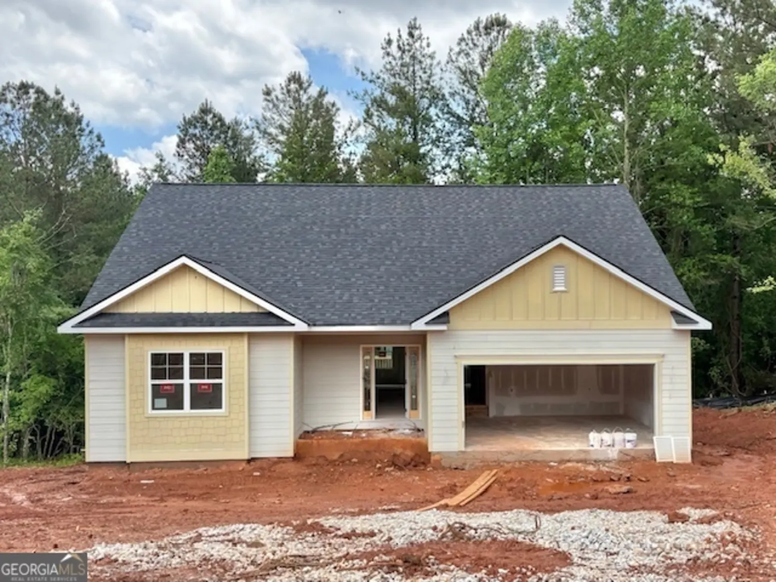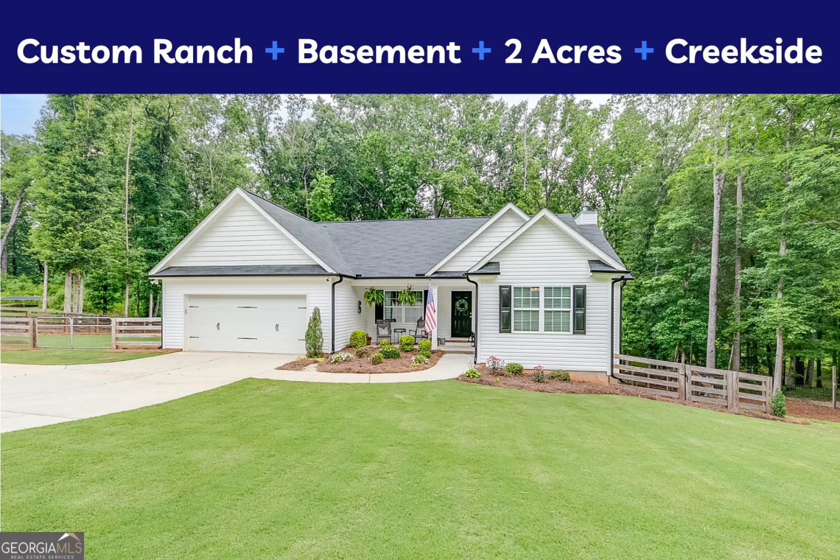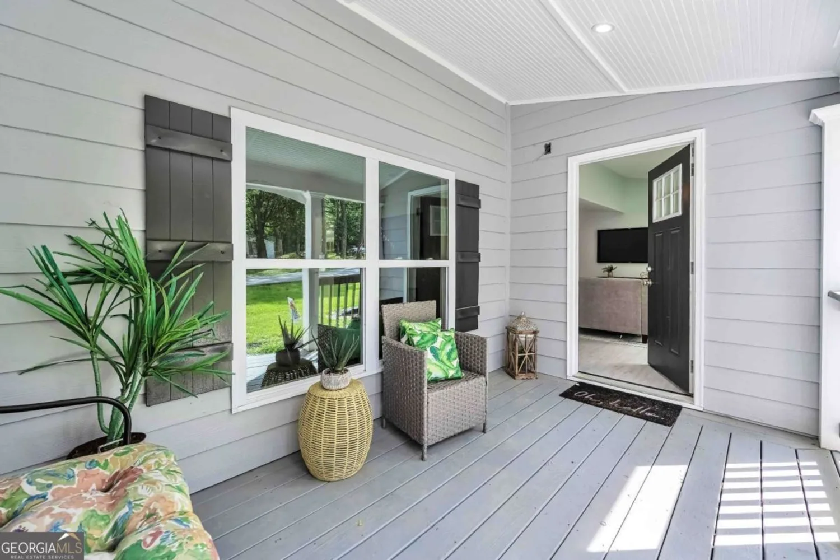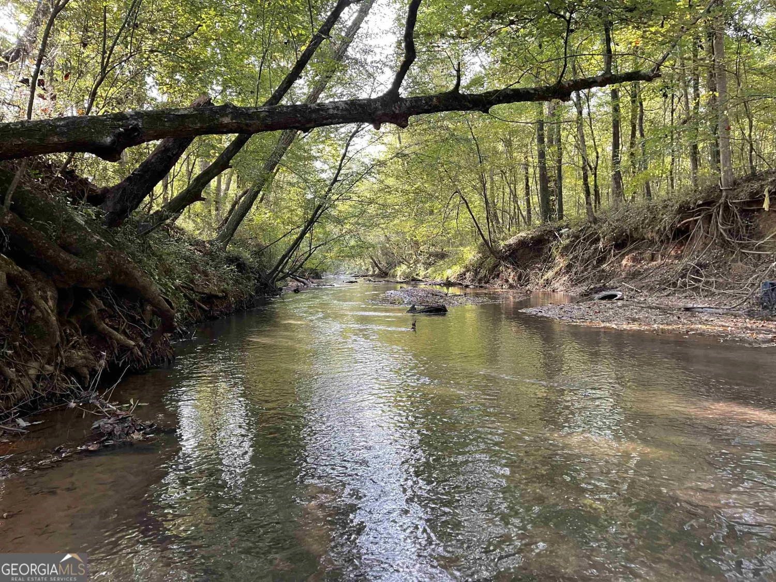115 crane st.Maysville, GA 30558
115 crane st.Maysville, GA 30558
Description
NEW CONSTRUCTION home in charming downtown Maysville, GA. This home is built by one of North Georgia's private home builders. This home in located in a small subdivision with 1/2 acre lots. Enjoy the luxury of walking to shops and restaurants. Home features- *Outdoor fireplace *Indoor fireplace *granite countertops in kitchen and bathrooms *LVP flooring throughout *Master on main *walk-in closets and stainless steel appliances. **Builder is offering 5K towards closing costs if you use builders preferred lender. Call Listing agent for showings and/or questions regarding property and lender information.
Property Details for 115 Crane St.
- Subdivision ComplexCrane Station
- Architectural StyleCraftsman, Ranch
- Parking FeaturesAttached
- Property AttachedNo
LISTING UPDATED:
- StatusActive
- MLS #10441802
- Days on Site138
- Taxes$345.35 / year
- MLS TypeResidential
- Year Built2025
- Lot Size0.50 Acres
- CountryJackson
LISTING UPDATED:
- StatusActive
- MLS #10441802
- Days on Site138
- Taxes$345.35 / year
- MLS TypeResidential
- Year Built2025
- Lot Size0.50 Acres
- CountryJackson
Building Information for 115 Crane St.
- StoriesTwo
- Year Built2025
- Lot Size0.5000 Acres
Payment Calculator
Term
Interest
Home Price
Down Payment
The Payment Calculator is for illustrative purposes only. Read More
Property Information for 115 Crane St.
Summary
Location and General Information
- Community Features: Sidewalks, Street Lights, Near Shopping
- Directions: GPS Friendly
- Coordinates: 34.25243,-83.559549
School Information
- Elementary School: Commerce Primary/Elementary
- Middle School: Commerce
- High School: Commerce
Taxes and HOA Information
- Parcel Number: M01 013C
- Tax Year: 2024
- Association Fee Includes: Other
Virtual Tour
Parking
- Open Parking: No
Interior and Exterior Features
Interior Features
- Cooling: Central Air
- Heating: Electric
- Appliances: Dishwasher, Electric Water Heater, Microwave, Oven/Range (Combo), Stainless Steel Appliance(s)
- Basement: None
- Flooring: Vinyl
- Interior Features: Double Vanity, High Ceilings, Master On Main Level, Separate Shower, Soaking Tub, Tile Bath, Walk-In Closet(s)
- Levels/Stories: Two
- Main Bedrooms: 3
- Bathrooms Total Integer: 3
- Main Full Baths: 2
- Bathrooms Total Decimal: 3
Exterior Features
- Construction Materials: Concrete, Other, Wood Siding
- Roof Type: Composition
- Laundry Features: Common Area
- Pool Private: No
Property
Utilities
- Sewer: Public Sewer
- Utilities: Cable Available, Electricity Available, High Speed Internet, Phone Available, Sewer Available, Water Available
- Water Source: Public
Property and Assessments
- Home Warranty: Yes
- Property Condition: New Construction
Green Features
Lot Information
- Above Grade Finished Area: 2448
- Lot Features: Level
Multi Family
- Number of Units To Be Built: Square Feet
Rental
Rent Information
- Land Lease: Yes
Public Records for 115 Crane St.
Tax Record
- 2024$345.35 ($28.78 / month)
Home Facts
- Beds4
- Baths3
- Total Finished SqFt2,448 SqFt
- Above Grade Finished2,448 SqFt
- StoriesTwo
- Lot Size0.5000 Acres
- StyleSingle Family Residence
- Year Built2025
- APNM01 013C
- CountyJackson
- Fireplaces2


