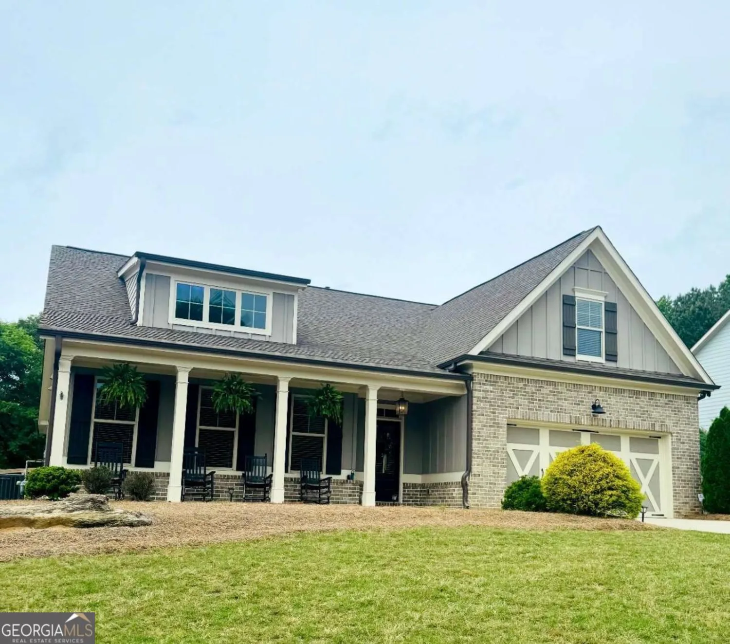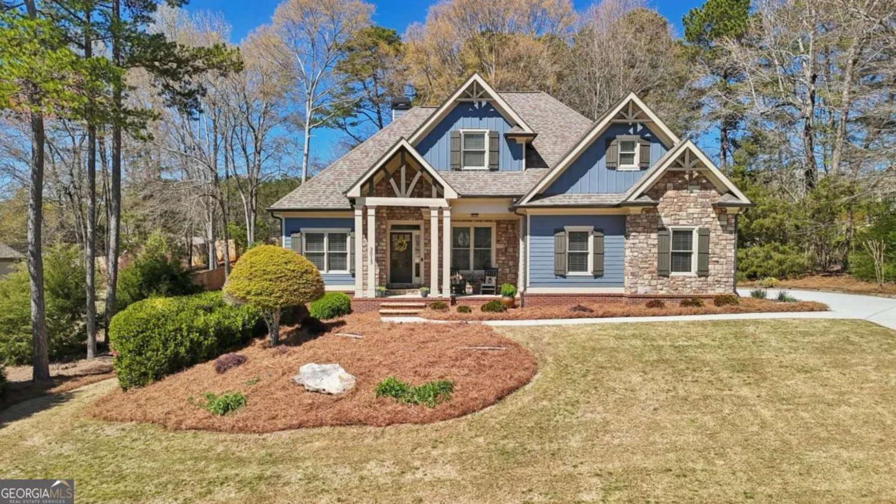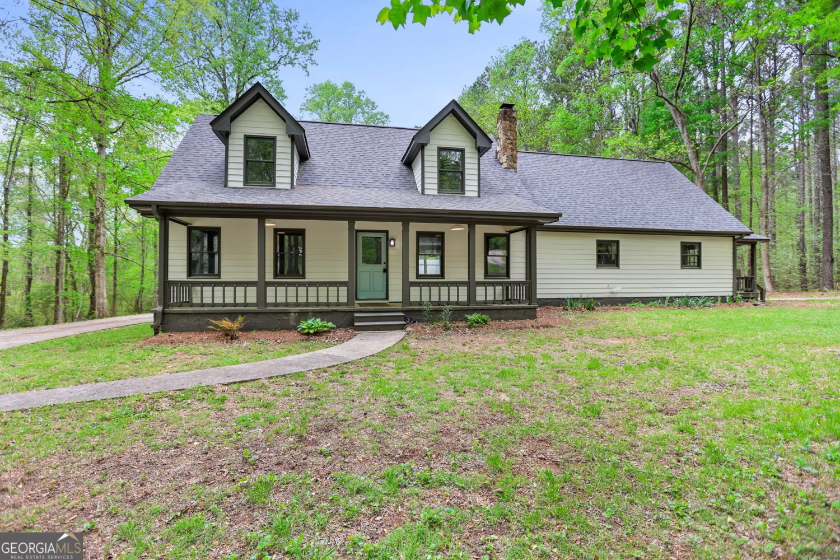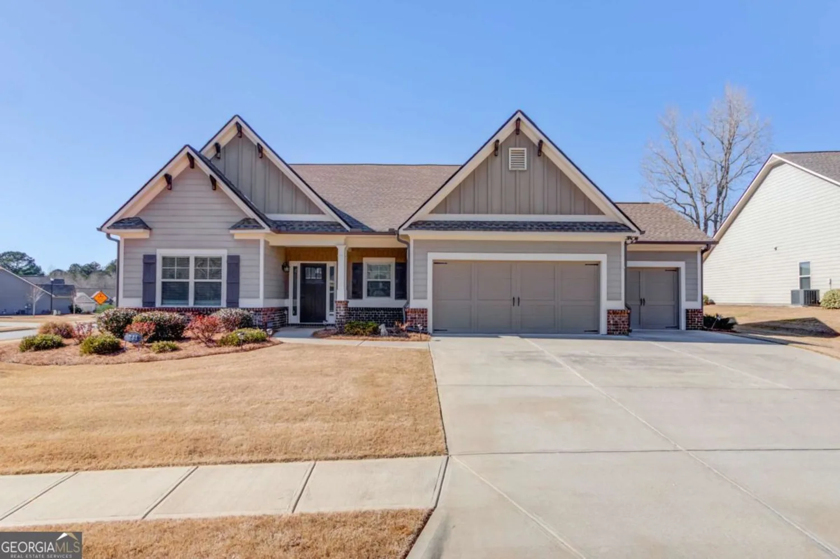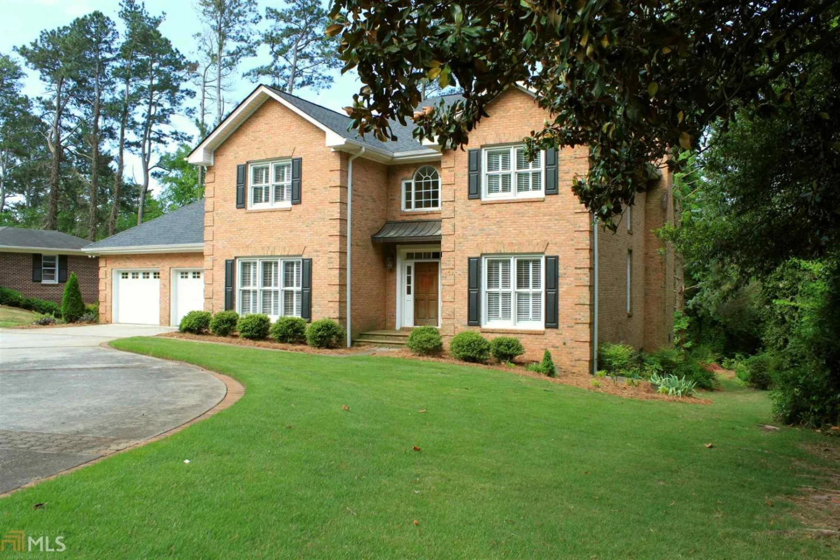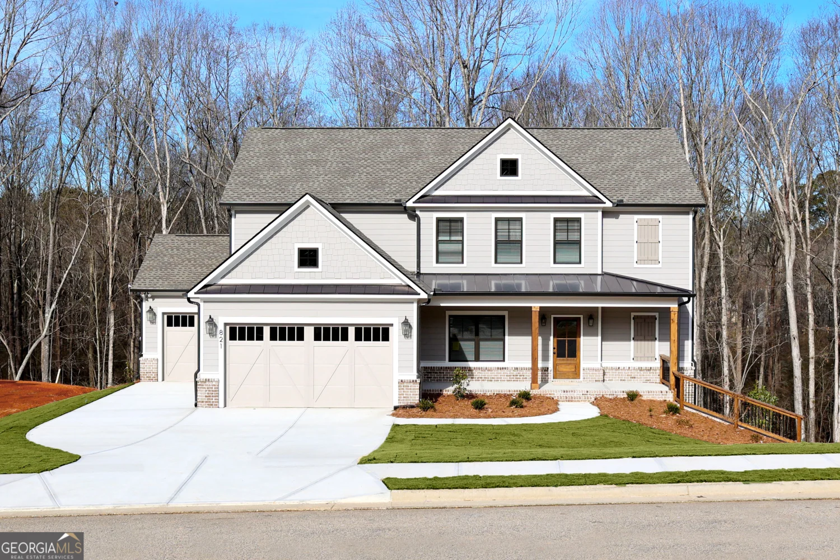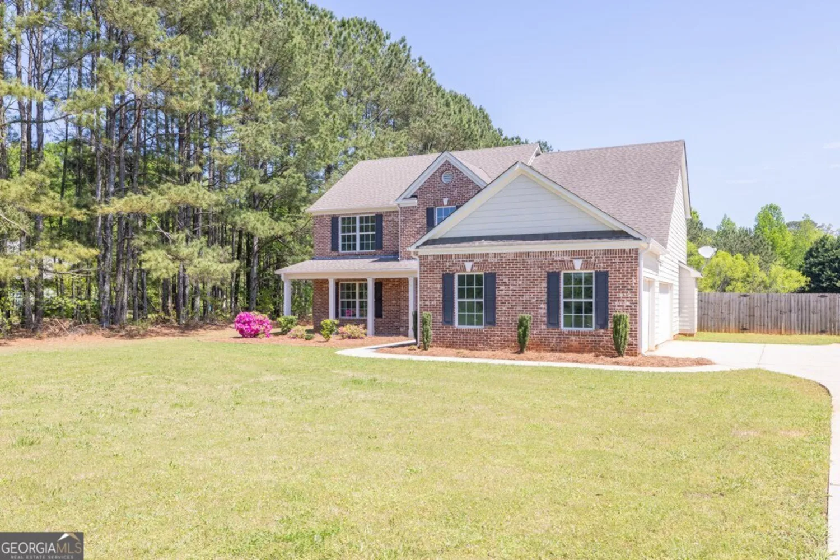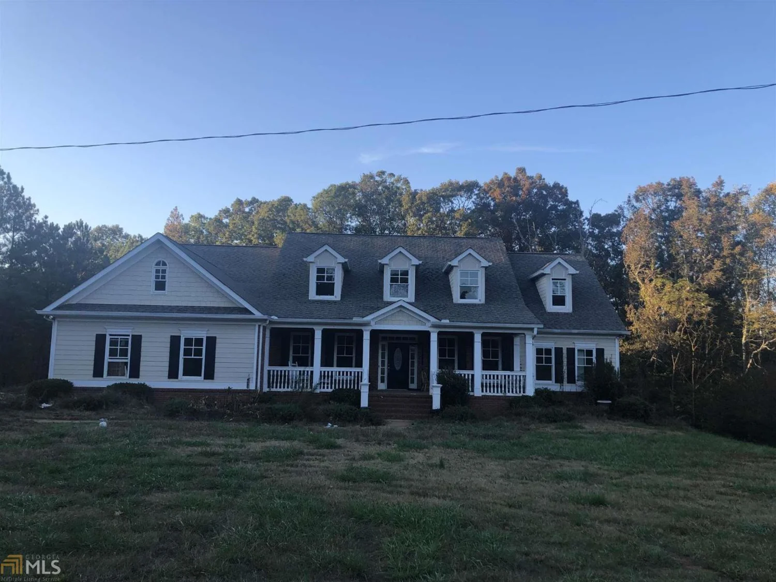936 clubside driveMonroe, GA 30655
936 clubside driveMonroe, GA 30655
Description
Major Price Improvement! Now listed at $535,000-an incredible opportunity driven by the seller's urgent relocation timeline. This significant price reduction creates an exceptional opportunity to own a luxury home at outstanding value. Welcome to 936 Clubside Drive, a thoughtfully designed 2021-built home located in one of Monroe's most sought-after gated communities. Blending sophistication with comfort, this stunning residence features a gourmet kitchen with a quartz island, oversized gas cooktop, double wall oven, pot filler, and a spacious butler's pantry. The sunlit open-concept living area flows seamlessly into a functional mudroom, while the private in-law suite on the main level offers flexibility for guests or multigenerational living. Upstairs, the expansive primary suite is a true retreat, complete with a spa-inspired bath, soaking tub, separate shower, and a massive walk-in closet. Additional perks include a mudroom, attic storage above the detached garage and proximity to Monroe Country Club & Golf Course, plus the vibrant shops, dining, and entertainment of downtown Monroe.
Property Details for 936 Clubside Drive
- Subdivision ComplexClubside Estates
- Architectural StyleCraftsman
- Parking FeaturesDetached, Garage
- Property AttachedYes
LISTING UPDATED:
- StatusActive
- MLS #10442321
- Days on Site118
- Taxes$5,088 / year
- HOA Fees$600 / month
- MLS TypeResidential
- Year Built2021
- Lot Size0.31 Acres
- CountryWalton
LISTING UPDATED:
- StatusActive
- MLS #10442321
- Days on Site118
- Taxes$5,088 / year
- HOA Fees$600 / month
- MLS TypeResidential
- Year Built2021
- Lot Size0.31 Acres
- CountryWalton
Building Information for 936 Clubside Drive
- StoriesTwo
- Year Built2021
- Lot Size0.3100 Acres
Payment Calculator
Term
Interest
Home Price
Down Payment
The Payment Calculator is for illustrative purposes only. Read More
Property Information for 936 Clubside Drive
Summary
Location and General Information
- Community Features: Gated, Golf
- Directions: Please use GPS
- Coordinates: 33.774794,-83.723088
School Information
- Elementary School: Atha Road
- Middle School: Youth Middle
- High School: Walnut Grove
Taxes and HOA Information
- Parcel Number: NM08E019
- Tax Year: 2022
- Association Fee Includes: Maintenance Grounds
- Tax Lot: 19
Virtual Tour
Parking
- Open Parking: No
Interior and Exterior Features
Interior Features
- Cooling: Ceiling Fan(s), Central Air
- Heating: Central
- Appliances: Dishwasher, Double Oven
- Basement: None
- Fireplace Features: Family Room
- Flooring: Hardwood, Tile
- Interior Features: In-Law Floorplan, Tray Ceiling(s), Walk-In Closet(s)
- Levels/Stories: Two
- Window Features: Double Pane Windows
- Kitchen Features: Kitchen Island, Walk-in Pantry
- Foundation: Slab
- Main Bedrooms: 1
- Bathrooms Total Integer: 3
- Main Full Baths: 1
- Bathrooms Total Decimal: 3
Exterior Features
- Construction Materials: Concrete
- Roof Type: Composition
- Security Features: Gated Community, Smoke Detector(s)
- Laundry Features: Laundry Closet
- Pool Private: No
- Other Structures: Garage(s)
Property
Utilities
- Sewer: Public Sewer
- Utilities: Cable Available, Electricity Available, Natural Gas Available, Water Available
- Water Source: Public
Property and Assessments
- Home Warranty: Yes
- Property Condition: Resale
Green Features
Lot Information
- Above Grade Finished Area: 2848
- Common Walls: No Common Walls
- Lot Features: Private
Multi Family
- Number of Units To Be Built: Square Feet
Rental
Rent Information
- Land Lease: Yes
Public Records for 936 Clubside Drive
Tax Record
- 2022$5,088.00 ($424.00 / month)
Home Facts
- Beds4
- Baths3
- Total Finished SqFt2,848 SqFt
- Above Grade Finished2,848 SqFt
- StoriesTwo
- Lot Size0.3100 Acres
- StyleSingle Family Residence
- Year Built2021
- APNNM08E019
- CountyWalton
- Fireplaces1


